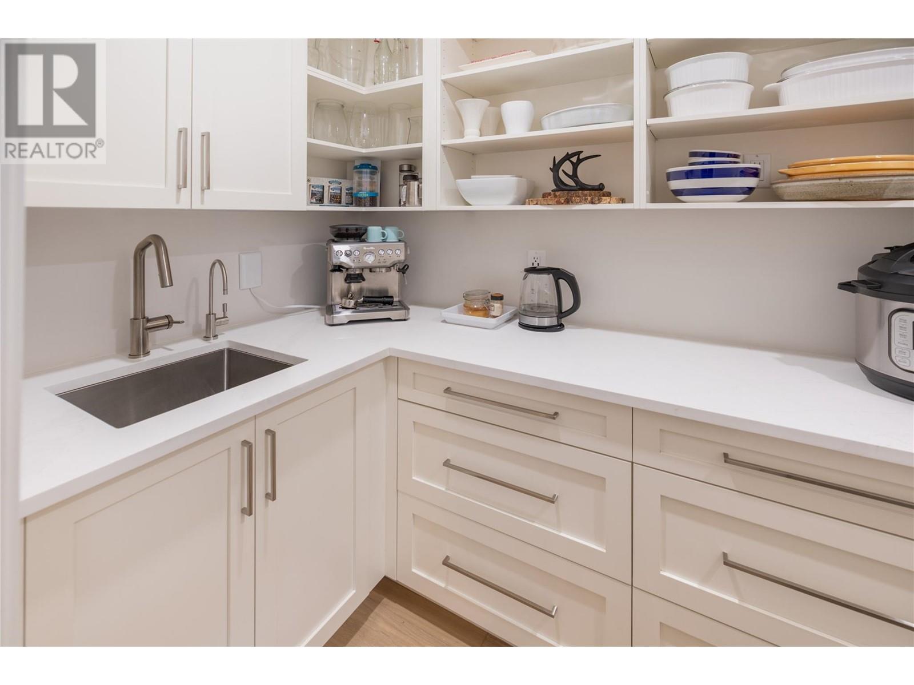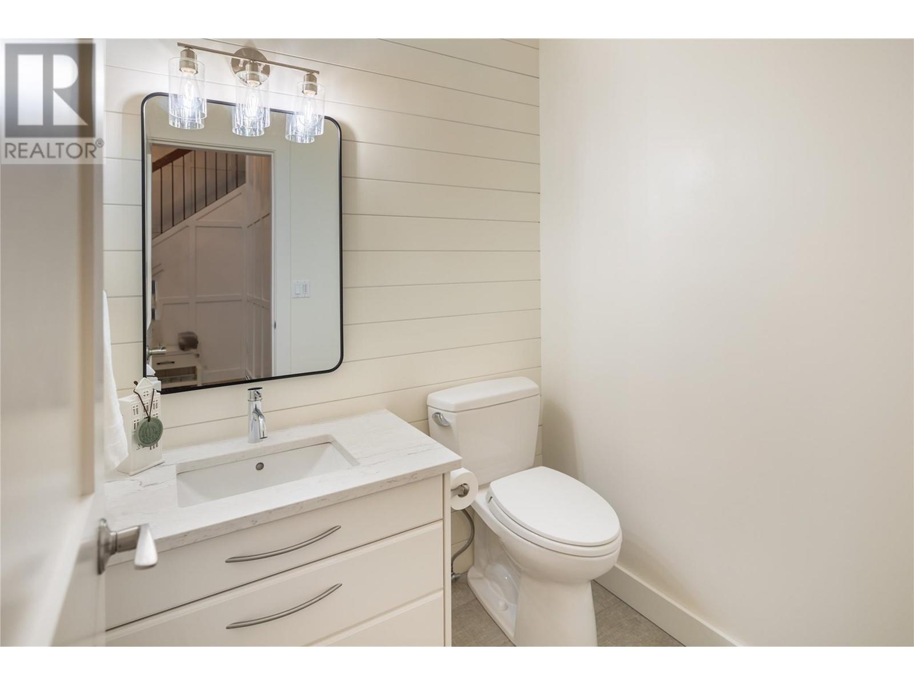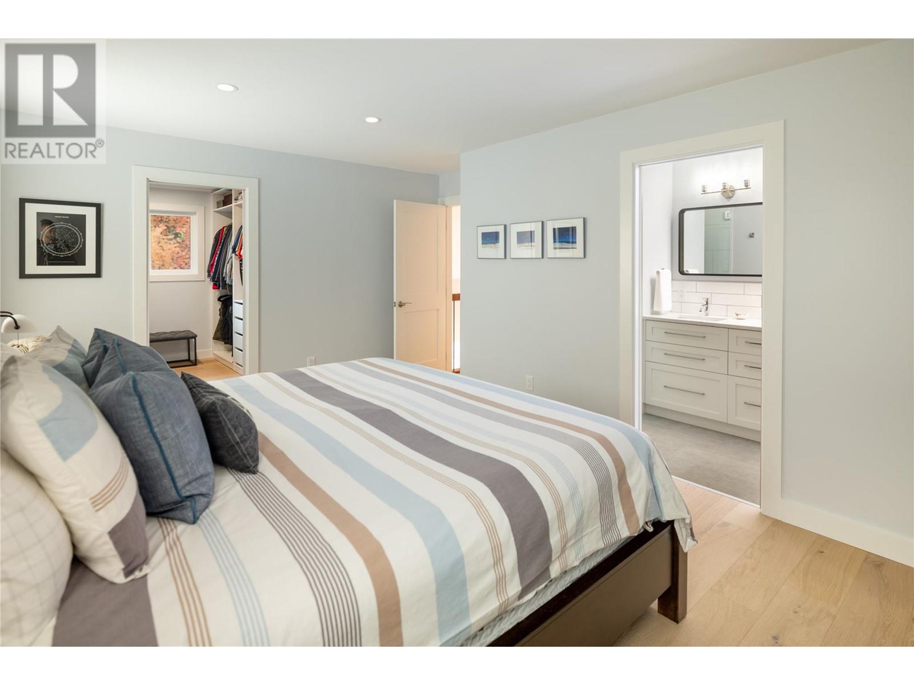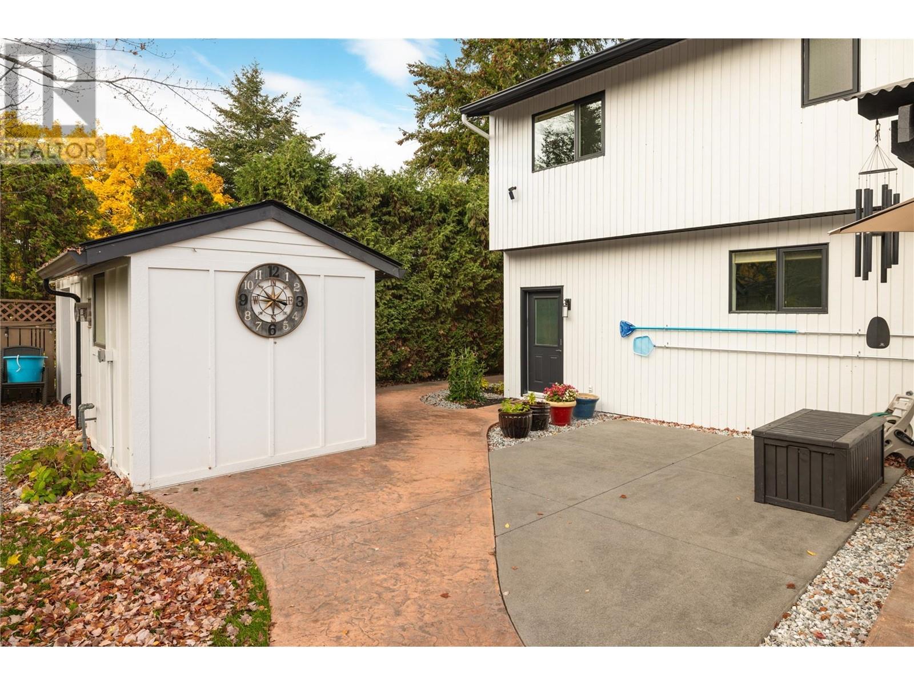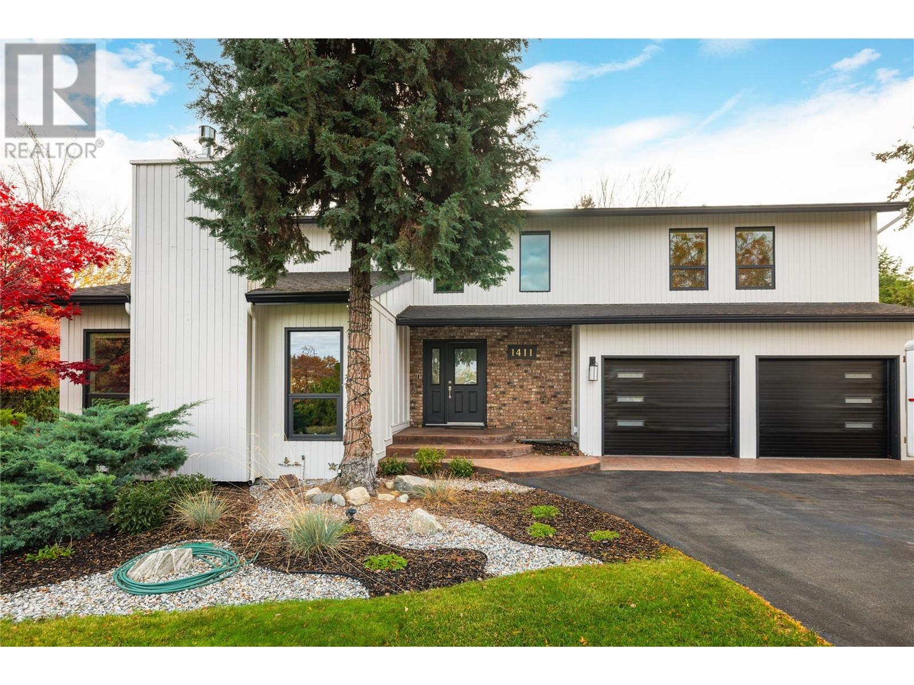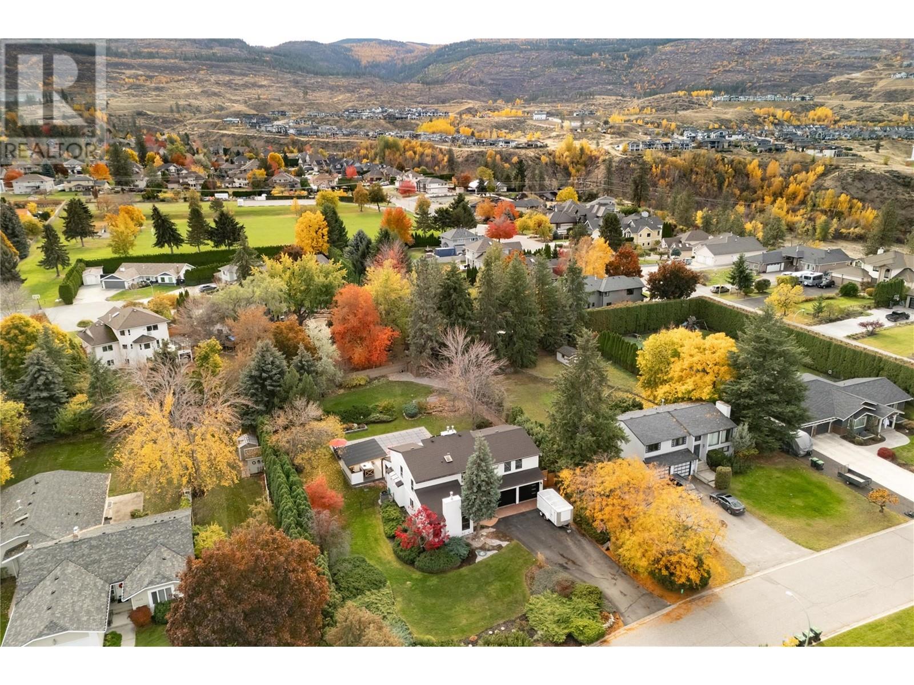4 Bedroom
3 Bathroom
3251 sqft
Fireplace
Inground Pool, Outdoor Pool, Pool
Central Air Conditioning
Forced Air, See Remarks
Landscaped, Level, Underground Sprinkler
$1,698,000
Substantially renovated inside & out on half an acre with a pool! This private home features a functional, brilliant floorplan with soaring ceilings, oversized windows, and premium finishes throughout. Enjoy the two living room spaces on the main, a bright office/den, four bedrooms upstairs plus a lower level recreation area. The new chef’s kitchen includes high-end appliances, a butler's pantry, and an island, making it ideal for both daily family life & hosting guests. The formal living room is the heart of the home with soaring 2 story ceilings and a gas fireplace. A family room & office create a cozy area for functional family life. Outside, you’ll find a private outdoor oasis made for entertaining. Warmer months will be cherished by the sparkling pool or cooking at the outdoor kitchen with on-demand hot water, a beverage fridge, an oversized island & built-in Weber BBQ. The privacy, abundant green space, and patio areas make this outdoor space one you'll never want to leave. Upstairs, a bridge walk takes you to the primary suite with a walk-in closet & updated ensuite. 3 more bedroom options surround a second full bathroom. The lower level can be customized to your wants & needs with a recreation area + a media room. Ample storage & parking. Freshly painted exterior with new Hardie board siding, irrigation, electrical panel, fascia, & gutter replacements. Solar hot water system. This home is move-in ready! (id:53701)
Property Details
|
MLS® Number
|
10327186 |
|
Property Type
|
Single Family |
|
Neigbourhood
|
Crawford Estates |
|
AmenitiesNearBy
|
Public Transit, Park, Recreation, Schools |
|
CommunityFeatures
|
Family Oriented |
|
Features
|
Level Lot, Private Setting, Central Island |
|
ParkingSpaceTotal
|
12 |
|
PoolType
|
Inground Pool, Outdoor Pool, Pool |
|
StorageType
|
Storage Shed |
Building
|
BathroomTotal
|
3 |
|
BedroomsTotal
|
4 |
|
ConstructedDate
|
1986 |
|
ConstructionStyleAttachment
|
Detached |
|
CoolingType
|
Central Air Conditioning |
|
ExteriorFinish
|
Concrete, Composite Siding |
|
FireplaceFuel
|
Gas |
|
FireplacePresent
|
Yes |
|
FireplaceType
|
Unknown |
|
FlooringType
|
Hardwood |
|
HalfBathTotal
|
1 |
|
HeatingType
|
Forced Air, See Remarks |
|
RoofMaterial
|
Asphalt Shingle |
|
RoofStyle
|
Unknown |
|
StoriesTotal
|
3 |
|
SizeInterior
|
3251 Sqft |
|
Type
|
House |
|
UtilityWater
|
Municipal Water |
Parking
Land
|
AccessType
|
Easy Access |
|
Acreage
|
No |
|
FenceType
|
Fence |
|
LandAmenities
|
Public Transit, Park, Recreation, Schools |
|
LandscapeFeatures
|
Landscaped, Level, Underground Sprinkler |
|
Sewer
|
Septic Tank |
|
SizeIrregular
|
0.51 |
|
SizeTotal
|
0.51 Ac|under 1 Acre |
|
SizeTotalText
|
0.51 Ac|under 1 Acre |
|
ZoningType
|
Unknown |
Rooms
| Level |
Type |
Length |
Width |
Dimensions |
|
Second Level |
Full Bathroom |
|
|
Measurements not available |
|
Second Level |
Bedroom |
|
|
10'7'' x 11'10'' |
|
Second Level |
Bedroom |
|
|
10'7'' x 12'3'' |
|
Second Level |
Bedroom |
|
|
7'6'' x 11'5'' |
|
Second Level |
Full Ensuite Bathroom |
|
|
Measurements not available |
|
Second Level |
Primary Bedroom |
|
|
11'3'' x 16'4'' |
|
Lower Level |
Wine Cellar |
|
|
110' x 90' |
|
Lower Level |
Gym |
|
|
25'0'' x 15'11'' |
|
Lower Level |
Recreation Room |
|
|
19'4'' x 13'8'' |
|
Lower Level |
Storage |
|
|
8'3'' x 13'10'' |
|
Main Level |
Family Room |
|
|
16'0'' x 13'4'' |
|
Main Level |
Den |
|
|
11'2'' x 7'0'' |
|
Main Level |
Partial Bathroom |
|
|
Measurements not available |
|
Main Level |
Pantry |
|
|
11'0'' x 4'9'' |
|
Main Level |
Laundry Room |
|
|
12'10'' x 6'11'' |
|
Main Level |
Living Room |
|
|
20'2'' x 18'4'' |
|
Main Level |
Kitchen |
|
|
10'11'' x 13'6'' |
|
Main Level |
Dining Room |
|
|
8'10'' x 9'0'' |
https://www.realtor.ca/real-estate/27620270/1411-appleridge-road-kelowna-crawford-estates










