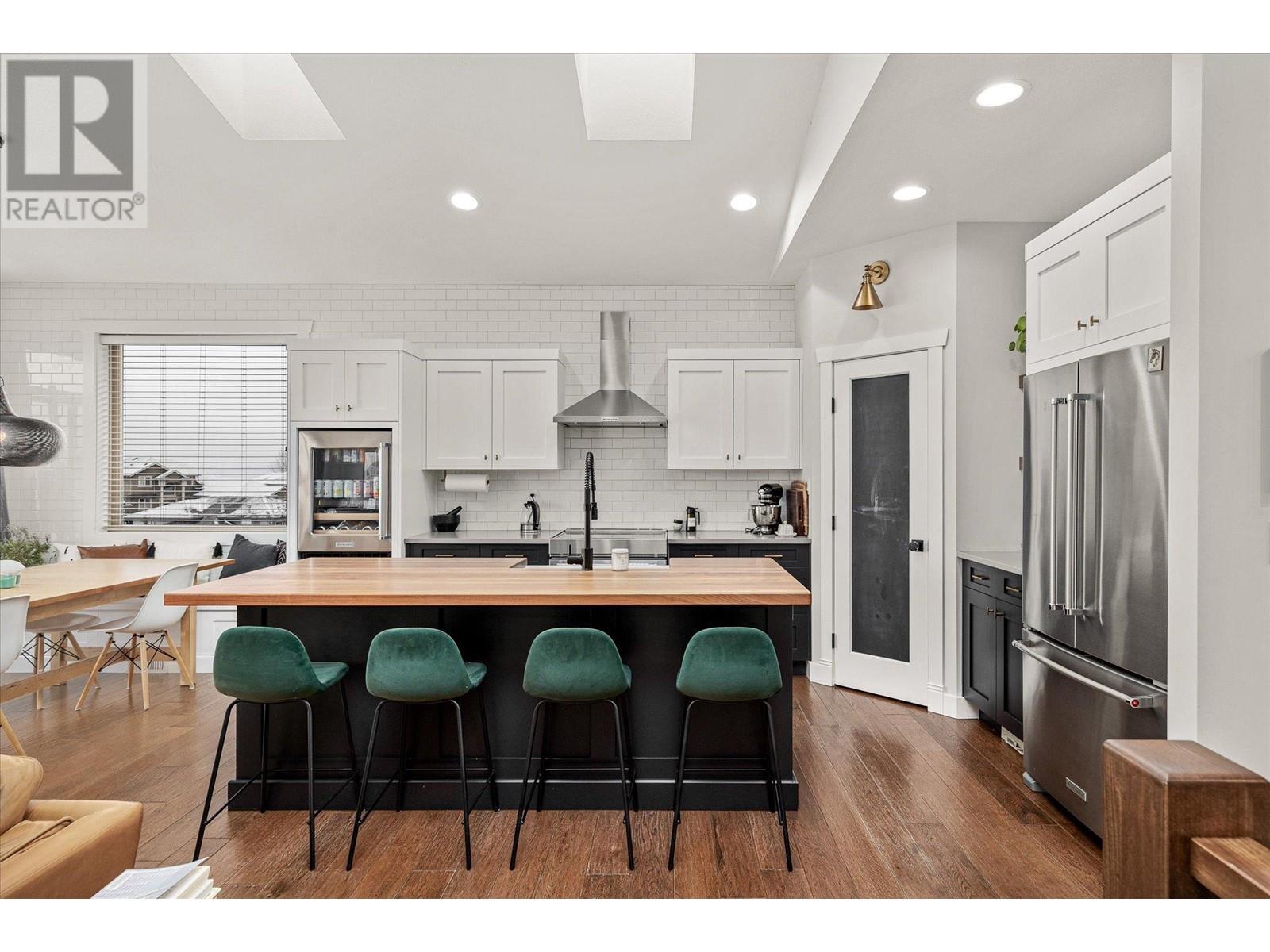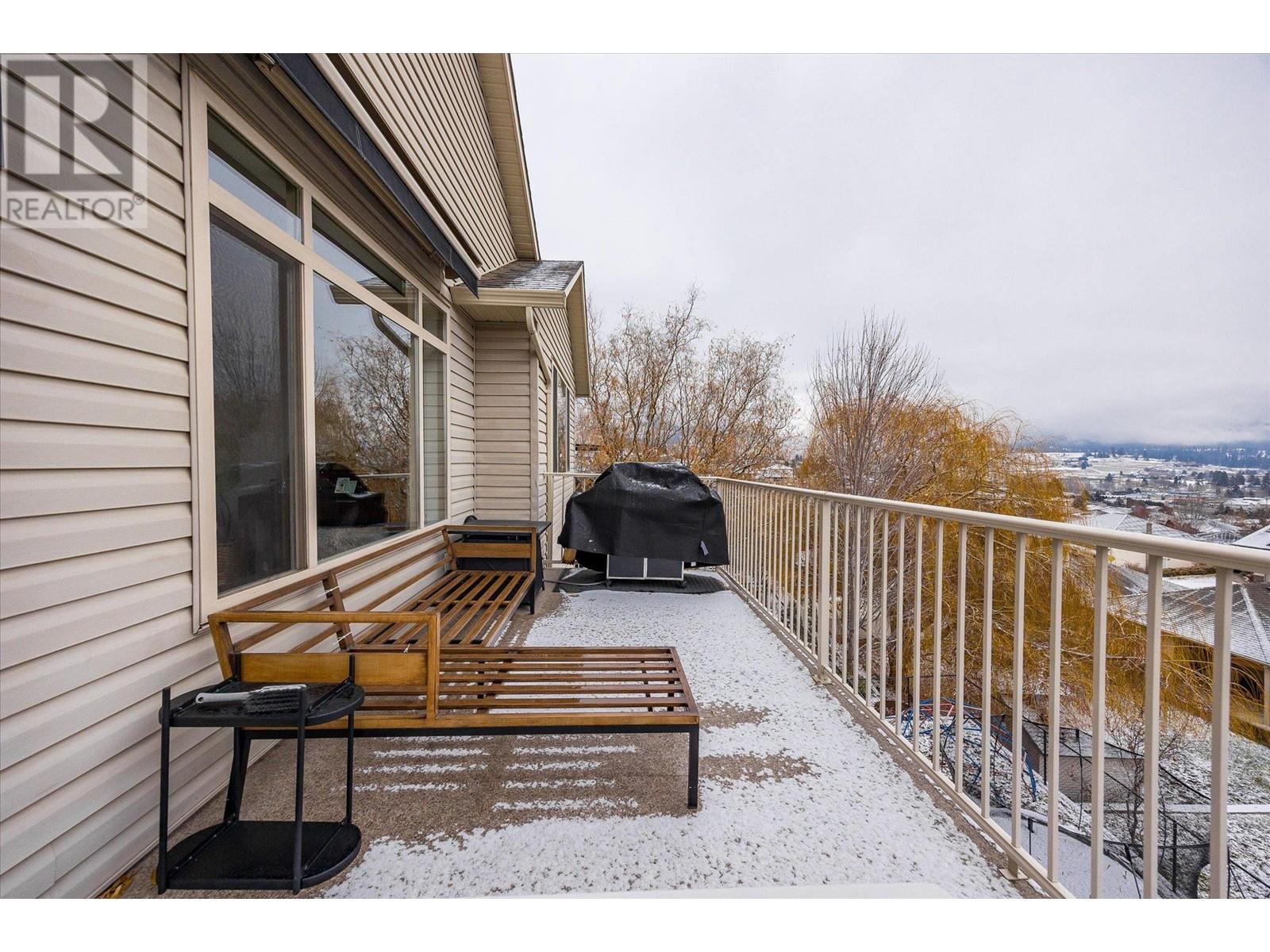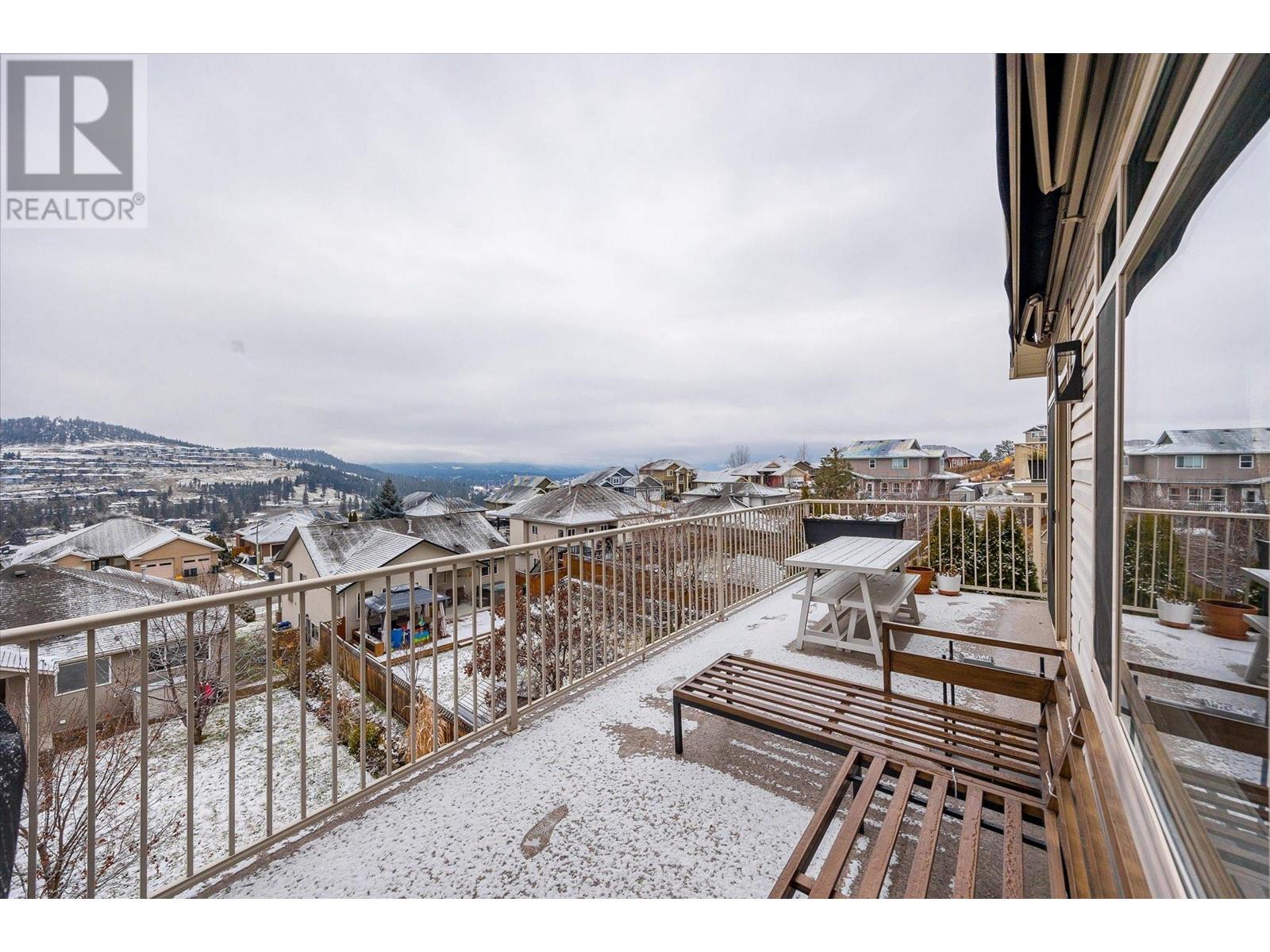4 Bedroom
3 Bathroom
2,816 ft2
Ranch
Fireplace
Central Air Conditioning
Forced Air, See Remarks
Underground Sprinkler
$1,169,900
Renovated, 4Bed, 3bath Walkout Rancher in Black Mountain Nestled on a quiet cul-de-sac in the highly sought-after Black Mountain area, just 35 min. to Big White, min to BM Golf Course, BM Elementary School. Around the corner from the beautiful hiking trails of BM Regional Park. This spacious 2,580 sq ft walkout rancher offers an ideal family home. With 4 beds and 3 baths, there's plenty of room for everyone. Enjoy breathtaking valley/city views from your deck with a power retractable awning and BBQ gas hookup. In addition there's a grassy yard that's perfect for children to play. Put together your favorite meals in the new gourmet kitchen and entertain family and guests in the open living area complete with vaulted ceilings, gas fireplace and skylights. Featuring engineered hardwood flooring. There is a generous foyer with phantom screen for fresh air. The primary bedroom boasts a well appointed tile ensuite and large closet. The home features a double-car garage, providing ample storage and parking. Additionally, there is a legal suite with a separate entrance, and tenant parking offering great rental potential or a private space for extended family. Suite has been soundproofed too and has independent heating and AC, plus in suite laundry! There's a large bedroom with his and hers closet. Another nice feature is the private covered deck on the lower level. Don’t miss out on this incredible opportunity to own a home in a peaceful and family-friendly neighborhood! (id:53701)
Property Details
|
MLS® Number
|
10330934 |
|
Property Type
|
Single Family |
|
Neigbourhood
|
Black Mountain |
|
Features
|
Two Balconies |
|
Parking Space Total
|
5 |
|
View Type
|
City View, Mountain View |
Building
|
Bathroom Total
|
3 |
|
Bedrooms Total
|
4 |
|
Architectural Style
|
Ranch |
|
Basement Type
|
Full, Remodeled Basement |
|
Constructed Date
|
2006 |
|
Construction Style Attachment
|
Detached |
|
Cooling Type
|
Central Air Conditioning |
|
Fireplace Fuel
|
Gas |
|
Fireplace Present
|
Yes |
|
Fireplace Type
|
Unknown |
|
Flooring Type
|
Hardwood, Tile |
|
Heating Type
|
Forced Air, See Remarks |
|
Roof Material
|
Asphalt Shingle |
|
Roof Style
|
Unknown |
|
Stories Total
|
2 |
|
Size Interior
|
2,816 Ft2 |
|
Type
|
House |
|
Utility Water
|
Municipal Water |
Parking
|
See Remarks
|
|
|
Attached Garage
|
2 |
|
Street
|
|
Land
|
Acreage
|
No |
|
Landscape Features
|
Underground Sprinkler |
|
Sewer
|
Municipal Sewage System |
|
Size Irregular
|
0.15 |
|
Size Total
|
0.15 Ac|under 1 Acre |
|
Size Total Text
|
0.15 Ac|under 1 Acre |
|
Zoning Type
|
Unknown |
Rooms
| Level |
Type |
Length |
Width |
Dimensions |
|
Basement |
Utility Room |
|
|
5'11'' x 7'5'' |
|
Basement |
Other |
|
|
13'1'' x 8'8'' |
|
Basement |
Family Room |
|
|
13'5'' x 16'4'' |
|
Basement |
Dining Room |
|
|
9'5'' x 6'6'' |
|
Basement |
Kitchen |
|
|
9'5'' x 17'8'' |
|
Basement |
Bedroom |
|
|
13'7'' x 13'2'' |
|
Basement |
Full Bathroom |
|
|
4'11'' x 8' |
|
Main Level |
Mud Room |
|
|
7'9'' x 7'4'' |
|
Main Level |
Foyer |
|
|
6'3'' x 9'8'' |
|
Main Level |
Bedroom |
|
|
10'1'' x 9'11'' |
|
Main Level |
3pc Ensuite Bath |
|
|
9'9'' x 7' |
|
Main Level |
Bedroom |
|
|
12'7'' x 9' |
|
Main Level |
Kitchen |
|
|
10' x 15'6'' |
|
Main Level |
4pc Bathroom |
|
|
12'1'' x 5' |
|
Main Level |
Primary Bedroom |
|
|
14' x 20'10'' |
|
Main Level |
Living Room |
|
|
13'7'' x 22'5'' |
https://www.realtor.ca/real-estate/27763984/1407-kendra-court-kelowna-black-mountain
























































