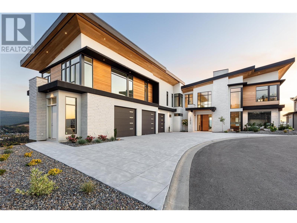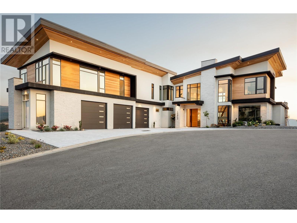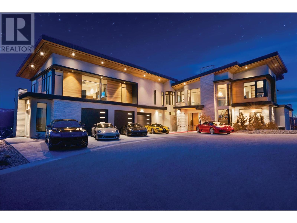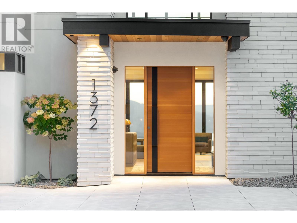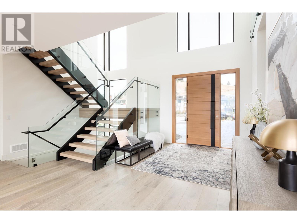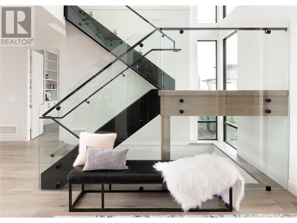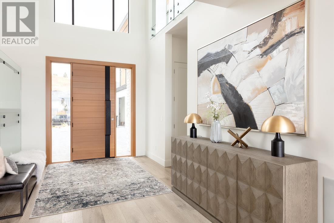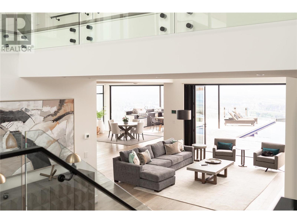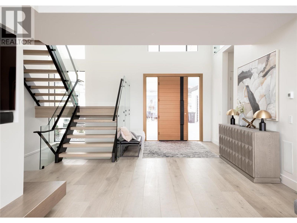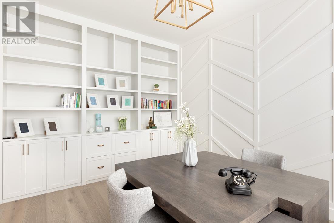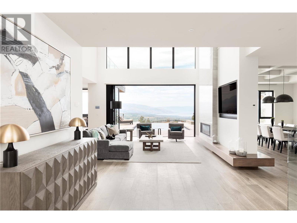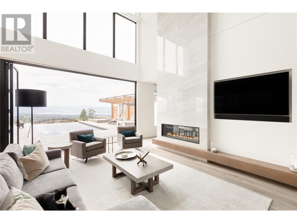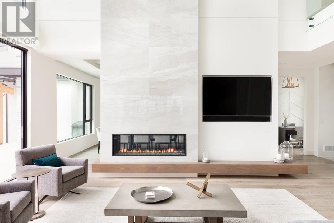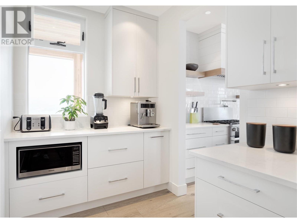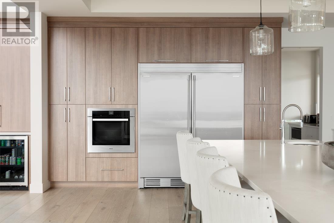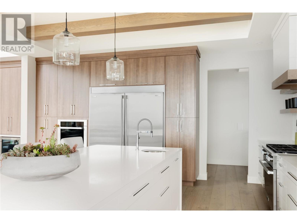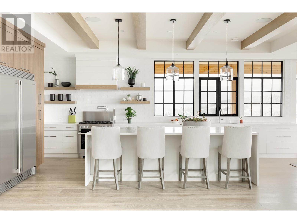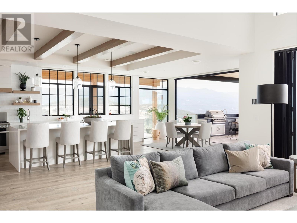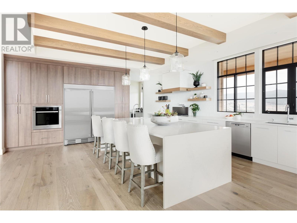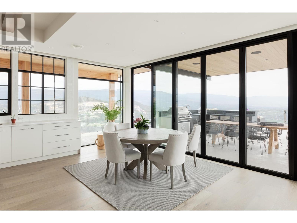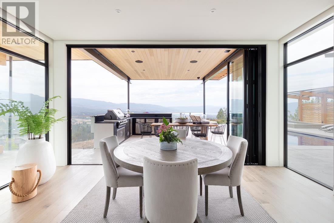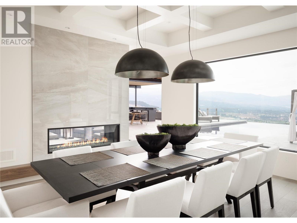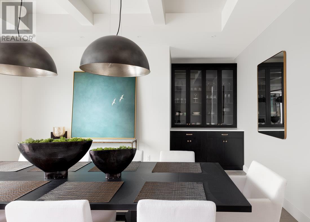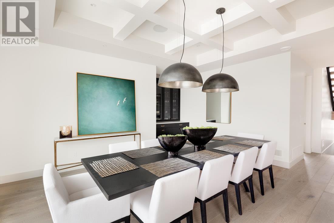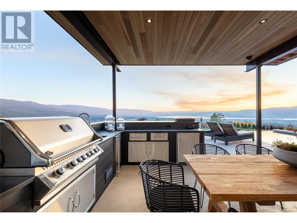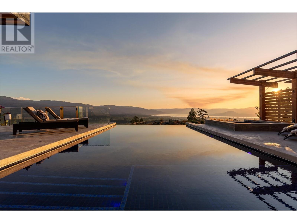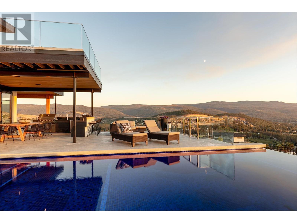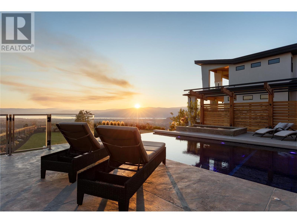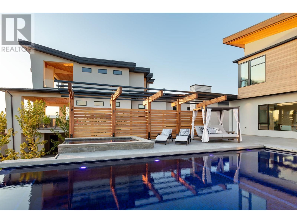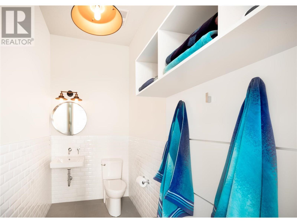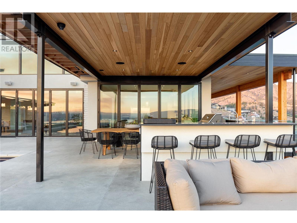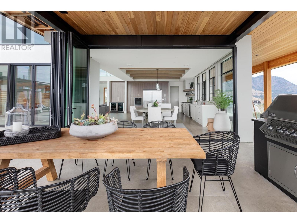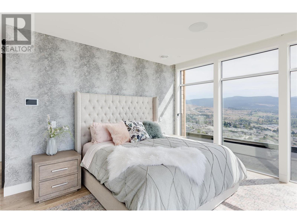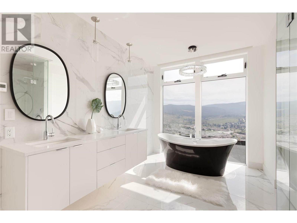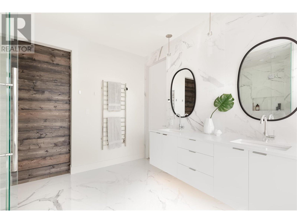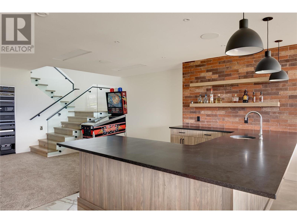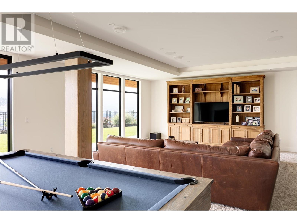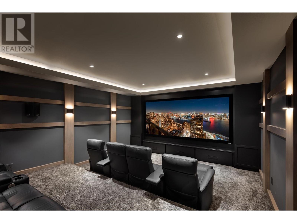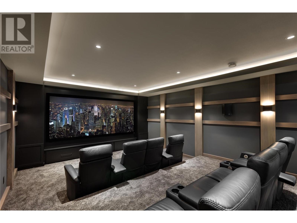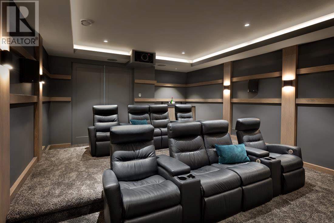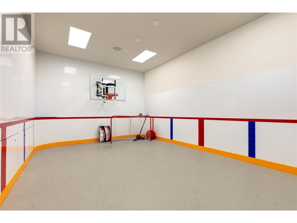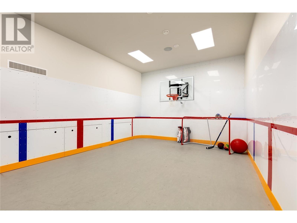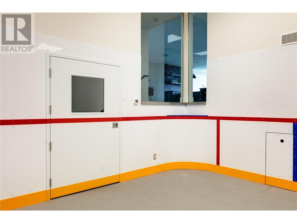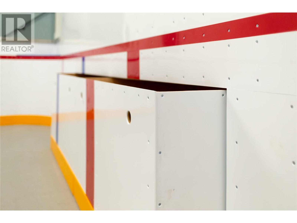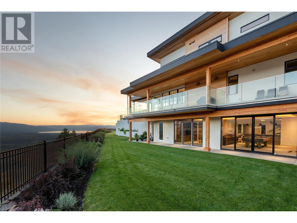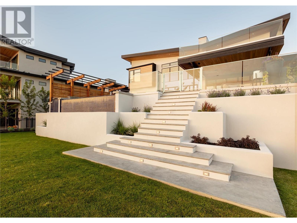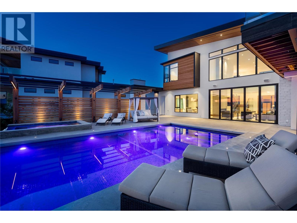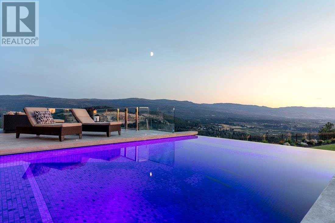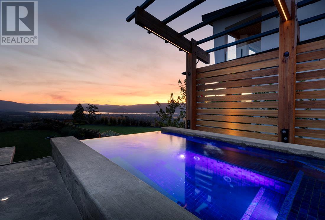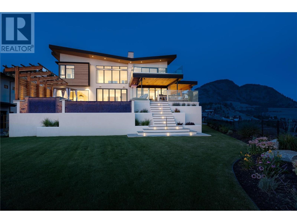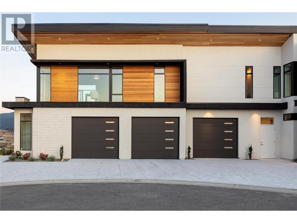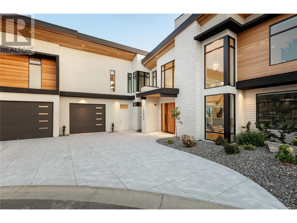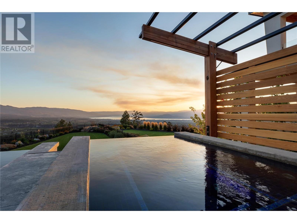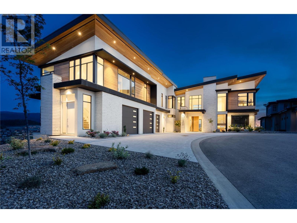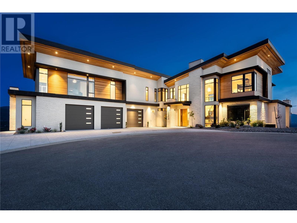7 Bedroom
6 Bathroom
7,646 ft2
Fireplace
Outdoor Pool, Pool
Central Air Conditioning
In Floor Heating, Forced Air, See Remarks
Underground Sprinkler
$4,449,800
Perched on an expansive double lot, this stunning 7 bed, 6 bath home boasts 270° views of the gleaming lake, city lights, and rolling hills. You are welcomed with soaring ceilings and windows to maximize natural light. The open concept main level starts with the great room, leading into the gourmet kitchen with butler pantry. A dedicated dining room with two-way fireplace and built-ins throughout. Unparalleled outdoor living includes a stunning infinity edge pool and hot tub, lounging areas, and covered outdoor kitchen. Upstairs are three large bedrooms including the luxurious master wing, with dedicated laundry and private patio. Downstairs is a family paradise with games area with pool table, lounge area, and large wet bar to accommodate every occasion. Bonuses include a cinema and full indoor sports court. There are two triple garages, plus a huge back yard. Above the garage is a luxurious legal suite. With incredible space and outdoor living, this property is irreplaceable. Proudly marketed by Nate Cassie PREC* & Geoff Hall PREC* of Angell Hasman & Associates Realty. (id:53701)
Property Details
|
MLS® Number
|
10311142 |
|
Property Type
|
Single Family |
|
Neigbourhood
|
Black Mountain |
|
Features
|
Irregular Lot Size, Central Island, Two Balconies |
|
Parking Space Total
|
12 |
|
Pool Type
|
Outdoor Pool, Pool |
|
View Type
|
Unknown, City View, Lake View, Mountain View, Valley View, View (panoramic) |
Building
|
Bathroom Total
|
6 |
|
Bedrooms Total
|
7 |
|
Basement Type
|
Full |
|
Constructed Date
|
2019 |
|
Construction Style Attachment
|
Detached |
|
Cooling Type
|
Central Air Conditioning |
|
Exterior Finish
|
Stucco, Wood Siding |
|
Fire Protection
|
Smoke Detector Only |
|
Fireplace Fuel
|
Gas |
|
Fireplace Present
|
Yes |
|
Fireplace Type
|
Unknown |
|
Flooring Type
|
Carpeted, Ceramic Tile, Hardwood |
|
Half Bath Total
|
2 |
|
Heating Type
|
In Floor Heating, Forced Air, See Remarks |
|
Roof Material
|
Other |
|
Roof Style
|
Unknown |
|
Stories Total
|
2 |
|
Size Interior
|
7,646 Ft2 |
|
Type
|
House |
|
Utility Water
|
Municipal Water |
Parking
|
Attached Garage
|
4 |
|
Heated Garage
|
|
|
Oversize
|
|
|
R V
|
|
Land
|
Acreage
|
No |
|
Fence Type
|
Fence |
|
Landscape Features
|
Underground Sprinkler |
|
Sewer
|
Municipal Sewage System |
|
Size Frontage
|
143 Ft |
|
Size Irregular
|
0.61 |
|
Size Total
|
0.61 Ac|under 1 Acre |
|
Size Total Text
|
0.61 Ac|under 1 Acre |
|
Zoning Type
|
Unknown |
Rooms
| Level |
Type |
Length |
Width |
Dimensions |
|
Second Level |
Utility Room |
|
|
4'9'' x 11'8'' |
|
Second Level |
Primary Bedroom |
|
|
18'5'' x 20'5'' |
|
Second Level |
Laundry Room |
|
|
5'5'' x 7'8'' |
|
Second Level |
Laundry Room |
|
|
17'0'' x 8'2'' |
|
Second Level |
Kitchen |
|
|
11'7'' x 9'9'' |
|
Second Level |
Family Room |
|
|
9'6'' x 19'0'' |
|
Second Level |
Dining Room |
|
|
11'7'' x 9'3'' |
|
Second Level |
Bedroom |
|
|
13'3'' x 12'8'' |
|
Second Level |
Bedroom |
|
|
12'2'' x 14'0'' |
|
Second Level |
Bedroom |
|
|
13'3'' x 12'7'' |
|
Second Level |
Bedroom |
|
|
15'11'' x 13'6'' |
|
Second Level |
5pc Ensuite Bath |
|
|
14'4'' x 12'5'' |
|
Second Level |
Full Bathroom |
|
|
7'10'' x 8'11'' |
|
Second Level |
3pc Bathroom |
|
|
5'5'' x 9'7'' |
|
Basement |
Utility Room |
|
|
15'3'' x 14'10'' |
|
Basement |
Media |
|
|
15'10'' x 22'9'' |
|
Basement |
Recreation Room |
|
|
45'0'' x 33'6'' |
|
Basement |
Other |
|
|
16'8'' x 25'6'' |
|
Basement |
Den |
|
|
12'4'' x 15'4'' |
|
Basement |
Bedroom |
|
|
17'6'' x 13'5'' |
|
Basement |
Recreation Room |
|
|
11'9'' x 15'4'' |
|
Basement |
3pc Bathroom |
|
|
5'4'' x 14'7'' |
|
Main Level |
Partial Bathroom |
|
|
10'0'' x 4'0'' |
|
Main Level |
Mud Room |
|
|
7'6'' x 9'0'' |
|
Main Level |
Living Room |
|
|
18'8'' x 26'9'' |
|
Main Level |
Laundry Room |
|
|
8'7'' x 11'8'' |
|
Main Level |
Kitchen |
|
|
19'2'' x 16'9'' |
|
Main Level |
Dining Room |
|
|
19'2'' x 16'9'' |
|
Main Level |
Dining Nook |
|
|
19'0'' x 11'2'' |
|
Main Level |
Bedroom |
|
|
11'6'' x 14'7'' |
|
Main Level |
2pc Bathroom |
|
|
6'1'' x 5'11'' |
https://www.realtor.ca/real-estate/26803091/1372-mine-hill-drive-kelowna-black-mountain

