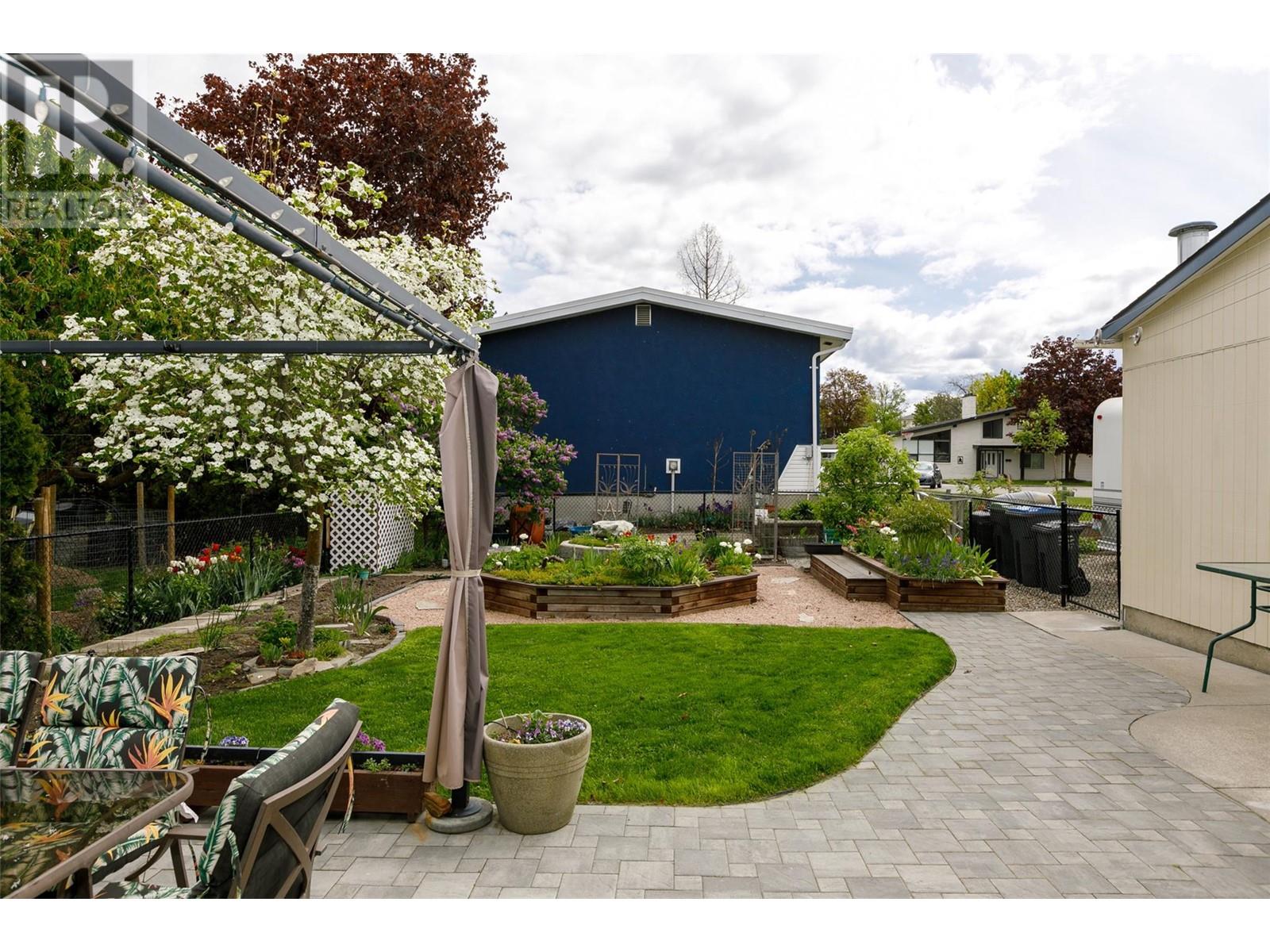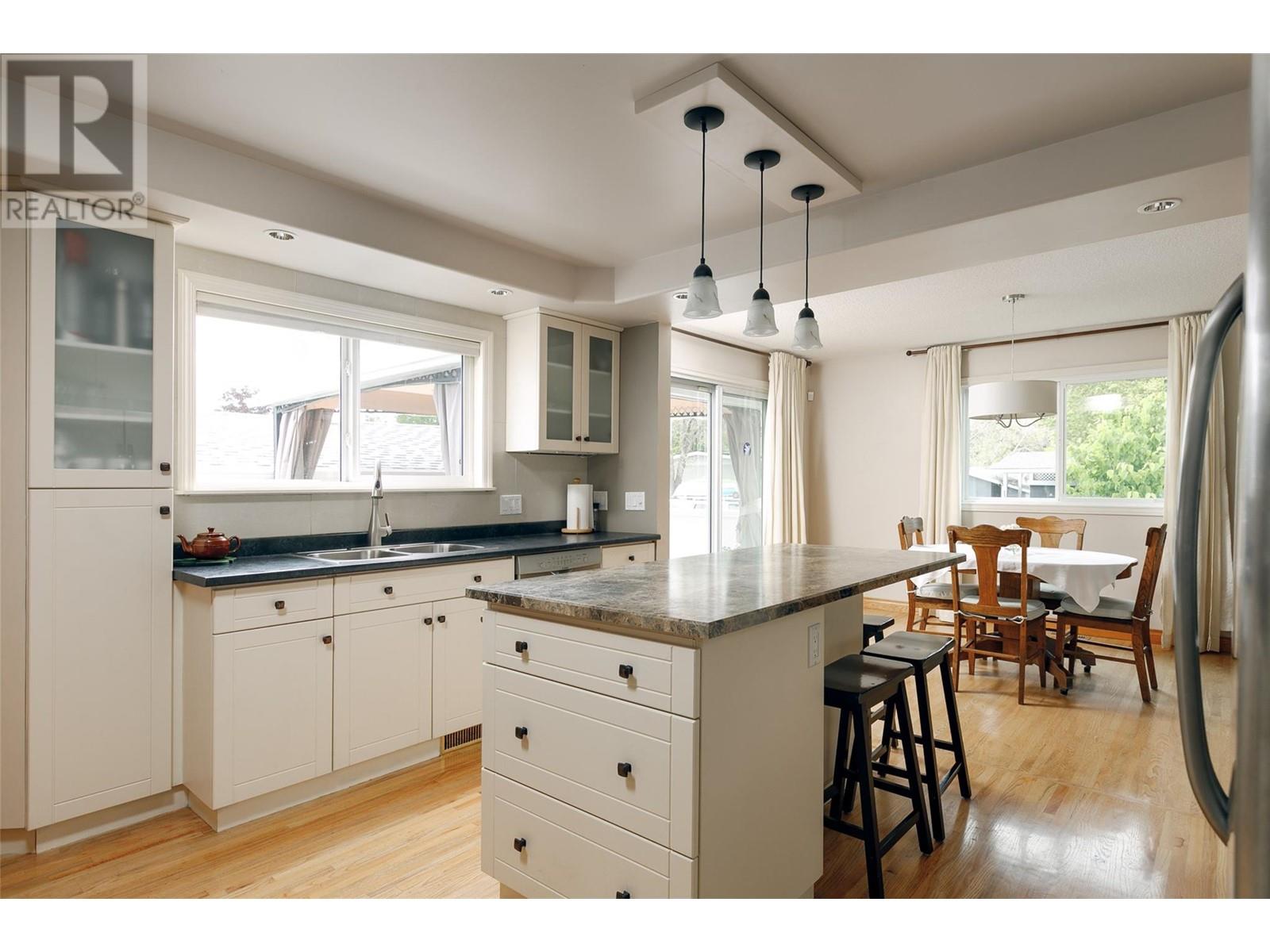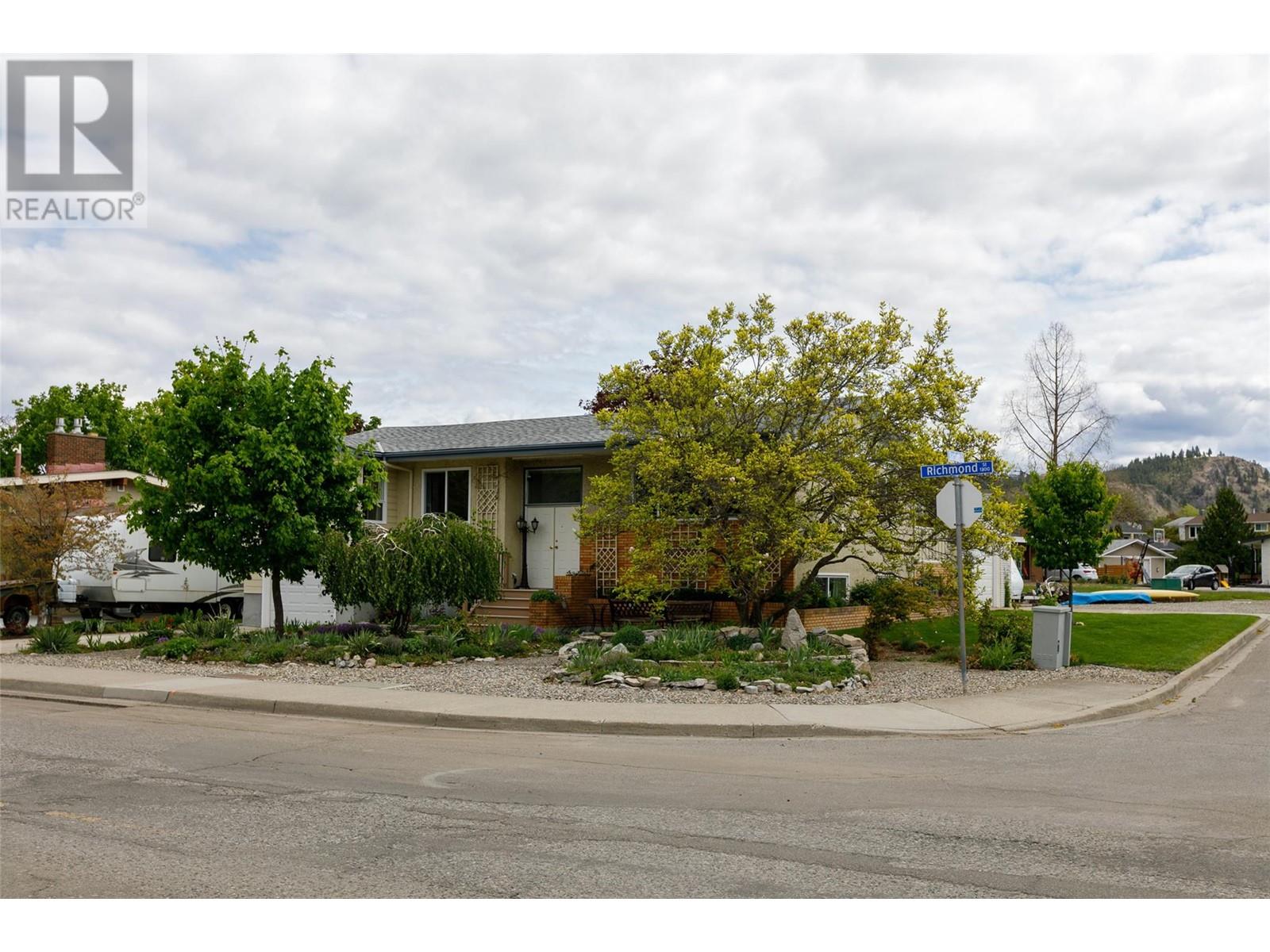4 Bedroom
2 Bathroom
2483 sqft
Central Air Conditioning
Forced Air, See Remarks
Landscaped, Level, Underground Sprinkler
$898,000
PRIVATE OASIS in the heart of DOWNTOWN KELOWNA! This immaculately kept 4BD/2BA home is perfectly nestled into a large corner lot in the quaint LOMBARDY area. GARAGES flank either side of the 2483 sq ft home, creating a super private backyard, tons of BOAT/RV parking and a private deck with HOT TUB off OPEN LIVING AREA! UPDATES include a major KITCHEN RENOVATION in 2014, HOT TUB 2016, ROOF & Vents 2017, HW TANK 2019, LR & PRIMARY WINDOWS 2020, Sidewalk & Patio PAVERS 2020, as well as FRONT STAIRS & Toilets 2023. The original Oak HD/WD was extended and beautifully refinished as well. Recently rezoned MF1, it is ideal for future development, allowing 4-6 townhome units. Location is a short walk or bike ride to the RAIL TRAIL, a neighbourhood pub, downtown shops, and restaurants in a quiet neighbourhood. Fully finished, SUITABLE basement could be a great mortage helper as well! (id:53701)
Property Details
|
MLS® Number
|
10325953 |
|
Property Type
|
Single Family |
|
Neigbourhood
|
Glenmore |
|
AmenitiesNearBy
|
Public Transit |
|
Features
|
Level Lot, Corner Site, Central Island, One Balcony |
|
ParkingSpaceTotal
|
8 |
|
ViewType
|
City View, Mountain View, View (panoramic) |
Building
|
BathroomTotal
|
2 |
|
BedroomsTotal
|
4 |
|
Appliances
|
Refrigerator, Dishwasher, Dryer, Microwave, See Remarks, Washer |
|
BasementType
|
Full |
|
ConstructedDate
|
1969 |
|
ConstructionStyleAttachment
|
Detached |
|
CoolingType
|
Central Air Conditioning |
|
ExteriorFinish
|
Stucco, Wood Siding |
|
FireProtection
|
Security System, Smoke Detector Only |
|
FlooringType
|
Carpeted, Ceramic Tile, Hardwood, Vinyl |
|
HeatingType
|
Forced Air, See Remarks |
|
RoofMaterial
|
Asphalt Shingle |
|
RoofStyle
|
Unknown |
|
StoriesTotal
|
1 |
|
SizeInterior
|
2483 Sqft |
|
Type
|
House |
|
UtilityWater
|
Municipal Water |
Parking
|
Attached Garage
|
2 |
|
Detached Garage
|
2 |
Land
|
Acreage
|
No |
|
LandAmenities
|
Public Transit |
|
LandscapeFeatures
|
Landscaped, Level, Underground Sprinkler |
|
Sewer
|
Municipal Sewage System |
|
SizeIrregular
|
0.21 |
|
SizeTotal
|
0.21 Ac|under 1 Acre |
|
SizeTotalText
|
0.21 Ac|under 1 Acre |
|
ZoningType
|
Unknown |
Rooms
| Level |
Type |
Length |
Width |
Dimensions |
|
Basement |
Storage |
|
|
13'2'' x 11'5'' |
|
Basement |
Storage |
|
|
16'8'' x 12'1'' |
|
Basement |
3pc Bathroom |
|
|
9'2'' x 6'11'' |
|
Basement |
Bedroom |
|
|
12'7'' x 9'10'' |
|
Basement |
Bedroom |
|
|
12'6'' x 10'9'' |
|
Basement |
Laundry Room |
|
|
12'9'' x 9'1'' |
|
Basement |
Recreation Room |
|
|
16'10'' x 13'0'' |
|
Lower Level |
Other |
|
|
20'6'' x 17'0'' |
|
Lower Level |
Foyer |
|
|
6'0'' x 3'2'' |
|
Main Level |
Other |
|
|
24'3'' x 12'0'' |
|
Main Level |
Other |
|
|
20'5'' x 11'6'' |
|
Main Level |
Bedroom |
|
|
11'6'' x 10'0'' |
|
Main Level |
4pc Bathroom |
|
|
9'11'' x 7'6'' |
|
Main Level |
Primary Bedroom |
|
|
15'4'' x 11'2'' |
|
Main Level |
Living Room |
|
|
17'4'' x 13'1'' |
|
Main Level |
Dining Room |
|
|
13'5'' x 10'2'' |
|
Main Level |
Kitchen |
|
|
13'7'' x 13'4'' |
Utilities
|
Cable
|
Available |
|
Electricity
|
Available |
|
Natural Gas
|
Available |
|
Telephone
|
Available |
|
Sewer
|
Available |
|
Water
|
Available |
https://www.realtor.ca/real-estate/27529168/1361-richmond-street-lot-20-kelowna-glenmore








































