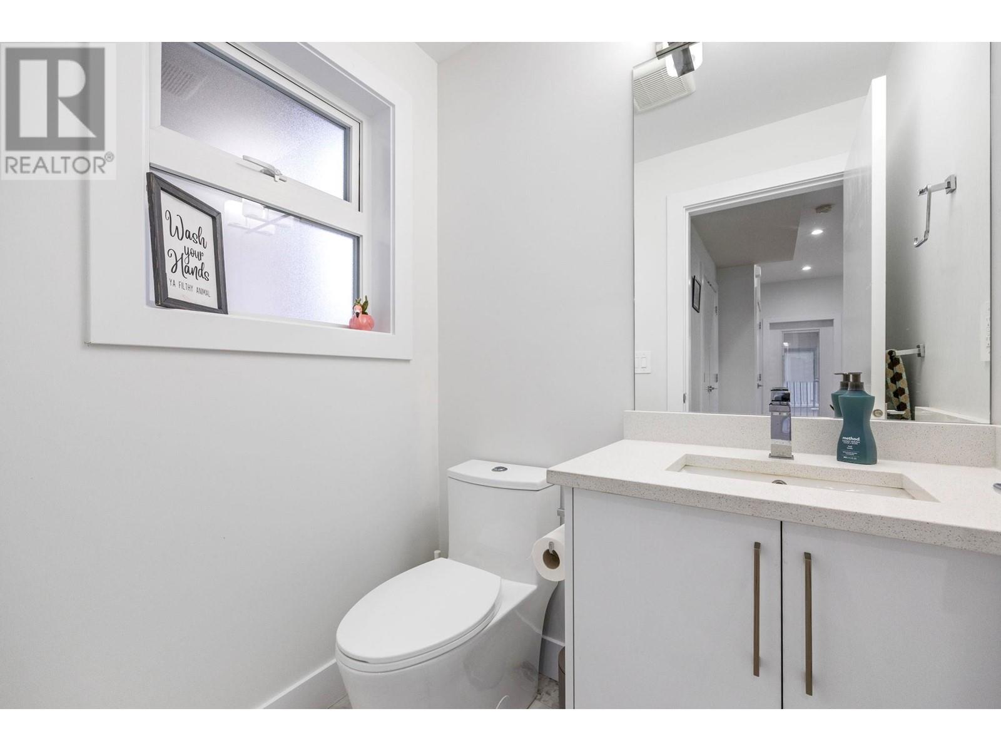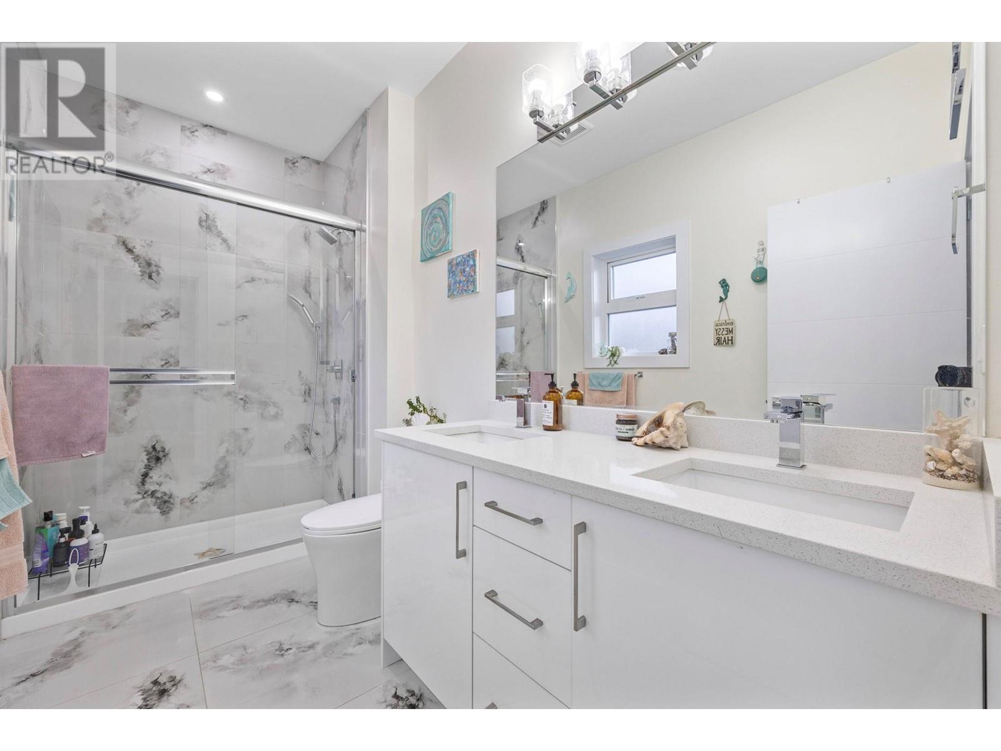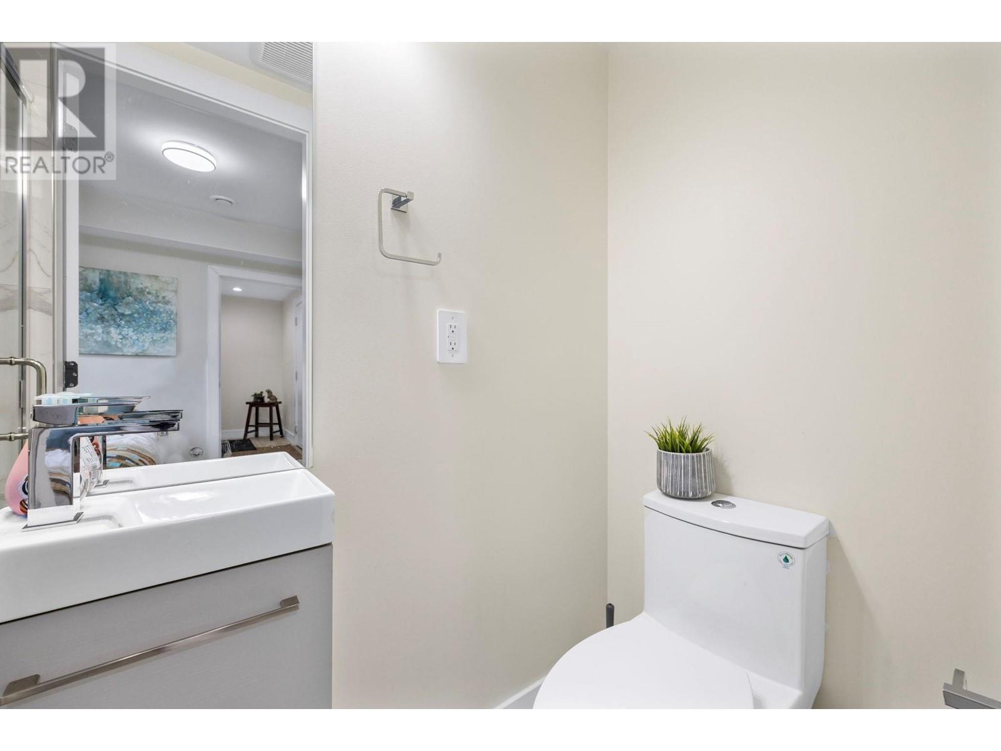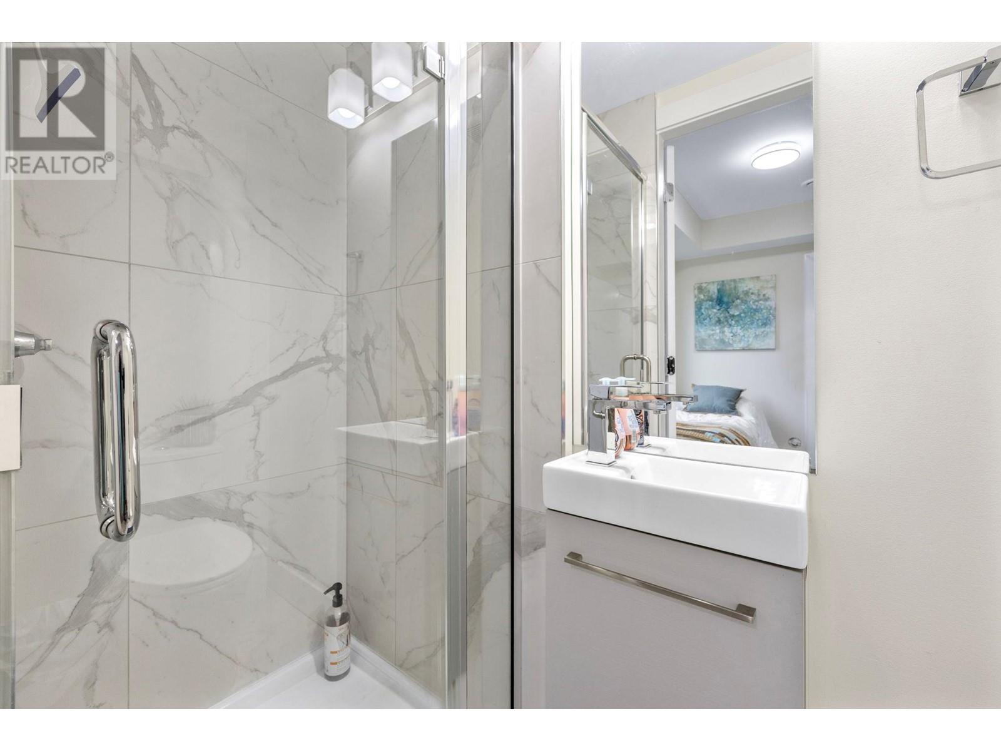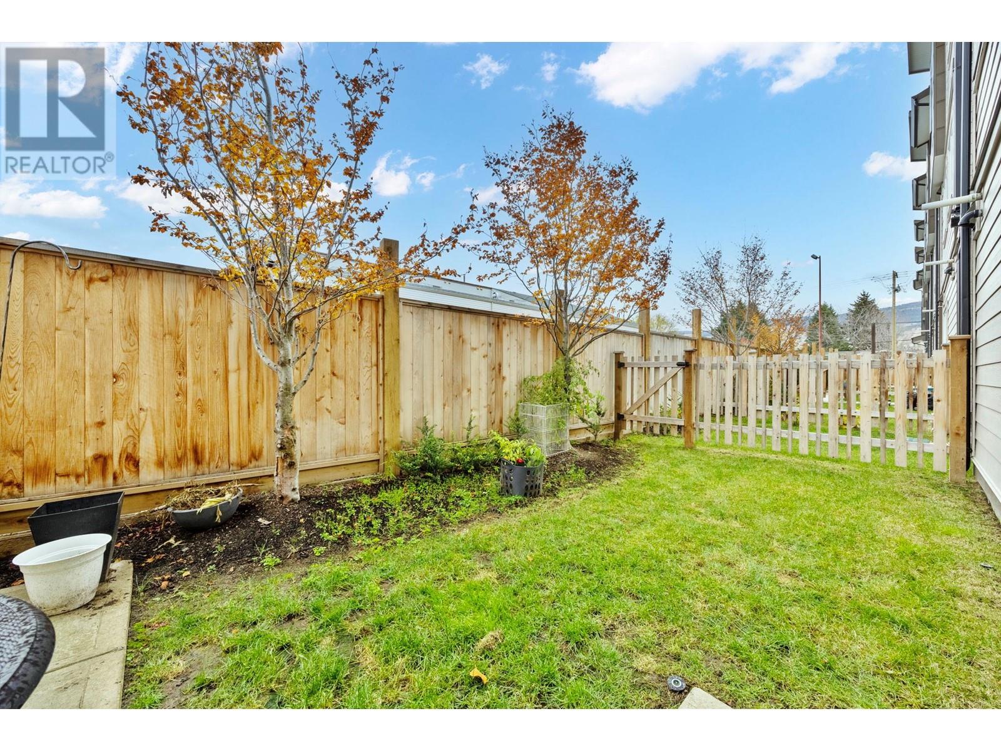1354 Rutland Road N Unit# 7 Kelowna, British Columbia V1X 0C2
$659,900Maintenance,
$302.21 Monthly
Maintenance,
$302.21 MonthlyWelcome to the Jane 1 Townhome Development! This exceptional end unit offers extra natural light with its bonus windows and is filled with premium upgrades. The open floor plan features an island kitchen with quartz countertops, sleek stainless steel appliances, and a private deck with gas hookup just off the kitchen—ideal for morning coffee or evening relaxation. The spacious living room provides the perfect space for both entertaining guests or unwinding with family. Upstairs, you'll find three generous bedrooms, including a luxurious primary suite complete with walk-in closet and ensuite featuring a walk-in shower, double sinks, quartz finishes, and ceramic tile throughout. For added convenience, this townhome includes a bonus flex room and ensuite with its own private entrance at the back, making it perfect for guests, rentals, a home office, or whatever you can imagine! The unit also offers a private yard—perfect for your pets and enjoying the beautiful Okanagan summers. And if you're someone with lots of gear or outdoor toys, the double garage will provide all the space you need. Located just minutes from UBCO, the airport, and all the amenities you could need, this is truly the perfect home for modern living in the Okanagan. Don't miss your chance to make this stunning townhome yours! (id:53701)
Property Details
| MLS® Number | 10328550 |
| Property Type | Single Family |
| Neigbourhood | Rutland North |
| Community Name | Jane 1 |
| CommunityFeatures | Pets Allowed |
| ParkingSpaceTotal | 2 |
Building
| BathroomTotal | 4 |
| BedroomsTotal | 3 |
| ConstructedDate | 2023 |
| ConstructionStyleAttachment | Attached |
| CoolingType | Central Air Conditioning |
| HalfBathTotal | 1 |
| HeatingType | Forced Air |
| StoriesTotal | 3 |
| SizeInterior | 1596 Sqft |
| Type | Row / Townhouse |
| UtilityWater | Municipal Water |
Parking
| Attached Garage | 2 |
Land
| Acreage | No |
| Sewer | Municipal Sewage System |
| SizeTotalText | Under 1 Acre |
| ZoningType | Unknown |
Rooms
| Level | Type | Length | Width | Dimensions |
|---|---|---|---|---|
| Second Level | 2pc Bathroom | Measurements not available | ||
| Second Level | Laundry Room | 6' x 4' | ||
| Second Level | Dining Room | 7' x 8' | ||
| Second Level | Kitchen | 14' x 14' | ||
| Second Level | Living Room | 17' x 14' | ||
| Third Level | 5pc Ensuite Bath | Measurements not available | ||
| Third Level | 4pc Bathroom | Measurements not available | ||
| Third Level | Bedroom | 8'7'' x 10'3'' | ||
| Third Level | Bedroom | 9'4'' x 9'10'' | ||
| Third Level | Primary Bedroom | 13'8'' x 14'6'' | ||
| Main Level | 3pc Bathroom | Measurements not available | ||
| Main Level | Other | 10'6'' x 7'8'' |
https://www.realtor.ca/real-estate/27651552/1354-rutland-road-n-unit-7-kelowna-rutland-north
Interested?
Contact us for more information
























