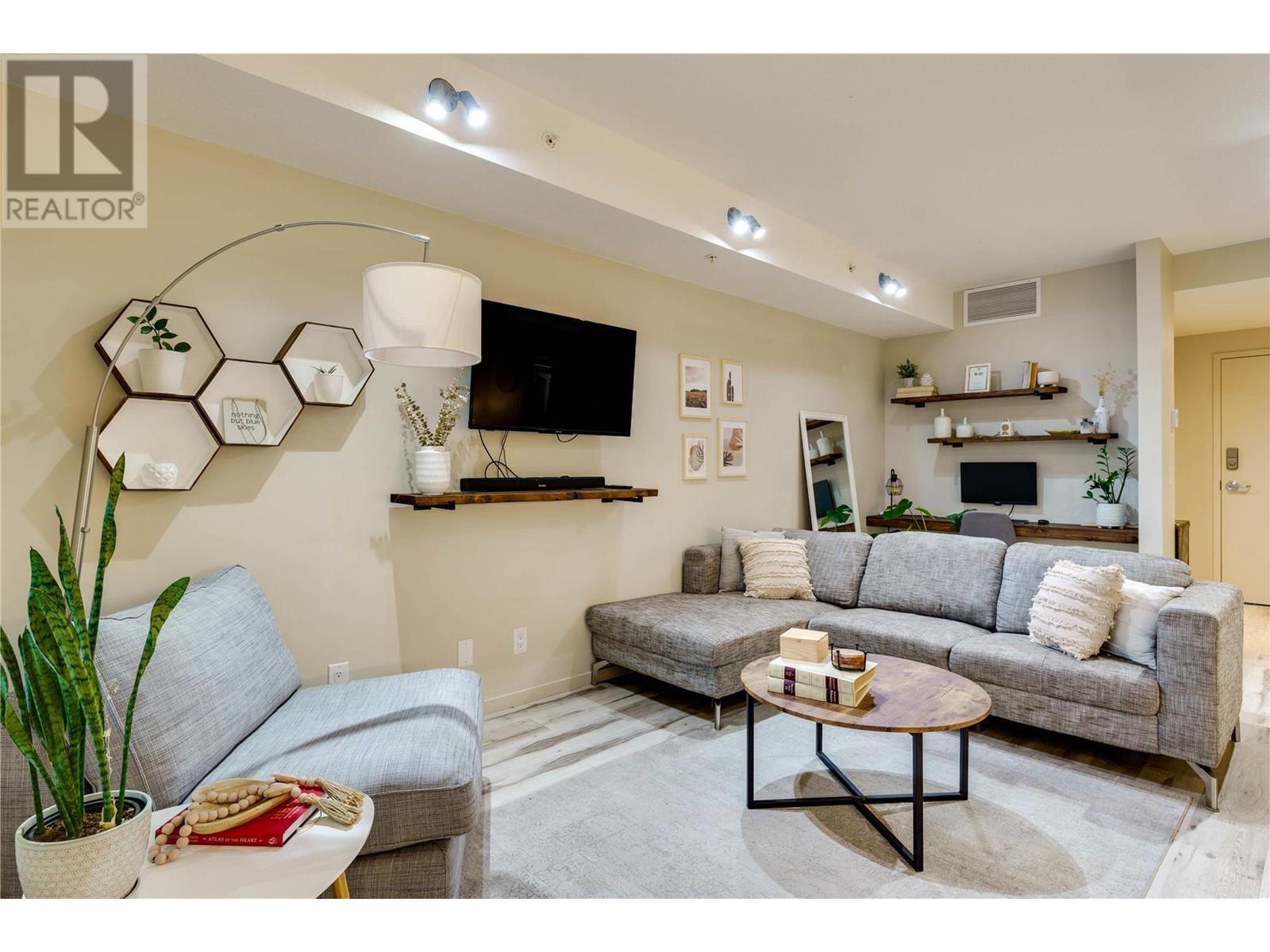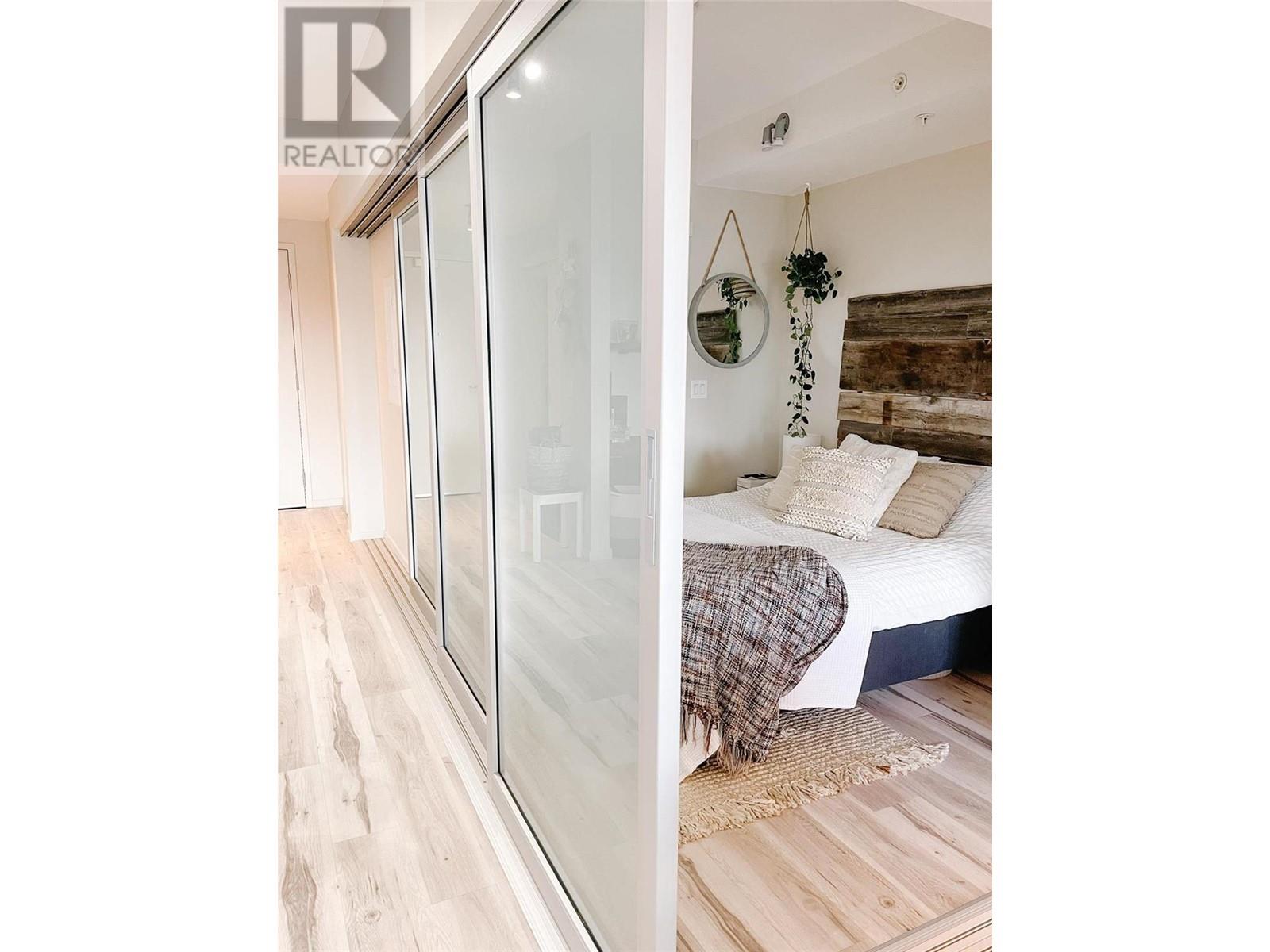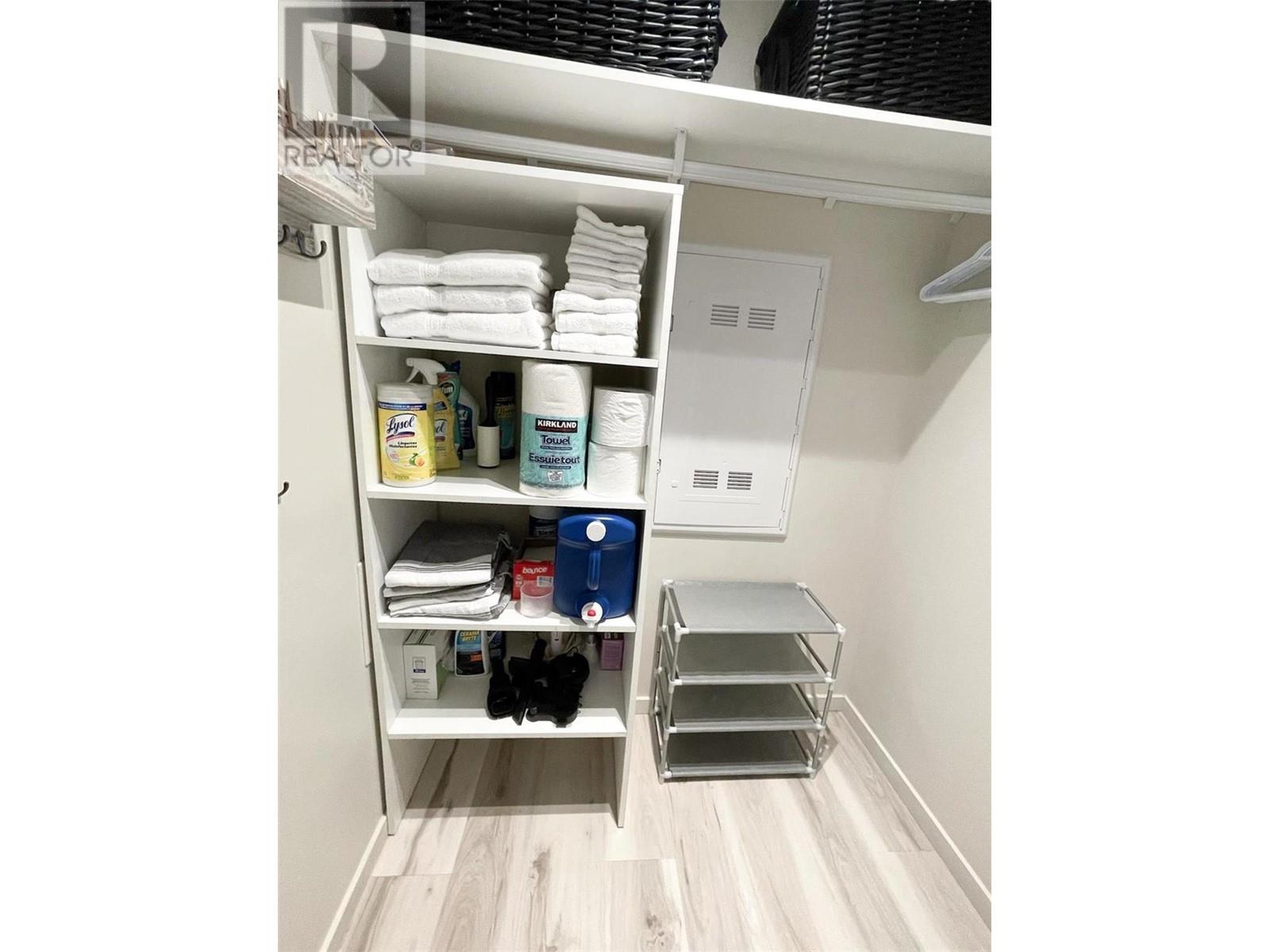1350 St Paul Street Unit# 512 Kelowna, British Columbia V1Y 2E1
$499,000Maintenance,
$204.61 Monthly
Maintenance,
$204.61 MonthlyWelcome to Sole, located in the vibrant Cultural District in the heart of downtown Kelowna. This one-bedroom one-bathroom apartment boasts a spacious, sunlit interior with a large patio to enjoy outdoor relaxation on warm summer nights. The open-concept living area features a beautiful kitchen island, perfect for culinary enthusiasts and social gatherings. Additionally, the main living area offers a dedicated office space, ideal for those who work from home and perfect for students needing a quiet spot to study. This unit is light and bright with vinyl flooring and modern white cabinetry. Its well-designed layout ensures ample natural light, making the apartment feel open and welcoming. Building amenities include a gym and a terrace with a communal bbq area. This apartment presents an exceptional opportunity for urban living, providing the best of comfort and convenience in the stunning Okanagan region. (id:53701)
Property Details
| MLS® Number | 10327266 |
| Property Type | Single Family |
| Neigbourhood | Kelowna North |
| Community Name | Sole |
| Community Features | Pets Allowed With Restrictions |
| Features | Central Island, One Balcony |
| Parking Space Total | 1 |
| Storage Type | Storage, Locker |
Building
| Bathroom Total | 1 |
| Bedrooms Total | 1 |
| Appliances | Refrigerator, Dishwasher, Dryer, Range - Electric, Microwave, Washer |
| Constructed Date | 2017 |
| Cooling Type | Central Air Conditioning |
| Fire Protection | Sprinkler System-fire, Smoke Detector Only |
| Flooring Type | Vinyl |
| Heating Fuel | Electric |
| Heating Type | Forced Air |
| Roof Material | Other |
| Roof Style | Unknown |
| Stories Total | 1 |
| Size Interior | 623 Ft2 |
| Type | Apartment |
| Utility Water | Municipal Water |
Parking
| Parkade |
Land
| Acreage | No |
| Sewer | Municipal Sewage System |
| Size Total Text | Under 1 Acre |
| Zoning Type | Unknown |
Rooms
| Level | Type | Length | Width | Dimensions |
|---|---|---|---|---|
| Main Level | Laundry Room | 4'10'' x 5'9'' | ||
| Main Level | Full Bathroom | 8'2'' x 4' | ||
| Main Level | Primary Bedroom | 8'5'' x 10'2'' | ||
| Main Level | Dining Room | 5'9'' x 6'2'' | ||
| Main Level | Living Room | 8'2'' x 19' | ||
| Main Level | Kitchen | 11' x 12'3'' |
https://www.realtor.ca/real-estate/27624456/1350-st-paul-street-unit-512-kelowna-kelowna-north
Contact Us
Contact us for more information










































