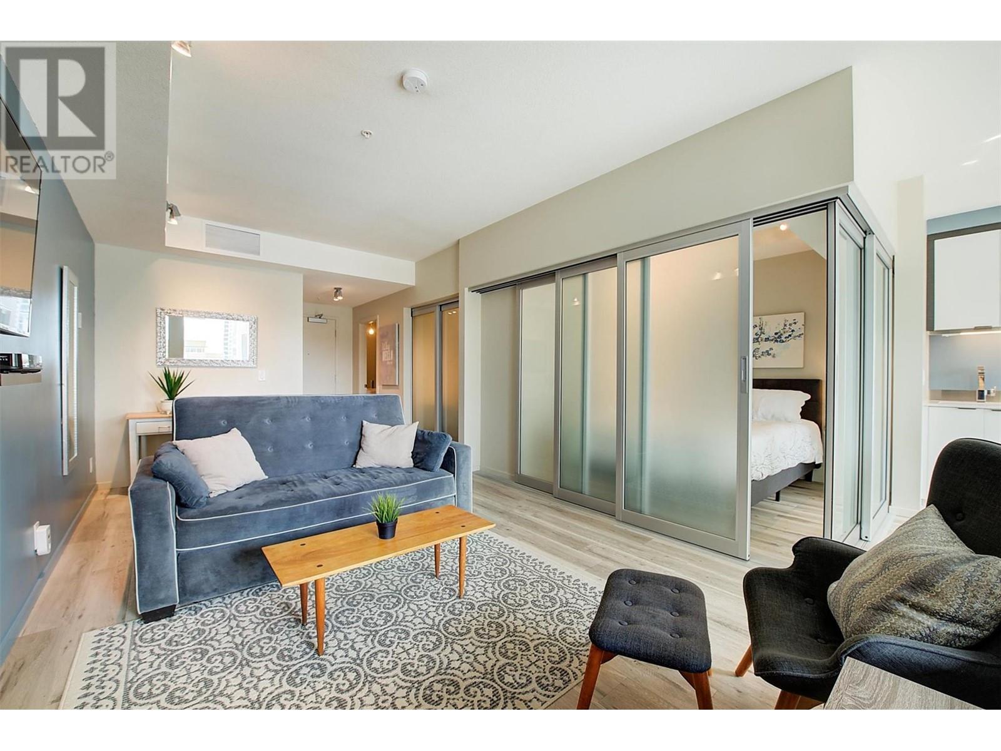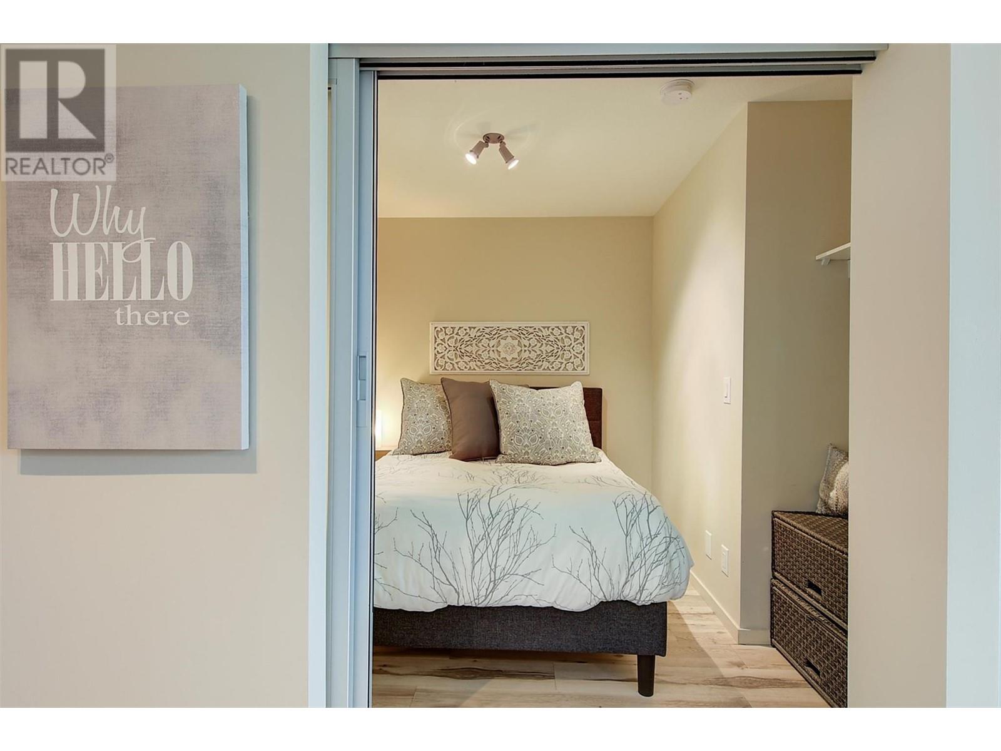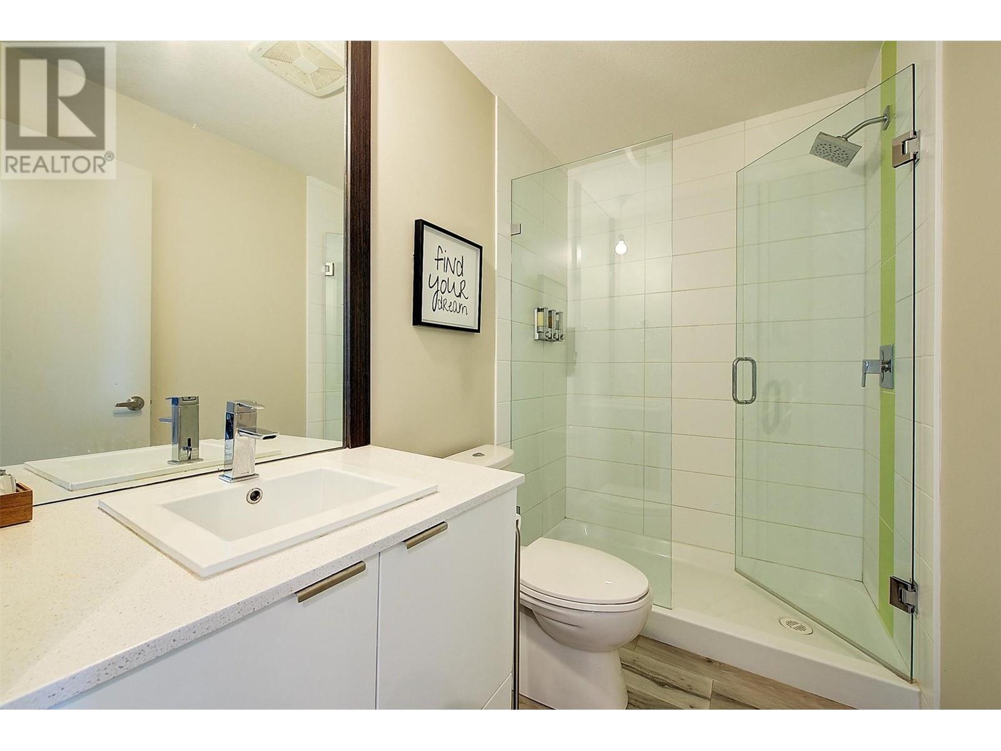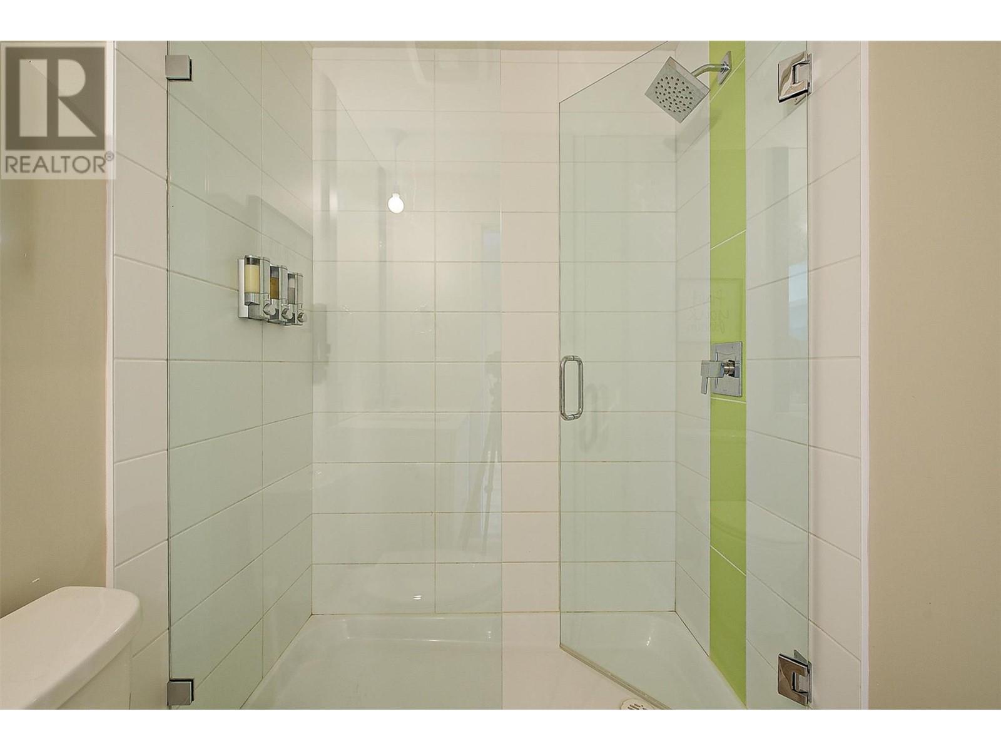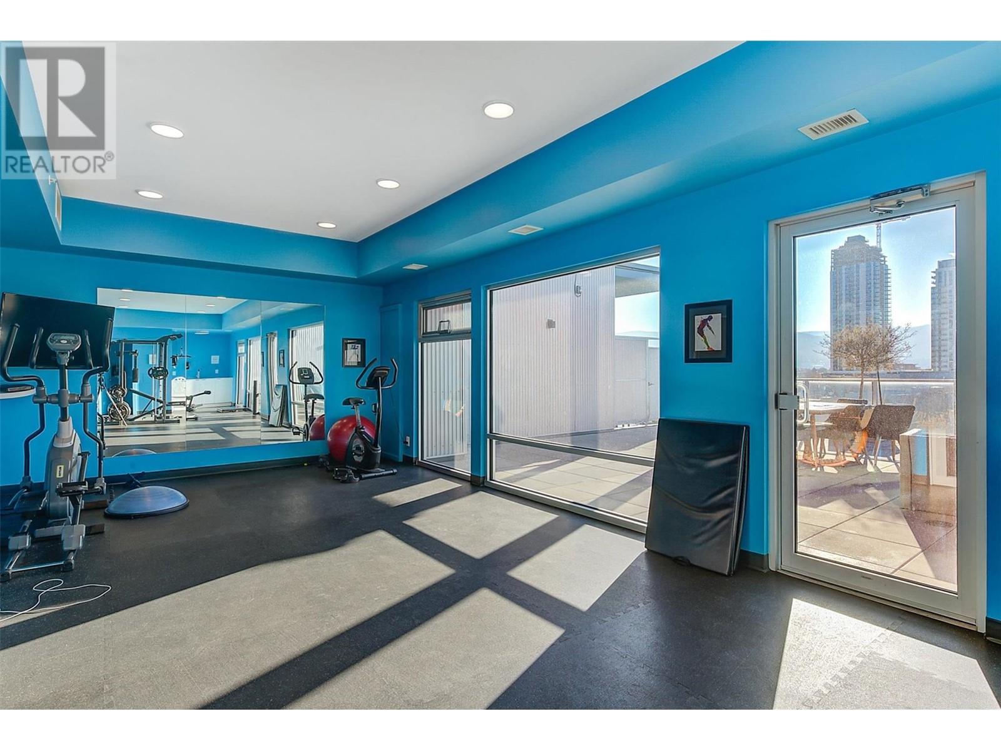1350 St Paul Street Unit# 510 Kelowna, British Columbia V1Y 2E1
$499,900Maintenance,
$216 Monthly
Maintenance,
$216 MonthlyCheck out this awesome 2-bedroom, 1-bathroom smart space home right in the heart of downtown! This unit has it all—quartz countertops, sleek modern cabinets, a handy kitchen island, and durable vinyl plank flooring. The south-facing balcony is perfect for soaking up the sun, and you’ll also love the separate laundry room with a full-size washer and dryer. The building has great amenities, like a fitness area, an outdoor terrace, and a BBQ space on the 6th floor. Condo fees are super low at just $216 per month, and it comes with a secure underground parking stall. Bonus: it’s located right across the street from the future UBCO campus! Pets are welcome too. With an unbeatable location in Kelowna’s Downtown Arts and Cultural District, you’re just a short walk from amazing restaurants, entertainment, and the waterfront beaches. Don’t miss out on this one! (id:53701)
Property Details
| MLS® Number | 10329511 |
| Property Type | Single Family |
| Neigbourhood | Kelowna North |
| Community Name | SOLE Downtown |
| Community Features | Pets Allowed, Rentals Allowed |
| Features | Central Island, One Balcony |
| Parking Space Total | 1 |
| Storage Type | Storage, Locker |
| View Type | City View |
| Water Front Type | Other |
Building
| Bathroom Total | 1 |
| Bedrooms Total | 2 |
| Appliances | Refrigerator, Dishwasher, Dryer, Range - Electric, Microwave, See Remarks, Washer |
| Constructed Date | 2017 |
| Cooling Type | Central Air Conditioning |
| Exterior Finish | Other |
| Fire Protection | Sprinkler System-fire, Smoke Detector Only |
| Flooring Type | Vinyl |
| Heating Fuel | Electric |
| Heating Type | Forced Air |
| Roof Material | Other |
| Roof Style | Unknown |
| Stories Total | 1 |
| Size Interior | 660 Ft2 |
| Type | Apartment |
| Utility Water | Municipal Water |
Parking
| Parkade |
Land
| Acreage | No |
| Sewer | Municipal Sewage System |
| Size Total Text | Under 1 Acre |
| Zoning Type | Unknown |
Rooms
| Level | Type | Length | Width | Dimensions |
|---|---|---|---|---|
| Main Level | Laundry Room | 7'11'' x 4'9'' | ||
| Main Level | 4pc Bathroom | 8'1'' x 4'9'' | ||
| Main Level | Living Room | 19' x 10'5'' | ||
| Main Level | Kitchen | 11'6'' x 11'1'' | ||
| Main Level | Bedroom | 9'9'' x 8'1'' | ||
| Main Level | Primary Bedroom | 10'9'' x 8'6'' |
https://www.realtor.ca/real-estate/27697558/1350-st-paul-street-unit-510-kelowna-kelowna-north
Contact Us
Contact us for more information














