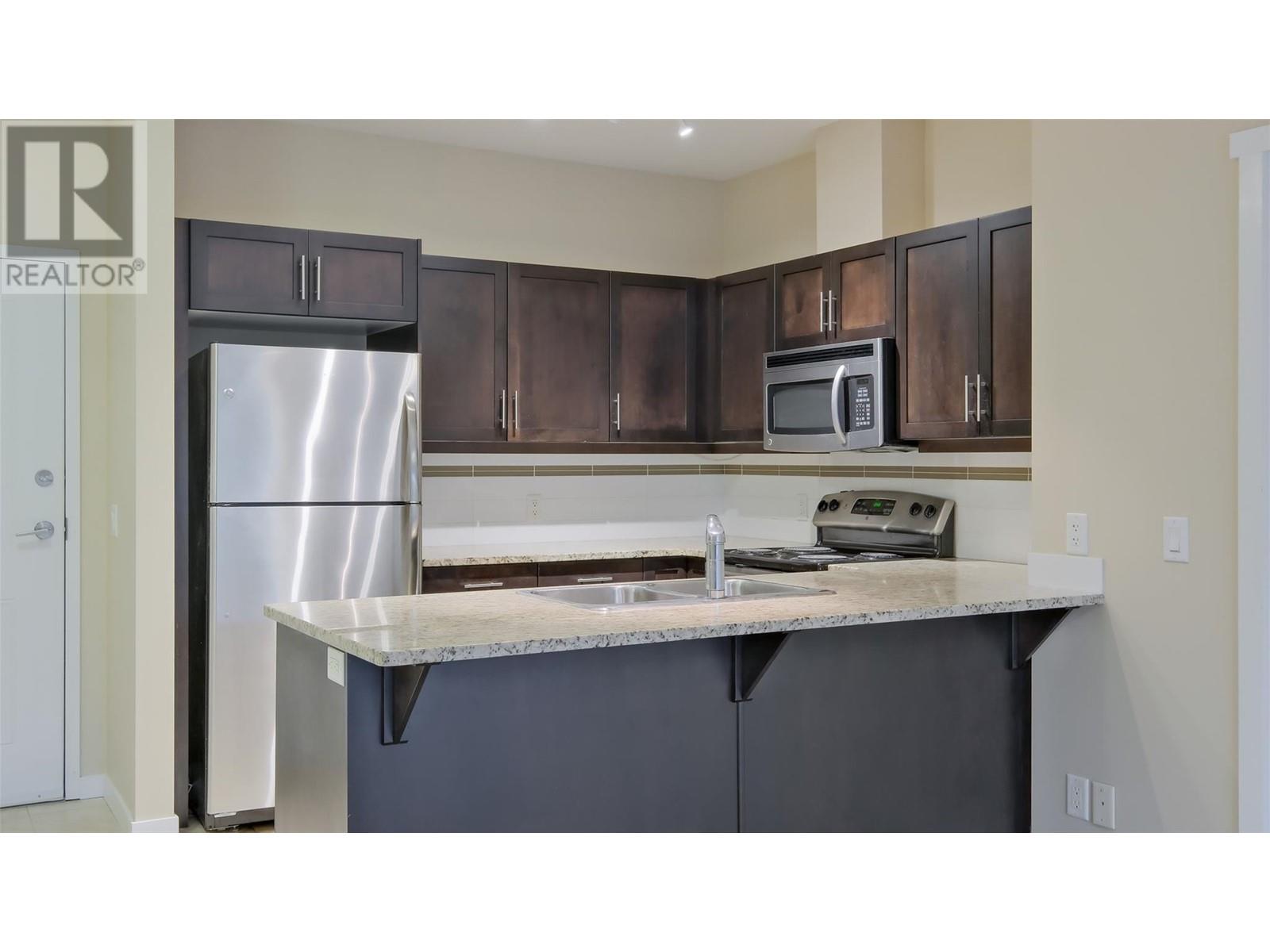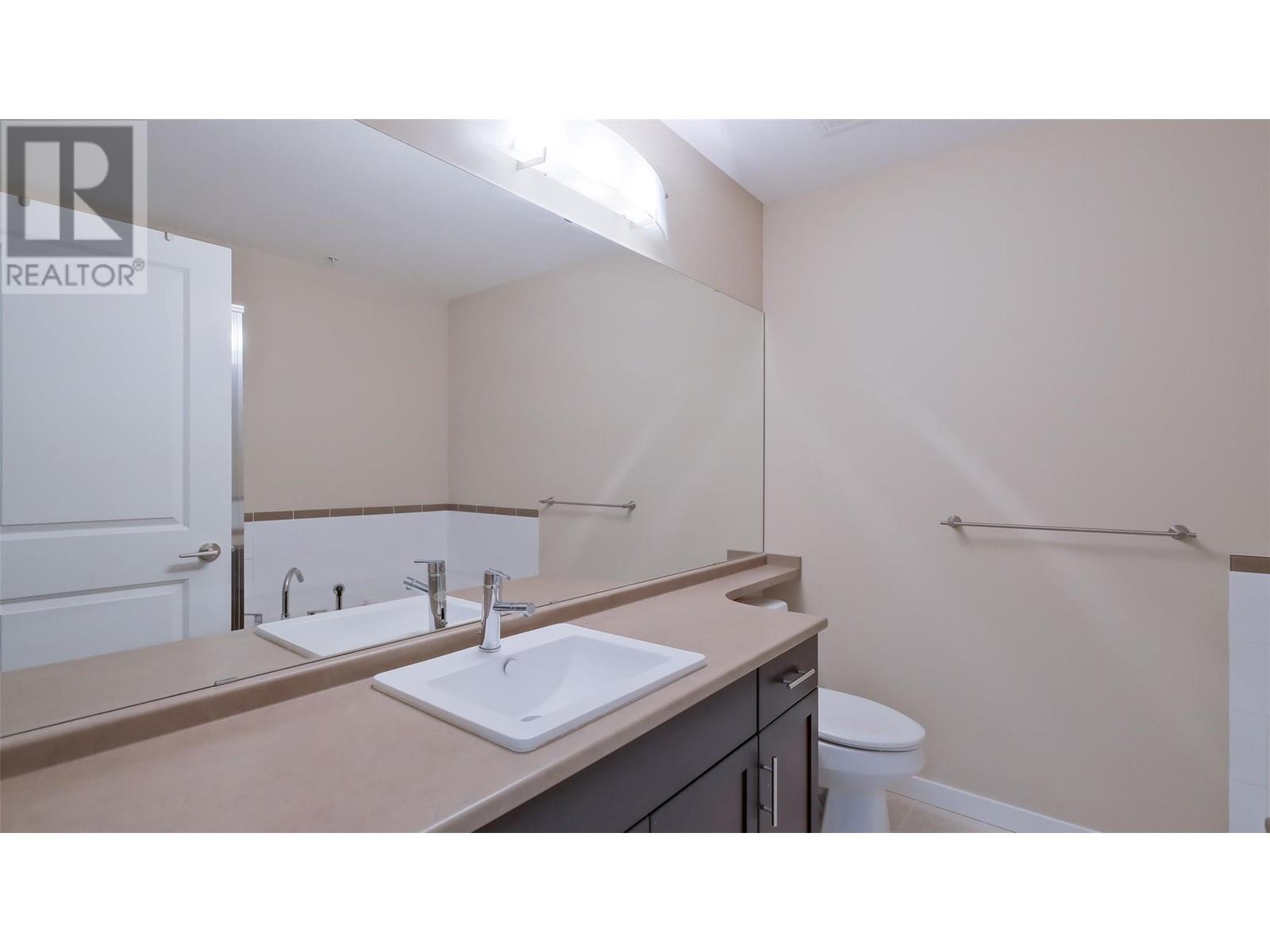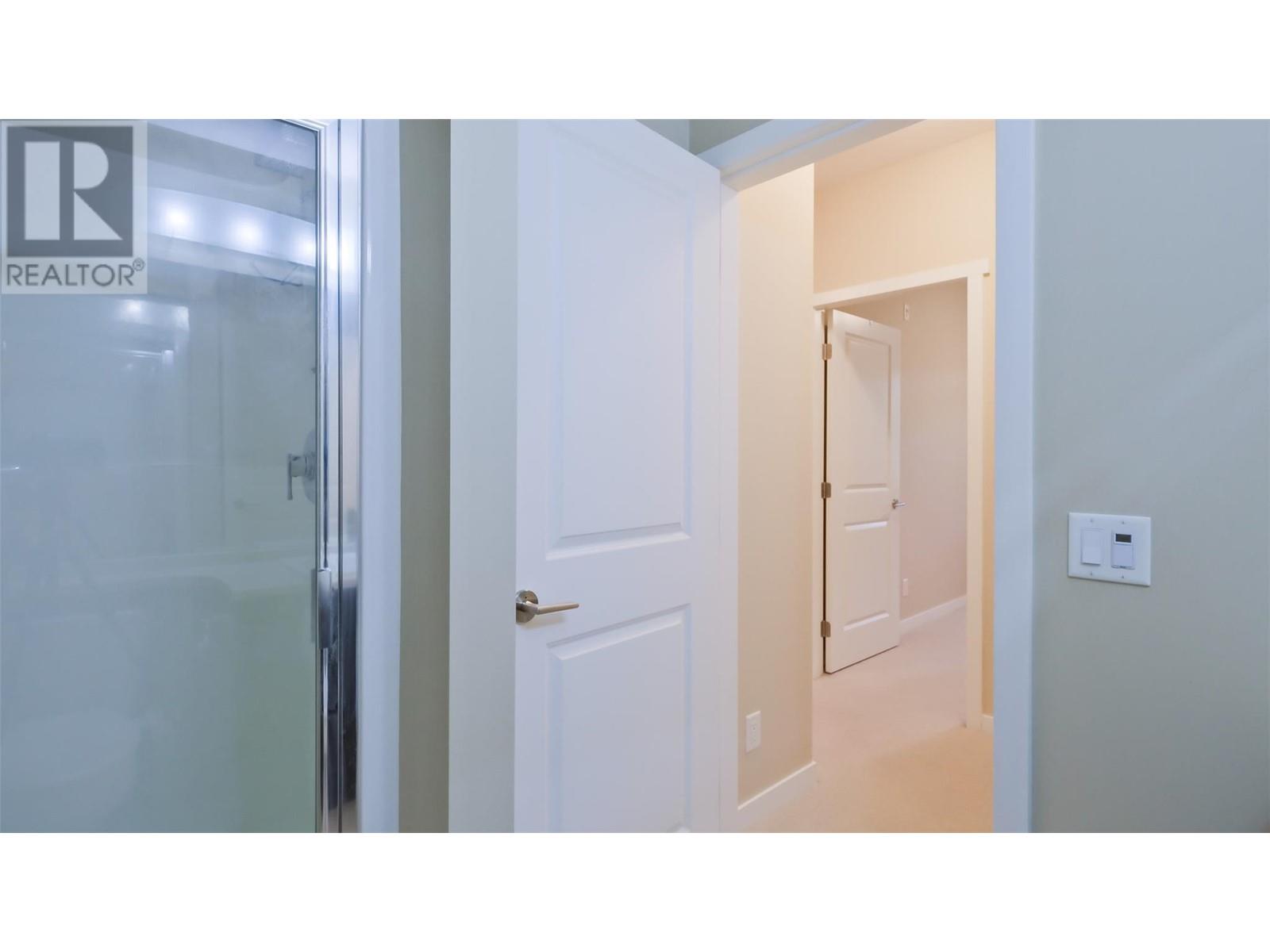1350 Ridgeway Drive Unit# 216 Kelowna, British Columbia V1Y 9T8
2 Bedroom
2 Bathroom
969 sqft
Fireplace
Wall Unit
Baseboard Heaters
$449,900Maintenance,
$349.26 Monthly
Maintenance,
$349.26 Monthly2 bedroom, 2 bathroom condo at Centre Point in Glenmore! Popular split bedroom plan on quiet side of the building. Large master with deluxe en-suite. Lovely kitchen, dining room and spacious living room with fireplace and plenty of natural light. Relax on the patio while enjoying the mountain views. Amazing location on a quiet street, close to downtown, restaurants, great schools, parks, sports fields, golf, shopping, and more! Secured underground parking with storage unit included. Rentals allowed and small pets. (id:53701)
Property Details
| MLS® Number | 10320501 |
| Property Type | Single Family |
| Neigbourhood | Glenmore |
| Community Name | Centre Point |
| Features | One Balcony |
| ParkingSpaceTotal | 1 |
| StorageType | Storage, Locker |
| ViewType | View (panoramic) |
Building
| BathroomTotal | 2 |
| BedroomsTotal | 2 |
| ConstructedDate | 2008 |
| CoolingType | Wall Unit |
| ExteriorFinish | Composite Siding |
| FireProtection | Sprinkler System-fire, Smoke Detector Only |
| FireplaceFuel | Unknown |
| FireplacePresent | Yes |
| FireplaceType | Decorative |
| FlooringType | Carpeted, Tile |
| HeatingFuel | Electric |
| HeatingType | Baseboard Heaters |
| RoofMaterial | Asphalt Shingle |
| RoofStyle | Unknown |
| StoriesTotal | 1 |
| SizeInterior | 969 Sqft |
| Type | Apartment |
| UtilityWater | Municipal Water |
Parking
| Underground |
Land
| Acreage | No |
| Sewer | Municipal Sewage System |
| SizeTotalText | Under 1 Acre |
| ZoningType | Unknown |
Rooms
| Level | Type | Length | Width | Dimensions |
|---|---|---|---|---|
| Main Level | Bedroom | 8'8'' x 13'3'' | ||
| Main Level | Kitchen | 9'6'' x 8'3'' | ||
| Main Level | 4pc Ensuite Bath | 7'10'' x 7'11'' | ||
| Main Level | Dining Room | 11'5'' x 9'5'' | ||
| Main Level | 3pc Bathroom | 8'5'' x 6'0'' | ||
| Main Level | Primary Bedroom | 10'0'' x 20'8'' | ||
| Main Level | Living Room | 11'5'' x 13'5'' |
https://www.realtor.ca/real-estate/27222371/1350-ridgeway-drive-unit-216-kelowna-glenmore
Interested?
Contact us for more information
































