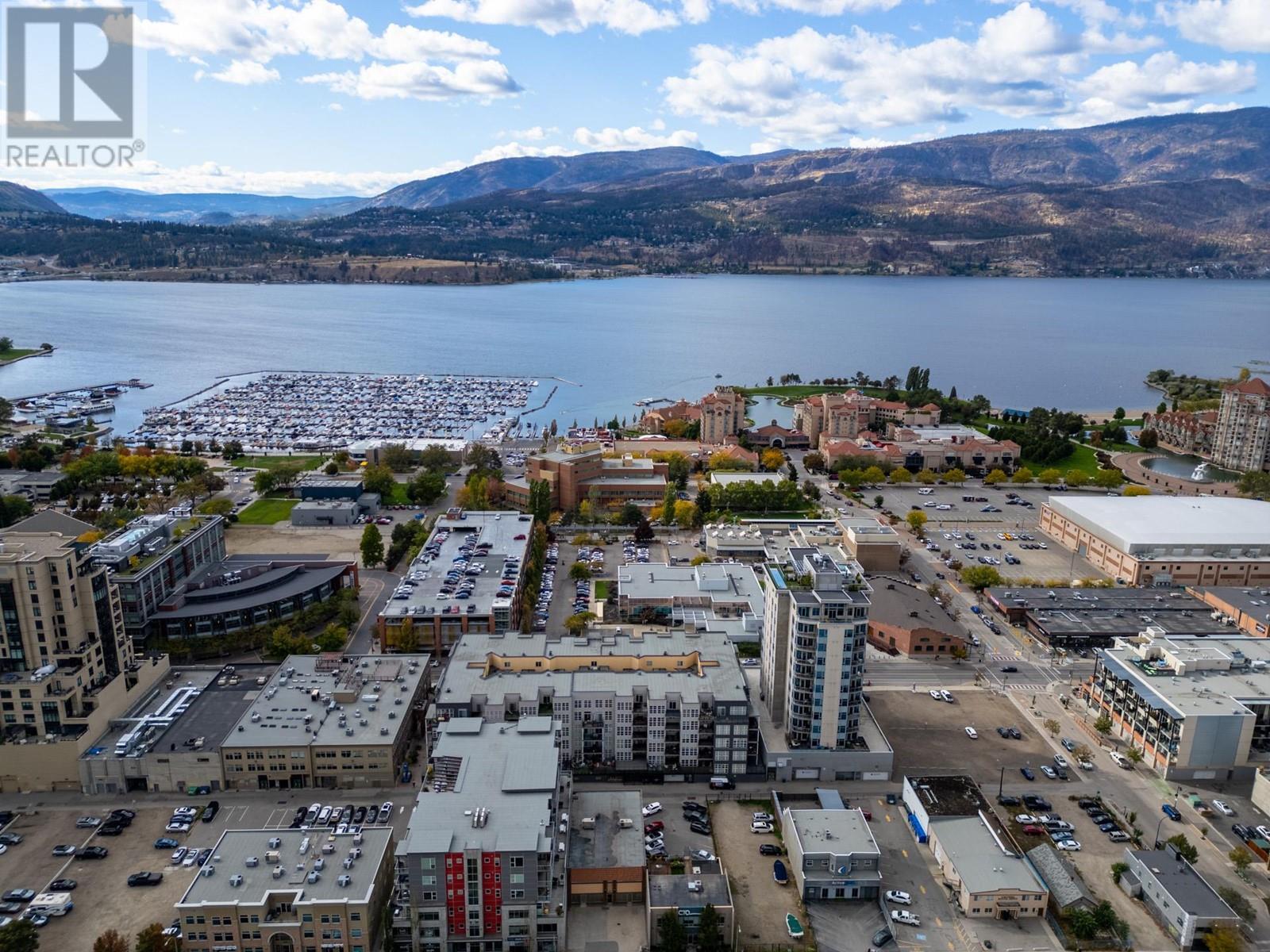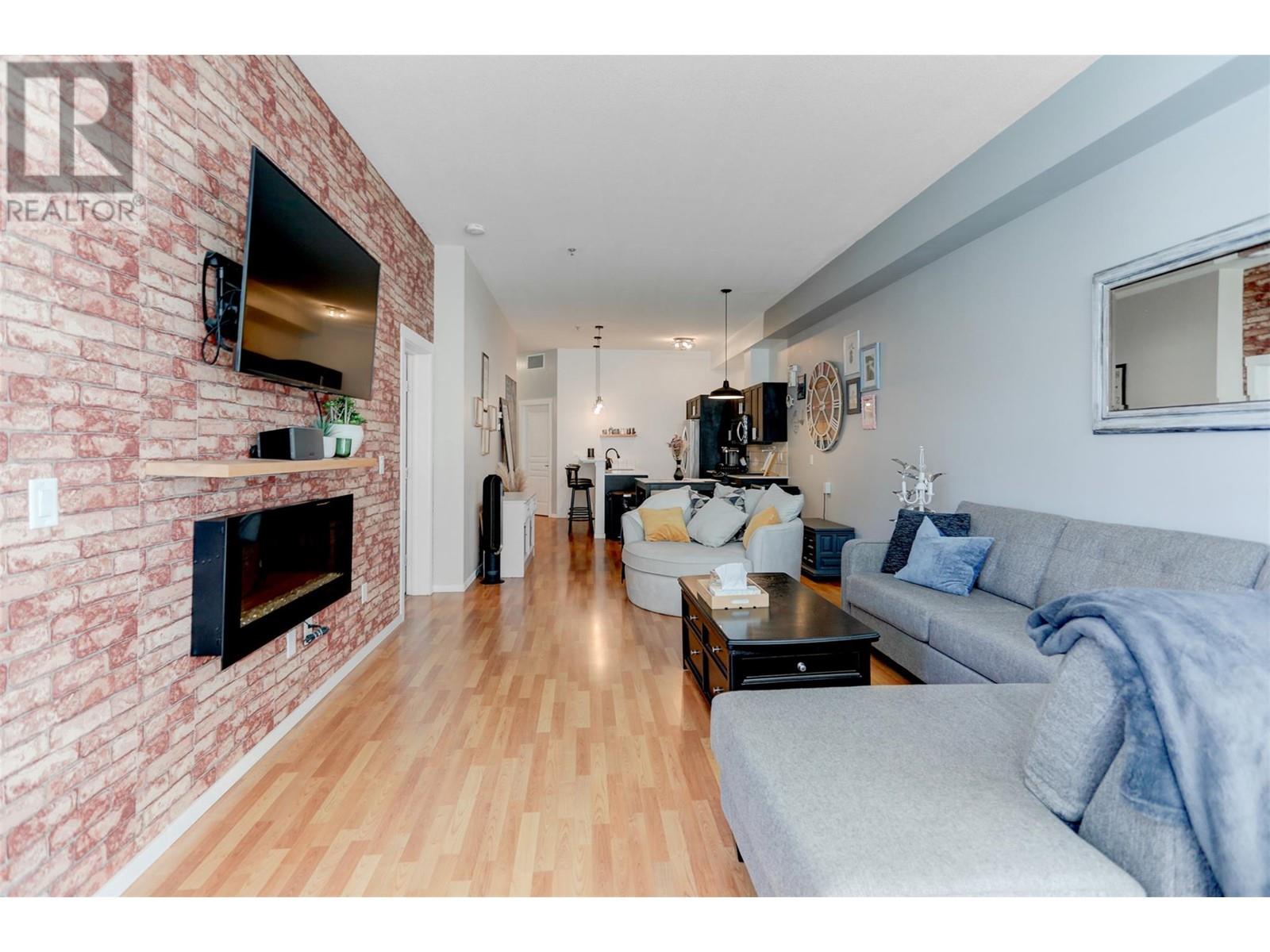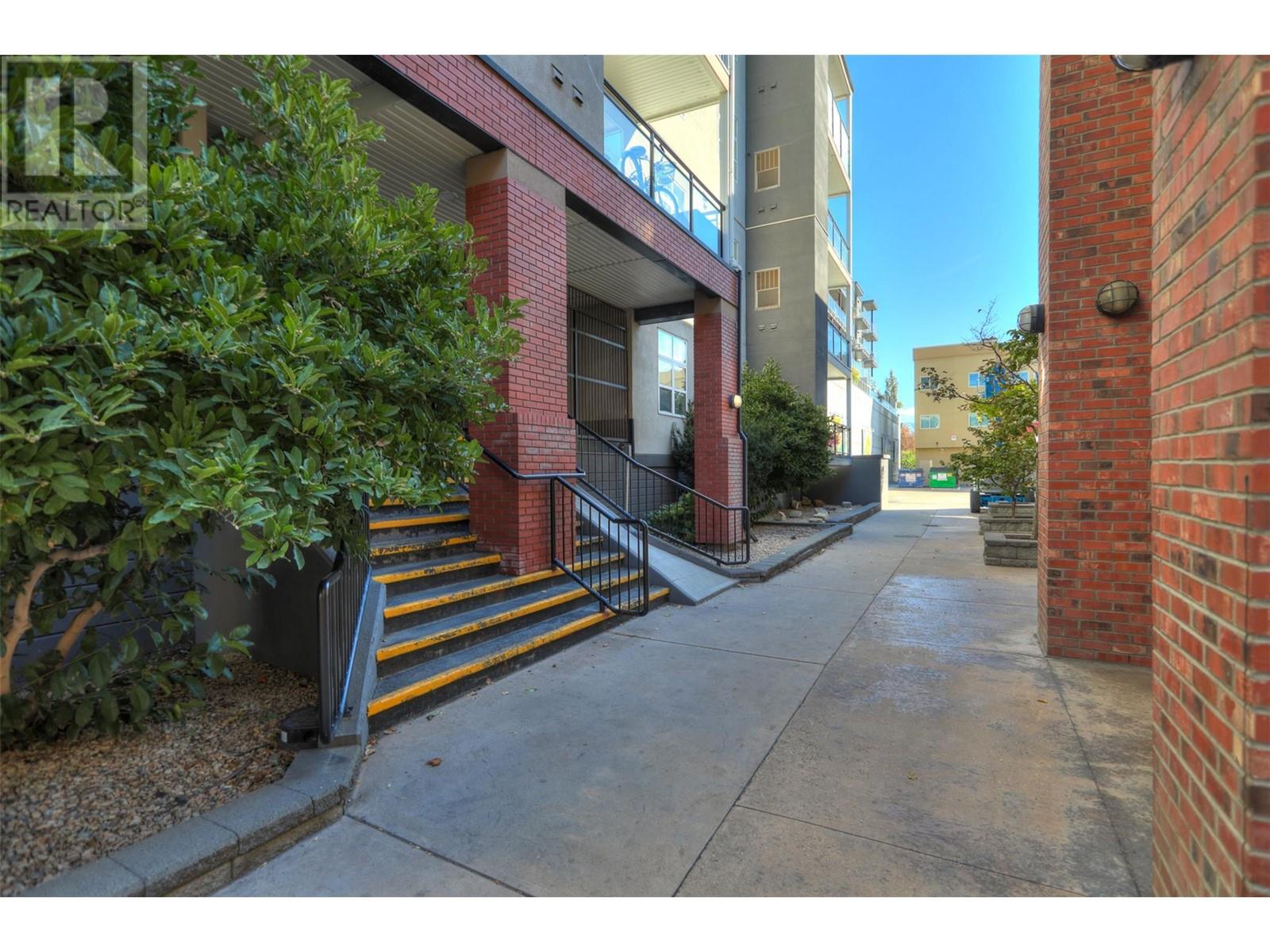1331 Ellis Street Unit# 108 Kelowna, British Columbia V1Y 1Z9
$549,000Maintenance,
$358.97 Monthly
Maintenance,
$358.97 MonthlyWelcome to this beautifully updated condo in the heart of downtown Kelowna. Surrounded by coffee shops, gyms, restaurants, and just a short walk from the beach this freshly painted condo building has that wow factor. Inside the home has been very well cared for and thoroughly upgraded including new furnace, carpets, appliances, paint, baseboards, and light fixtures. The unit features 10-foot ceilings, a large primary bedroom with ensuite, tastefully updated second bathroom, and an electric fireplace in the comfortable living space. Outside, relax on the extra spacious deck with added privacy. Additional features include a storage locker and underground parking. Plus, the property is pet-friendly! This above-ground first level unit offers easy access to the street with no need for an elevator. Don't miss out on this exceptional opportunity! (id:53701)
Property Details
| MLS® Number | 10325551 |
| Property Type | Single Family |
| Neigbourhood | Kelowna North |
| CommunityFeatures | Pets Allowed |
| Features | One Balcony |
| ParkingSpaceTotal | 1 |
| StorageType | Storage, Locker |
| WaterFrontType | Other |
Building
| BathroomTotal | 2 |
| BedroomsTotal | 2 |
| Amenities | Storage - Locker |
| Appliances | Refrigerator, Dishwasher, Dryer, Range - Electric, Microwave, Washer |
| ConstructedDate | 2007 |
| CoolingType | Central Air Conditioning |
| ExteriorFinish | Stucco |
| FireProtection | Sprinkler System-fire, Smoke Detector Only |
| FlooringType | Carpeted, Other |
| HeatingType | Forced Air, See Remarks |
| RoofMaterial | Tar & Gravel |
| RoofStyle | Unknown |
| StoriesTotal | 1 |
| SizeInterior | 1159 Sqft |
| Type | Apartment |
| UtilityWater | Municipal Water |
Parking
| See Remarks | |
| Underground | 1 |
Land
| Acreage | No |
| LandscapeFeatures | Underground Sprinkler |
| Sewer | Municipal Sewage System |
| SizeTotalText | Under 1 Acre |
| ZoningType | Unknown |
Rooms
| Level | Type | Length | Width | Dimensions |
|---|---|---|---|---|
| Main Level | Gym | 12'11'' x 7'2'' | ||
| Main Level | Laundry Room | 5'5'' x 4'5'' | ||
| Main Level | Foyer | 9'6'' x 10'6'' | ||
| Main Level | 4pc Bathroom | 6'10'' x 8'11'' | ||
| Main Level | 4pc Ensuite Bath | 12'3'' x 7'11'' | ||
| Main Level | Bedroom | 14'3'' x 17'0'' | ||
| Main Level | Primary Bedroom | 11'5'' x 15'4'' | ||
| Main Level | Kitchen | 7'9'' x 8'1'' | ||
| Main Level | Dining Room | 12'1'' x 10'0'' | ||
| Main Level | Living Room | 12'11'' x 12'8'' |
https://www.realtor.ca/real-estate/27505078/1331-ellis-street-unit-108-kelowna-kelowna-north
Interested?
Contact us for more information






































