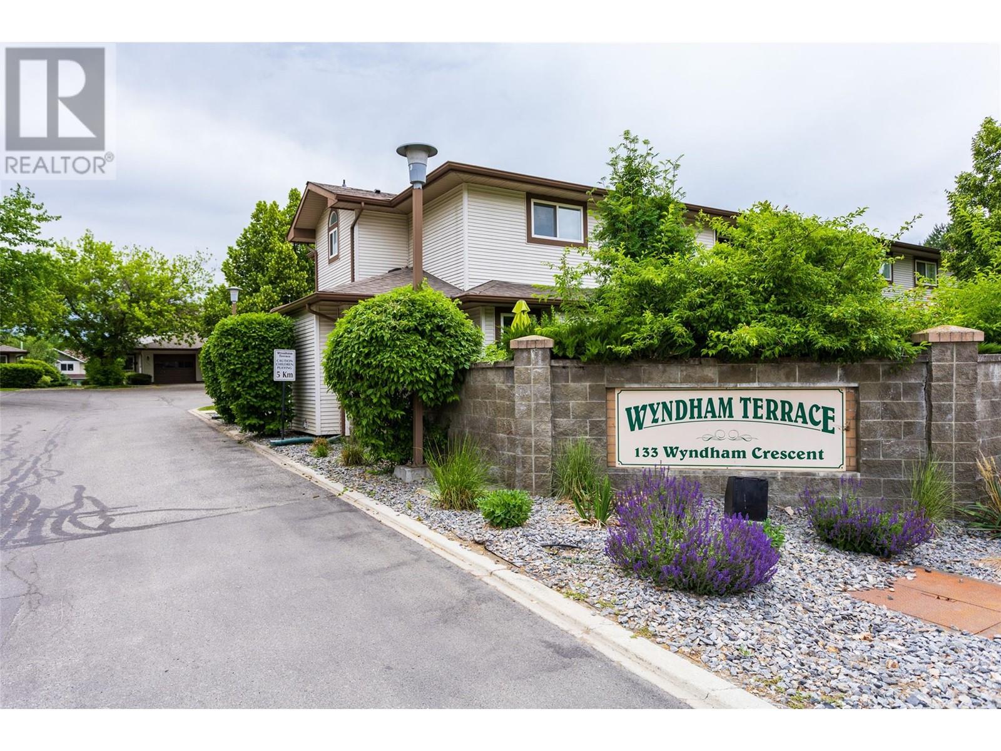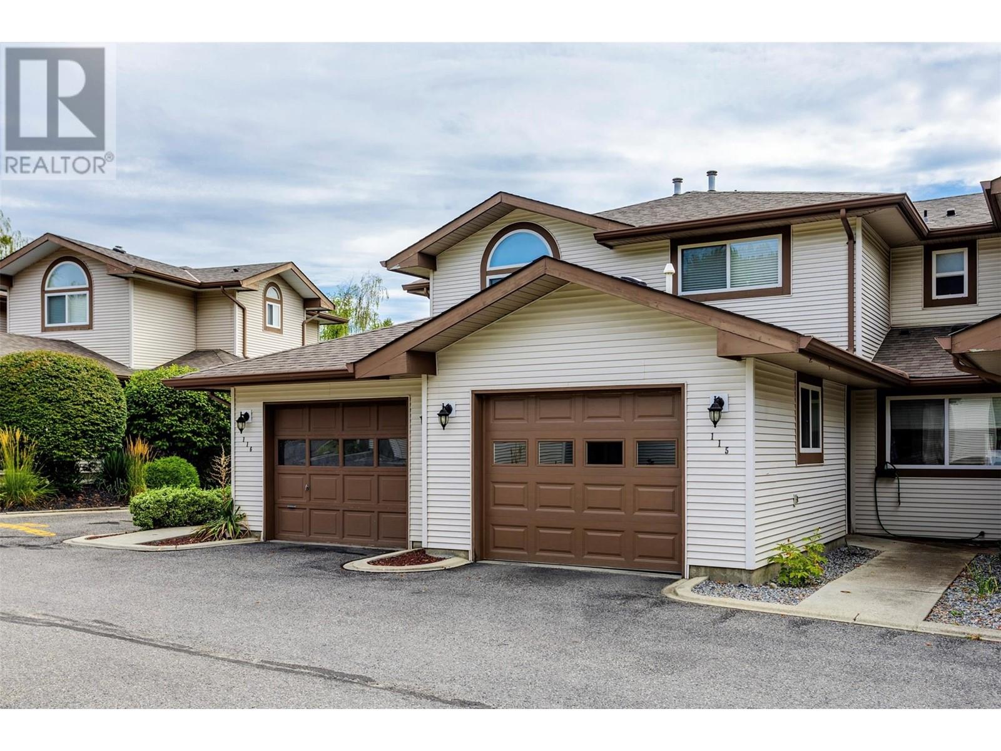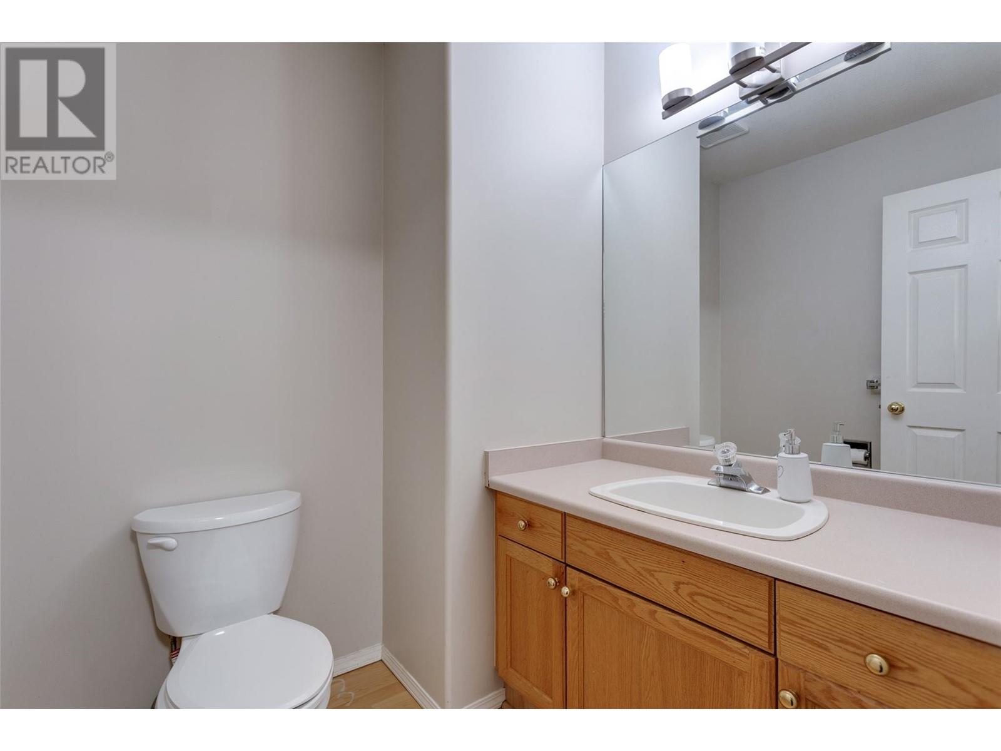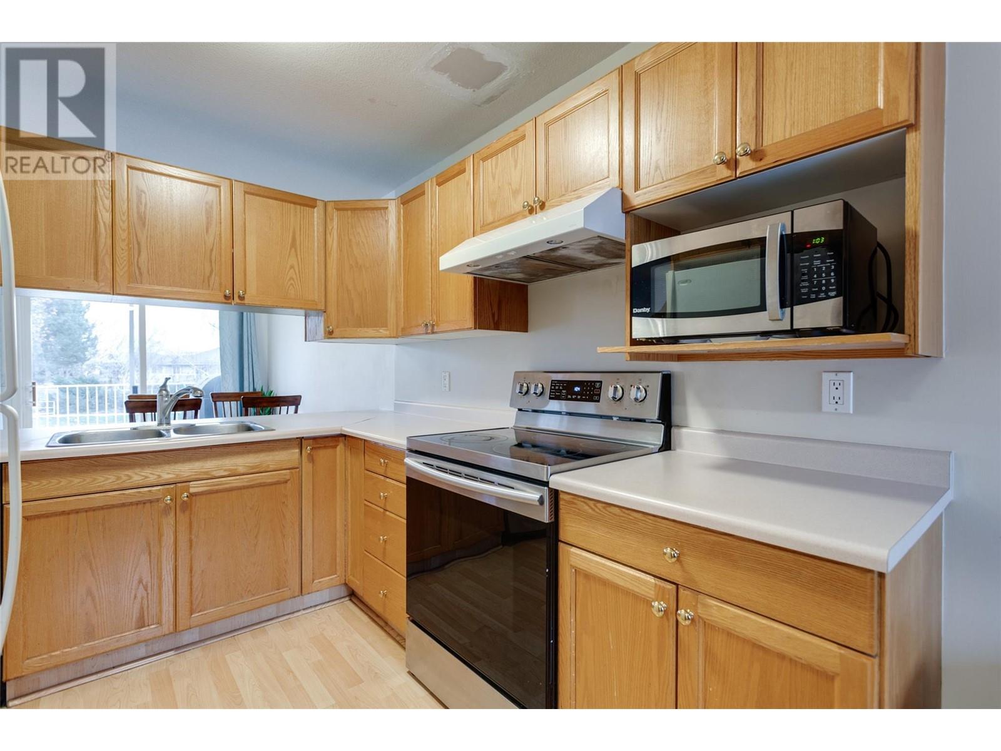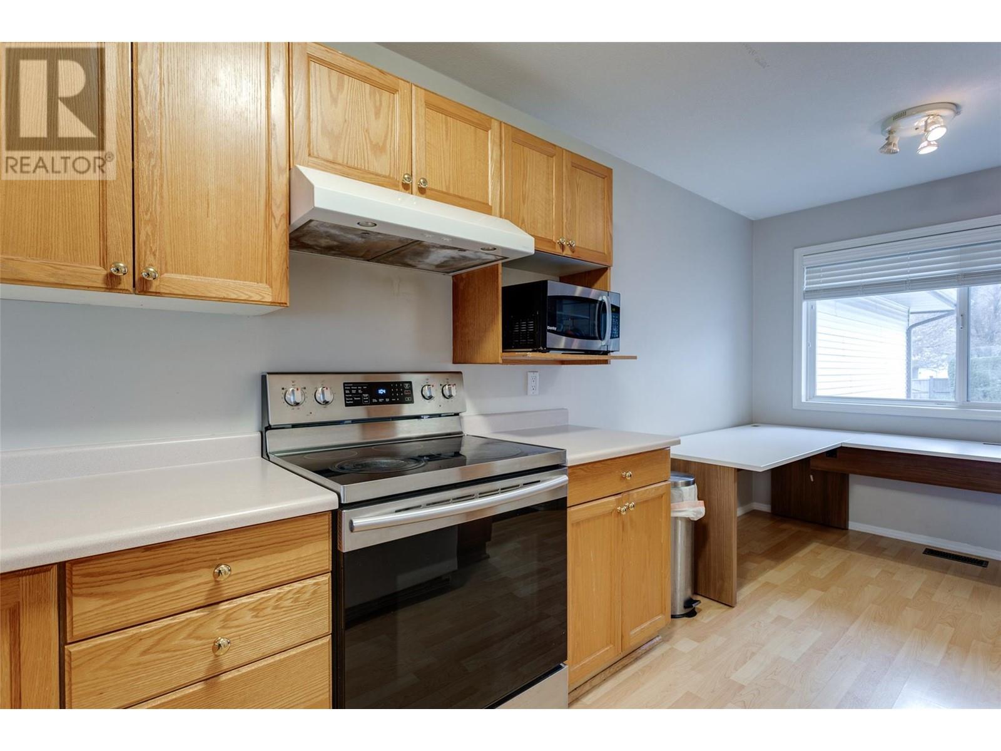133 Wyndham Crescent Unit# 115 Kelowna, British Columbia V1V 1Y8
$568,000Maintenance,
$400.21 Monthly
Maintenance,
$400.21 MonthlyWelcome to 115-133 Wyndham Cres., Kelowna, BC. Glenmore Townhouse features 4 bedrooms, 2.5 bathrooms, with garage and one additional parking space, living room with gas fireplace, kitchen/ nook , dining area on the main level, 3 bedrooms and full bathroom up. Lower level has family room, full bathroom and bedroom/ office. Close to schools, shopping and transit service with complex providing a playground and recreation centre. Steps to nearby park. Roof is approx 6 years old. Hot water tank - 2019, Furnace - 2021, Dryer 2020, Stove 2019, Dishwasher 2020, A/C approx. 2010. New garage door 2024. New Attic Insulation. All measurements taken from I-guide. (id:53701)
Property Details
| MLS® Number | 10331646 |
| Property Type | Single Family |
| Neigbourhood | North Glenmore |
| Community Name | Wyndham Terrace |
| Amenities Near By | Park, Schools, Shopping |
| Community Features | Family Oriented |
| Parking Space Total | 2 |
| Structure | Clubhouse, Playground |
| View Type | Mountain View |
Building
| Bathroom Total | 3 |
| Bedrooms Total | 4 |
| Amenities | Clubhouse |
| Appliances | Refrigerator, Dishwasher, Dryer, Range - Electric, Washer |
| Basement Type | Full |
| Constructed Date | 1994 |
| Construction Style Attachment | Attached |
| Cooling Type | Central Air Conditioning |
| Exterior Finish | Vinyl Siding |
| Fire Protection | Smoke Detector Only |
| Fireplace Fuel | Gas |
| Fireplace Present | Yes |
| Fireplace Type | Unknown |
| Flooring Type | Carpeted, Laminate |
| Half Bath Total | 1 |
| Heating Type | Forced Air, See Remarks |
| Roof Material | Asphalt Shingle |
| Roof Style | Unknown |
| Stories Total | 2 |
| Size Interior | 1,547 Ft2 |
| Type | Row / Townhouse |
| Utility Water | Municipal Water |
Parking
| Attached Garage | 1 |
Land
| Acreage | No |
| Land Amenities | Park, Schools, Shopping |
| Landscape Features | Underground Sprinkler |
| Sewer | Municipal Sewage System |
| Size Total Text | Under 1 Acre |
| Zoning Type | Unknown |
Rooms
| Level | Type | Length | Width | Dimensions |
|---|---|---|---|---|
| Second Level | 4pc Bathroom | 9'6'' x 5'5'' | ||
| Second Level | Bedroom | 9'6'' x 11'4'' | ||
| Second Level | Bedroom | 11'2'' x 9'7'' | ||
| Second Level | Primary Bedroom | 12'6'' x 10'1'' | ||
| Basement | Utility Room | 12'10'' x 5'9'' | ||
| Basement | 3pc Bathroom | 7'9'' x 6'1'' | ||
| Basement | Bedroom | 12'4'' x 11'3'' | ||
| Basement | Family Room | 7'6'' x 19'9'' | ||
| Main Level | 2pc Bathroom | 5'6'' x 6' | ||
| Main Level | Dining Nook | 8'1'' x 7'9'' | ||
| Main Level | Kitchen | 8'1'' x 9'1'' | ||
| Main Level | Dining Room | 8'10'' x 10'4'' | ||
| Main Level | Living Room | 12'5'' x 11'10'' |
https://www.realtor.ca/real-estate/27783363/133-wyndham-crescent-unit-115-kelowna-north-glenmore
Contact Us
Contact us for more information

