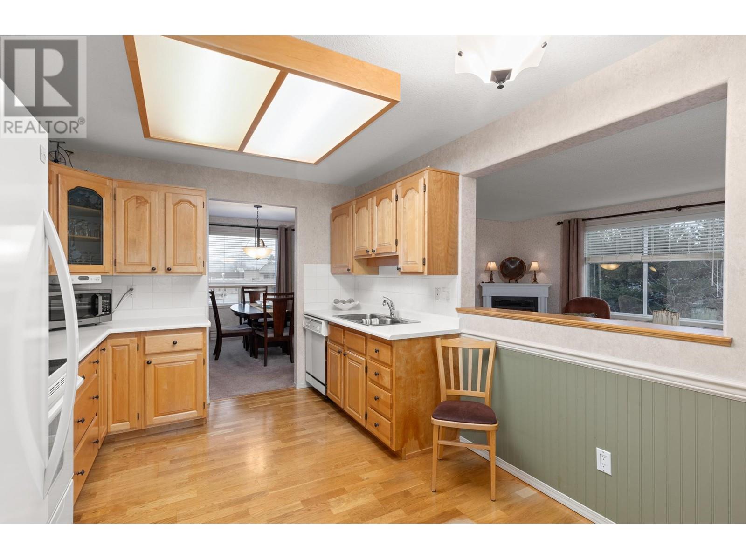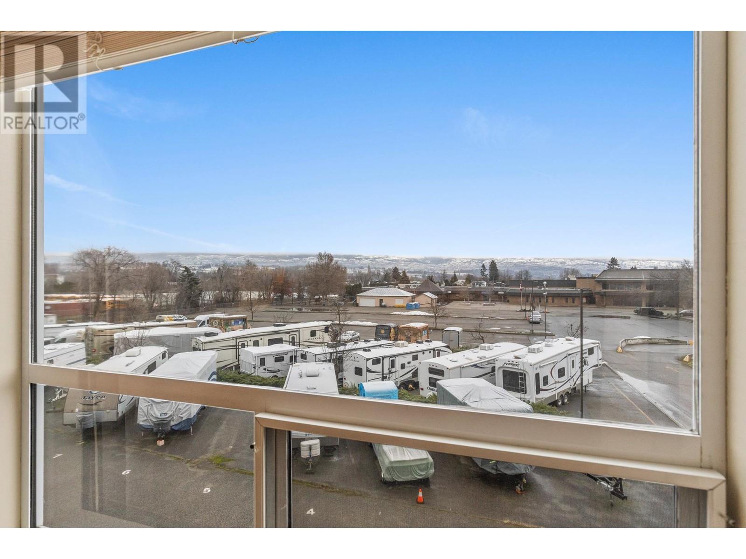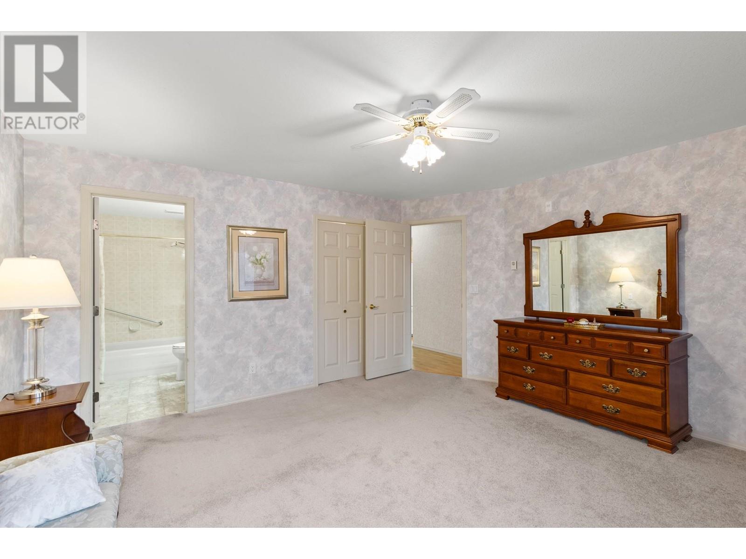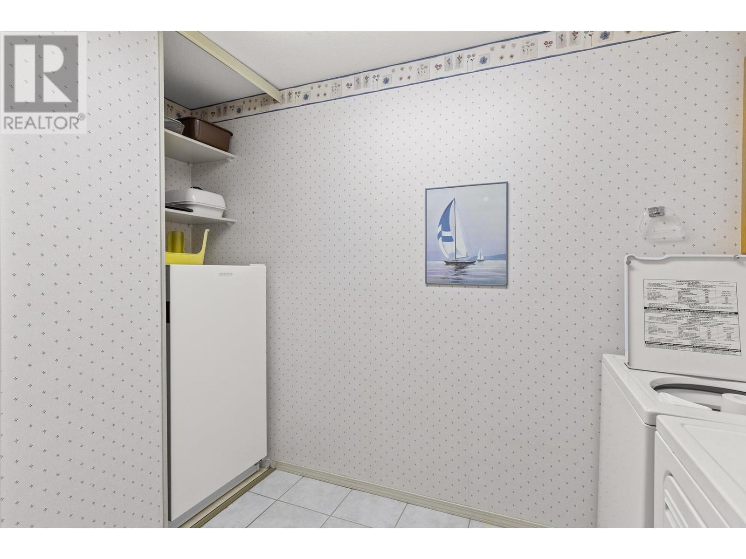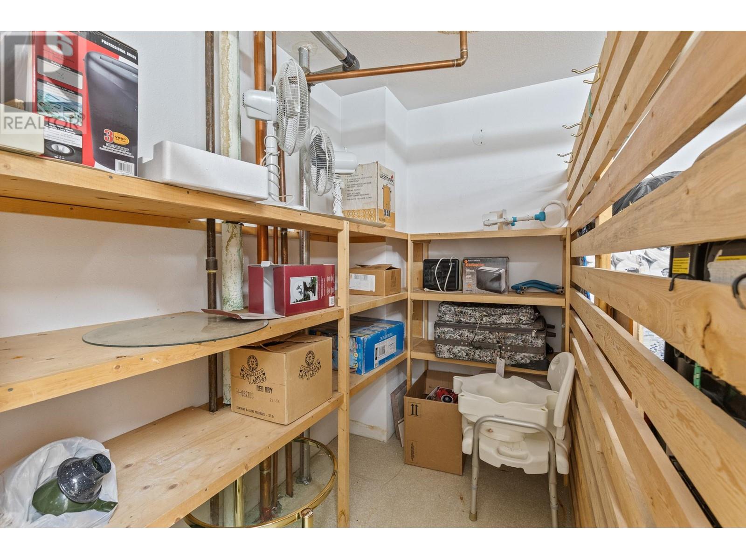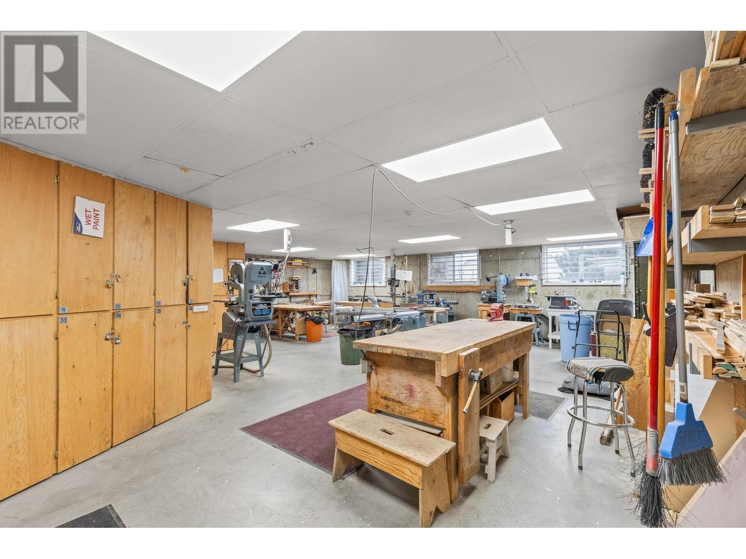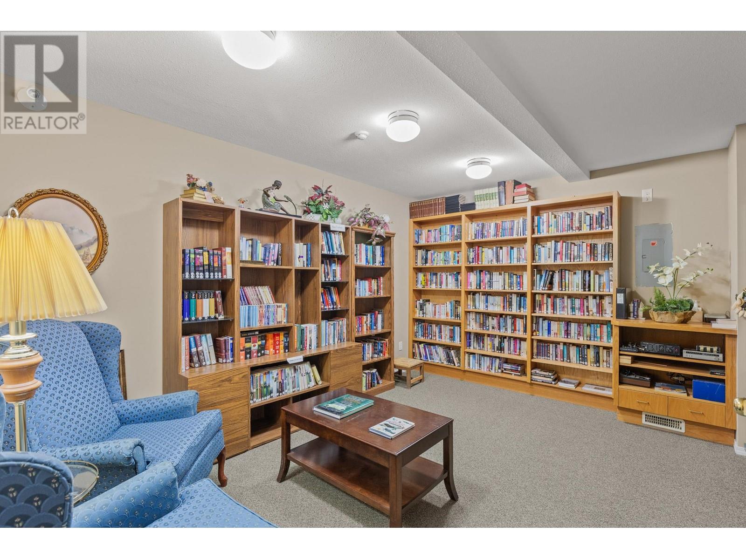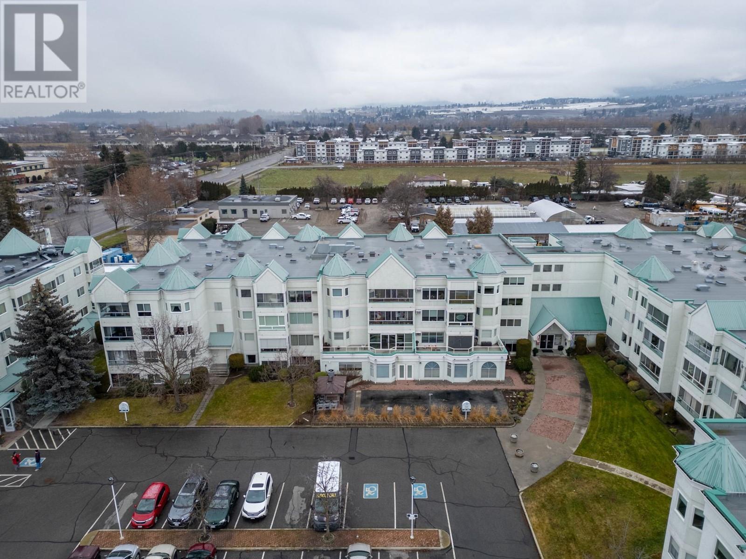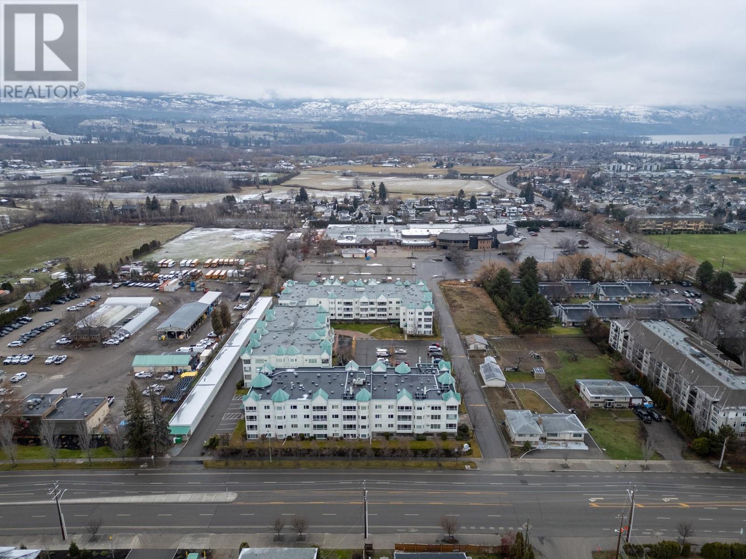1329 Klo Road Unit# 315 Kelowna, British Columbia V1W 3N9
$315,000Maintenance,
$407.90 Monthly
Maintenance,
$407.90 MonthlyWelcome to Gordon Park Housing Society! This 2-bedroom, 2-bathroom condo offers a spacious and functional layout. With being a corner unit, this condo is filled with natural light and features a large sunroom, perfect for relaxing or as a bonus living space. The interior has a combination of hardwood, carpet, and laminate flooring, as well as an electric fireplace. The kitchen has a convenient layout with real Maple cabinets, and the in-unit laundry comes in very handy. This condo includes a parking stall and a storage unit, providing ample space for all of your needs. Located in a wonderfully managed building, there is no shortage on amenities! This complex includes a library, pool table room, a dining hall/common room, fitness centre, a mail room, and a massive woodworking shop. To sweeten the deal, this property has RV parking behind the building! This beautiful unit has been kept in excellent condition and is ready for its next owner. Book your showing today! (id:53701)
Property Details
| MLS® Number | 10331174 |
| Property Type | Single Family |
| Neigbourhood | Kelowna South |
| Community Features | Recreational Facilities, Pets Not Allowed, Seniors Oriented |
| Parking Space Total | 1 |
| Storage Type | Storage, Locker |
| View Type | Mountain View |
Building
| Bathroom Total | 2 |
| Bedrooms Total | 2 |
| Amenities | Party Room, Recreation Centre |
| Constructed Date | 1991 |
| Cooling Type | Wall Unit |
| Exterior Finish | Stucco |
| Fireplace Fuel | Electric |
| Fireplace Present | Yes |
| Fireplace Type | Unknown |
| Heating Type | Baseboard Heaters |
| Stories Total | 1 |
| Size Interior | 1,364 Ft2 |
| Type | Apartment |
| Utility Water | Municipal Water |
Parking
| Parkade |
Land
| Acreage | No |
| Sewer | Municipal Sewage System |
| Size Total Text | Under 1 Acre |
| Zoning Type | Unknown |
Rooms
| Level | Type | Length | Width | Dimensions |
|---|---|---|---|---|
| Main Level | Foyer | 9'10'' x 6'5'' | ||
| Main Level | 3pc Bathroom | 7'10'' x 5'1'' | ||
| Main Level | Laundry Room | 8'5'' x 5'1'' | ||
| Main Level | Bedroom | 13'10'' x 11'7'' | ||
| Main Level | 4pc Ensuite Bath | 8'3'' x 5'11'' | ||
| Main Level | Primary Bedroom | 16'2'' x 14'8'' | ||
| Main Level | Sunroom | 10'8'' x 7'5'' | ||
| Main Level | Dining Room | 11'6'' x 11'1'' | ||
| Main Level | Kitchen | 12'8'' x 9'10'' | ||
| Main Level | Living Room | 18'8'' x 13' |
https://www.realtor.ca/real-estate/27786090/1329-klo-road-unit-315-kelowna-kelowna-south
Contact Us
Contact us for more information





