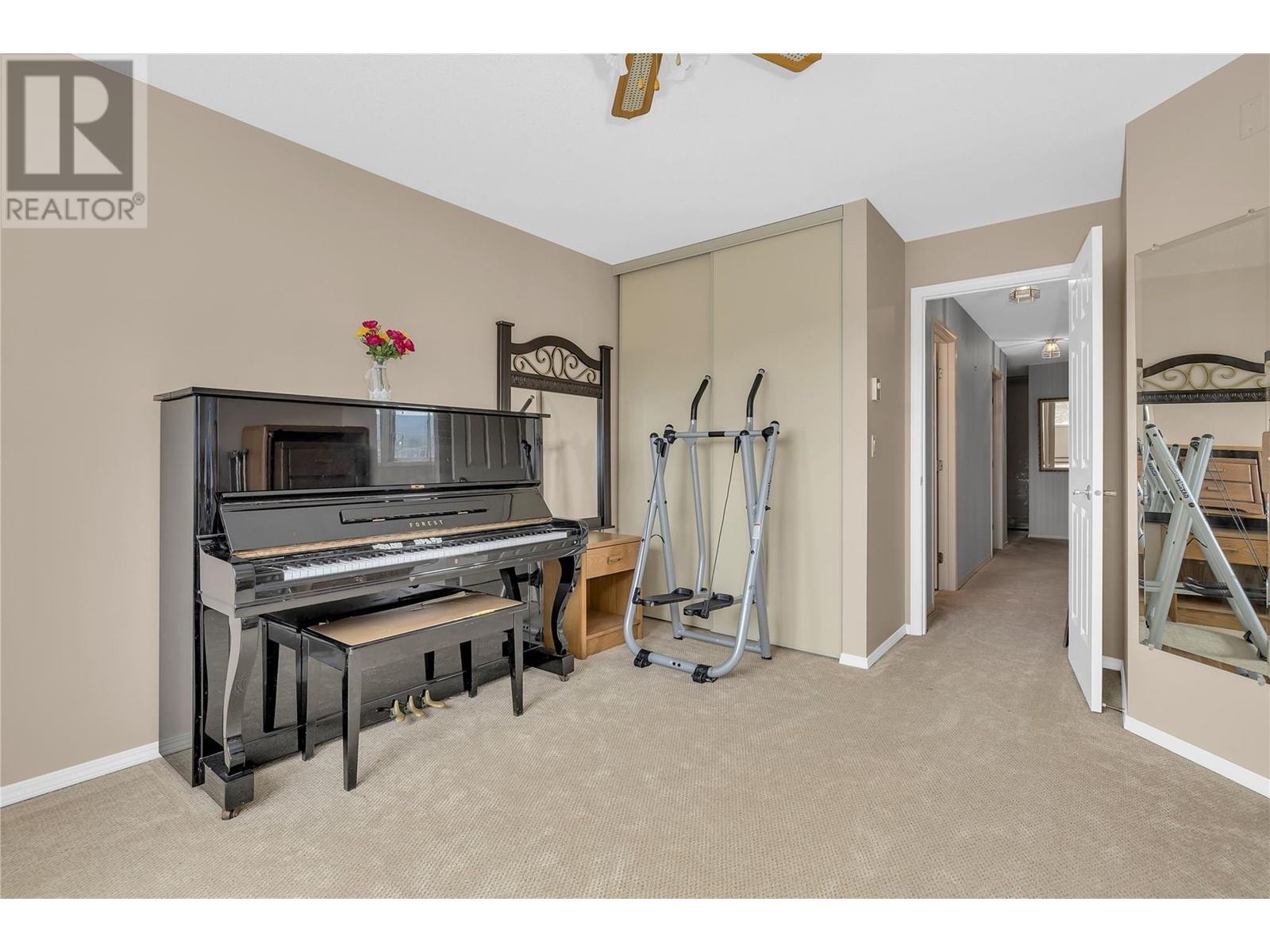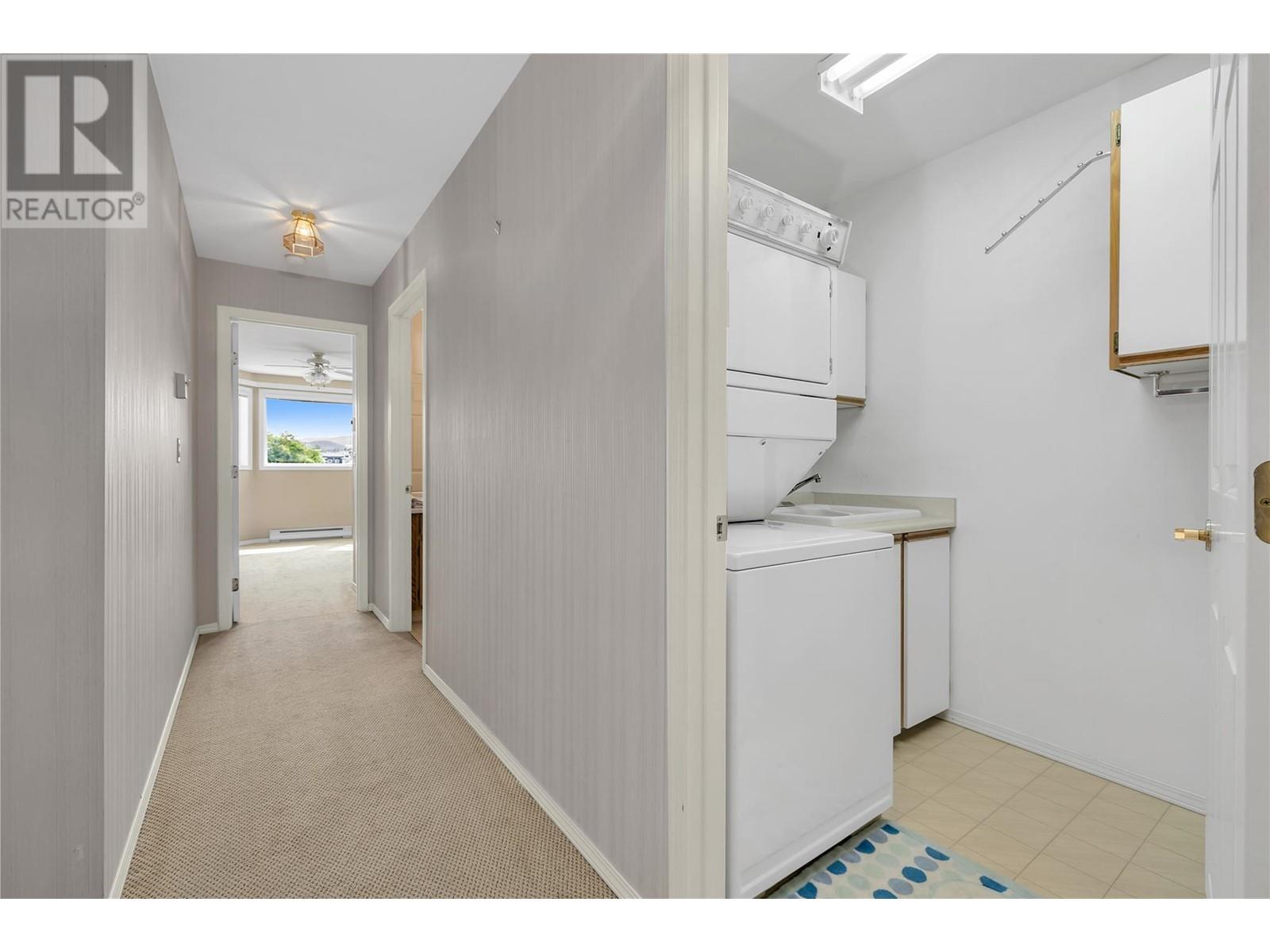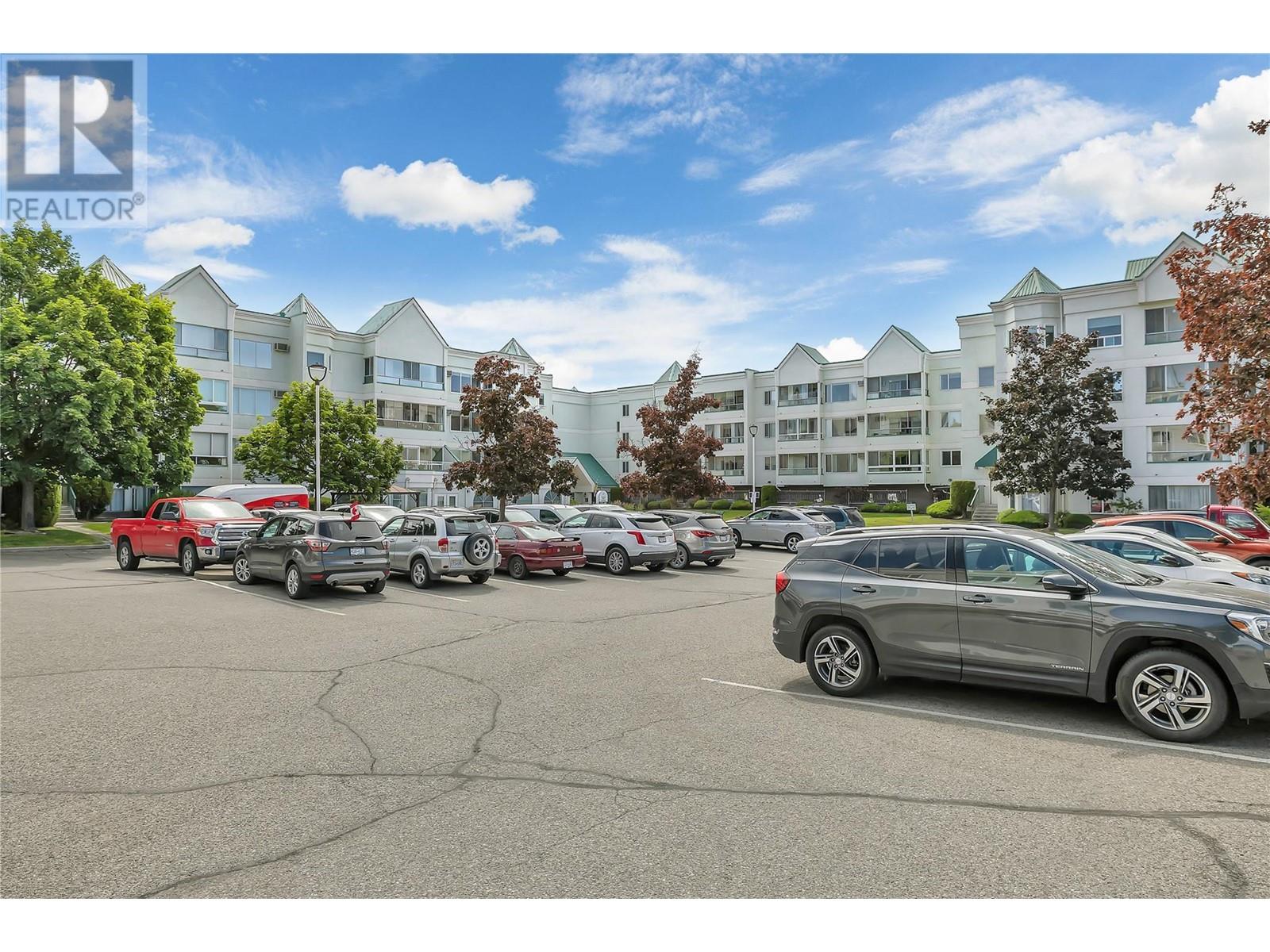1329 Klo Road Unit# 305 Kelowna, British Columbia V1W 3N9
$280,000Maintenance,
$401.55 Monthly
Maintenance,
$401.55 MonthlyDiscover this bright 2-bedroom, 2-bathroom corner unit in prime location featuring updated carpet and north-east exposure near the Lower Mission shopping district. Located within the Gordon Park Housing Community, a 50+ community, residents can enjoy amenities such as a communal kitchen, pool table room, exercise room, library, and an impressive woodwork shop. Benefit from the proximity to shops, restaurants, medical services, walking trails, and Okanagan Lake. The unit also includes single parking in a shared garage and an enclosed patio. Seize this unique opportunity to join a fantastic community! This property must be a cash-only purchase and pets and rentals are not permitted. Quick possession available. (id:53701)
Property Details
| MLS® Number | 10307353 |
| Property Type | Single Family |
| Neigbourhood | Lower Mission |
| Community Name | Gordon Park Housing Society |
| Amenities Near By | Golf Nearby, Park, Recreation, Shopping |
| Community Features | Adult Oriented, Pets Not Allowed, Seniors Oriented |
| Features | Level Lot, One Balcony |
| Parking Space Total | 1 |
| Storage Type | Storage, Locker |
Building
| Bathroom Total | 2 |
| Bedrooms Total | 2 |
| Amenities | Storage - Locker |
| Appliances | Refrigerator, Dishwasher, Dryer, Range - Electric, Microwave, Washer |
| Constructed Date | 1991 |
| Cooling Type | Wall Unit |
| Exterior Finish | Stucco |
| Flooring Type | Carpeted, Vinyl |
| Heating Fuel | Electric |
| Heating Type | Baseboard Heaters |
| Roof Material | Tar & Gravel |
| Roof Style | Unknown |
| Stories Total | 1 |
| Size Interior | 1,371 Ft2 |
| Type | Apartment |
| Utility Water | Municipal Water |
Parking
| Attached Garage | 1 |
Land
| Access Type | Easy Access |
| Acreage | No |
| Land Amenities | Golf Nearby, Park, Recreation, Shopping |
| Landscape Features | Landscaped, Level |
| Sewer | Municipal Sewage System |
| Size Total Text | Under 1 Acre |
| Zoning Type | Unknown |
Rooms
| Level | Type | Length | Width | Dimensions |
|---|---|---|---|---|
| Main Level | Laundry Room | 8'6'' x 5'0'' | ||
| Main Level | 3pc Bathroom | 8'0'' x 5'0'' | ||
| Main Level | 4pc Ensuite Bath | 10'0'' x 8'6'' | ||
| Main Level | Bedroom | 13'0'' x 10'10'' | ||
| Main Level | Primary Bedroom | 16'0'' x 15'6'' | ||
| Main Level | Kitchen | 12'6'' x 9'8'' | ||
| Main Level | Dining Room | 11'6'' x 9'0'' | ||
| Main Level | Living Room | 18'0'' x 12'5'' |
https://www.realtor.ca/real-estate/27065797/1329-klo-road-unit-305-kelowna-lower-mission
Contact Us
Contact us for more information

































