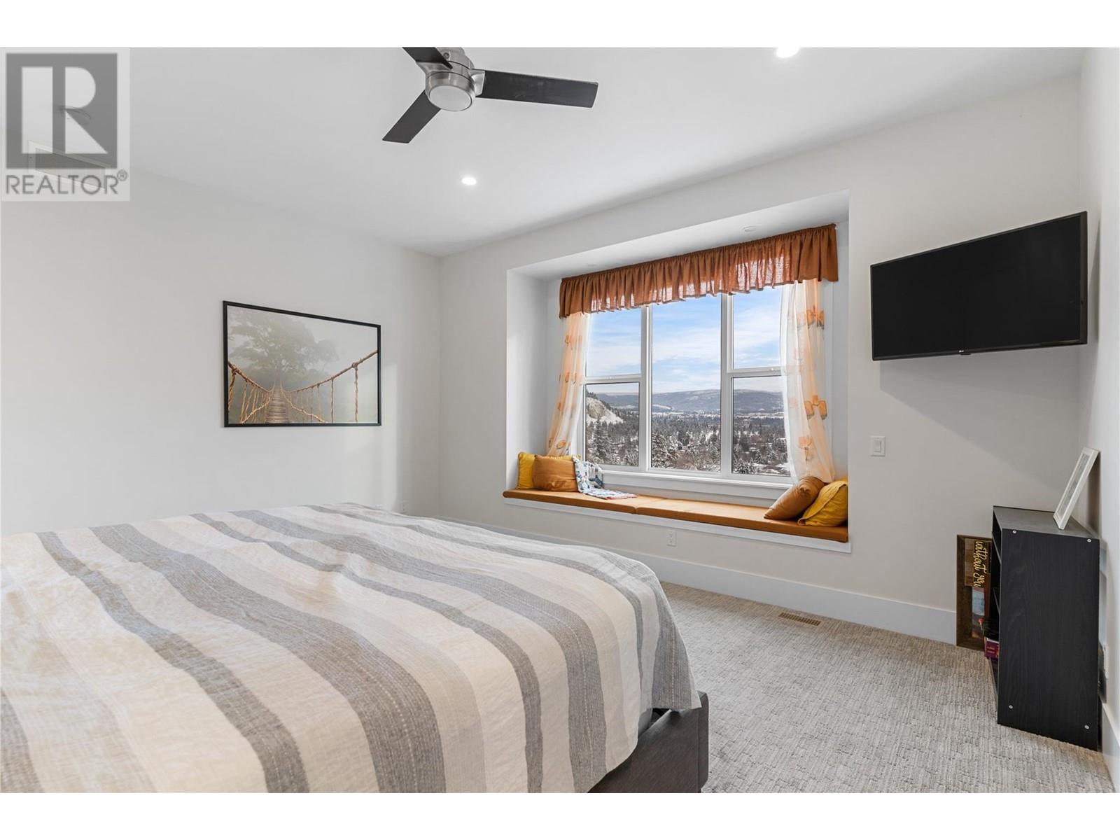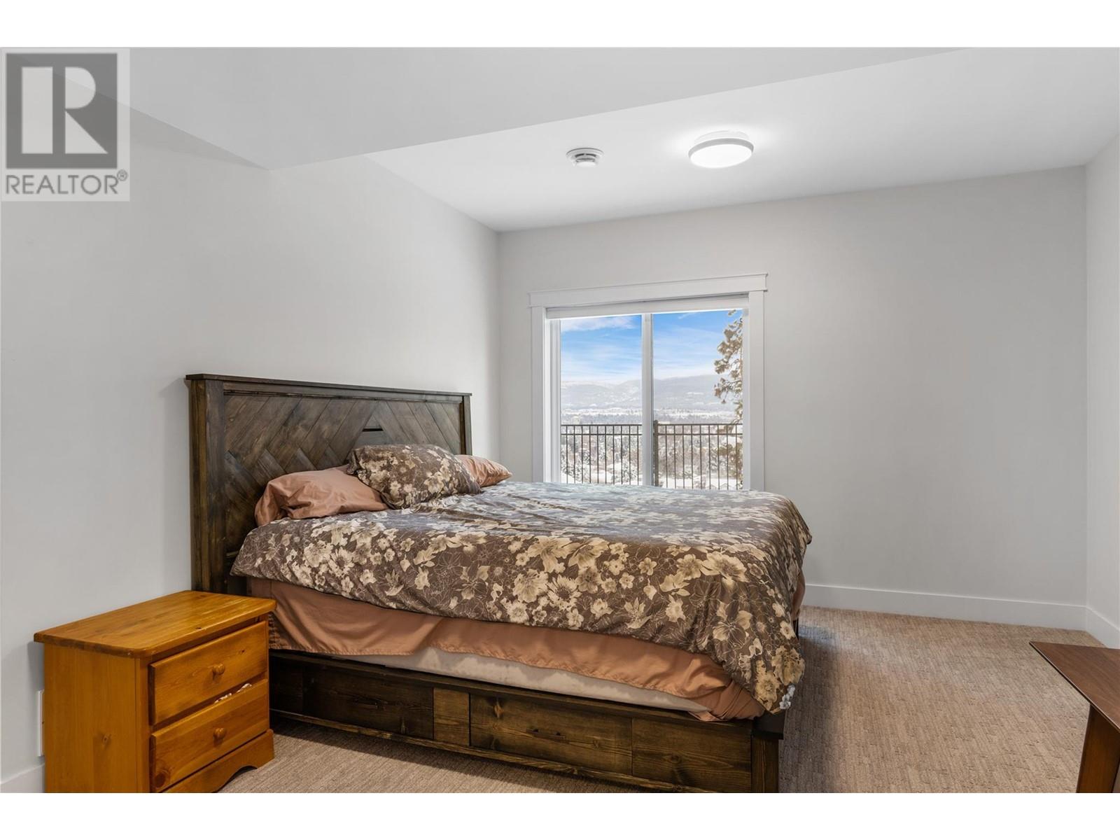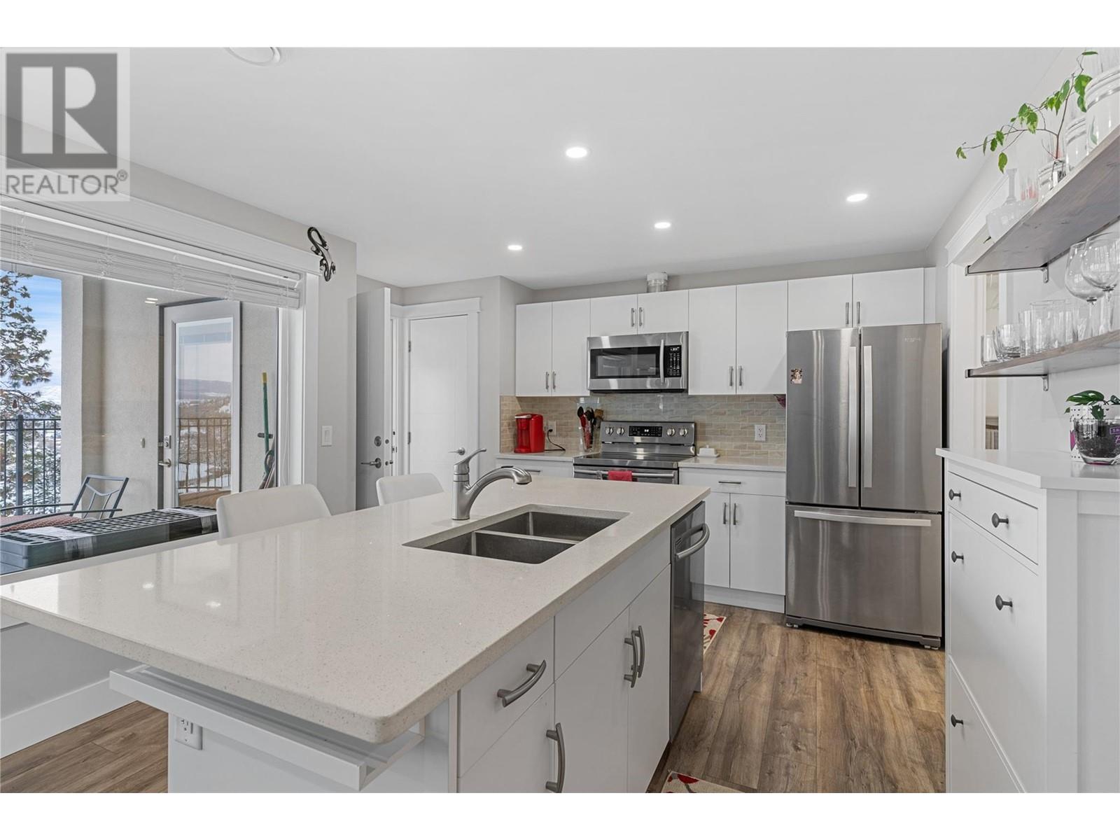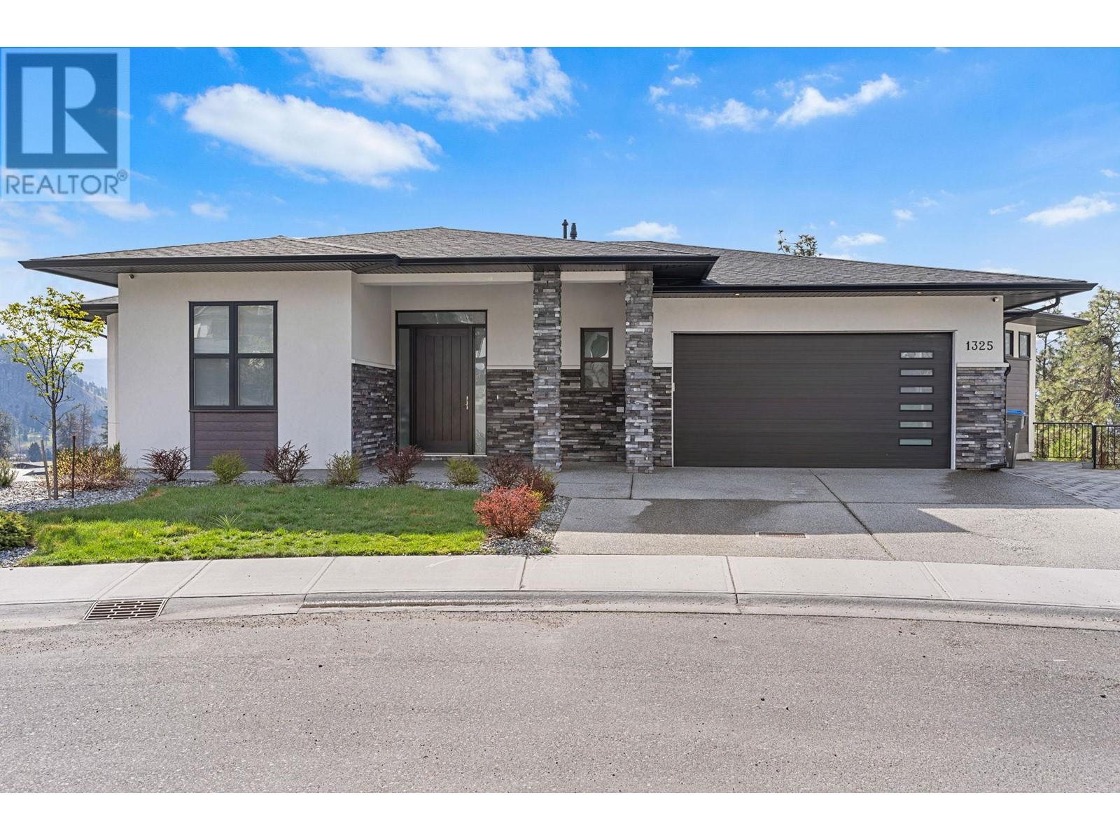1325 Sladen Crescent Kelowna, British Columbia V1V 2Y1
6 Bedroom
4 Bathroom
4107 sqft
Ranch
Fireplace
Central Air Conditioning
Forced Air, See Remarks
Underground Sprinkler
$1,499,000
Welcome to this beautiful and highly sought after neighborhood of Highpointe Terraces . Peaceful and serene, surrounded by incredible hiking trails on Knox mountain, yet only minutes from downtown, the beach, golf, wineries, grocery and more . This stunning 6 bedroom , 4 bath home includes a two bedroom legal suite, huge rec and media rooms, generously sized primary bedroom with beautiful views, and outdoor living to space to enjoy all year around. Priced well below assessed value - Come see for yourself- you wont be disappointed ! (id:53701)
Property Details
| MLS® Number | 10328736 |
| Property Type | Single Family |
| Neigbourhood | Glenmore |
| Features | Cul-de-sac, Central Island, Balcony |
| ParkingSpaceTotal | 5 |
| RoadType | Cul De Sac |
| ViewType | City View, Mountain View, Valley View, View (panoramic) |
Building
| BathroomTotal | 4 |
| BedroomsTotal | 6 |
| Appliances | Refrigerator, Dishwasher, Dryer, Range - Electric, Microwave, Washer, Oven - Built-in |
| ArchitecturalStyle | Ranch |
| BasementType | Full |
| ConstructedDate | 2018 |
| ConstructionStyleAttachment | Detached |
| CoolingType | Central Air Conditioning |
| ExteriorFinish | Stone, Stucco, Composite Siding |
| FireplacePresent | Yes |
| FireplaceType | Insert |
| FlooringType | Carpeted, Hardwood, Tile |
| HeatingType | Forced Air, See Remarks |
| RoofMaterial | Asphalt Shingle |
| RoofStyle | Unknown |
| StoriesTotal | 2 |
| SizeInterior | 4107 Sqft |
| Type | House |
| UtilityWater | Municipal Water |
Parking
| Attached Garage | 2 |
Land
| Acreage | No |
| FenceType | Fence |
| LandscapeFeatures | Underground Sprinkler |
| Sewer | Municipal Sewage System |
| SizeIrregular | 0.3 |
| SizeTotal | 0.3 Ac|under 1 Acre |
| SizeTotalText | 0.3 Ac|under 1 Acre |
| ZoningType | Unknown |
Rooms
| Level | Type | Length | Width | Dimensions |
|---|---|---|---|---|
| Basement | Full Bathroom | 5'6'' x 8'10'' | ||
| Basement | Laundry Room | 5'3'' x 7' | ||
| Basement | Bedroom | 10'9'' x 13'6'' | ||
| Basement | Bedroom | 9'11'' x 10'6'' | ||
| Basement | Kitchen | 15'6'' x 10'11'' | ||
| Basement | Living Room | 16'2'' x 14' | ||
| Basement | Full Bathroom | 4'10'' x 10'8'' | ||
| Basement | Bedroom | 12'3'' x 14'9'' | ||
| Basement | Media | 19'10'' x 22'5'' | ||
| Basement | Recreation Room | 22'6'' x 19'6'' | ||
| Main Level | Laundry Room | 8'1'' x 9'2'' | ||
| Main Level | Full Bathroom | 9'5'' x 4'10'' | ||
| Main Level | Bedroom | 12'1'' x 10'8'' | ||
| Main Level | Bedroom | 10'7'' x 11'1'' | ||
| Main Level | 5pc Ensuite Bath | 11'8'' x 14'8'' | ||
| Main Level | Primary Bedroom | 16'10'' x 14'8'' | ||
| Main Level | Kitchen | 17' x 19'5'' | ||
| Main Level | Dining Room | 12'3'' x 12'1'' | ||
| Main Level | Living Room | 14' x 13'10'' |
https://www.realtor.ca/real-estate/27672805/1325-sladen-crescent-kelowna-glenmore
Interested?
Contact us for more information

















































