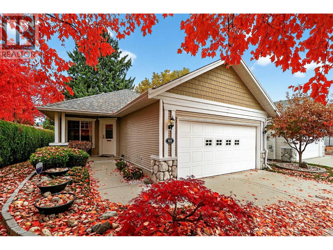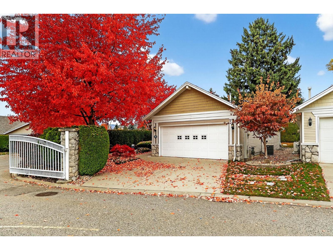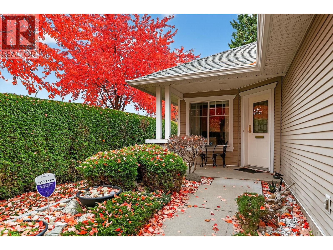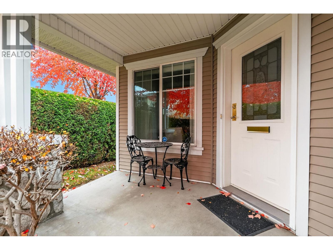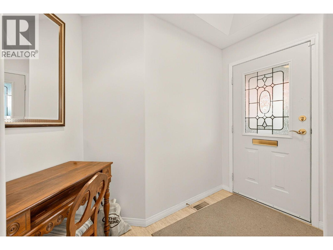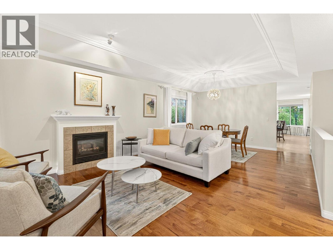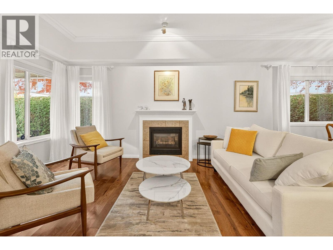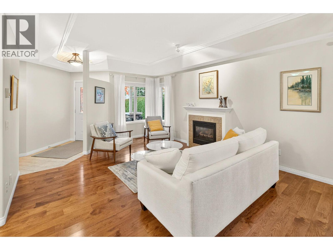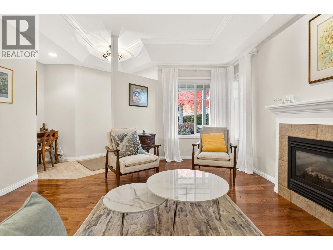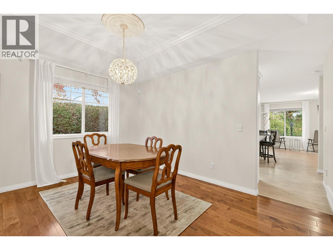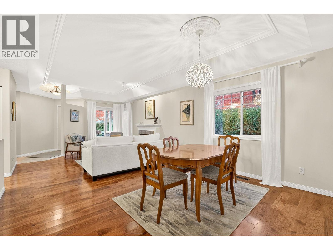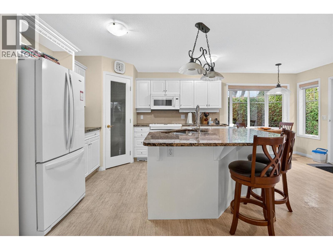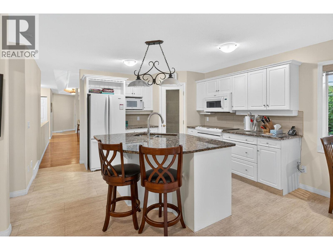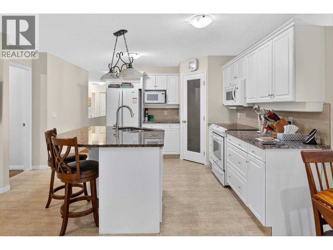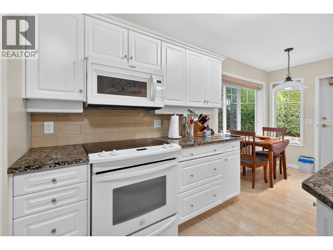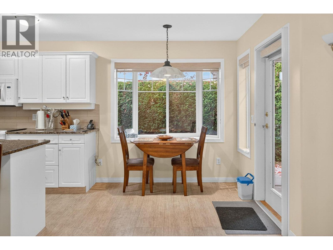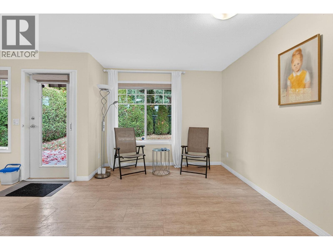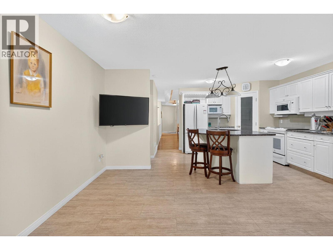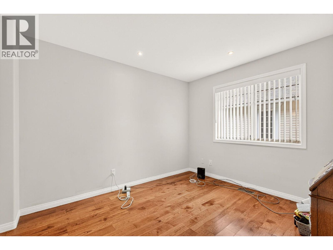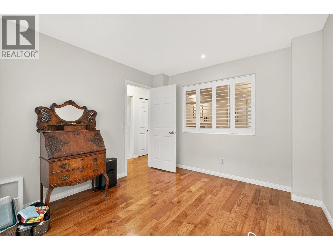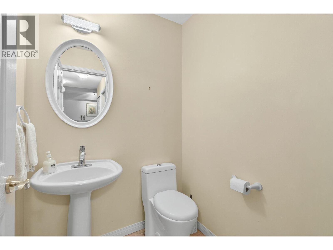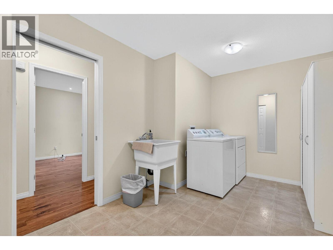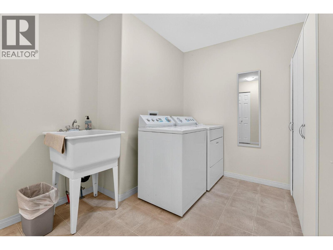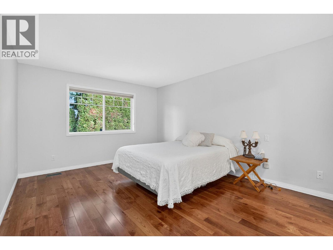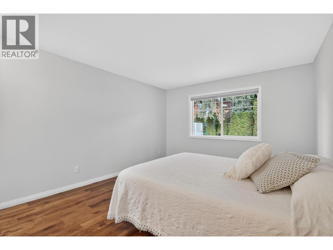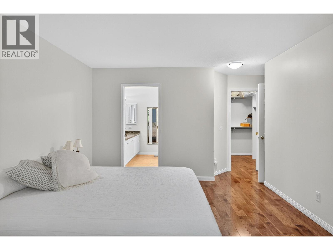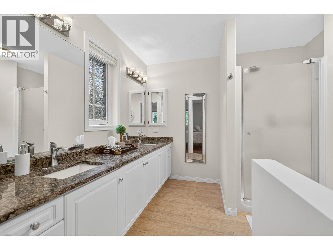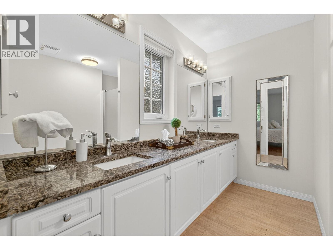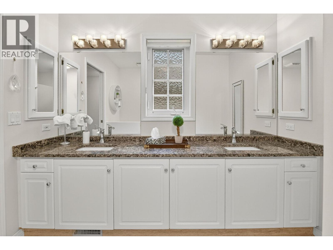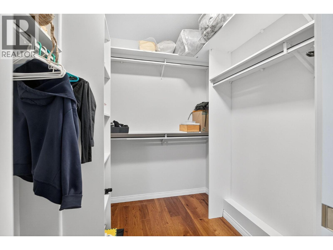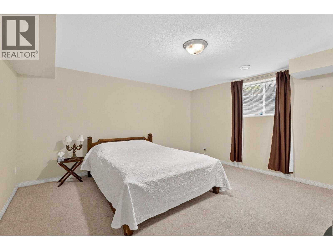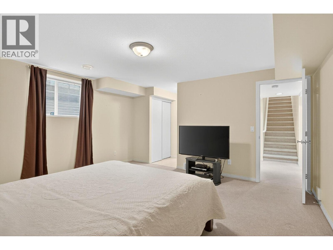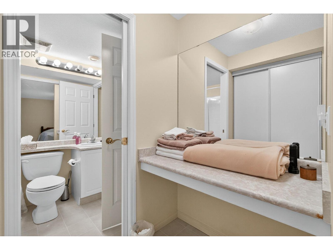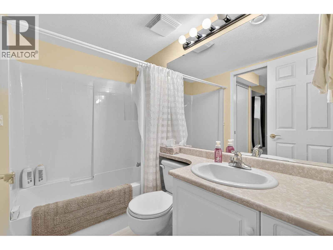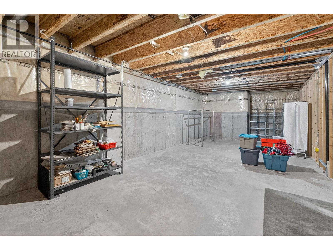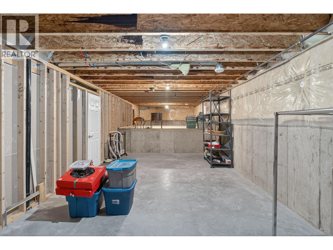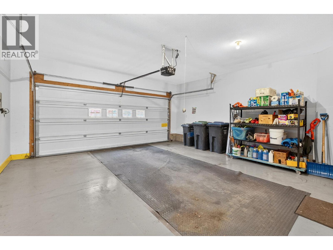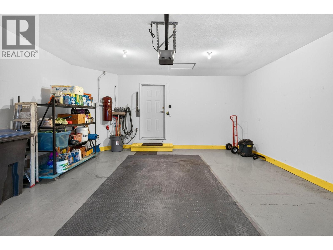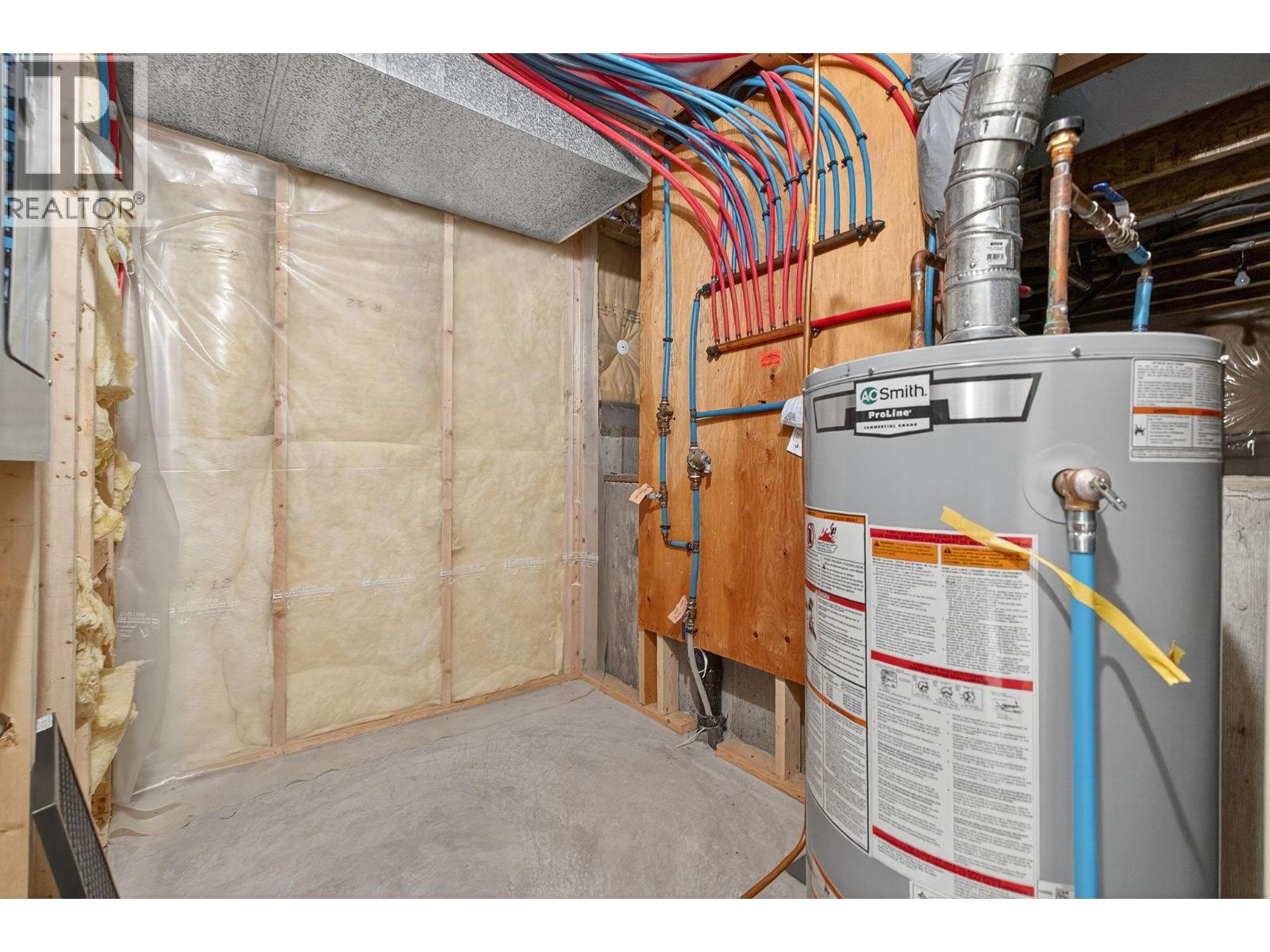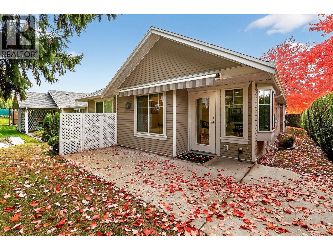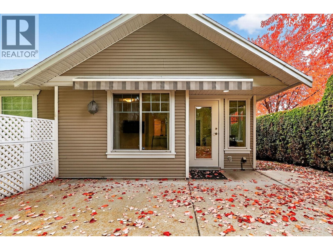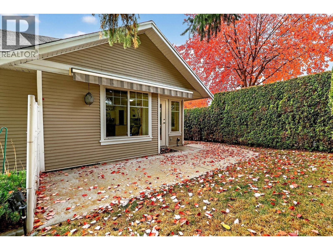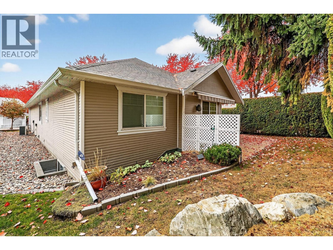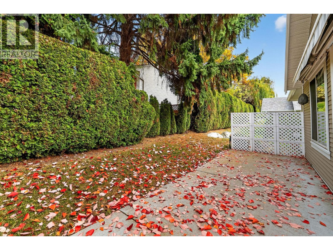1321 Ridgeway Drive Unit# 101 Lot# 1 Kelowna, British Columbia V1Y 9T6
$744,800Maintenance, Reserve Fund Contributions, Insurance, Ground Maintenance, Property Management, Waste Removal
$251.26 Monthly
Maintenance, Reserve Fund Contributions, Insurance, Ground Maintenance, Property Management, Waste Removal
$251.26 MonthlyPriced to Please! Level-Entry Rancher in desirable Summerfield Green, a bare-land strata community with a ""park-like"" setting tucked quietly away in a unbeatable Glenmore location! One level living with spacious open living & dining area w/coved high ceilings+ gas fireplace ,lots of windows allowing in natural light, bright island kitchen(granite counter-tops) open to the cozy family room and eat-in kitchen with access to patio. The primary suite includes a large walk-in closet , 4pce ensuite(double vanity) + second bedroom/den, bath and laundry room completes the level. Downstairs the lower level has a spacious bedroom(15x14), full 4 pce bath ,and plenty of storage in a unfinished area. Double garage, Close to shopping , transit, schools, and downtown . Quick Possession Possible. v-a-c-a--n-t, Move-in Ready! (id:53701)
Property Details
| MLS® Number | 10367395 |
| Property Type | Single Family |
| Neigbourhood | Glenmore |
| Community Name | Summerfield Green |
| Parking Space Total | 2 |
| Storage Type | Storage, Locker |
Building
| Bathroom Total | 3 |
| Bedrooms Total | 2 |
| Appliances | Refrigerator, Dishwasher, Range - Electric, Microwave, Washer & Dryer |
| Architectural Style | Ranch |
| Basement Type | Partial |
| Constructed Date | 1999 |
| Construction Style Attachment | Detached |
| Cooling Type | Central Air Conditioning |
| Exterior Finish | Other |
| Fireplace Fuel | Gas |
| Fireplace Present | Yes |
| Fireplace Type | Unknown |
| Flooring Type | Ceramic Tile, Hardwood, Vinyl |
| Half Bath Total | 1 |
| Heating Type | Forced Air |
| Roof Material | Asphalt Shingle |
| Roof Style | Unknown |
| Stories Total | 1 |
| Size Interior | 2,231 Ft2 |
| Type | House |
| Utility Water | Municipal Water |
Parking
| Attached Garage | 2 |
Land
| Acreage | No |
| Sewer | Municipal Sewage System |
| Size Irregular | 0.1 |
| Size Total | 0.1 Ac|under 1 Acre |
| Size Total Text | 0.1 Ac|under 1 Acre |
| Zoning Type | Unknown |
Rooms
| Level | Type | Length | Width | Dimensions |
|---|---|---|---|---|
| Basement | Bedroom | 15' x 14' | ||
| Basement | 4pc Bathroom | 7' x 5' | ||
| Main Level | Laundry Room | 13' x 9' | ||
| Main Level | Foyer | 7' x 4' | ||
| Main Level | Den | 12' x 10' | ||
| Main Level | 4pc Ensuite Bath | 9' x 8' | ||
| Main Level | Primary Bedroom | 14' x 12' | ||
| Main Level | Partial Bathroom | 5' x 5' | ||
| Main Level | Family Room | 10' x 10' | ||
| Main Level | Kitchen | 13' x 11' | ||
| Main Level | Dining Room | 11' x 9' | ||
| Main Level | Living Room | 12' x 11' |
Utilities
| Natural Gas | At Lot Line |
https://www.realtor.ca/real-estate/29067664/1321-ridgeway-drive-unit-101-lot-1-kelowna-glenmore
Contact Us
Contact us for more information

