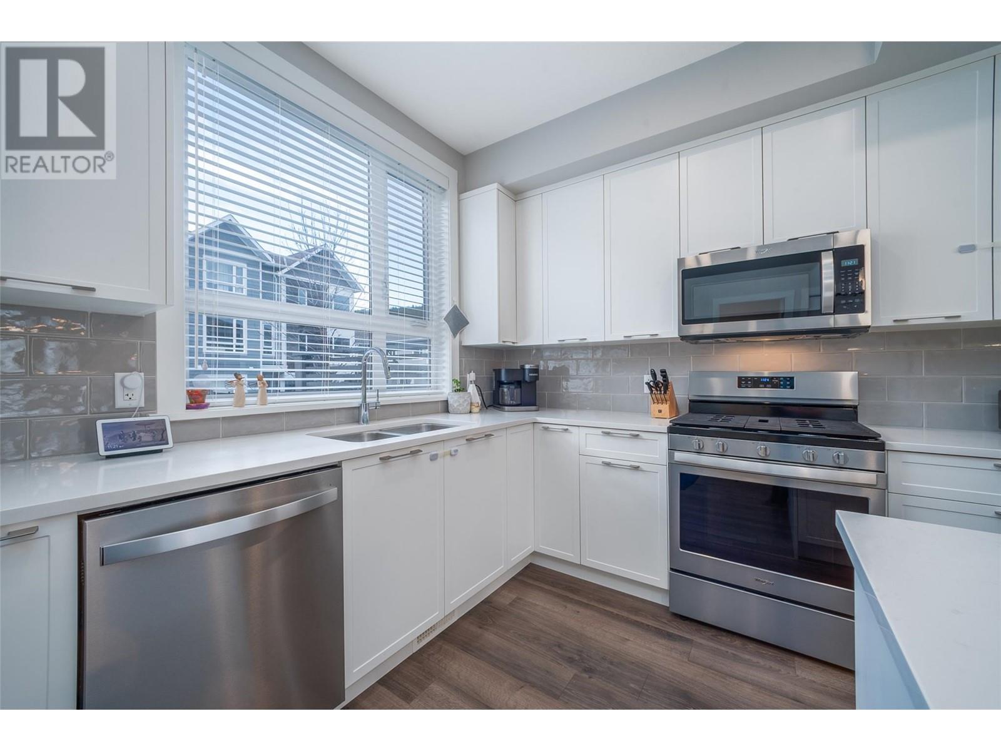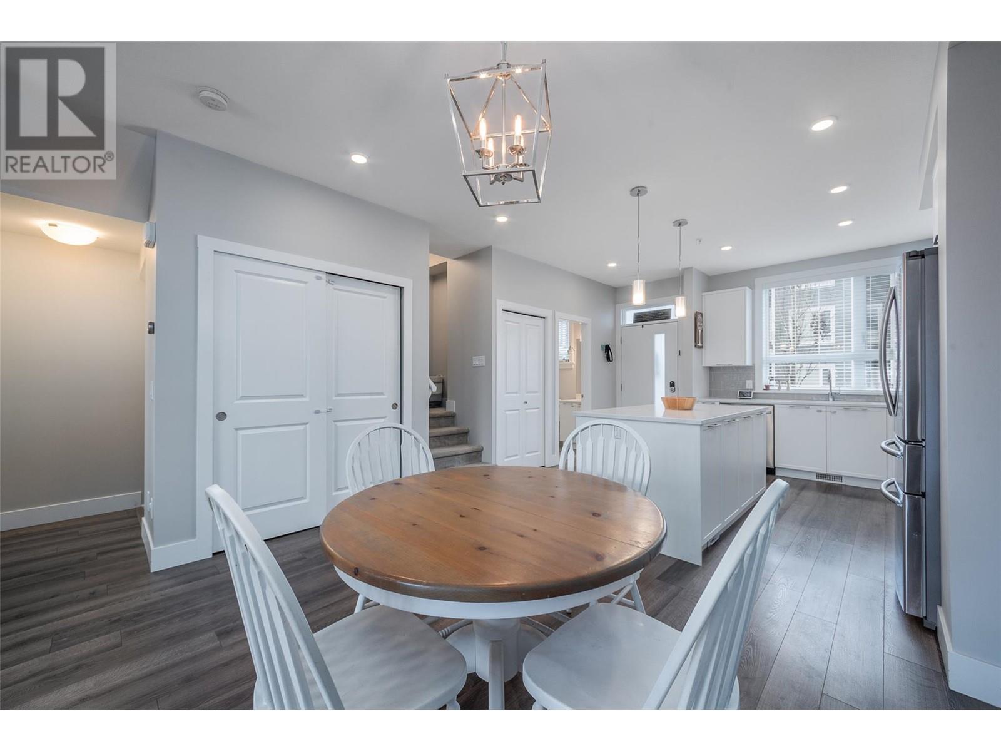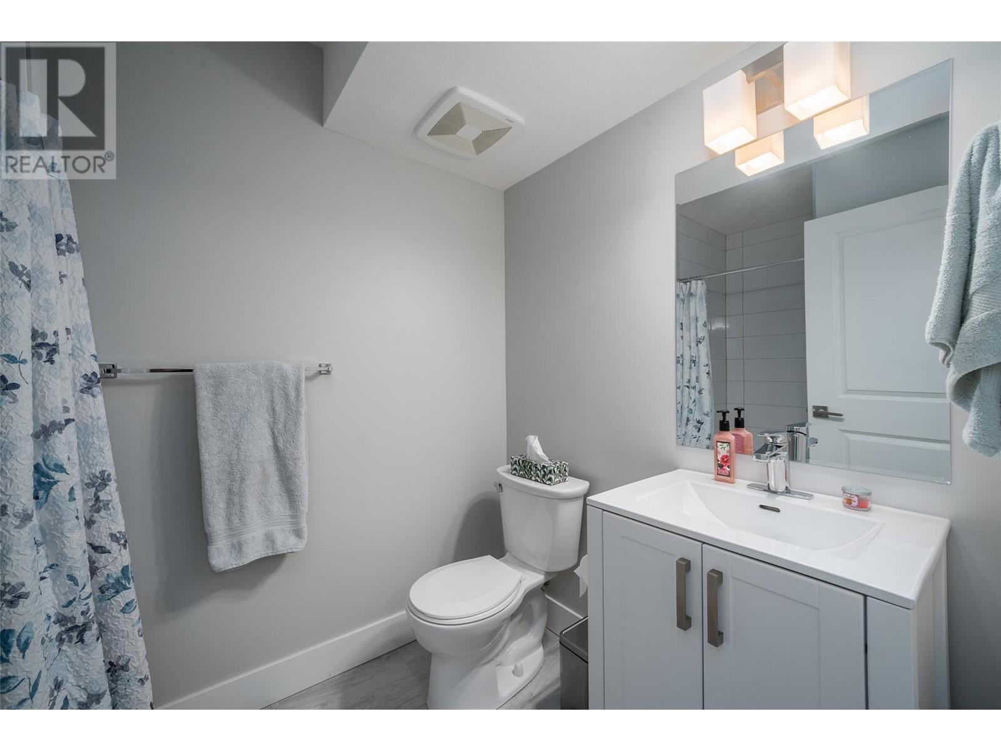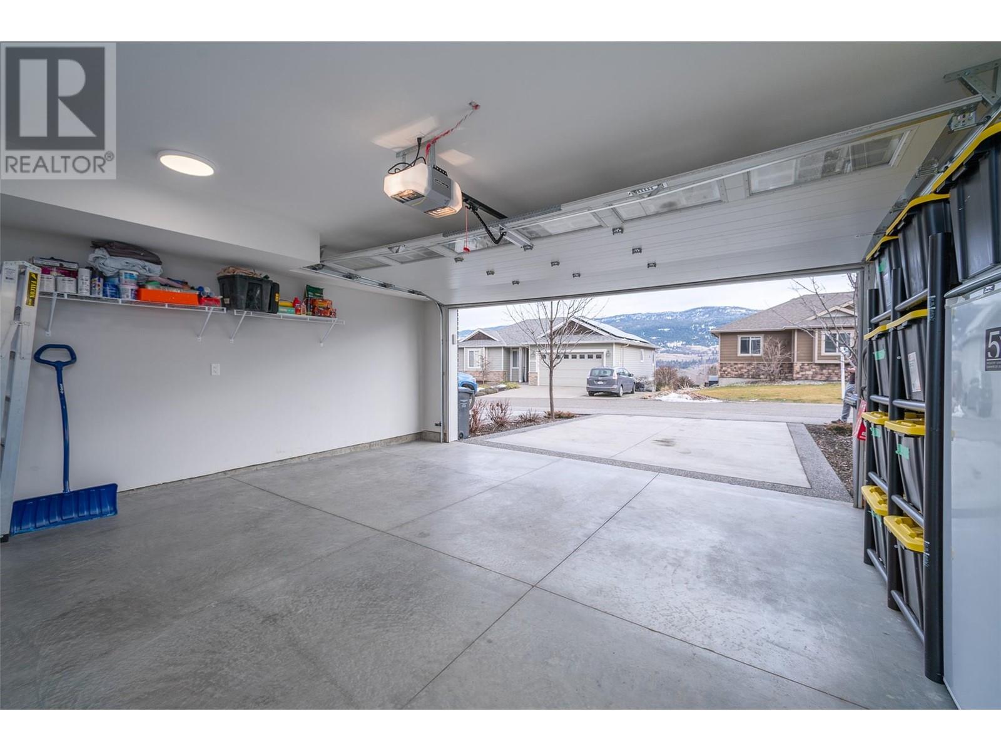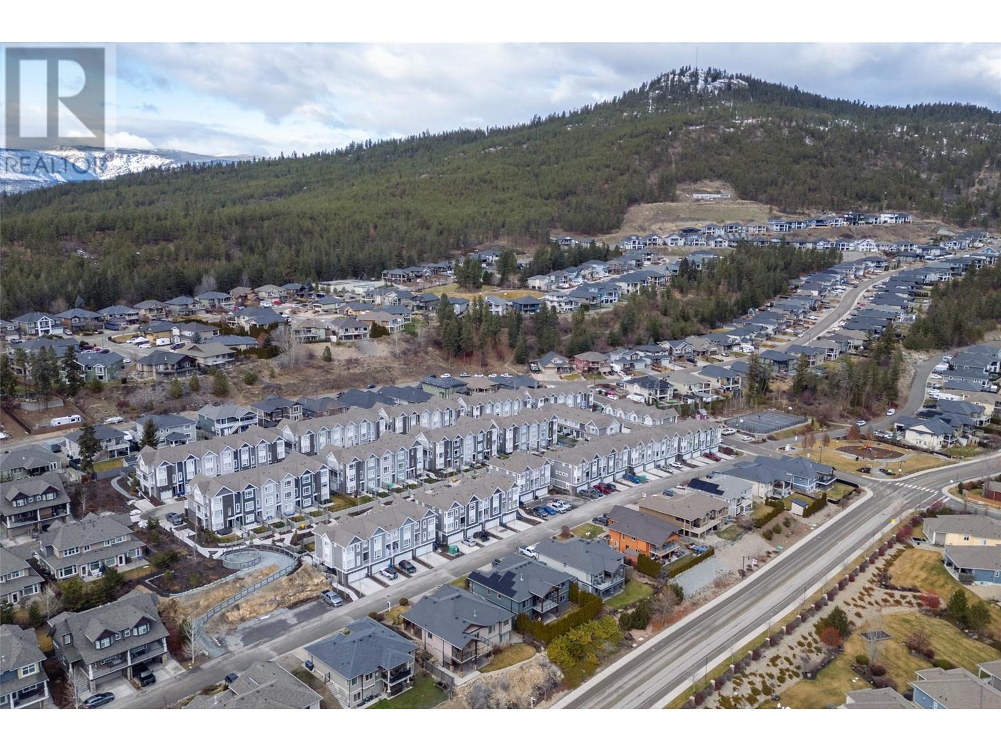4 Bedroom
4 Bathroom
1,736 ft2
Central Air Conditioning, See Remarks
Forced Air
$699,900Maintenance,
$410.44 Monthly
Welcome to Apex on the Lakes, a newer townhome complex in the heart of the Lakes community. This spacious 4-bed, 3.5-bath unit offers modern living with a main floor featuring a chef’s kitchen with quartz countertops, stainless steel appliances, and a gas stove, plus a convenient den ideal for a home office. The upper level features the primary bedroom with a large ensuite and walk-in closet, along with two additional bedrooms and a full bath. The lower level includes a fourth bedroom with its own ensuite, perfect for guests or teens to have their own space. Enjoy outdoor living with a private balcony and gas BBQ hookup, plus a fully fenced backyard ideal for pets (2 pets allowed). Energy-efficient geothermal heating. Surrounded by award-winning wineries, hiking trails, and quick access to three lakes, plus only a 15 minute drive to the airport. Call to book your private viewing today! (id:53701)
Property Details
|
MLS® Number
|
10332285 |
|
Property Type
|
Single Family |
|
Neigbourhood
|
Lake Country North West |
|
Community Name
|
Apex at the Lakes |
|
Parking Space Total
|
3 |
Building
|
Bathroom Total
|
4 |
|
Bedrooms Total
|
4 |
|
Constructed Date
|
2021 |
|
Construction Style Attachment
|
Attached |
|
Cooling Type
|
Central Air Conditioning, See Remarks |
|
Half Bath Total
|
1 |
|
Heating Fuel
|
Geo Thermal |
|
Heating Type
|
Forced Air |
|
Stories Total
|
3 |
|
Size Interior
|
1,736 Ft2 |
|
Type
|
Row / Townhouse |
|
Utility Water
|
Municipal Water |
Parking
Land
|
Acreage
|
No |
|
Sewer
|
Municipal Sewage System |
|
Size Total Text
|
Under 1 Acre |
|
Zoning Type
|
Unknown |
Rooms
| Level |
Type |
Length |
Width |
Dimensions |
|
Second Level |
Full Bathroom |
|
|
Measurements not available |
|
Second Level |
Bedroom |
|
|
9'2'' x 9'5'' |
|
Second Level |
Bedroom |
|
|
9'5'' x 13'3'' |
|
Second Level |
Full Ensuite Bathroom |
|
|
Measurements not available |
|
Second Level |
Primary Bedroom |
|
|
13'11'' x 12'1'' |
|
Lower Level |
Full Ensuite Bathroom |
|
|
Measurements not available |
|
Lower Level |
Bedroom |
|
|
12'4'' x 9'8'' |
|
Main Level |
Office |
|
|
5'9'' x 5'5'' |
|
Main Level |
Partial Bathroom |
|
|
Measurements not available |
|
Main Level |
Kitchen |
|
|
13'8'' x 22'3'' |
|
Main Level |
Living Room |
|
|
12'9'' x 12'10'' |
https://www.realtor.ca/real-estate/27806649/13098-shoreline-way-unit-43-lake-country-lake-country-north-west











