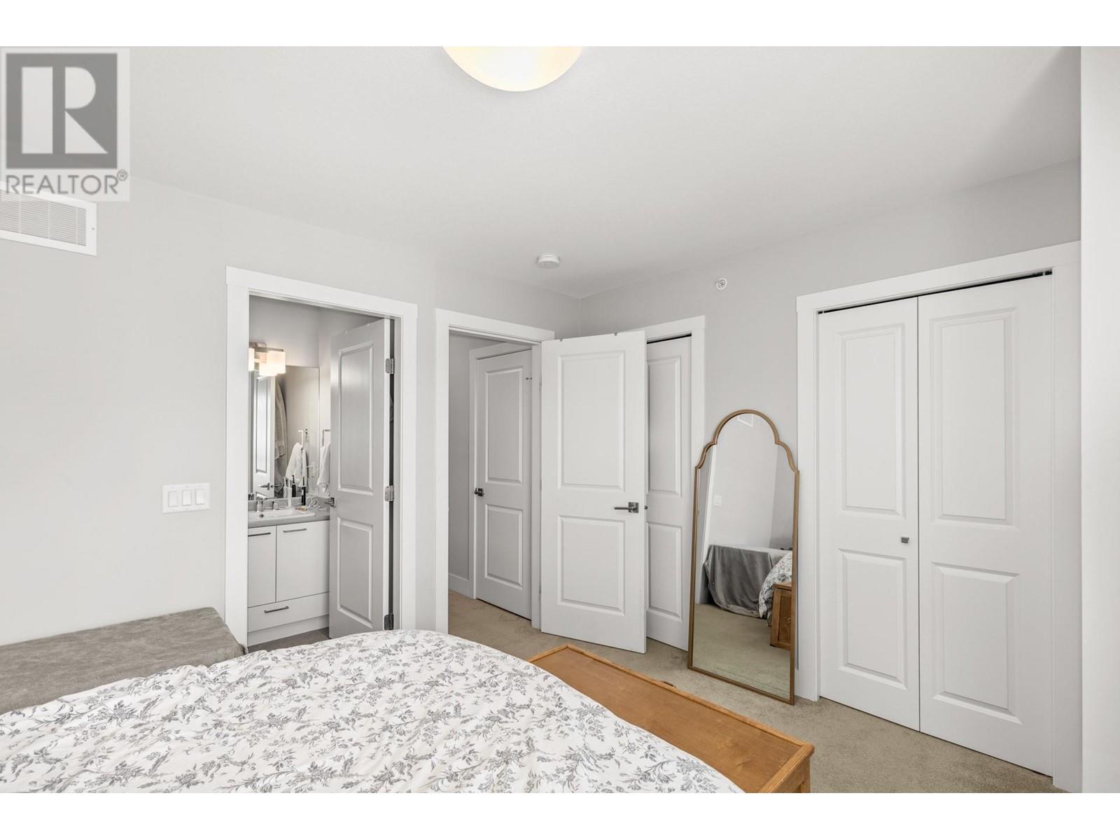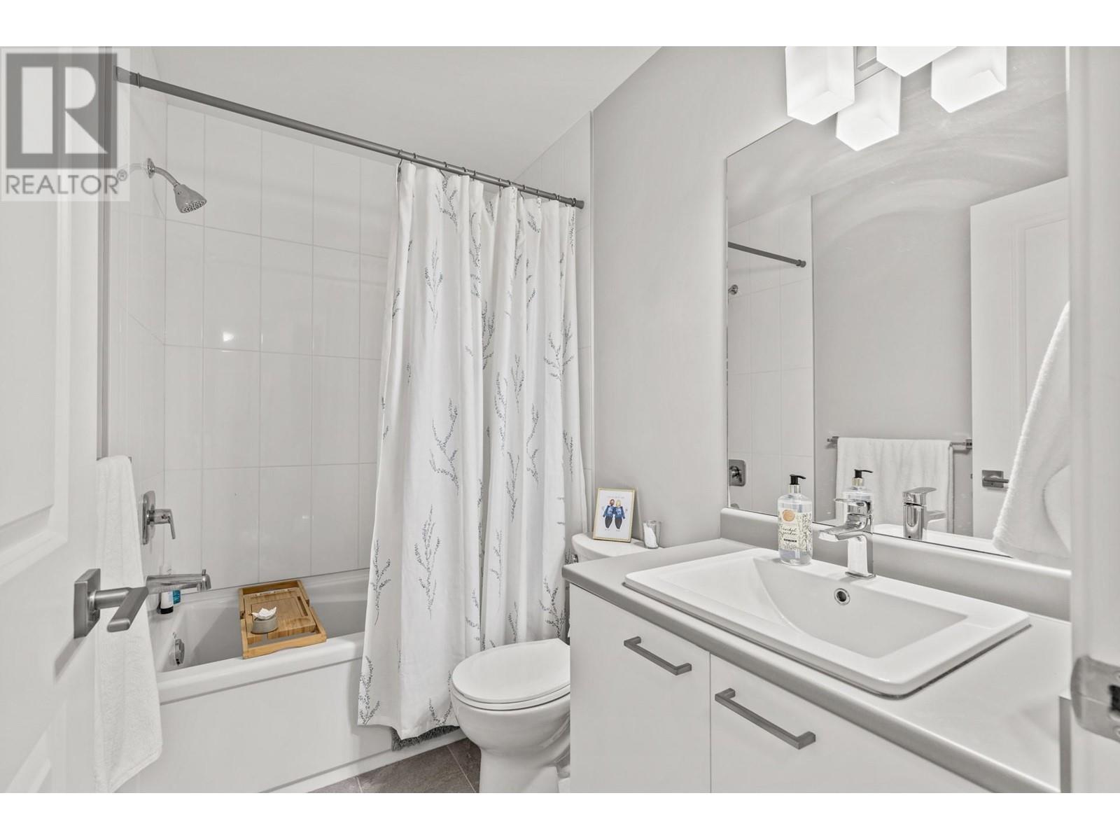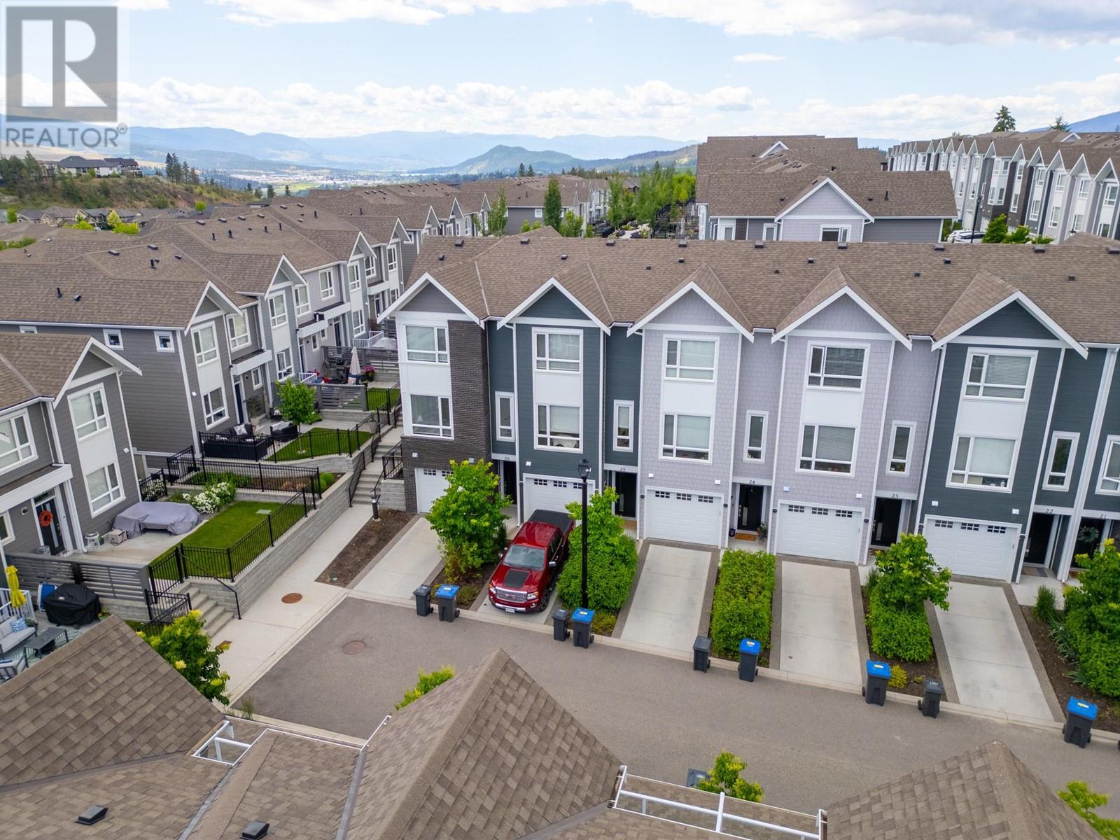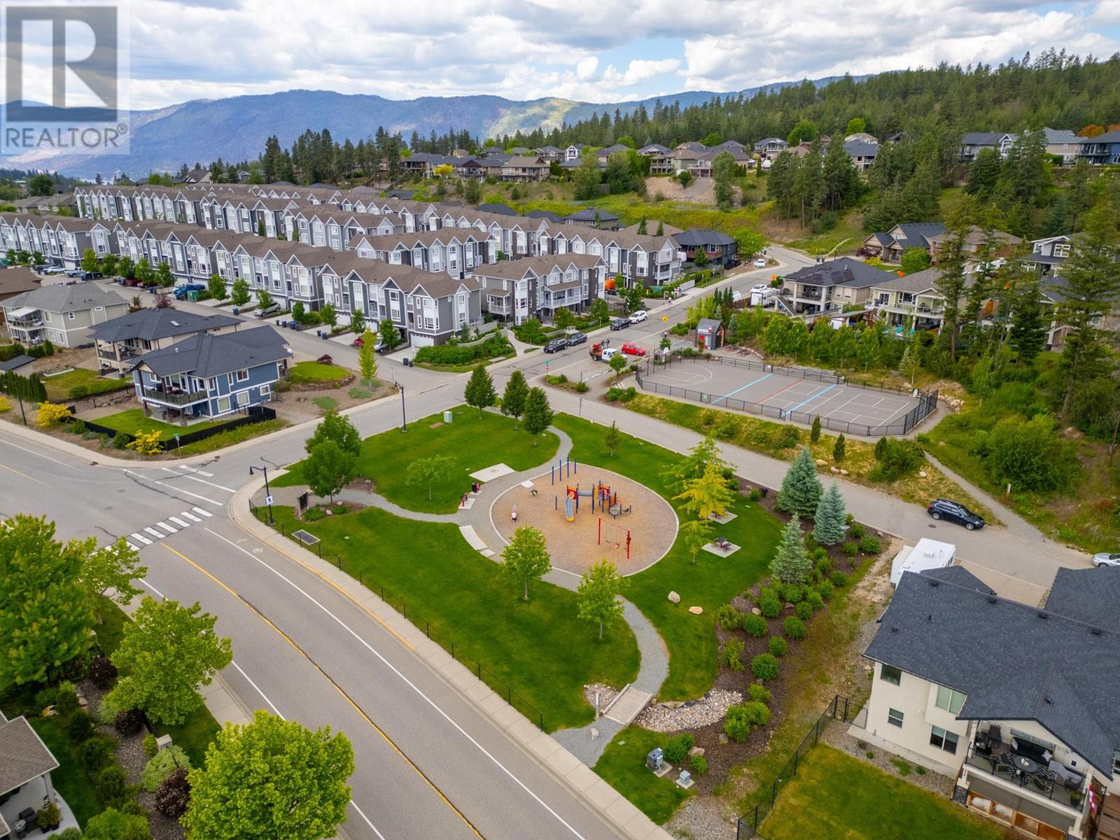2 Bedroom
2 Bathroom
1156 sqft
Central Air Conditioning
Forced Air
$619,900Maintenance,
$293.93 Monthly
Welcome to Apex at the Lakes. This residence features 2 bedrooms plus a den and 2 bathrooms. Step into the fully fenced backyard, perfect for outdoor enjoyment with ample space for kids and pets. An outdoor BBQ setup with a natural gas hookup elevates your grilling experience. Ideal for a growing family, this home includes a private 2-car tandem garage with under stair storage, alongside an additional outdoor parking spot. This home also featuring high end finishings, including quartz countertops, laminate flooring and modern stainless steel appliances. Nearby amenities like community sports fields, playgrounds, Shoreline Park, and extensive hiking and biking trails provide endless recreational opportunities. Don't miss out on the chance to call this stunning townhome yours—a perfect blend of modern luxury and practicality awaits! (id:53701)
Property Details
|
MLS® Number
|
10317791 |
|
Property Type
|
Single Family |
|
Neigbourhood
|
Lake Country North West |
|
Community Name
|
Apex at the Lakes |
|
ParkingSpaceTotal
|
481 |
Building
|
BathroomTotal
|
2 |
|
BedroomsTotal
|
2 |
|
ConstructedDate
|
2019 |
|
ConstructionStyleAttachment
|
Attached |
|
CoolingType
|
Central Air Conditioning |
|
HeatingFuel
|
Geo Thermal |
|
HeatingType
|
Forced Air |
|
StoriesTotal
|
3 |
|
SizeInterior
|
1156 Sqft |
|
Type
|
Row / Townhouse |
|
UtilityWater
|
Municipal Water |
Parking
Land
|
Acreage
|
No |
|
Sewer
|
Municipal Sewage System |
|
SizeTotalText
|
Under 1 Acre |
|
ZoningType
|
Unknown |
Rooms
| Level |
Type |
Length |
Width |
Dimensions |
|
Second Level |
Laundry Room |
|
|
3'1'' x 4'3'' |
|
Second Level |
Den |
|
|
8'5'' x 6'4'' |
|
Second Level |
3pc Bathroom |
|
|
Measurements not available |
|
Second Level |
Bedroom |
|
|
9'11'' x 12'3'' |
|
Second Level |
3pc Ensuite Bath |
|
|
Measurements not available |
|
Second Level |
Primary Bedroom |
|
|
12'10'' x 10'10'' |
|
Lower Level |
Foyer |
|
|
4'8'' x 6'2'' |
|
Main Level |
Kitchen |
|
|
15'2'' x 10'10'' |
|
Main Level |
Dining Room |
|
|
11'10'' x 11'4'' |
|
Main Level |
Living Room |
|
|
15'2'' x 13'3'' |
https://www.realtor.ca/real-estate/27085746/13098-shoreline-way-unit-25-lake-country-lake-country-north-west































