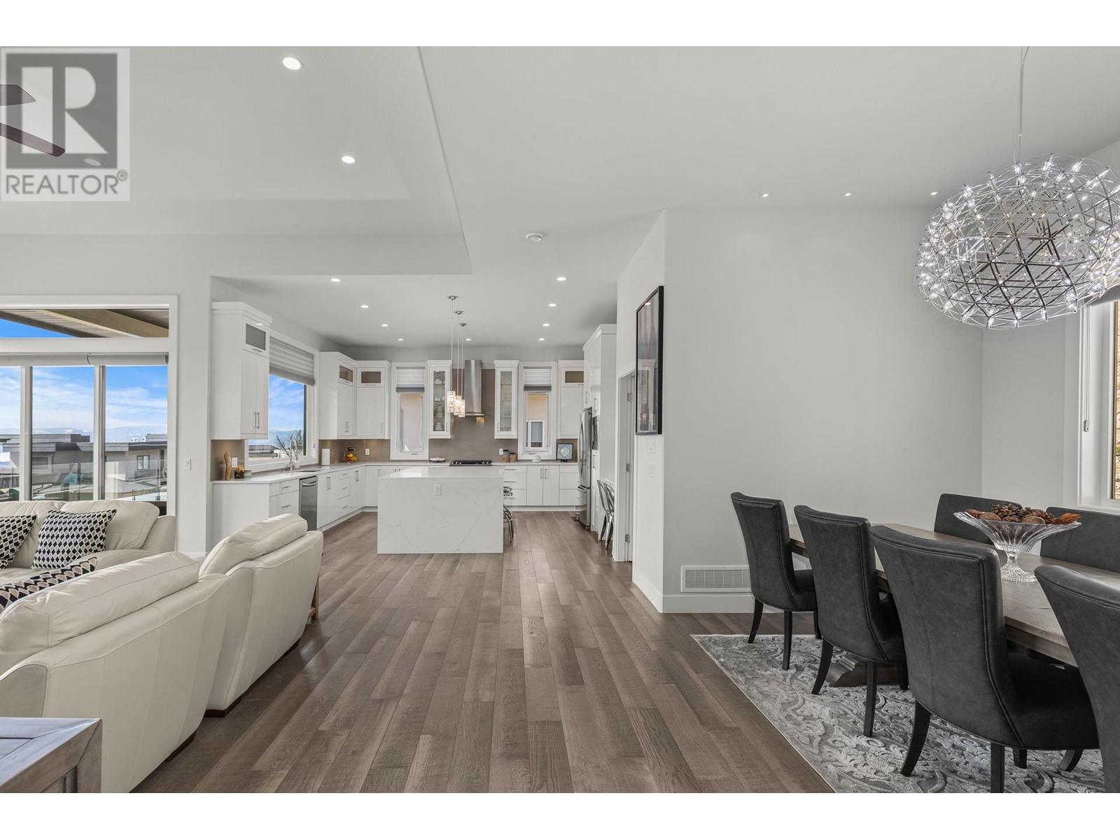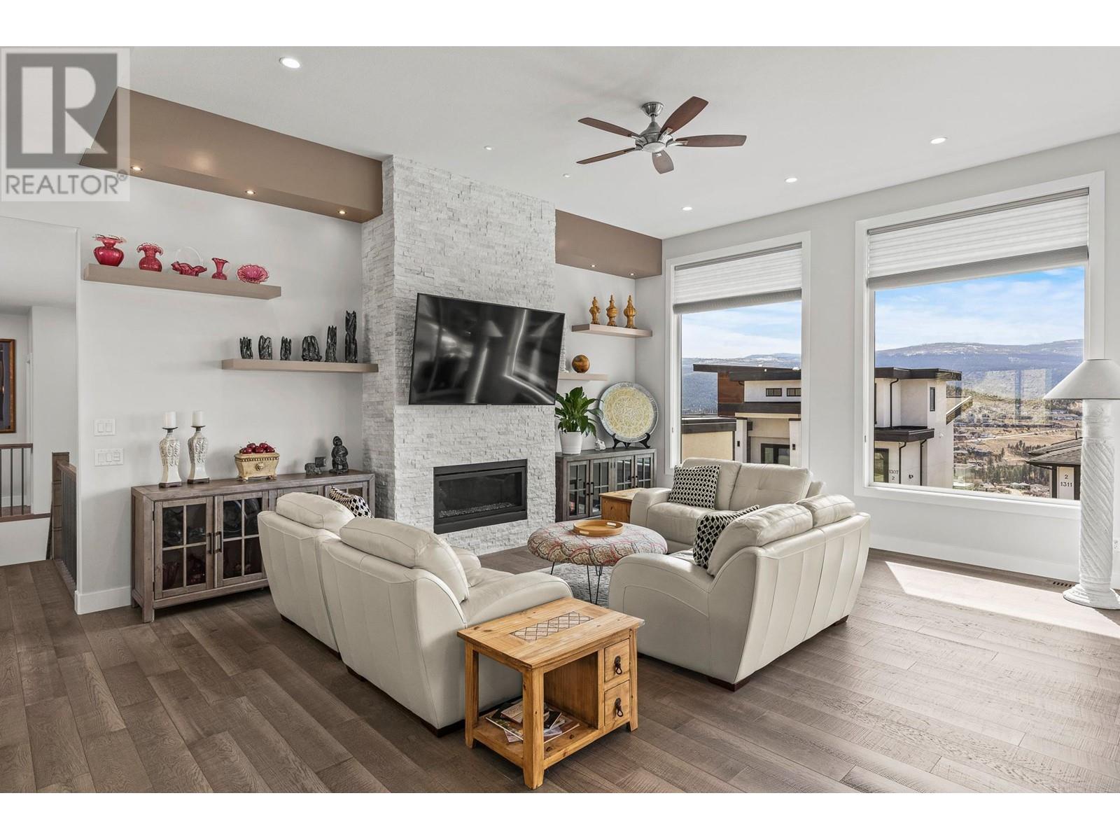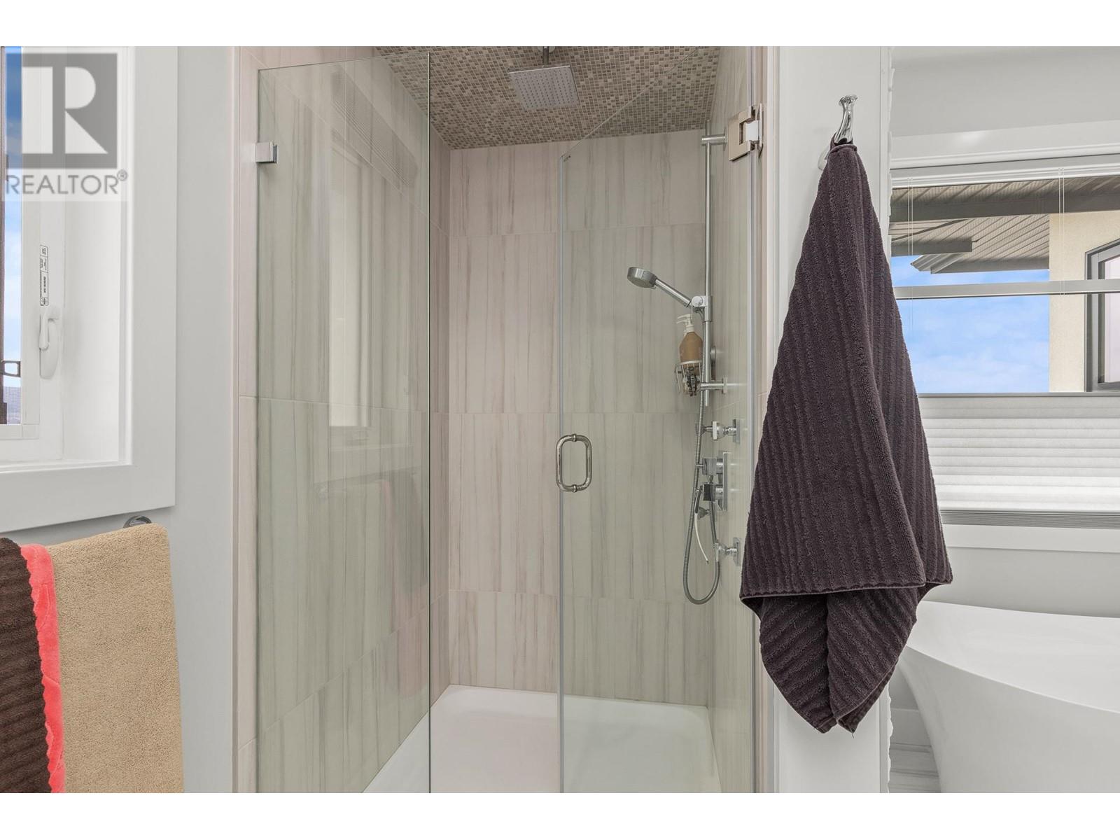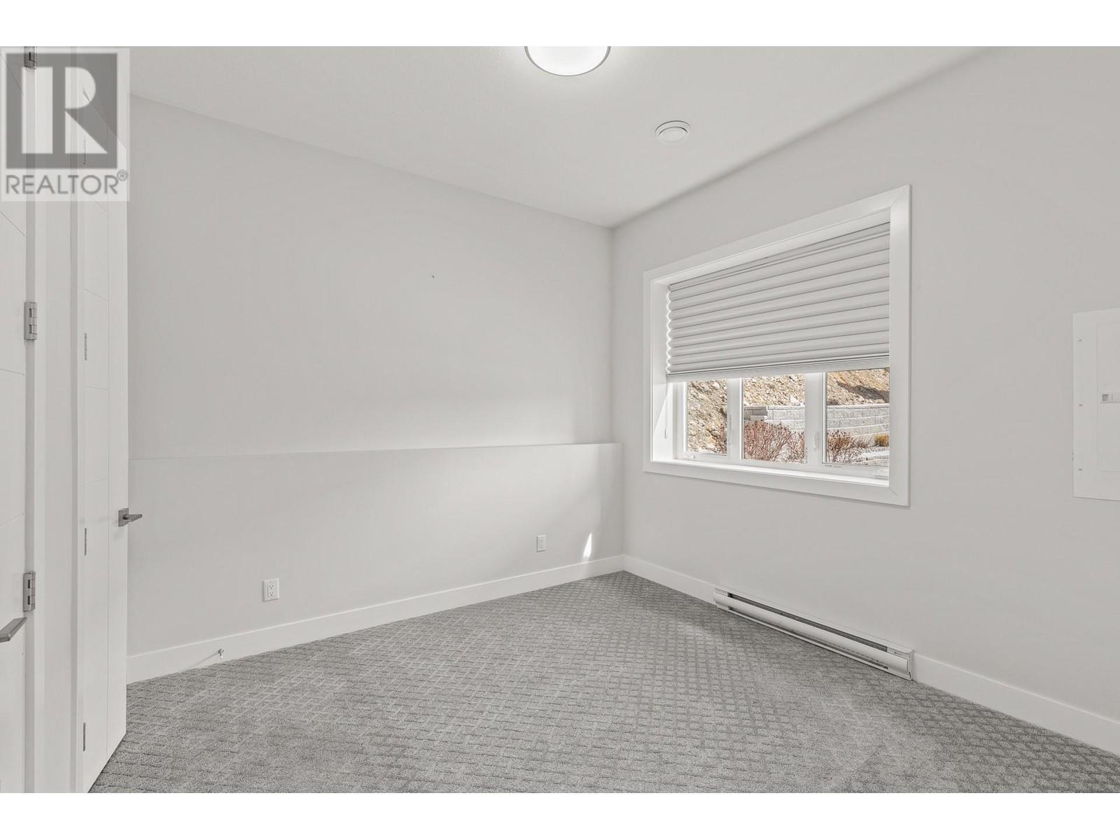5 Bedroom
3 Bathroom
3791 sqft
Other
Fireplace
Central Air Conditioning
Forced Air, See Remarks
Underground Sprinkler
$1,450,000
PRICE SLASHED! BUY THIS FANTASTIC PROPERTY BEFORE THE PRICES START TO RISE AGAIN! THE MOST WELL BUILT HOME YOU WILL EVER OWN! NO ""CHEAP-OUT"" CONSTRUCTION HERE! WALK-OUT, ABOVE GROUND, VACANT 2 BEDROOM LEGAL SUITE. THE ENTIRE PROPERTY IS STUNNING! Fabulous floor plan here w/ 3 bedrooms on main. STORAGE GALORE in the gorgeous quartz kitchen complete with HUGE island, separate BUTLER’S PANTRY countless cabinets & counter space + large dining area. Spacious living room w/ feature gas fireplace. King size primary bedroom, oversized walk-in closet + luxurious 5-piece ensuite. There are 2 other bedrooms and a full bathroom on this level plus a PICTURESQUE VIEW deck. DO NOT FORGET THE 2ND SECLUDED DECK off the kitchen with PRIVATE ACCESS TO THE COZY PATIO AREA & THE TOP-OF-THE-LINE JACUZZI SPA. The WALK-OUT level is equally appealing. The MAIN FLOOR OFFICE/DEN has its own OUTDOOR SEPARATE ENTRY AND IT'S OWN PARKING SPOT for a home-based business. PLUS, a wonderful SELF CONTAINED 2 BEDROOM LEGAL SUITE IS READY with private entry, roomy galley kitchen, sizable living room and its own laundry. BONUS POINTS FOR EXTENSIVE RV PARKING + ADDITIONAL PARKING FOR ANOTHER 5 VEHICLES & low maintenance landscaping. Even though this home is in a PRESTIGIOUS VIEW neighborhood, it is only a very short drive to shopping, schools, restaurants, golf and everything else including a 45-minute drive to Big White Ski Resort. Pride of ownership is evident, and this home must be seen to be fully appreciated! (id:53701)
Property Details
|
MLS® Number
|
10324646 |
|
Property Type
|
Single Family |
|
Neigbourhood
|
Black Mountain |
|
Features
|
Irregular Lot Size, Central Island, Two Balconies |
|
ParkingSpaceTotal
|
8 |
|
ViewType
|
City View, Lake View, Mountain View, Valley View |
Building
|
BathroomTotal
|
3 |
|
BedroomsTotal
|
5 |
|
Appliances
|
Refrigerator, Dishwasher, Dryer, Range - Electric, Range - Gas, Microwave, Washer, Washer/dryer Stack-up |
|
ArchitecturalStyle
|
Other |
|
BasementType
|
Full |
|
ConstructedDate
|
2018 |
|
ConstructionStyleAttachment
|
Detached |
|
CoolingType
|
Central Air Conditioning |
|
ExteriorFinish
|
Other, Stone, Composite Siding |
|
FireplaceFuel
|
Gas |
|
FireplacePresent
|
Yes |
|
FireplaceType
|
Unknown |
|
FlooringType
|
Carpeted, Hardwood, Tile |
|
HeatingType
|
Forced Air, See Remarks |
|
RoofMaterial
|
Asphalt Shingle |
|
RoofStyle
|
Unknown |
|
StoriesTotal
|
2 |
|
SizeInterior
|
3791 Sqft |
|
Type
|
House |
|
UtilityWater
|
Municipal Water |
Parking
|
See Remarks
|
|
|
Attached Garage
|
2 |
|
RV
|
1 |
Land
|
Acreage
|
No |
|
LandscapeFeatures
|
Underground Sprinkler |
|
Sewer
|
Municipal Sewage System |
|
SizeFrontage
|
97 Ft |
|
SizeIrregular
|
0.35 |
|
SizeTotal
|
0.35 Ac|under 1 Acre |
|
SizeTotalText
|
0.35 Ac|under 1 Acre |
|
ZoningType
|
Unknown |
Rooms
| Level |
Type |
Length |
Width |
Dimensions |
|
Second Level |
Utility Room |
|
|
11'2'' x 7'0'' |
|
Second Level |
Den |
|
|
14'0'' x 13'11'' |
|
Second Level |
Laundry Room |
|
|
11'10'' x 11'0'' |
|
Main Level |
Full Bathroom |
|
|
11'6'' x 4'11'' |
|
Main Level |
Bedroom |
|
|
15'0'' x 10'0'' |
|
Main Level |
Bedroom |
|
|
12'6'' x 11'6'' |
|
Main Level |
5pc Ensuite Bath |
|
|
12'1'' x 10'9'' |
|
Main Level |
Primary Bedroom |
|
|
22'3'' x 14'0'' |
|
Main Level |
Dining Room |
|
|
12'7'' x 8'3'' |
|
Main Level |
Kitchen |
|
|
17'1'' x 15'8'' |
|
Main Level |
Living Room |
|
|
25'5'' x 18'0'' |
|
Additional Accommodation |
Other |
|
|
5' x 4' |
|
Additional Accommodation |
Full Bathroom |
|
|
8'0'' x 8'0'' |
|
Additional Accommodation |
Bedroom |
|
|
11'6'' x 11'1'' |
|
Additional Accommodation |
Bedroom |
|
|
11'7'' x 10'0'' |
|
Additional Accommodation |
Living Room |
|
|
16'1'' x 15'2'' |
|
Additional Accommodation |
Kitchen |
|
|
13'6'' x 8'10'' |
https://www.realtor.ca/real-estate/27452598/1306-mine-hill-drive-kelowna-black-mountain











































