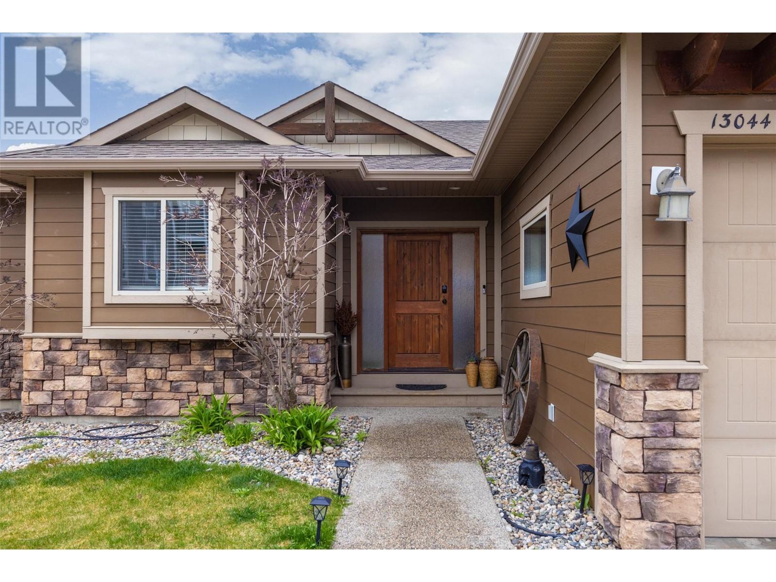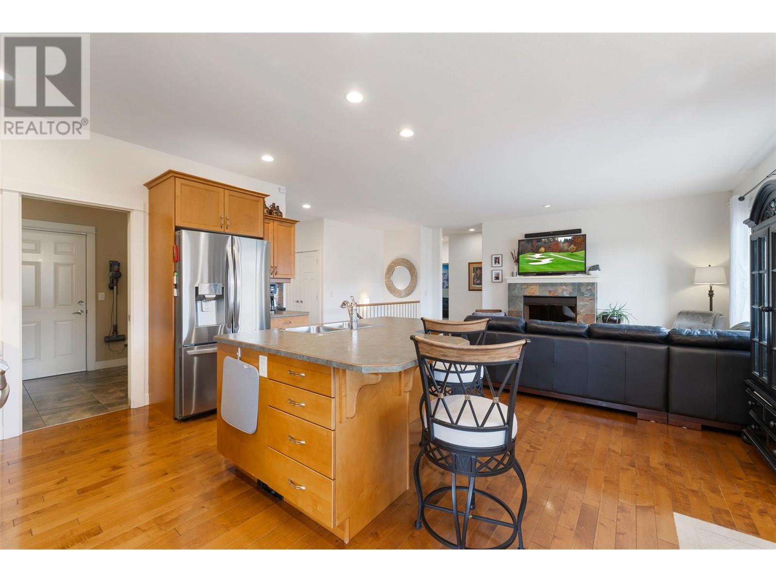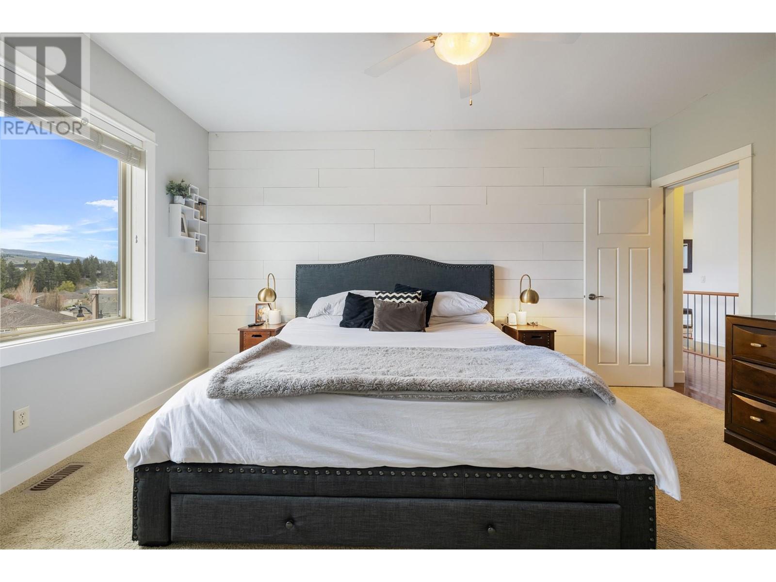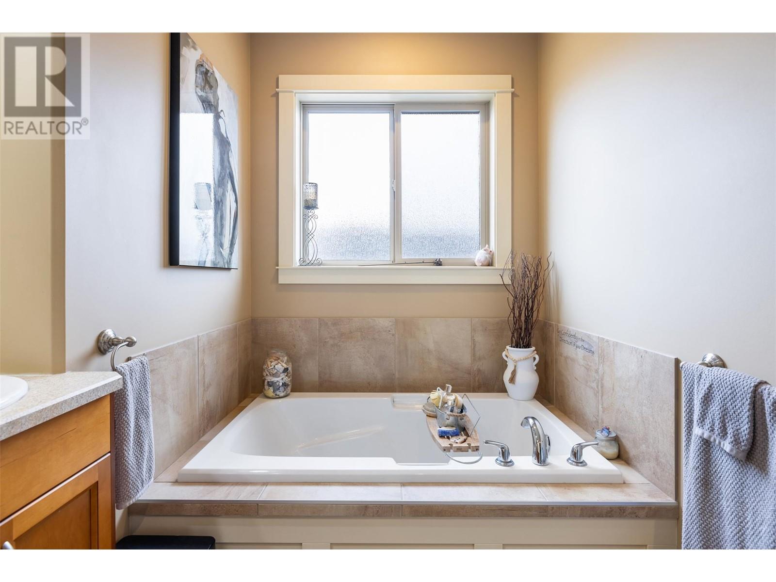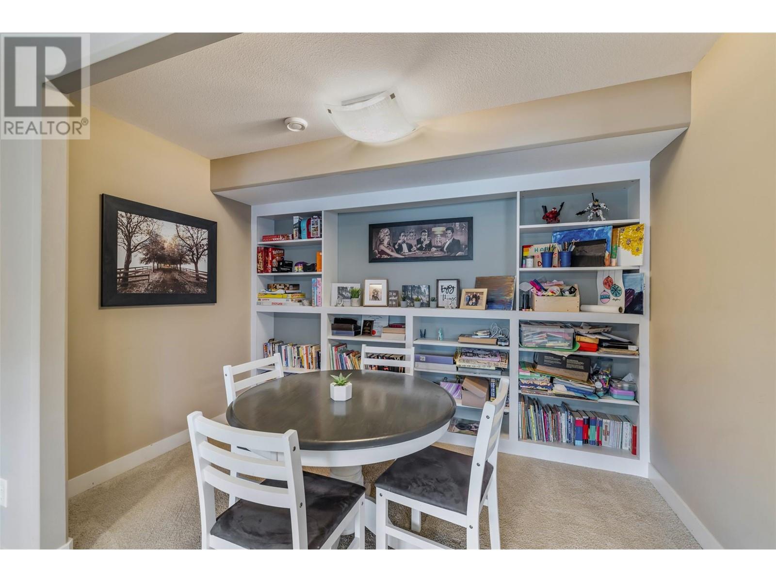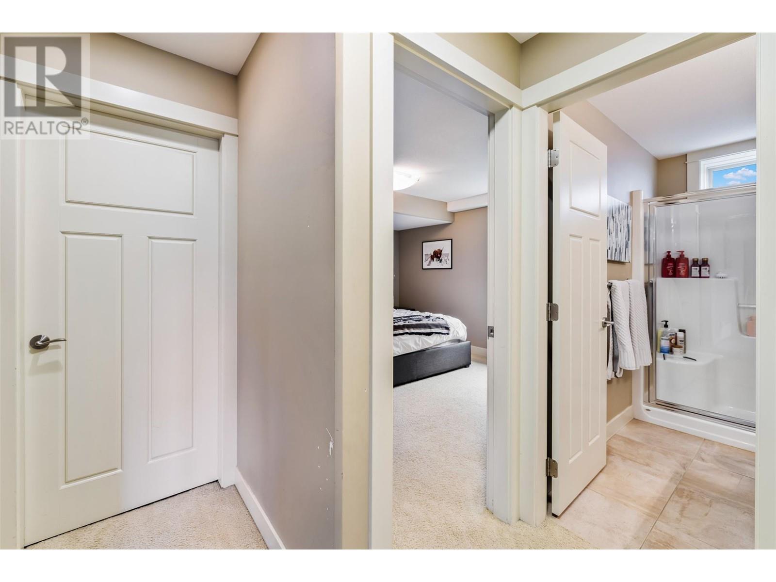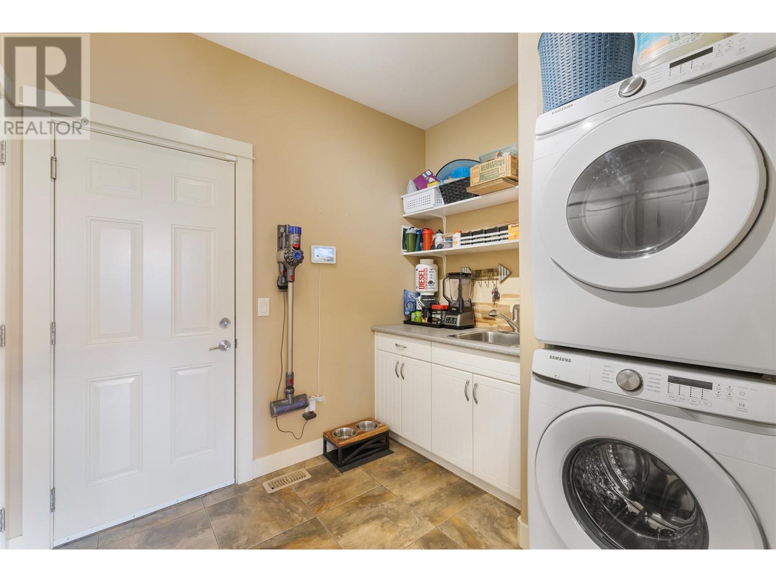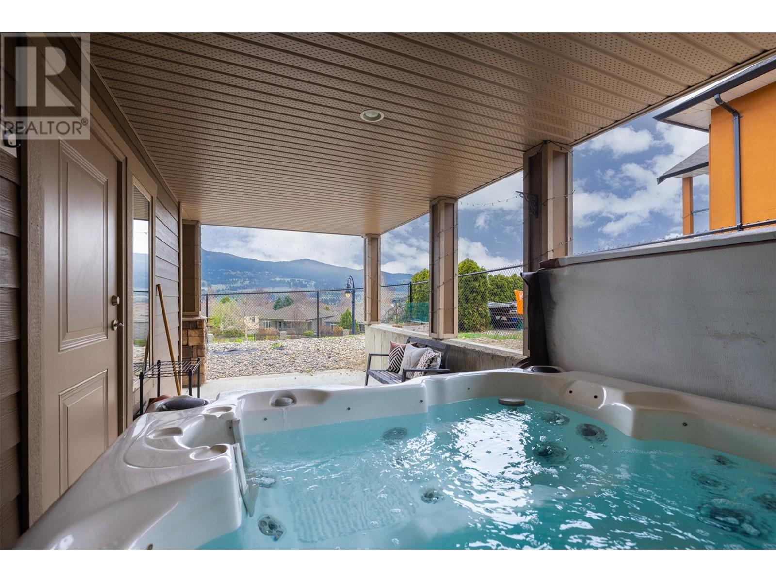5 Bedroom
3 Bathroom
3,182 ft2
Ranch
Fireplace
Central Air Conditioning
Forced Air, See Remarks
Landscaped, Underground Sprinkler
$1,124,900
Welcome to this stunning 5-bedroom, 3-bathroom walk-out rancher boasts over 3,100 sq feet of living space, making it the perfect home for a young family or teens. With three bedrooms on the main floor and two large bedrooms downstairs, there's plenty of space for everyone to enjoy. The open floor plan creates a seamless living experience for all family members, and the kitchen features a new stainless steel package for a modern touch. The owner has upgraded the lighting to energy-efficient LED bulbs and added a new fence and shed in the last two years, along with a furnace, new hot water tank this year. Enjoy breathtaking mountain and valley views from the property, and take advantage of the low-maintenance yard that allows you more time to explore the nearby lakes and trails. With wineries and shopping just a short drive away, you'll have everything you need at your fingertips. Plus, ample parking ensures convenience for you and your guests. Don't miss out on this fantastic opportunity to own a beautiful home in a desirable location! (id:53701)
Property Details
|
MLS® Number
|
10322202 |
|
Property Type
|
Single Family |
|
Neigbourhood
|
Lake Country North West |
|
Amenities Near By
|
Golf Nearby, Airport, Park, Recreation, Schools, Shopping, Ski Area |
|
Features
|
Central Island, One Balcony |
|
Parking Space Total
|
5 |
|
View Type
|
Mountain View, Valley View, View (panoramic) |
Building
|
Bathroom Total
|
3 |
|
Bedrooms Total
|
5 |
|
Appliances
|
Refrigerator, Dishwasher, Dryer, Range - Electric, Microwave, Washer |
|
Architectural Style
|
Ranch |
|
Basement Type
|
Full |
|
Constructed Date
|
2009 |
|
Construction Style Attachment
|
Detached |
|
Cooling Type
|
Central Air Conditioning |
|
Exterior Finish
|
Other |
|
Fire Protection
|
Smoke Detector Only |
|
Fireplace Fuel
|
Electric |
|
Fireplace Present
|
Yes |
|
Fireplace Type
|
Unknown |
|
Flooring Type
|
Carpeted, Hardwood, Tile |
|
Heating Type
|
Forced Air, See Remarks |
|
Roof Material
|
Asphalt Shingle |
|
Roof Style
|
Unknown |
|
Stories Total
|
2 |
|
Size Interior
|
3,182 Ft2 |
|
Type
|
House |
|
Utility Water
|
Municipal Water |
Parking
|
See Remarks
|
|
|
Attached Garage
|
2 |
Land
|
Access Type
|
Easy Access |
|
Acreage
|
No |
|
Fence Type
|
Chain Link |
|
Land Amenities
|
Golf Nearby, Airport, Park, Recreation, Schools, Shopping, Ski Area |
|
Landscape Features
|
Landscaped, Underground Sprinkler |
|
Sewer
|
Municipal Sewage System |
|
Size Frontage
|
67 Ft |
|
Size Irregular
|
0.18 |
|
Size Total
|
0.18 Ac|under 1 Acre |
|
Size Total Text
|
0.18 Ac|under 1 Acre |
|
Zoning Type
|
Unknown |
Rooms
| Level |
Type |
Length |
Width |
Dimensions |
|
Basement |
Den |
|
|
6'10'' x 11' |
|
Basement |
Utility Room |
|
|
13' x 19'1'' |
|
Basement |
4pc Ensuite Bath |
|
|
4'11'' x 8'5'' |
|
Basement |
Bedroom |
|
|
15'11'' x 17'4'' |
|
Basement |
Bedroom |
|
|
12'10'' x 11'11'' |
|
Basement |
Recreation Room |
|
|
21'3'' x 25'7'' |
|
Main Level |
Foyer |
|
|
13'8'' x 8'1'' |
|
Main Level |
Laundry Room |
|
|
7'4'' x 8'8'' |
|
Main Level |
4pc Bathroom |
|
|
5' x 8'5'' |
|
Main Level |
5pc Ensuite Bath |
|
|
13'10'' x 6'10'' |
|
Main Level |
Bedroom |
|
|
13'3'' x 10'4'' |
|
Main Level |
Bedroom |
|
|
13'6'' x 10'11'' |
|
Main Level |
Primary Bedroom |
|
|
15'9'' x 11'11'' |
|
Main Level |
Kitchen |
|
|
10'10'' x 10'11'' |
|
Main Level |
Dining Room |
|
|
10'4'' x 10'11'' |
|
Main Level |
Living Room |
|
|
17'4'' x 14'7'' |
https://www.realtor.ca/real-estate/27311681/13044-lake-hill-drive-lake-country-lake-country-north-west


