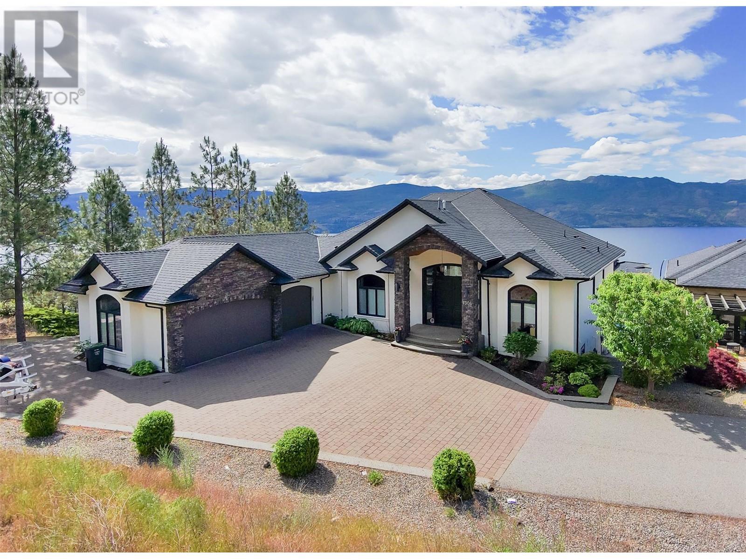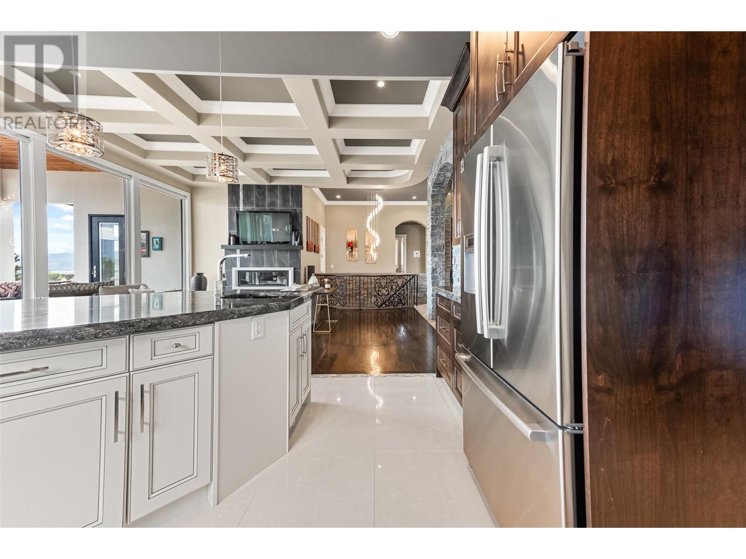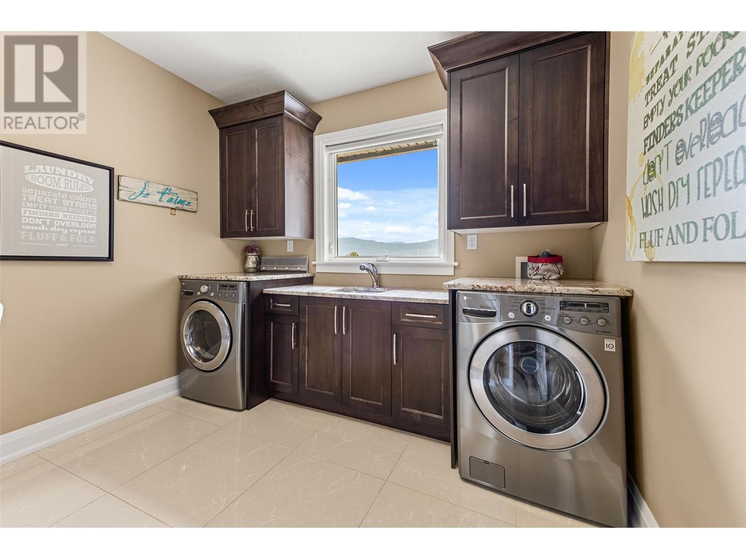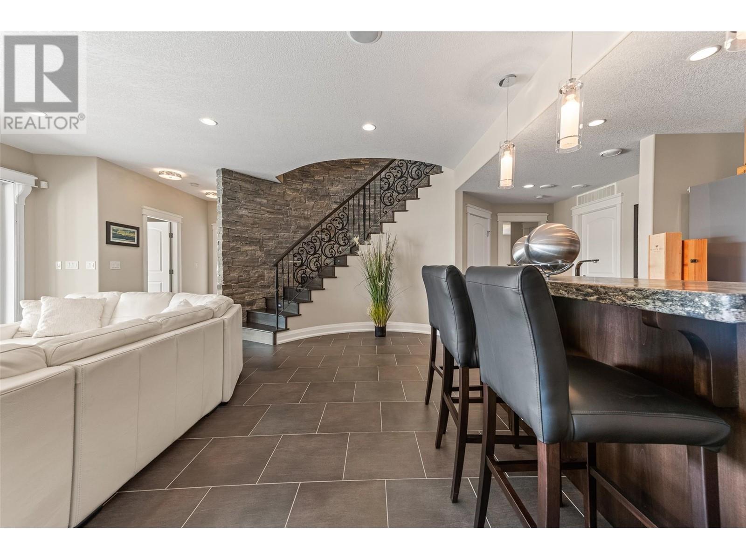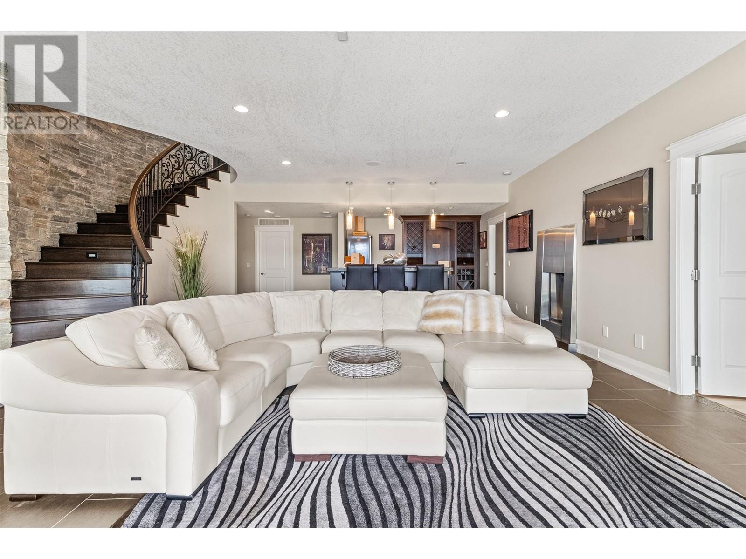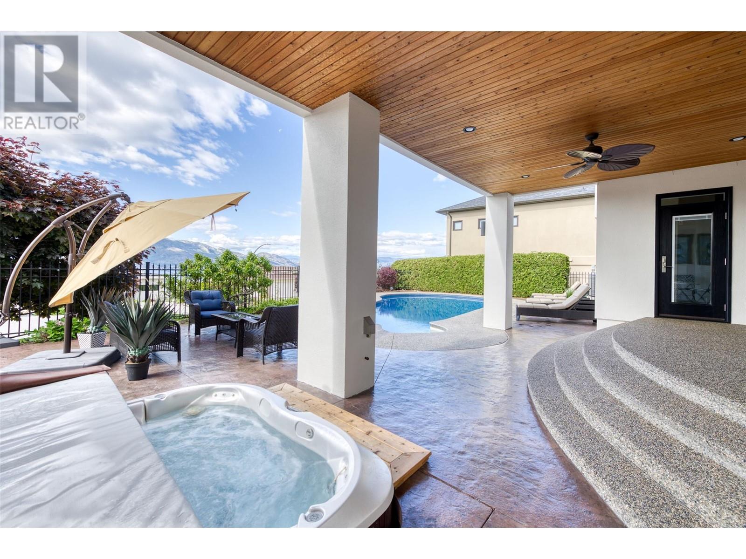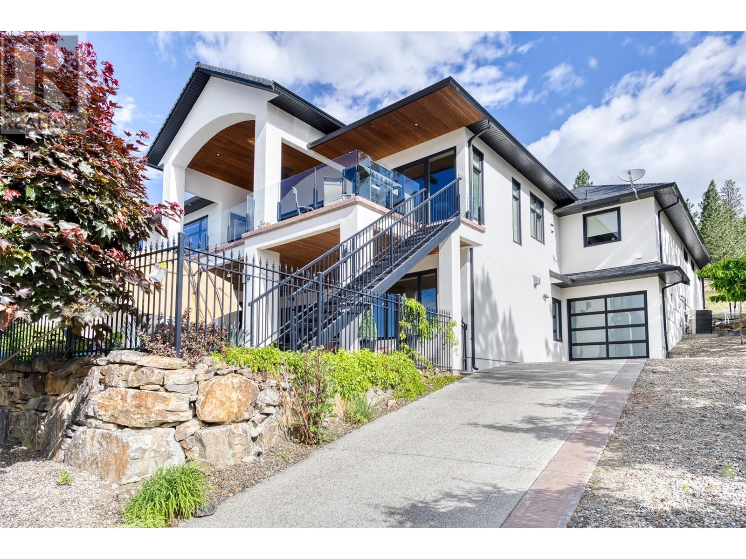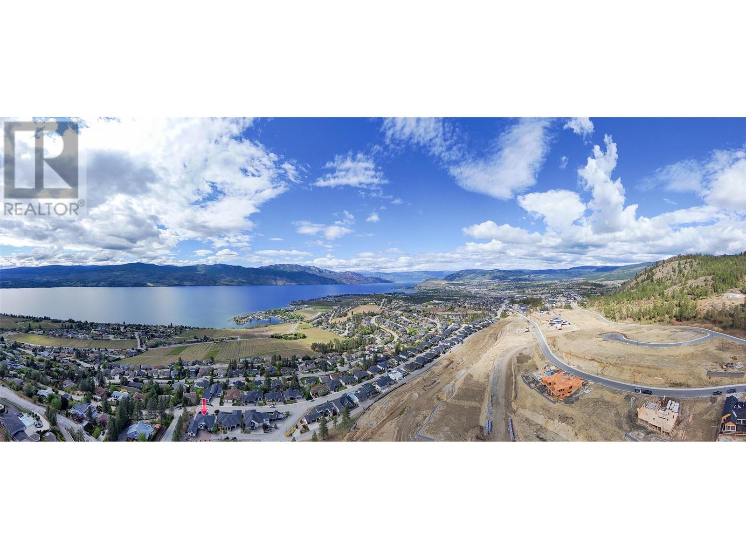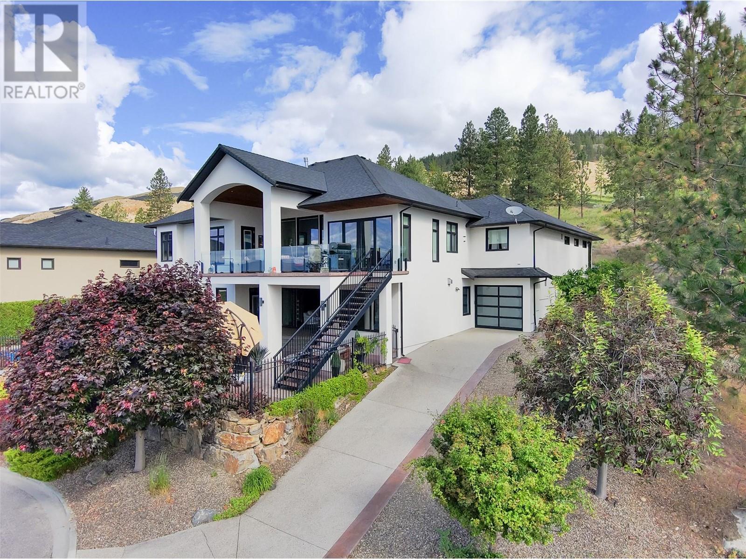5 Bedroom
5 Bathroom
4774 sqft
Contemporary, Ranch
Fireplace
Inground Pool, Outdoor Pool, Pool
Central Air Conditioning, Heat Pump
Hot Water
Landscaped, Underground Sprinkler
$2,495,000
This stunning Lakeview home is located at the end of a cul de sac with unobstructed views of Lake Okanagan. This sprawling 4700 sq.ft rancher walk-out checks all the boxes. Room for 6 cars with 2 garages there is space for all the toys. The pool deck is located off the lower walk-out level and features a heated saltwater pool, sunken hot tub, and large patio space to lounge in the sun. The main level features a large formal dining room, living room with picture windows, and kitchen nook with views of the lake. The kitchen has rich wooden cabinetry fitted with top-of-the-line appliances and Quartz countertops. Off the kitchen is a large prep pantry, powder room, and the first of 2 laundry rooms and access to the upper-level triple car garage. The main level continues to the home's west wing with a den, full bathroom, and primary suite, with a large ensuite featuring a soaker tub, dual sinks, a walk-in tile shower, and a large closet. The rounded staircase leads to the lower level of the home which extends your living space—centered around the large family room and wet bar with built-in cabinetry all overlooking the pool deck. This level offers another 3 large bedrooms and 2 full bathrooms including a second laundry room and media room. This level provides access to the lower level triple car garage with a deep bay perfect for boat storage. We just sold the one next door so you don’t want to miss out on this one! (id:53701)
Property Details
|
MLS® Number
|
10314933 |
|
Property Type
|
Single Family |
|
Neigbourhood
|
Lakeview Heights |
|
AmenitiesNearBy
|
Golf Nearby, Public Transit, Park, Recreation, Schools, Shopping |
|
Features
|
Private Setting, Corner Site, Central Island, Balcony, Jacuzzi Bath-tub |
|
ParkingSpaceTotal
|
11 |
|
PoolType
|
Inground Pool, Outdoor Pool, Pool |
|
ViewType
|
Unknown, City View, Lake View, Mountain View, Valley View |
Building
|
BathroomTotal
|
5 |
|
BedroomsTotal
|
5 |
|
Appliances
|
Refrigerator, Cooktop, Dishwasher, Dryer, Microwave, See Remarks, Washer, Washer & Dryer, Wine Fridge, Oven - Built-in |
|
ArchitecturalStyle
|
Contemporary, Ranch |
|
ConstructedDate
|
2011 |
|
ConstructionStyleAttachment
|
Detached |
|
CoolingType
|
Central Air Conditioning, Heat Pump |
|
ExteriorFinish
|
Stone, Stucco |
|
FireProtection
|
Controlled Entry, Security System, Smoke Detector Only |
|
FireplaceFuel
|
Gas |
|
FireplacePresent
|
Yes |
|
FireplaceType
|
Unknown |
|
FlooringType
|
Hardwood, Tile |
|
HalfBathTotal
|
1 |
|
HeatingFuel
|
Other |
|
HeatingType
|
Hot Water |
|
RoofMaterial
|
Asphalt Shingle |
|
RoofStyle
|
Unknown |
|
StoriesTotal
|
2 |
|
SizeInterior
|
4774 Sqft |
|
Type
|
House |
|
UtilityWater
|
Municipal Water |
Parking
|
See Remarks
|
|
|
Attached Garage
|
6 |
|
Oversize
|
|
|
RV
|
1 |
Land
|
AccessType
|
Easy Access |
|
Acreage
|
No |
|
FenceType
|
Fence |
|
LandAmenities
|
Golf Nearby, Public Transit, Park, Recreation, Schools, Shopping |
|
LandscapeFeatures
|
Landscaped, Underground Sprinkler |
|
Sewer
|
Municipal Sewage System |
|
SizeIrregular
|
0.24 |
|
SizeTotal
|
0.24 Ac|under 1 Acre |
|
SizeTotalText
|
0.24 Ac|under 1 Acre |
|
ZoningType
|
Unknown |
Rooms
| Level |
Type |
Length |
Width |
Dimensions |
|
Lower Level |
Recreation Room |
|
|
19'6'' x 20'2'' |
|
Lower Level |
Media |
|
|
19'6'' x 20'2'' |
|
Lower Level |
Utility Room |
|
|
26'8'' x 7'6'' |
|
Lower Level |
3pc Bathroom |
|
|
8'9'' x 11'3'' |
|
Lower Level |
Bedroom |
|
|
19'4'' x 13'9'' |
|
Lower Level |
Bedroom |
|
|
13'3'' x 13'5'' |
|
Lower Level |
Bedroom |
|
|
13'4'' x 17'9'' |
|
Lower Level |
Bedroom |
|
|
13'3'' x 16'5'' |
|
Lower Level |
4pc Bathroom |
|
|
7'10'' x 11'3'' |
|
Lower Level |
Other |
|
|
11'5'' x 7'1'' |
|
Main Level |
Den |
|
|
12' x 13' |
|
Main Level |
Laundry Room |
|
|
10'3'' x 9' |
|
Main Level |
2pc Bathroom |
|
|
5'7'' x 5'7'' |
|
Main Level |
Dining Nook |
|
|
13'10'' x 11'4'' |
|
Main Level |
Kitchen |
|
|
13'10'' x 14'6'' |
|
Main Level |
4pc Bathroom |
|
|
7'2'' x 8'5'' |
|
Main Level |
5pc Ensuite Bath |
|
|
8'11'' x 25'11'' |
|
Main Level |
Primary Bedroom |
|
|
13'10'' x 18'8'' |
|
Main Level |
Foyer |
|
|
12'6'' x 9'10'' |
|
Main Level |
Pantry |
|
|
13'2'' x 7'1'' |
|
Main Level |
Living Room |
|
|
18'3'' x 20'10'' |
|
Main Level |
Dining Room |
|
|
15'2'' x 14'2'' |
https://www.realtor.ca/real-estate/26956442/1304-pinot-noir-drive-lot-23-west-kelowna-lakeview-heights

