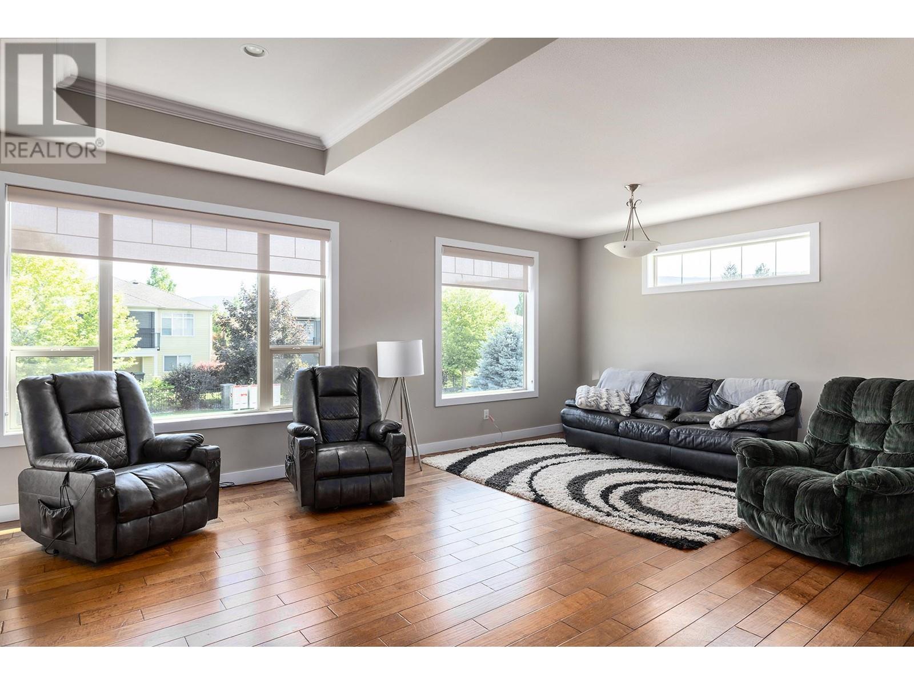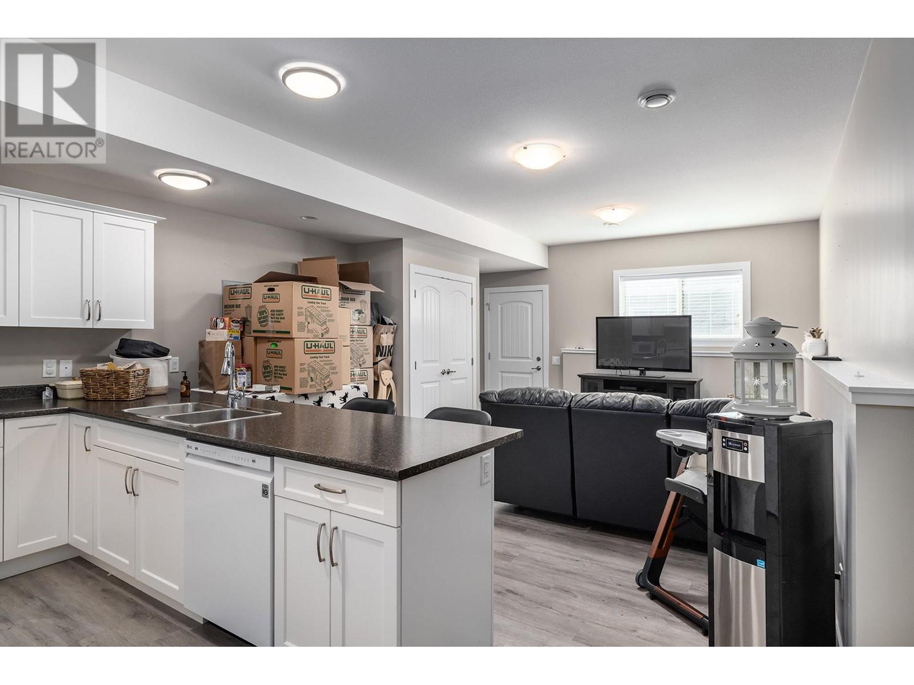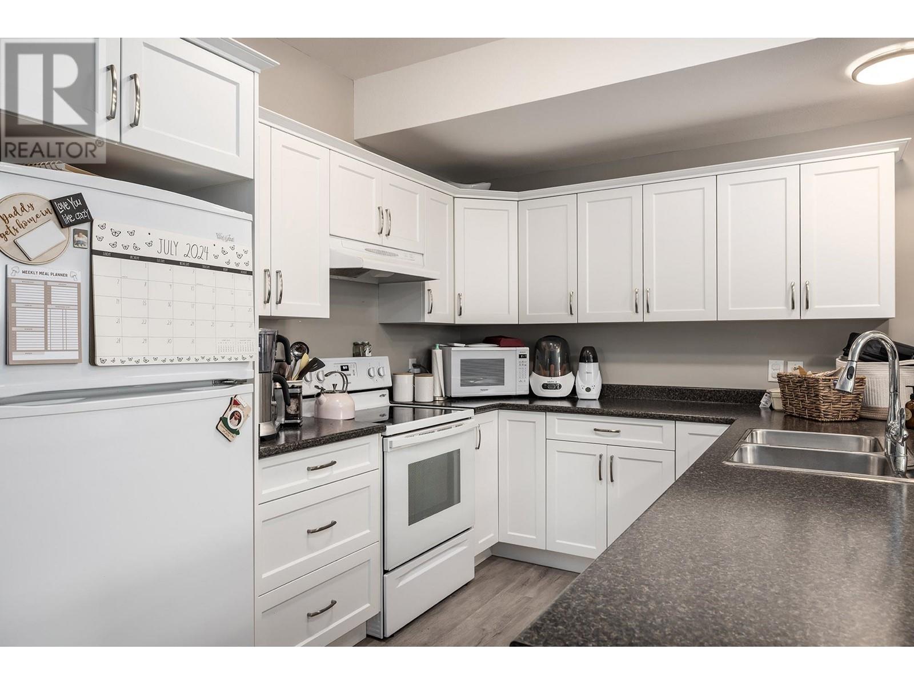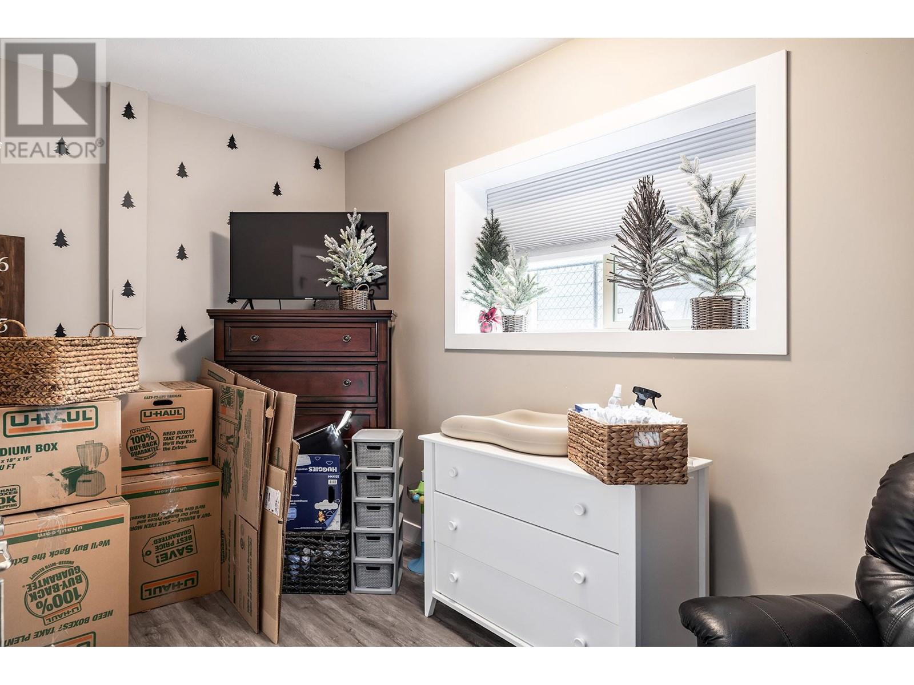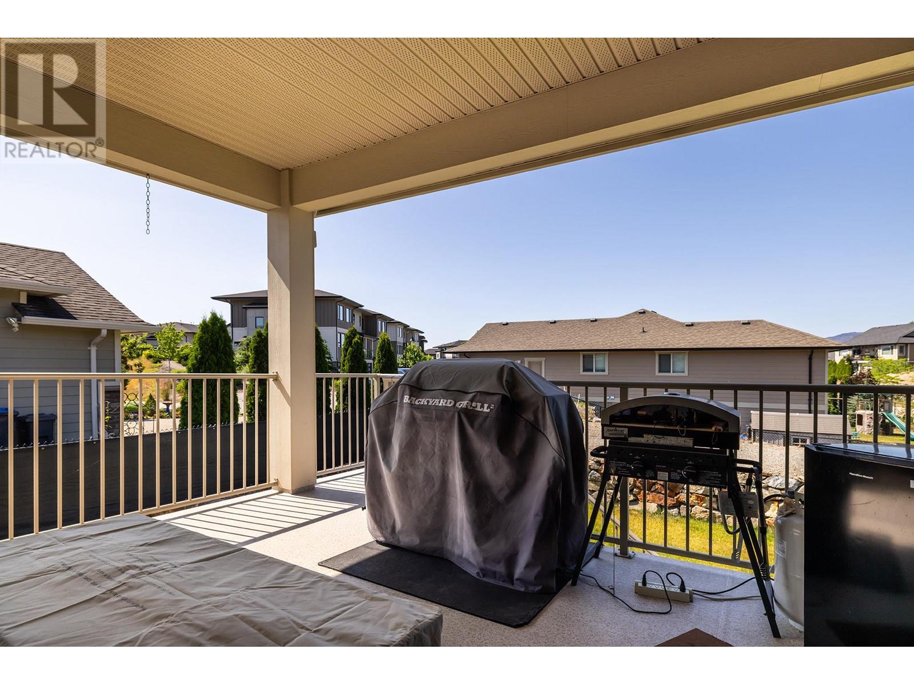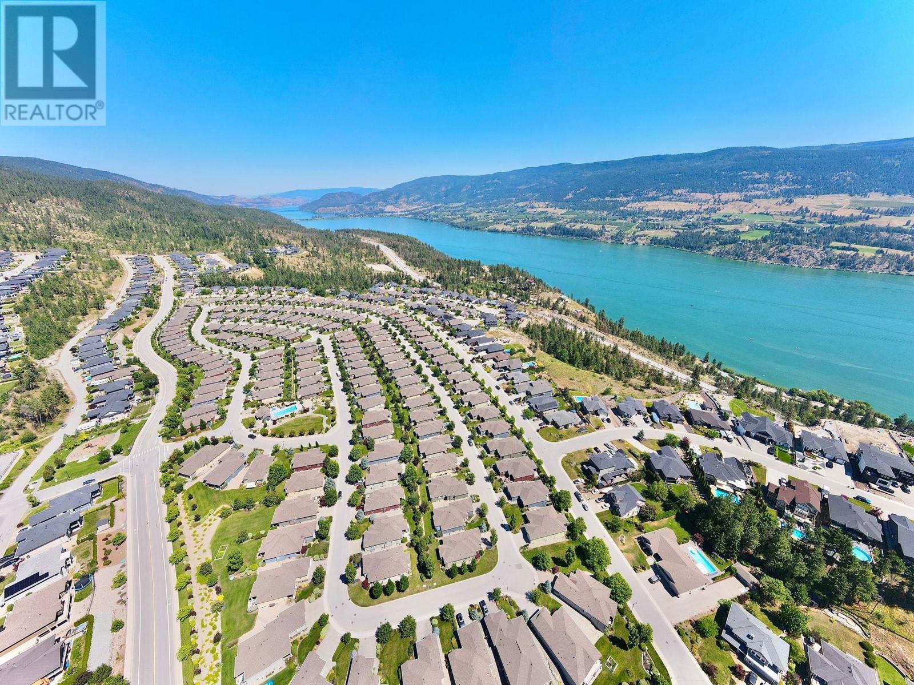6 Bedroom
3 Bathroom
2813 sqft
Central Air Conditioning
Forced Air
$1,149,000
This property features an impressive above-ground two-bedroom legal suite with on property parking, ideal for generating rental income or accommodating extended family. Maple hardwood floors grace the main level, which includes three bedrooms upstairs and an additional bedroom downstairs. The spacious kitchen boasts a gas range and recently upgraded appliances, complemented by a cozy gas fireplace insert on the main floor. Outside, the home provides RV parking via a separate lane entrance, with potential for a shop or carriage house pending District approval (details available in the civil engineer's report upon request). The property includes in-ground irrigation, a shed, and a prepped area ready for an above-ground pool. Wired for a hot tub, the expansive, fully fenced yard features a large deck for outdoor dining and summer enjoyment, plus a front deck for relaxation. For added security and comfort, the home is equipped with a security system and custom roll blinds, including blackout blinds in the bedrooms and bathrooms. The master suite offers a luxurious ensuite with his and hers sinks, a soaker tub, and a separate shower. Practical features extend to the garage, accommodating two cars, and provisions on the electrical panel for EV charging. This home presents an exceptional blend of comfort, security, and living options, ensuring a versatile and enjoyable living experience. (id:53701)
Property Details
|
MLS® Number
|
10319516 |
|
Property Type
|
Single Family |
|
Neigbourhood
|
Lake Country North West |
|
Features
|
Central Island, One Balcony |
|
ParkingSpaceTotal
|
2 |
Building
|
BathroomTotal
|
3 |
|
BedroomsTotal
|
6 |
|
ConstructedDate
|
2014 |
|
ConstructionStyleAttachment
|
Detached |
|
CoolingType
|
Central Air Conditioning |
|
ExteriorFinish
|
Composite Siding |
|
HeatingType
|
Forced Air |
|
RoofMaterial
|
Unknown |
|
RoofStyle
|
Unknown |
|
StoriesTotal
|
2 |
|
SizeInterior
|
2813 Sqft |
|
Type
|
House |
|
UtilityWater
|
Municipal Water |
Parking
Land
|
Acreage
|
No |
|
Sewer
|
Municipal Sewage System |
|
SizeFrontage
|
63 Ft |
|
SizeIrregular
|
0.18 |
|
SizeTotal
|
0.18 Ac|under 1 Acre |
|
SizeTotalText
|
0.18 Ac|under 1 Acre |
|
ZoningType
|
Unknown |
Rooms
| Level |
Type |
Length |
Width |
Dimensions |
|
Lower Level |
Dining Nook |
|
|
6'3'' x 10' |
|
Lower Level |
Recreation Room |
|
|
15'7'' x 14'8'' |
|
Lower Level |
Laundry Room |
|
|
7'6'' x 5'3'' |
|
Lower Level |
Kitchen |
|
|
10'1'' x 14'8'' |
|
Lower Level |
Other |
|
|
21'4'' x 24'2'' |
|
Lower Level |
Full Bathroom |
|
|
7'6'' x 4'11'' |
|
Lower Level |
Bedroom |
|
|
10'10'' x 12'4'' |
|
Lower Level |
Bedroom |
|
|
10'8'' x 12'3'' |
|
Lower Level |
Bedroom |
|
|
8'4'' x 9'6'' |
|
Lower Level |
Foyer |
|
|
7'1'' x 9'9'' |
|
Main Level |
Full Bathroom |
|
|
6'10'' x 7'4'' |
|
Main Level |
Full Bathroom |
|
|
8' x 8'7'' |
|
Main Level |
Bedroom |
|
|
10'6'' x 10'1'' |
|
Main Level |
Bedroom |
|
|
10'4'' x 10'5'' |
|
Main Level |
Dining Room |
|
|
9'3'' x 6'11'' |
|
Main Level |
Kitchen |
|
|
16'5'' x 15'10'' |
|
Main Level |
Laundry Room |
|
|
7'2'' x 5'2'' |
|
Main Level |
Living Room |
|
|
22'9'' x 17'7'' |
|
Main Level |
Primary Bedroom |
|
|
13'2'' x 14' |
https://www.realtor.ca/real-estate/27164472/12870-cliffshore-drive-lake-country-lake-country-north-west





