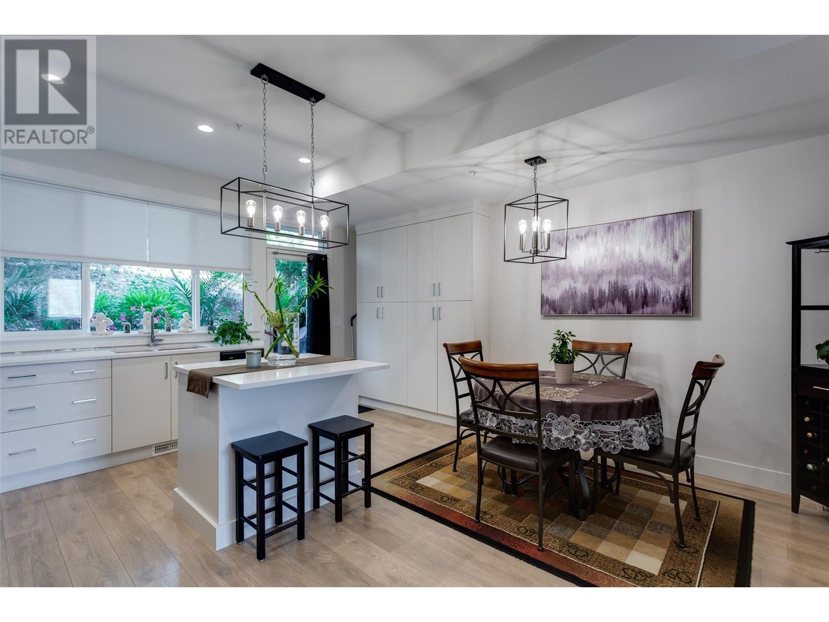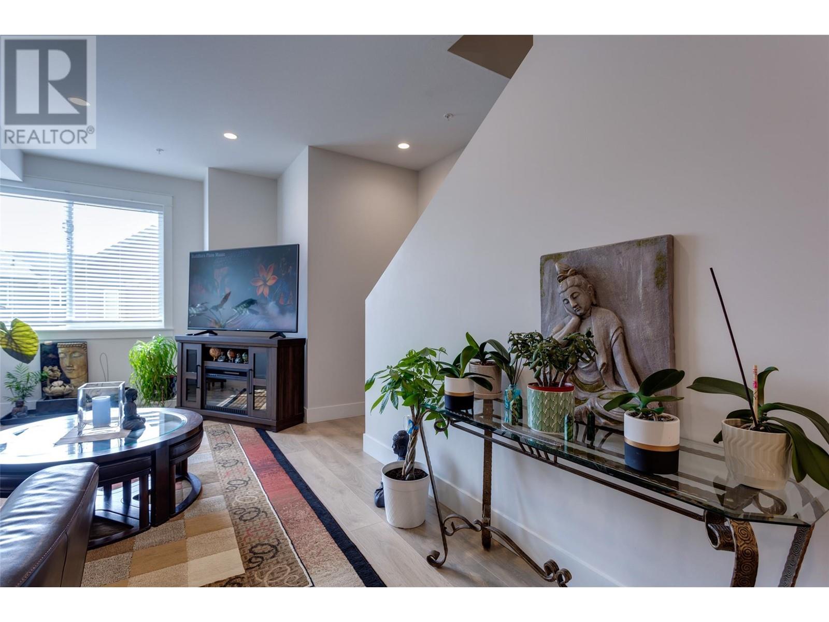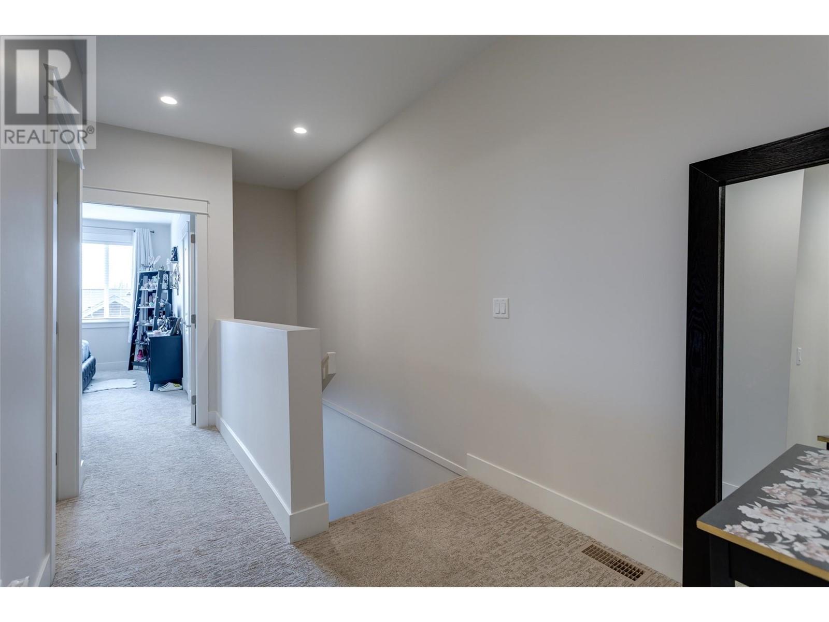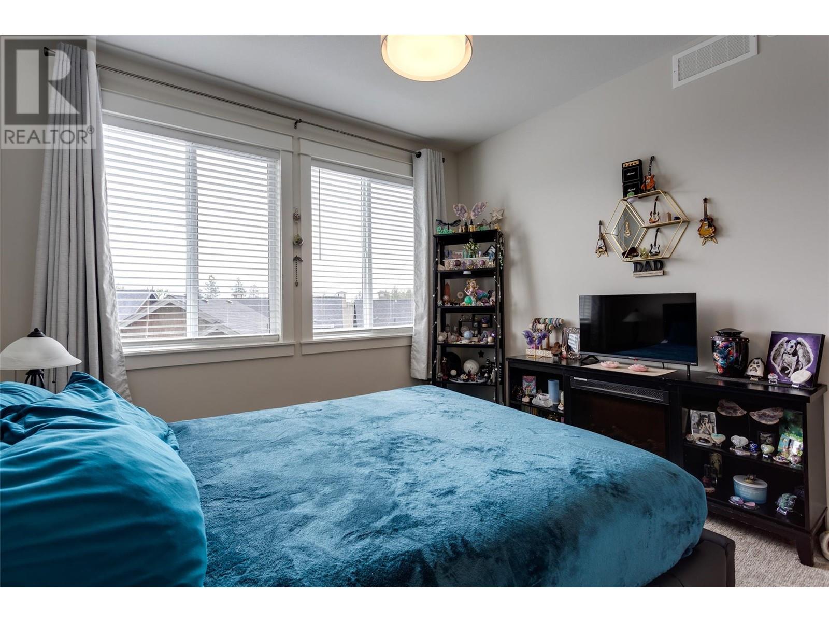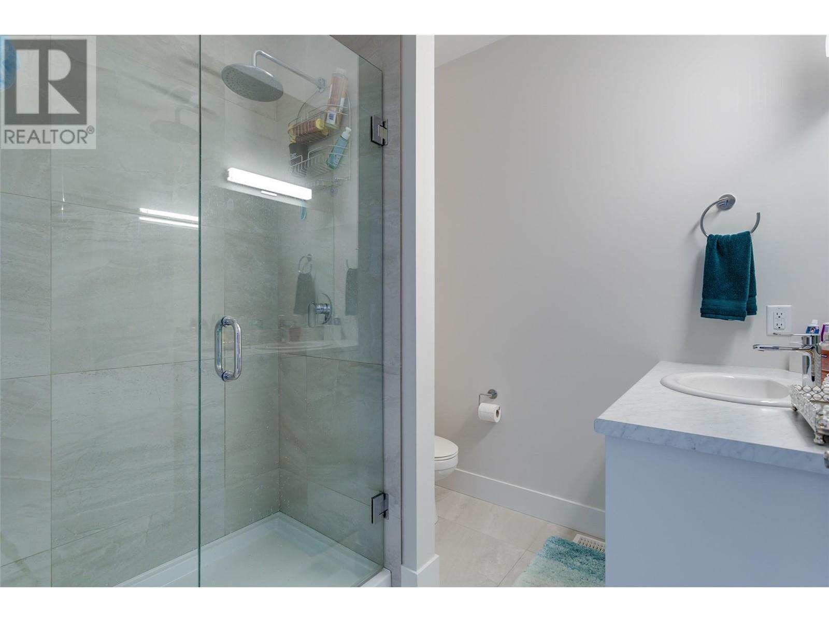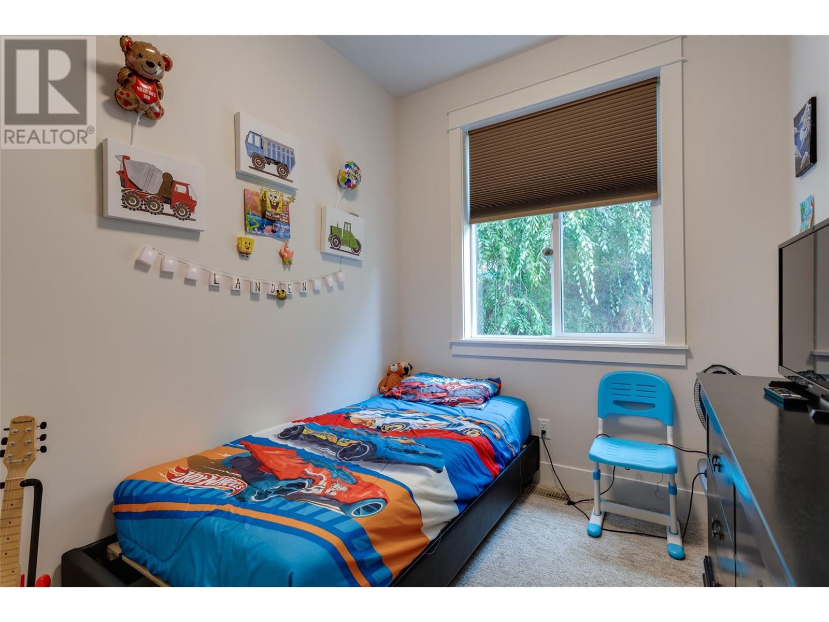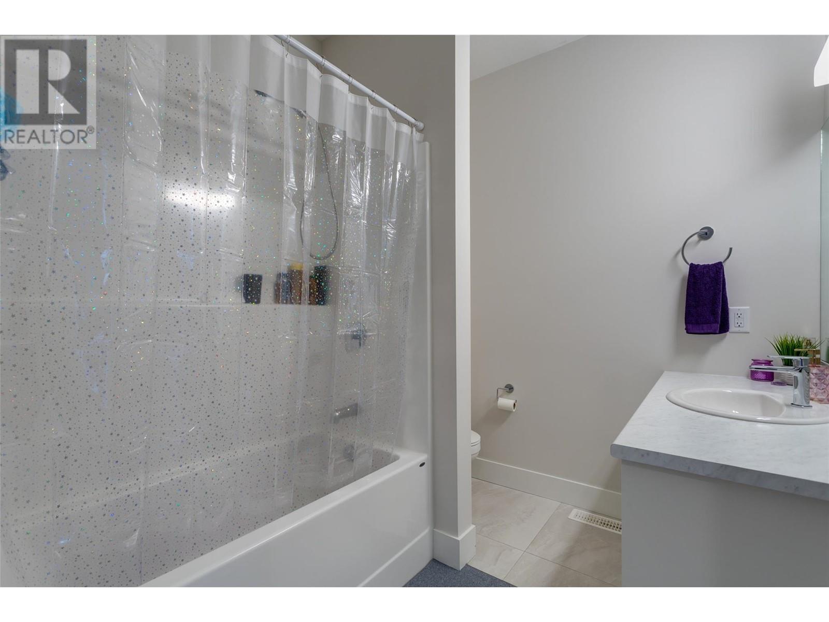3 Bedroom
3 Bathroom
1,340 ft2
Central Air Conditioning
Forced Air, See Remarks
$639,000Maintenance,
$328.73 Monthly
Village @ Stillwater, this townhome was built in 2020 and has remaining warranty. Located in The Lakes, this family and pet friendly complex would be a great investment. Offering 3 bedrooms. 3 bathrooms, a garage with tandem parking and a cute patio out back in a great location near parks, recreation, lake golf and wineries. Your main living is on the second floor, the kitchen is bright with an island, plenty of cabinetry and a nice dining space and access to the backyard patio. All three bedrooms, a full bathroom and the laundry are located on the top floor. The primary suite is a great size with a 3/pce ensuite. This townhome truly embodies the essence of a balanced lifestyle. Whether you're seeking a relaxing day by the water or an adventurous outing in nature, everything is within reach. Additionally, with the airport just a short drive away, travel becomes hassle-free, making it perfect for those who love to explore new destinations. Priced to attract anyone wanting to get into the market and make the investment into your Real Estate Future. This just might the property you are looking for. (id:53701)
Property Details
|
MLS® Number
|
10321634 |
|
Property Type
|
Single Family |
|
Neigbourhood
|
Lake Country North West |
|
Community Name
|
Village at Stillwater |
|
Community Features
|
Pets Allowed With Restrictions, Rentals Allowed |
|
Parking Space Total
|
3 |
Building
|
Bathroom Total
|
3 |
|
Bedrooms Total
|
3 |
|
Appliances
|
Refrigerator, Dishwasher, Range - Electric, Microwave, Washer/dryer Stack-up |
|
Constructed Date
|
2020 |
|
Construction Style Attachment
|
Attached |
|
Cooling Type
|
Central Air Conditioning |
|
Exterior Finish
|
Cedar Siding, Composite Siding |
|
Half Bath Total
|
1 |
|
Heating Fuel
|
Electric |
|
Heating Type
|
Forced Air, See Remarks |
|
Roof Material
|
Asphalt Shingle |
|
Roof Style
|
Unknown |
|
Stories Total
|
3 |
|
Size Interior
|
1,340 Ft2 |
|
Type
|
Row / Townhouse |
|
Utility Water
|
Municipal Water |
Parking
Land
|
Acreage
|
No |
|
Sewer
|
Municipal Sewage System |
|
Size Total Text
|
Under 1 Acre |
|
Zoning Type
|
Unknown |
Rooms
| Level |
Type |
Length |
Width |
Dimensions |
|
Second Level |
2pc Bathroom |
|
|
5'8'' x 5'4'' |
|
Second Level |
Living Room |
|
|
15'3'' x 16'4'' |
|
Second Level |
Dining Room |
|
|
6'1'' x 17'0'' |
|
Second Level |
Kitchen |
|
|
9'2'' x 17'0'' |
|
Third Level |
Laundry Room |
|
|
'0'' x '0'' |
|
Third Level |
3pc Bathroom |
|
|
7'10'' x 7'4'' |
|
Third Level |
Bedroom |
|
|
7'5'' x 11'6'' |
|
Third Level |
Bedroom |
|
|
7'5'' x 11'6'' |
|
Third Level |
3pc Ensuite Bath |
|
|
6'11'' x 7'3'' |
|
Third Level |
Primary Bedroom |
|
|
11'5'' x 15'7'' |
|
Main Level |
Utility Room |
|
|
3'3'' x 24'10'' |
https://www.realtor.ca/real-estate/27286271/12840-stillwater-court-unit-19-lake-country-lake-country-north-west






