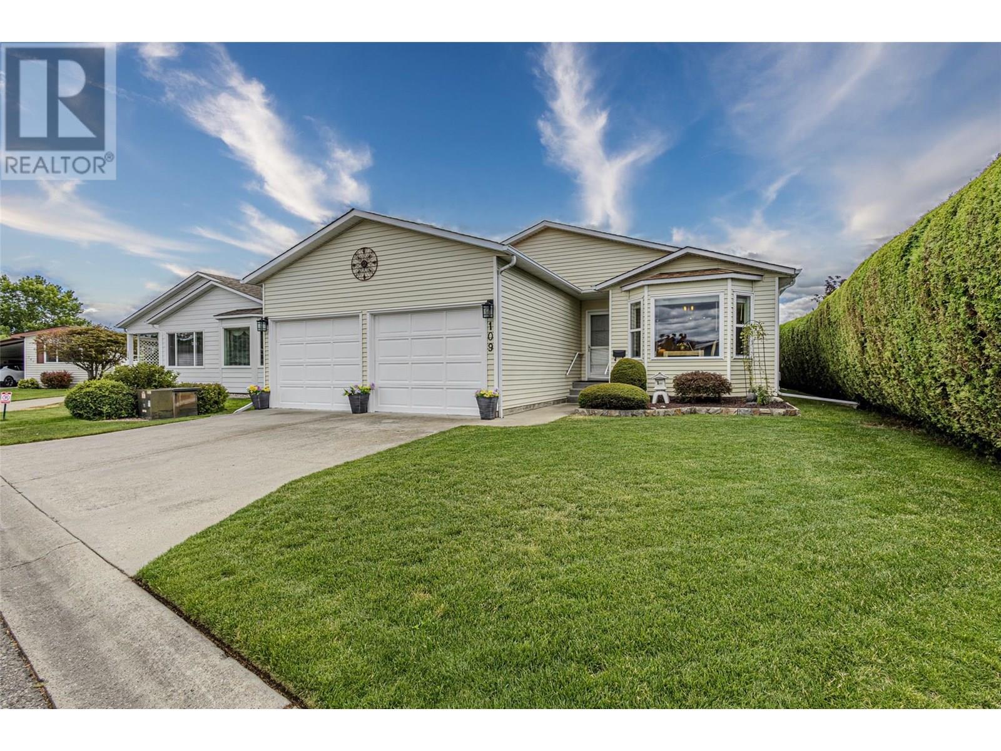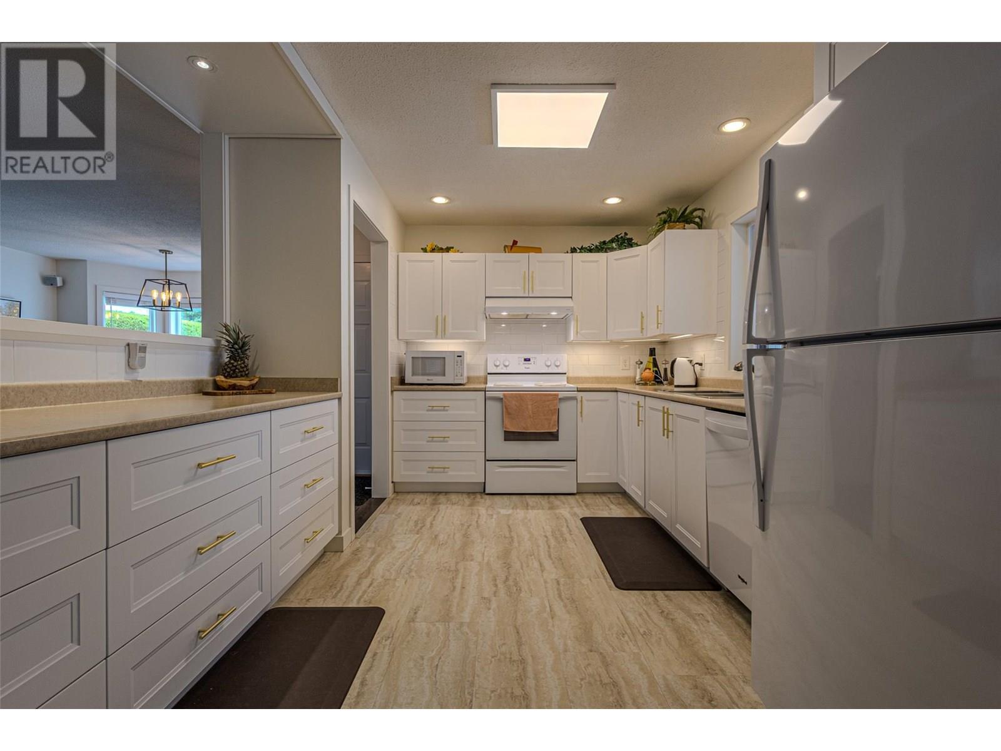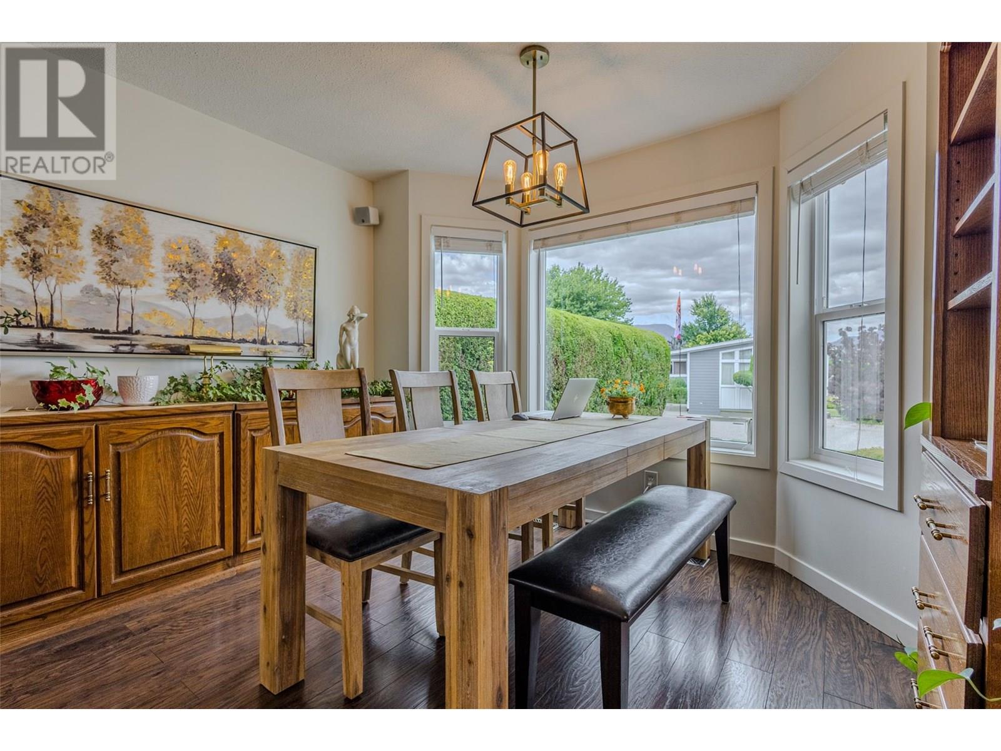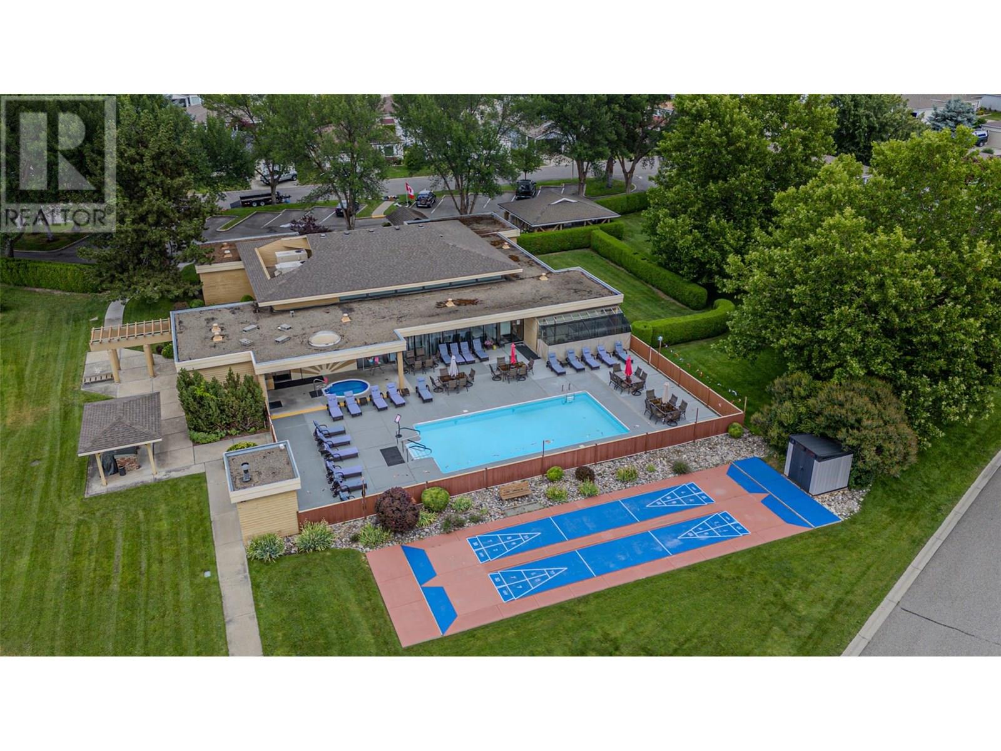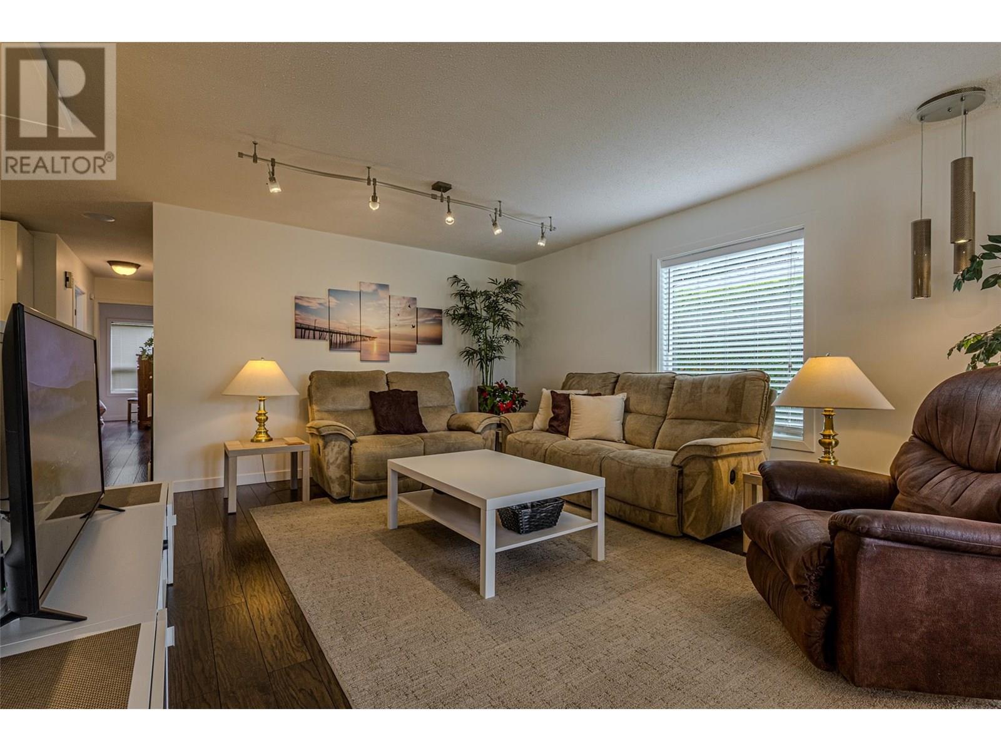1255 Raymer Avenue Unit# 109 Kelowna, British Columbia V1W 3S3
$539,900Maintenance,
$600 Monthly
Maintenance,
$600 MonthlyMove Fast—This Is the One! This bright, modern 1,452 sq ft rancher in desirable 45+ Sunrise Village is a rare find! Enjoy a 4-season sunroom with patio doors to your private yard, a barn door to the main living space, and a beautifully updated open-concept layout. The king-size primary bedroom features double closets, while the queen-size second bedroom includes a built-in Murphy bed. You’ll love the newer kitchen with under-cabinet lighting, Updates include: newer windows, roof, furnace, AC, appliances, poly-B replaced, and 2 wall-mounted TVs included. Bonus: 20x20 garage with cabinets and storage, automated irrigation, and a location that can’t be beat—quiet cul-de-sac near Munson Pond, 11 mins to Costco, 6 mins to Gyro Beach & KGH. Active clubhouse, seasonal pool, hot tub, fitness room, library, billiards & RV storage! No land transfer tax. All on one level—no stairs, no compromises. This is Kelowna living at its best—act quickly! (id:53701)
Property Details
| MLS® Number | 10355323 |
| Property Type | Single Family |
| Neigbourhood | Kelowna South |
| Community Name | Sunrise Village |
| Amenities Near By | Park, Recreation, Shopping |
| Community Features | Adult Oriented, Seniors Oriented |
| Features | Cul-de-sac, Level Lot |
| Parking Space Total | 2 |
| Pool Type | Inground Pool |
| Road Type | Cul De Sac |
| Storage Type | Storage, Locker |
| View Type | Mountain View |
Building
| Bathroom Total | 2 |
| Bedrooms Total | 2 |
| Appliances | Refrigerator, Dishwasher, Dryer, Range - Electric, Washer |
| Architectural Style | Bungalow |
| Basement Type | Crawl Space |
| Constructed Date | 1987 |
| Construction Style Attachment | Detached |
| Cooling Type | Central Air Conditioning |
| Exterior Finish | Aluminum |
| Fire Protection | Smoke Detector Only |
| Flooring Type | Laminate, Linoleum |
| Heating Type | See Remarks |
| Roof Material | Asphalt Shingle |
| Roof Style | Unknown |
| Stories Total | 1 |
| Size Interior | 1,452 Ft2 |
| Type | House |
| Utility Water | Municipal Water |
Parking
| Attached Garage | 2 |
Land
| Access Type | Easy Access |
| Acreage | No |
| Land Amenities | Park, Recreation, Shopping |
| Landscape Features | Landscaped, Level, Underground Sprinkler |
| Sewer | Municipal Sewage System |
| Size Total Text | Under 1 Acre |
| Zoning Type | Unknown |
Rooms
| Level | Type | Length | Width | Dimensions |
|---|---|---|---|---|
| Main Level | 3pc Bathroom | Measurements not available | ||
| Main Level | Bedroom | 12'0'' x 11'0'' | ||
| Main Level | Kitchen | 12'0'' x 8'6'' | ||
| Main Level | 4pc Ensuite Bath | Measurements not available | ||
| Main Level | Primary Bedroom | 15'0'' x 12'0'' | ||
| Main Level | Dining Room | 9'0'' x 12'6'' | ||
| Main Level | Family Room | 12'0'' x 12'0'' | ||
| Main Level | Living Room | 25'0'' x 13'0'' |
https://www.realtor.ca/real-estate/28583899/1255-raymer-avenue-unit-109-kelowna-kelowna-south
Contact Us
Contact us for more information

