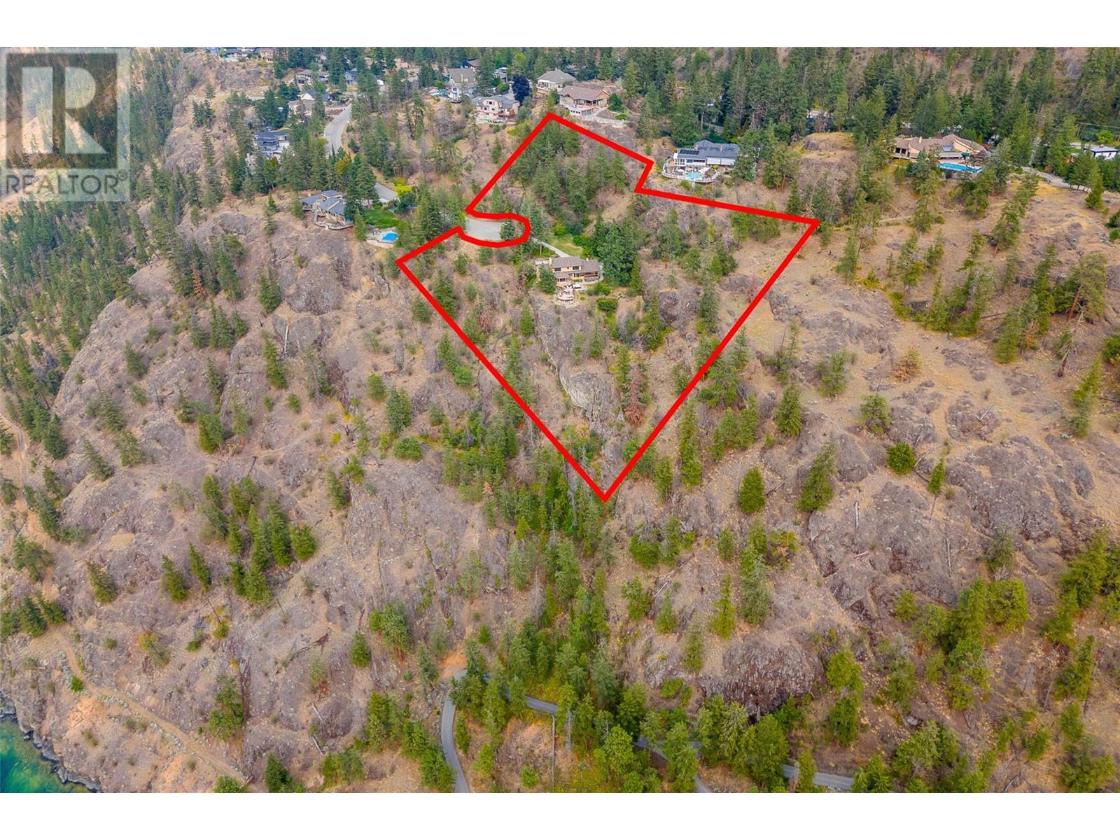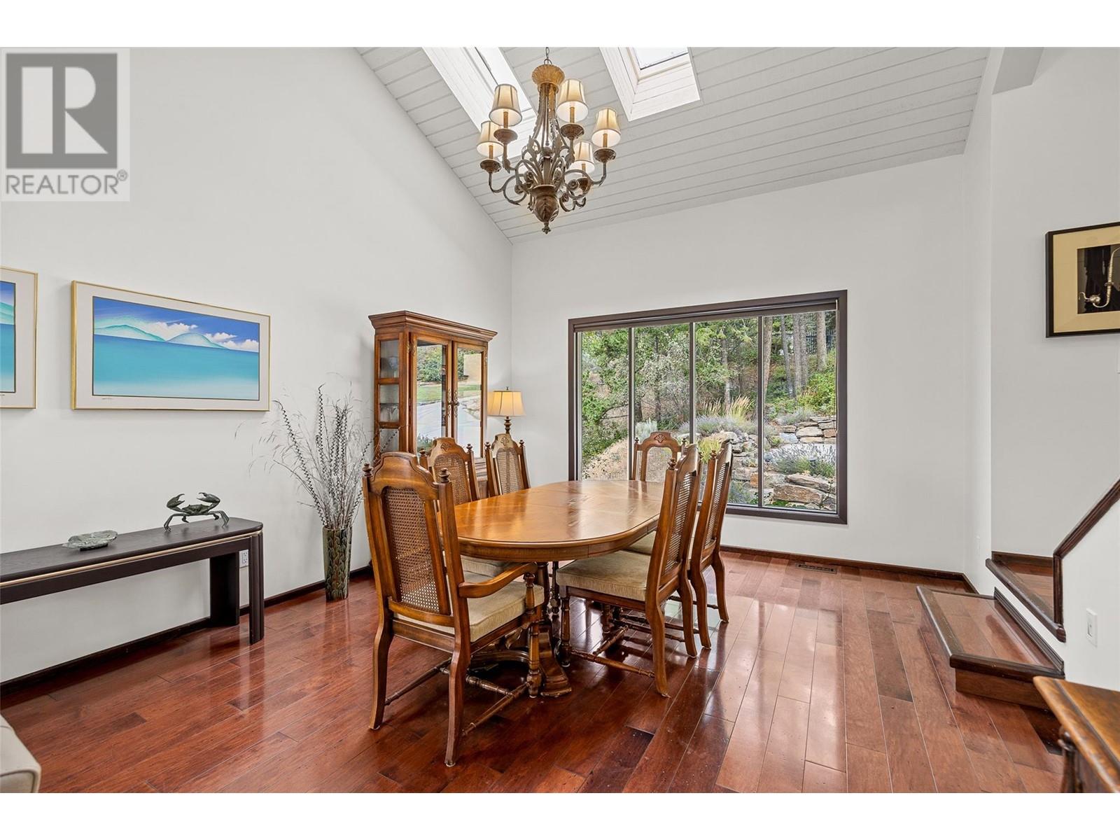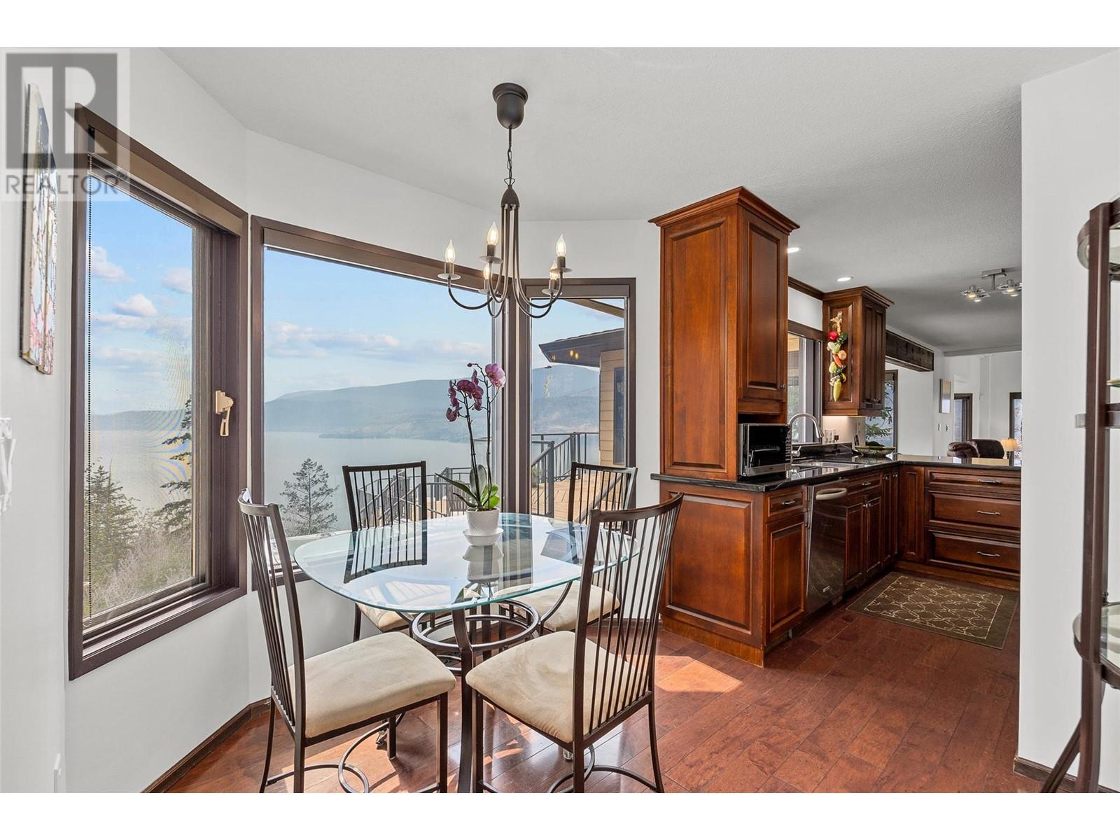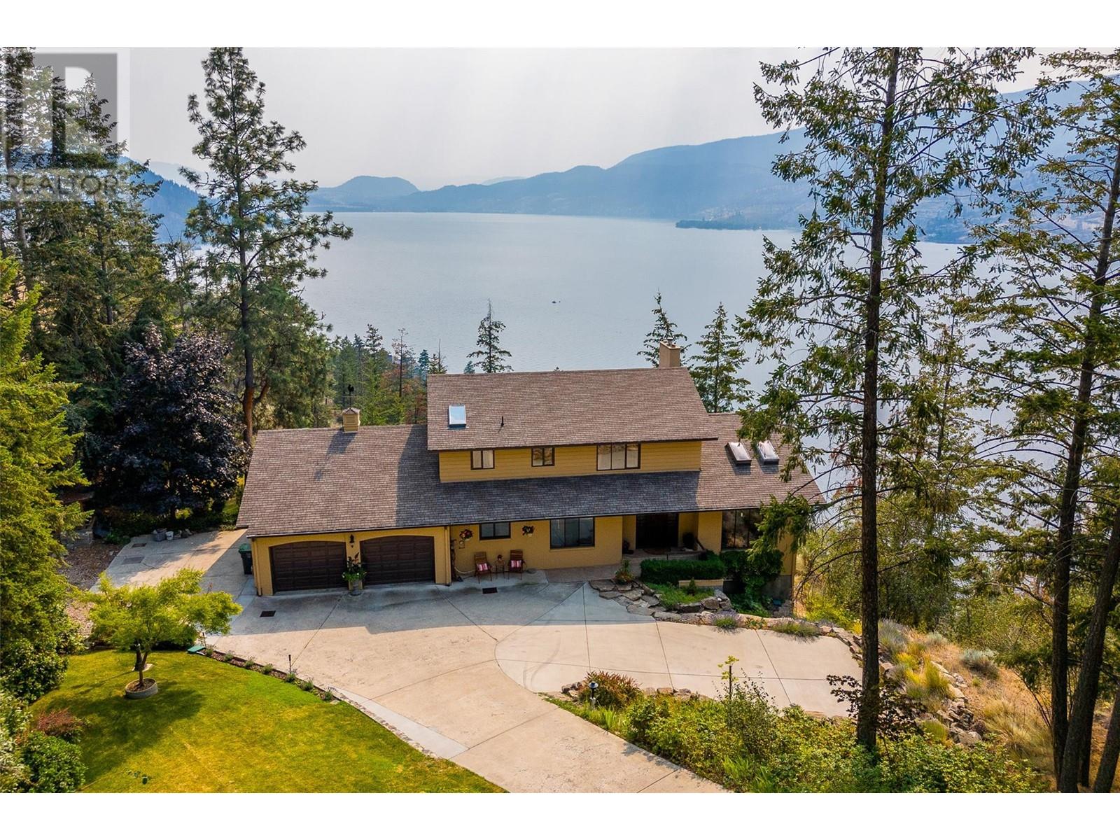4 Bedroom
3 Bathroom
3,061 ft2
Central Air Conditioning
Forced Air, See Remarks
Acreage
Underground Sprinkler
$2,988,000
Possibly the most stunning Lake View property currently available in Kelowna! This 3.59 Acre private gated estate offers the savvy buyer unlimited potential. Exquisite unobstructed 180 degree views of Lake Okanagan while located only 10 minutes from downtown! 3 Massive Decks plus a covered outdoor dining area overlook the Lake and Forest. For those who value privacy and security, and not being content to live on a postage stamp size lot, this property is for you! Beautiful, renovated kitchen, breakfast nook, and spacious sunroom all offer perfect views of the lake. 2 car oversize garage and a huge RV parking area complete with 30 amp electrical service. The motorized gate offers security, while the estate is quietly surrounded by nature and located at the end of a cut-de-sac (id:53701)
Property Details
|
MLS® Number
|
10329184 |
|
Property Type
|
Single Family |
|
Neigbourhood
|
Glenmore |
|
Features
|
Balcony, Three Balconies |
|
Parking Space Total
|
2 |
|
View Type
|
Lake View, Mountain View, View Of Water, View (panoramic) |
Building
|
Bathroom Total
|
3 |
|
Bedrooms Total
|
4 |
|
Appliances
|
Refrigerator, Dishwasher, Dryer, Freezer, Range - Gas, Microwave, Hood Fan, Washer |
|
Constructed Date
|
1984 |
|
Construction Style Attachment
|
Detached |
|
Cooling Type
|
Central Air Conditioning |
|
Fire Protection
|
Controlled Entry |
|
Heating Type
|
Forced Air, See Remarks |
|
Stories Total
|
3 |
|
Size Interior
|
3,061 Ft2 |
|
Type
|
House |
|
Utility Water
|
Municipal Water |
Parking
|
Attached Garage
|
2 |
|
Oversize
|
|
|
R V
|
1 |
Land
|
Acreage
|
Yes |
|
Landscape Features
|
Underground Sprinkler |
|
Sewer
|
Septic Tank |
|
Size Irregular
|
3.59 |
|
Size Total
|
3.59 Ac|1 - 5 Acres |
|
Size Total Text
|
3.59 Ac|1 - 5 Acres |
|
Zoning Type
|
Unknown |
Rooms
| Level |
Type |
Length |
Width |
Dimensions |
|
Second Level |
4pc Bathroom |
|
|
10'3'' x 9'11'' |
|
Second Level |
Bedroom |
|
|
10'1'' x 9'11'' |
|
Second Level |
Bedroom |
|
|
15'1'' x 11'11'' |
|
Second Level |
4pc Ensuite Bath |
|
|
7'9'' x 9'11'' |
|
Second Level |
Other |
|
|
6'11'' x 9'8'' |
|
Second Level |
Primary Bedroom |
|
|
12'1'' x 15'10'' |
|
Lower Level |
Bedroom |
|
|
12'9'' x 19'7'' |
|
Main Level |
3pc Bathroom |
|
|
8'1'' x 4'9'' |
|
Main Level |
Foyer |
|
|
13'9'' x 10'1'' |
|
Main Level |
Laundry Room |
|
|
10'1'' x 13'1'' |
|
Main Level |
Dining Nook |
|
|
8'5'' x 9'2'' |
|
Main Level |
Office |
|
|
12'7'' x 13'1'' |
|
Main Level |
Den |
|
|
11'1'' x 13'5'' |
|
Main Level |
Family Room |
|
|
14'9'' x 12'1'' |
|
Main Level |
Dining Room |
|
|
13' x 16'6'' |
|
Main Level |
Living Room |
|
|
12'10'' x 14'2'' |
|
Main Level |
Kitchen |
|
|
12'2'' x 12'3'' |
Utilities
|
Cable
|
Available |
|
Electricity
|
Available |
|
Natural Gas
|
Available |
|
Water
|
Available |
https://www.realtor.ca/real-estate/27688524/1252-kyndree-court-kelowna-glenmore

















































