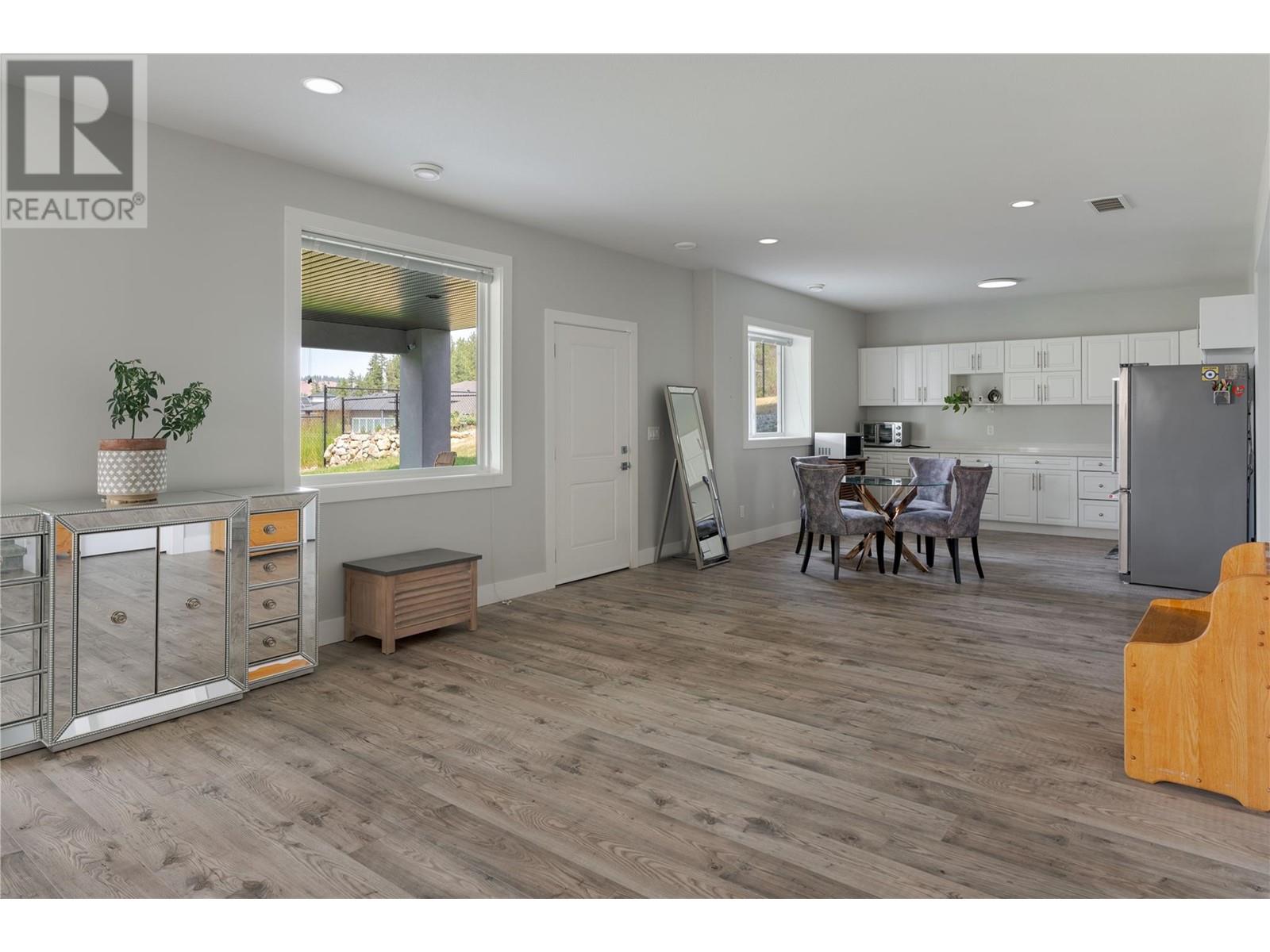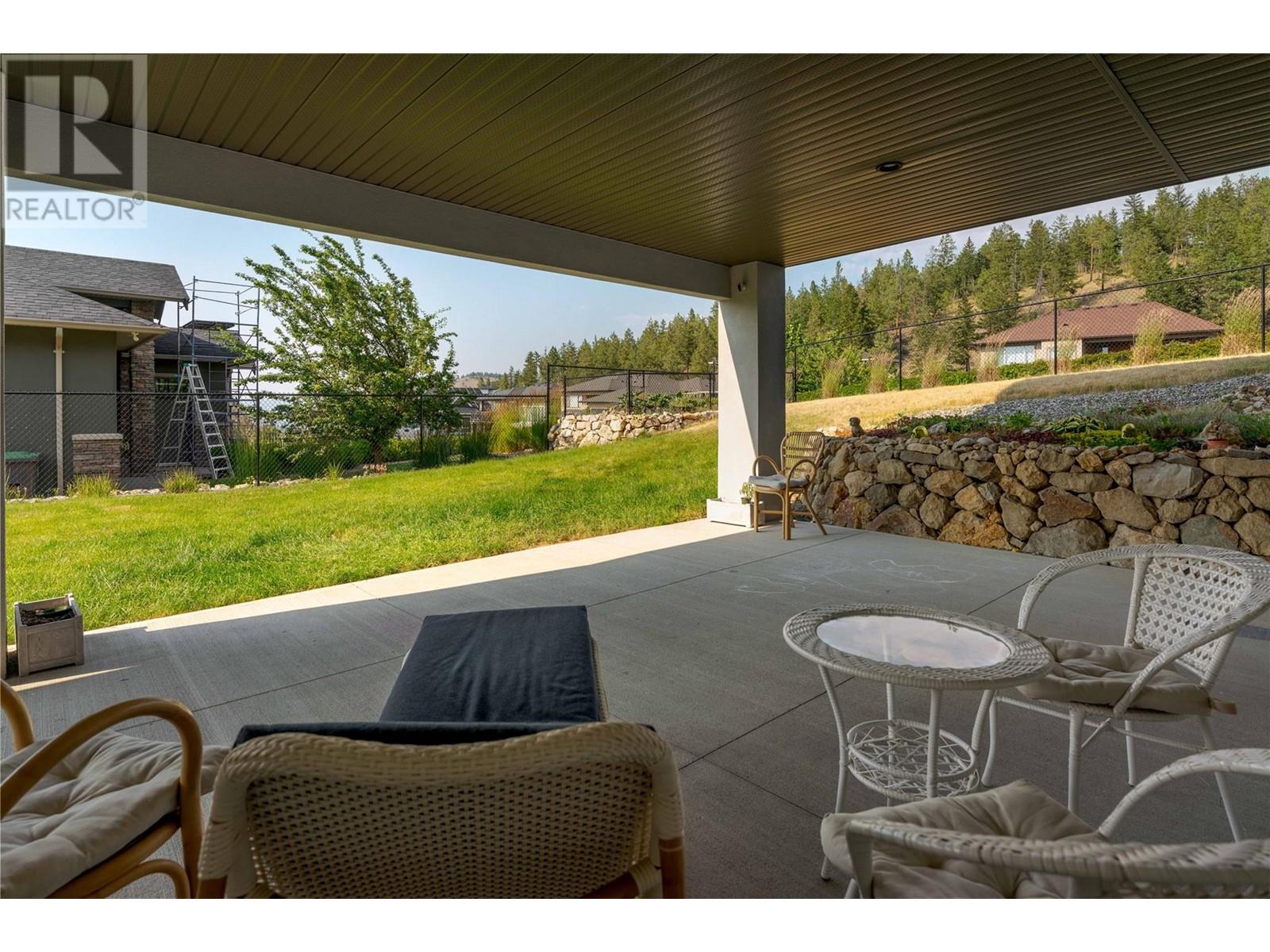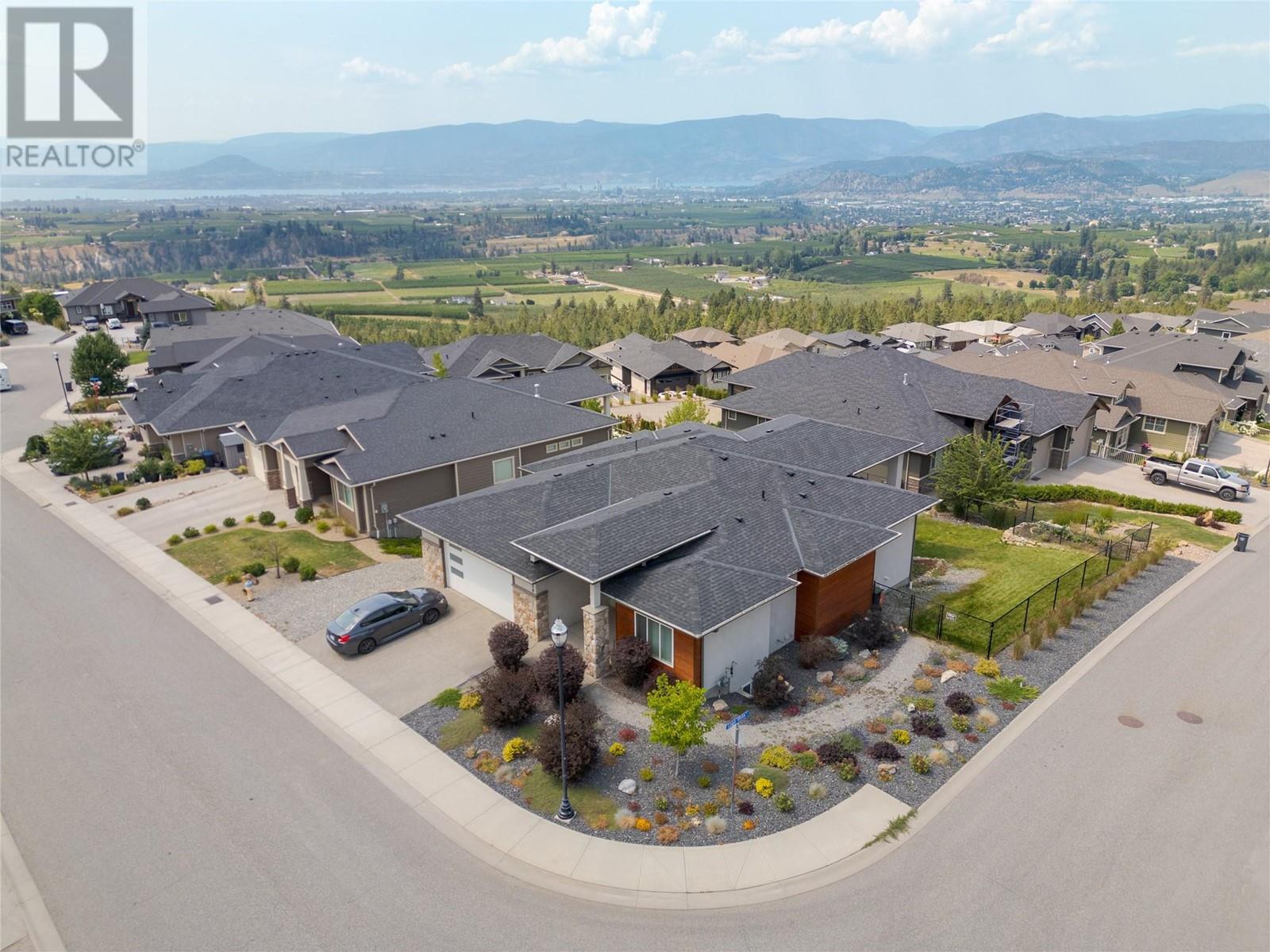5 Bedroom
4 Bathroom
3574 sqft
Ranch
Fireplace
Central Air Conditioning
Forced Air
Landscaped, Level, Underground Sprinkler
$1,299,900
Suite Potential!! Discover the epitome of modern living in this beautiful home located in the highly desirable Kirschner Mountain. Known for its proximity to parks, schools & scenic hiking & biking trails, this family friendly location cannot be beat! Perfectly situated on a large corner lot offering breathtaking views. As you enter, you are greeted by a spacious entryway leading to the open-concept main living area. Here, feature walls & a floor to ceiling stone fireplace take center stage, setting a tone of elegance & comfort. The well-equipped kitchen features a gas range, wall oven & a large island. Large windows flood the space with natural light, highlighting the expansive views. The adjacent living room seamlessly extends to a partially covered deck, perfect for relaxing or entertaining. The large primary offers private access to the outdoor deck & features a luxurious 5-piece ensuite & walk-in closet. A mudroom off of the garage includes laundry machines & a pantry for added convenience. Downstairs, a spacious rec-room with a summer kitchen & separate entry awaits, along with three additional bedrooms, providing ample space for a growing family or guests. This home has great potential for a suite conversion. The fully fenced backyard holds plenty of room for children to play or to create the garden of your dreams. This home is a perfect blend of modern luxury & family-friendly living! (id:53701)
Property Details
|
MLS® Number
|
10325541 |
|
Property Type
|
Single Family |
|
Neigbourhood
|
Black Mountain |
|
AmenitiesNearBy
|
Golf Nearby, Public Transit, Airport, Park, Recreation, Schools, Ski Area |
|
CommunityFeatures
|
Family Oriented |
|
Features
|
Level Lot, Corner Site, Central Island, Balcony |
|
ParkingSpaceTotal
|
4 |
|
ViewType
|
Mountain View, Valley View, View (panoramic) |
Building
|
BathroomTotal
|
4 |
|
BedroomsTotal
|
5 |
|
ArchitecturalStyle
|
Ranch |
|
BasementType
|
Full |
|
ConstructedDate
|
2016 |
|
ConstructionStyleAttachment
|
Detached |
|
CoolingType
|
Central Air Conditioning |
|
ExteriorFinish
|
Concrete, Stone, Stucco |
|
FireProtection
|
Controlled Entry |
|
FireplaceFuel
|
Gas |
|
FireplacePresent
|
Yes |
|
FireplaceType
|
Unknown |
|
FlooringType
|
Carpeted, Hardwood, Tile |
|
HeatingType
|
Forced Air |
|
RoofMaterial
|
Asphalt Shingle |
|
RoofStyle
|
Unknown |
|
StoriesTotal
|
2 |
|
SizeInterior
|
3574 Sqft |
|
Type
|
House |
|
UtilityWater
|
Irrigation District |
Parking
Land
|
AccessType
|
Easy Access |
|
Acreage
|
No |
|
FenceType
|
Fence |
|
LandAmenities
|
Golf Nearby, Public Transit, Airport, Park, Recreation, Schools, Ski Area |
|
LandscapeFeatures
|
Landscaped, Level, Underground Sprinkler |
|
Sewer
|
Municipal Sewage System |
|
SizeIrregular
|
0.19 |
|
SizeTotal
|
0.19 Ac|under 1 Acre |
|
SizeTotalText
|
0.19 Ac|under 1 Acre |
|
ZoningType
|
Unknown |
Rooms
| Level |
Type |
Length |
Width |
Dimensions |
|
Lower Level |
Bedroom |
|
|
10'9'' x 11'3'' |
|
Lower Level |
Bedroom |
|
|
13'11'' x 9'6'' |
|
Lower Level |
Full Bathroom |
|
|
Measurements not available |
|
Lower Level |
Storage |
|
|
6'7'' x 5'10'' |
|
Lower Level |
Kitchen |
|
|
13'2'' x 10'0'' |
|
Lower Level |
Recreation Room |
|
|
13'10'' x 37'8'' |
|
Lower Level |
Dining Nook |
|
|
6'1'' x 14'11'' |
|
Lower Level |
Full Bathroom |
|
|
Measurements not available |
|
Lower Level |
Bedroom |
|
|
11'10'' x 11'7'' |
|
Main Level |
Full Ensuite Bathroom |
|
|
Measurements not available |
|
Main Level |
Primary Bedroom |
|
|
14'1'' x 15'4'' |
|
Main Level |
Full Bathroom |
|
|
Measurements not available |
|
Main Level |
Bedroom |
|
|
11'11'' x 10'10'' |
|
Main Level |
Living Room |
|
|
18'5'' x 16'5'' |
|
Main Level |
Dining Room |
|
|
10'0'' x 15'0'' |
|
Main Level |
Kitchen |
|
|
14'6'' x 16'9'' |
|
Main Level |
Pantry |
|
|
7'10'' x 4'4'' |
|
Main Level |
Laundry Room |
|
|
7'10'' x 13'0'' |
https://www.realtor.ca/real-estate/27506356/1250-monte-vista-avenue-kelowna-black-mountain











































