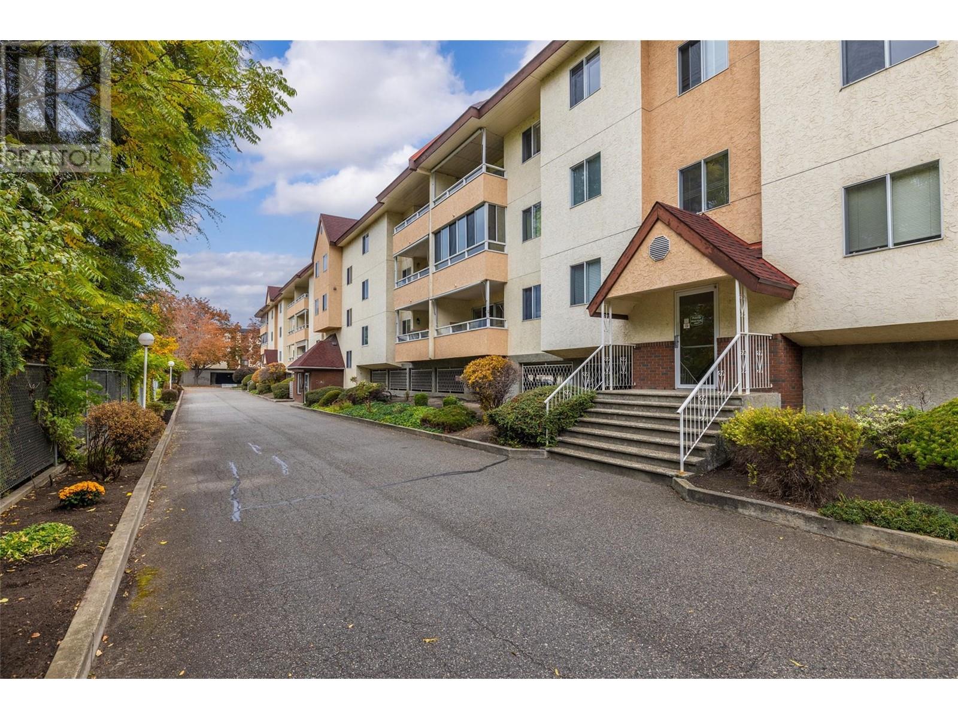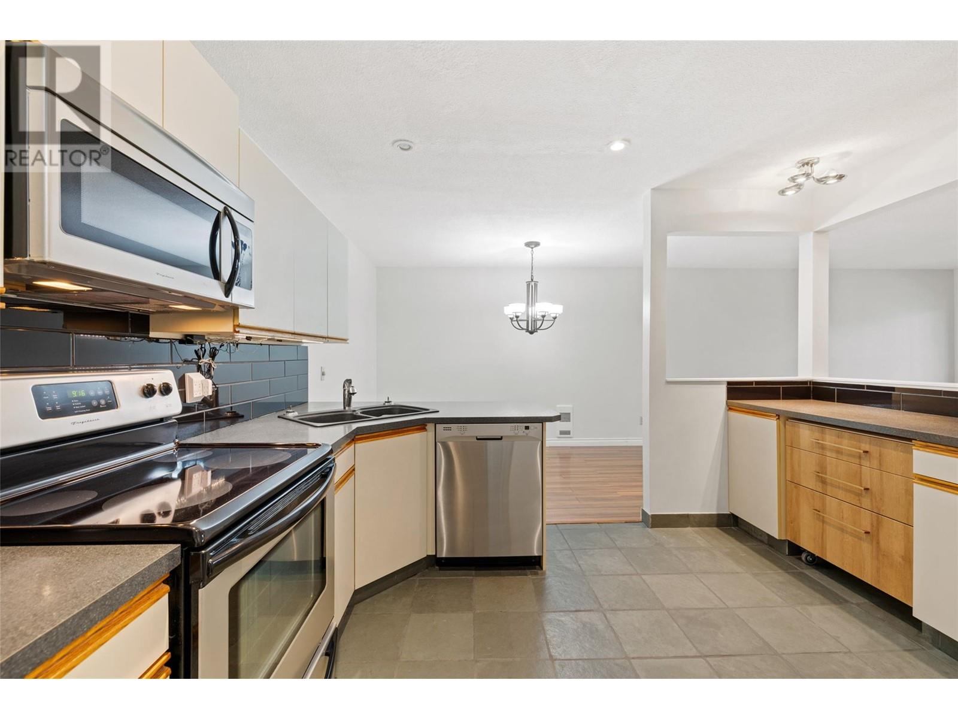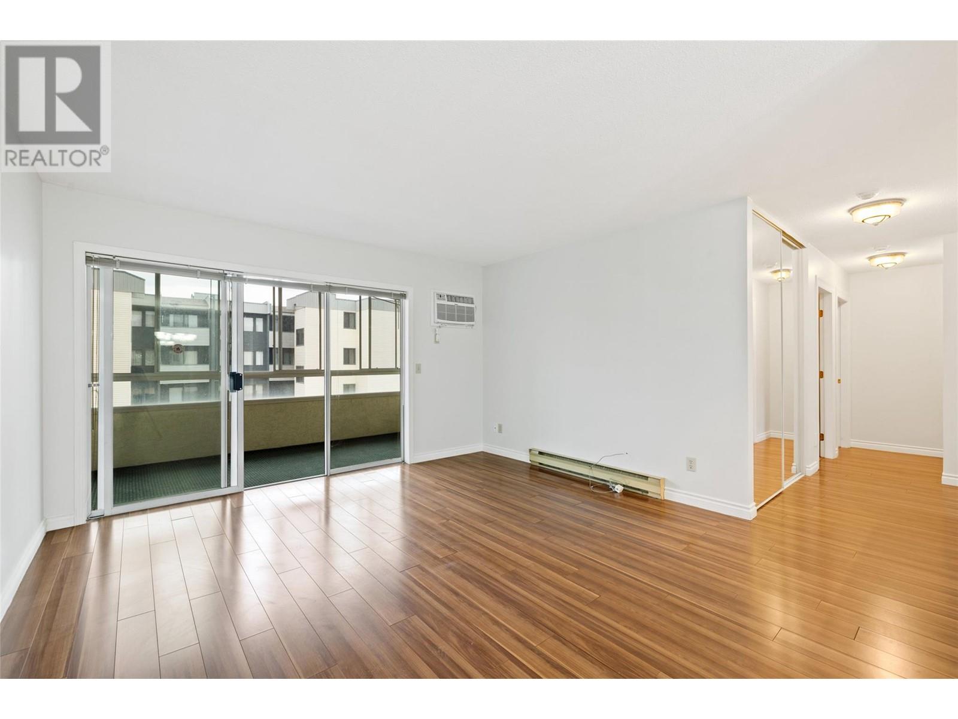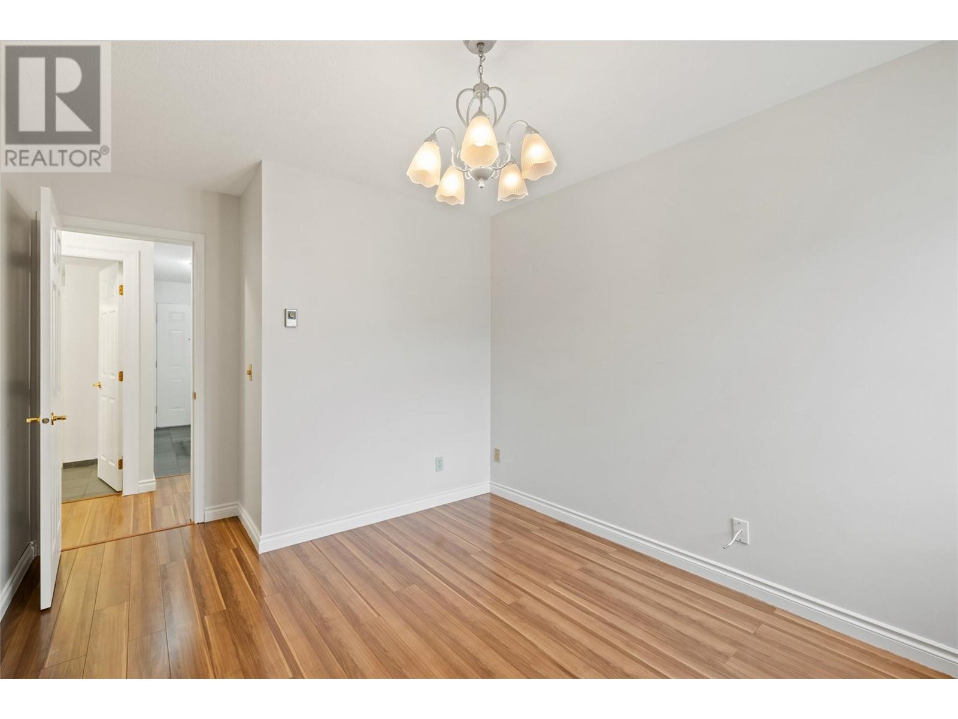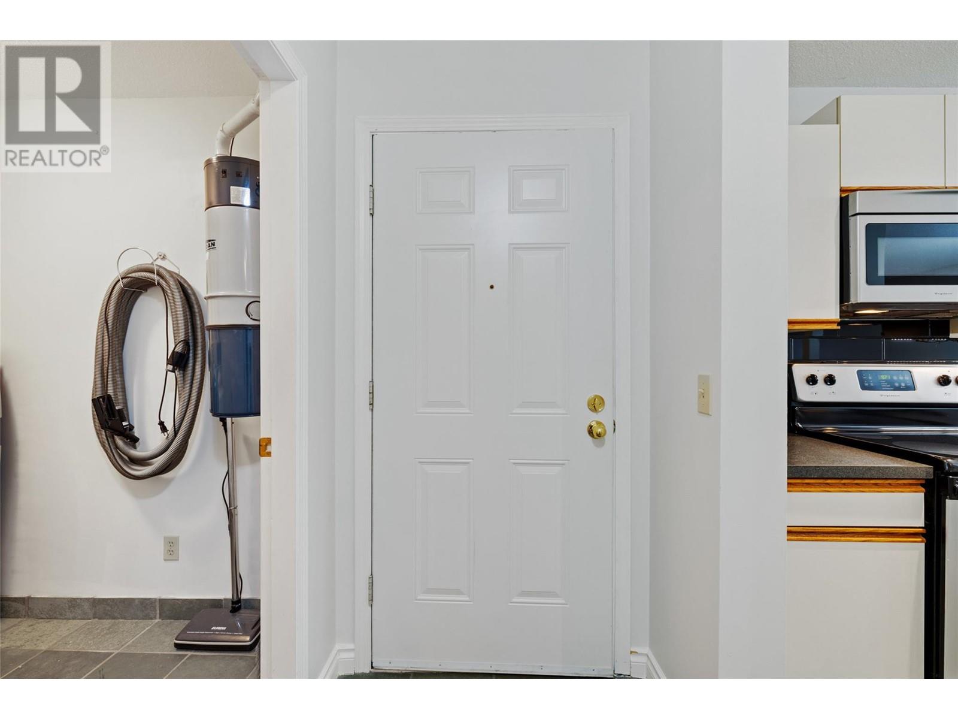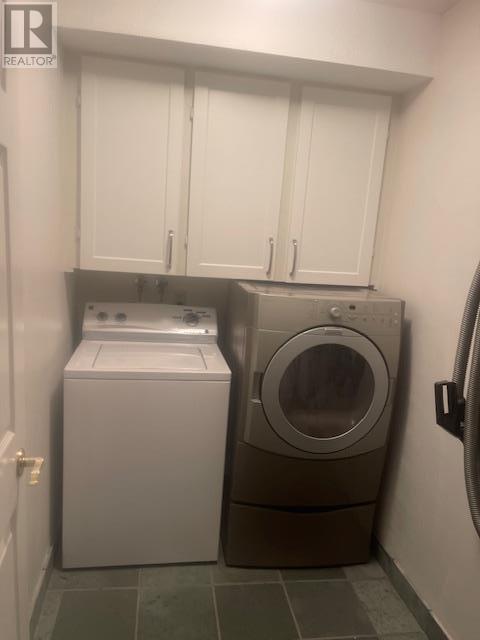2 Bedroom
2 Bathroom
1,084 ft2
Wall Unit
Baseboard Heaters
$325,000Maintenance,
$387.63 Monthly
This is a delightful east facing 2 bed/2bath unit in a 55+ complex (The Gables). A freshly painted interior awaits new owners. Unit has a separate Laundry , built in vac system, covered / enclosed deck with sliding windows, secure parking stall and storage locker on second floor. Laminate and tile flooring throughout. The Gables is centrally located, close to Capri Centre, Health Care Offices, Recreation with Transit close by. After viewing you will see that the owners really care about their Building condition & appearance. This Listing is Subject to Probate with an expected January 2025 finalization! (id:53701)
Property Details
|
MLS® Number
|
10326230 |
|
Property Type
|
Single Family |
|
Neigbourhood
|
Springfield/Spall |
|
Community Name
|
The Gables |
|
Community Features
|
Pet Restrictions, Pets Allowed With Restrictions, Seniors Oriented |
|
Parking Space Total
|
1 |
|
Storage Type
|
Storage, Locker |
Building
|
Bathroom Total
|
2 |
|
Bedrooms Total
|
2 |
|
Appliances
|
Refrigerator, Dishwasher, Range - Electric, Microwave, Washer & Dryer |
|
Constructed Date
|
1988 |
|
Cooling Type
|
Wall Unit |
|
Fire Protection
|
Security, Controlled Entry, Smoke Detector Only |
|
Flooring Type
|
Laminate, Tile |
|
Heating Type
|
Baseboard Heaters |
|
Stories Total
|
1 |
|
Size Interior
|
1,084 Ft2 |
|
Type
|
Apartment |
|
Utility Water
|
Municipal Water |
Parking
Land
|
Acreage
|
No |
|
Sewer
|
Municipal Sewage System |
|
Size Total Text
|
Under 1 Acre |
|
Zoning Type
|
Multi-family |
Rooms
| Level |
Type |
Length |
Width |
Dimensions |
|
Main Level |
Storage |
|
|
4'5'' x 5'0'' |
|
Main Level |
Sunroom |
|
|
5'10'' x 13'2'' |
|
Main Level |
Primary Bedroom |
|
|
15'7'' x 11'0'' |
|
Main Level |
Living Room |
|
|
13'10'' x 13'2'' |
|
Main Level |
Laundry Room |
|
|
4'11'' x 7'8'' |
|
Main Level |
Kitchen |
|
|
12'1'' x 9'1'' |
|
Main Level |
Dining Room |
|
|
12'7'' x 8'3'' |
|
Main Level |
Bedroom |
|
|
13'6'' x 9'11'' |
|
Main Level |
4pc Ensuite Bath |
|
|
8'6'' x 4'10'' |
|
Main Level |
3pc Bathroom |
|
|
7'3'' x 7'9'' |
Utilities
|
Cable
|
Available |
|
Electricity
|
Available |
|
Telephone
|
Available |
https://www.realtor.ca/real-estate/27557311/1249-pacific-avenue-unit-205-kelowna-springfieldspall



