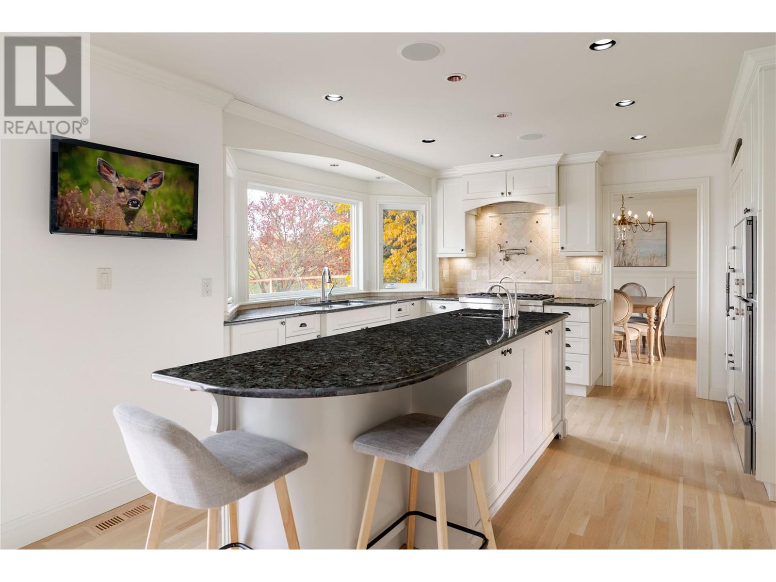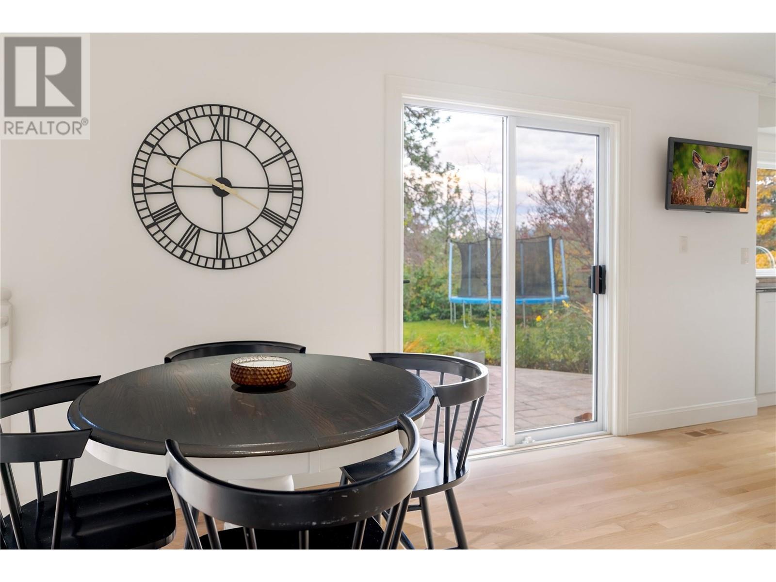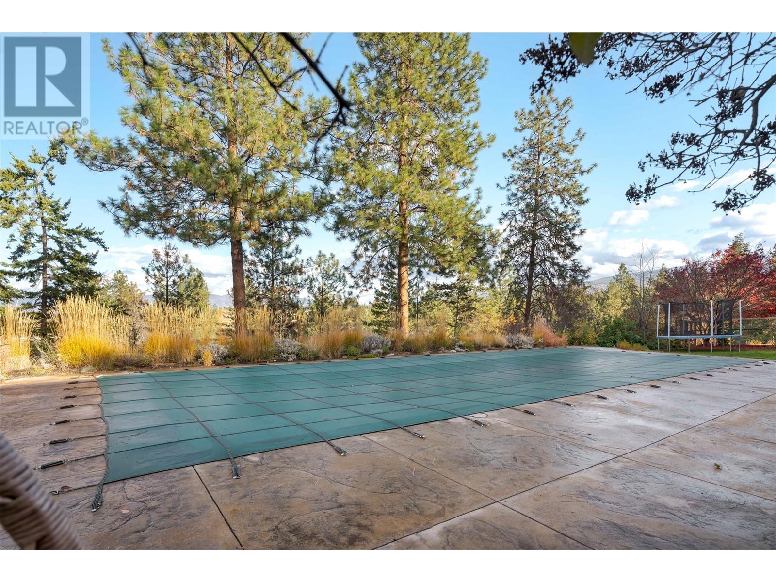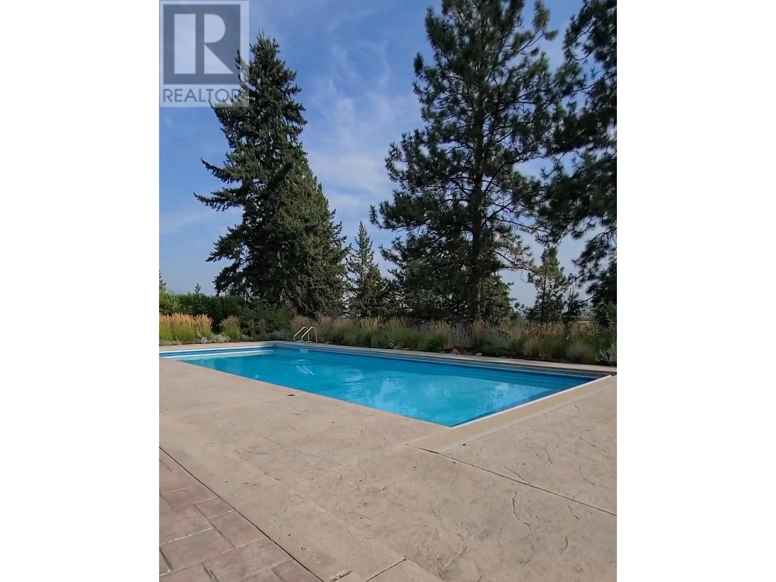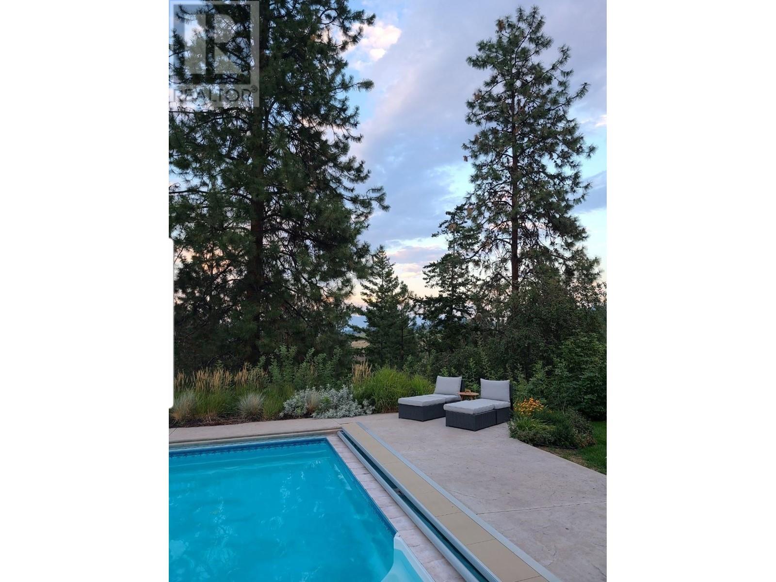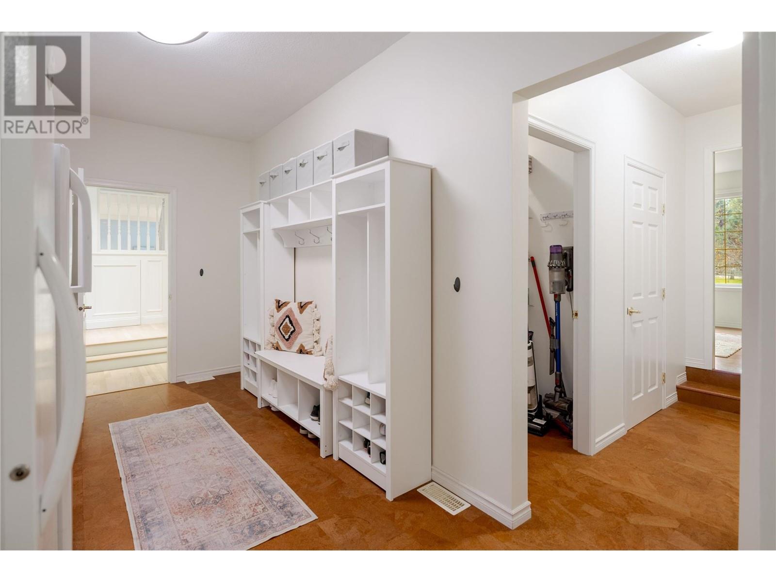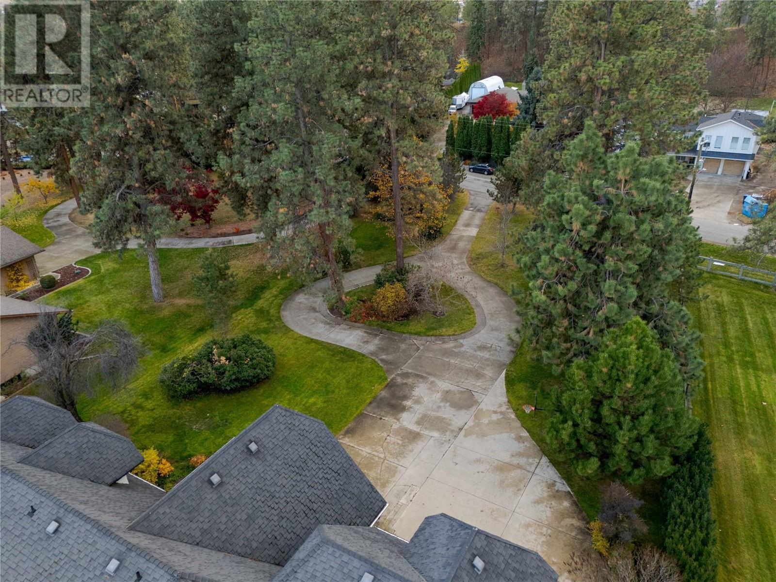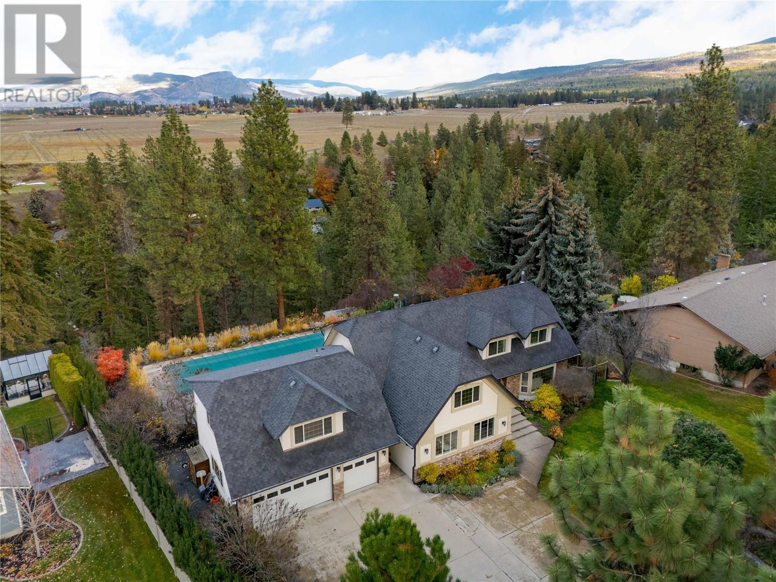7 Bedroom
4 Bathroom
5254 sqft
Fireplace
Inground Pool, Outdoor Pool, Pool
Central Air Conditioning
Forced Air
Acreage
Level
$1,948,000
A rare, 1 acre private property with a home that radiates luxurious charm. Perfect for a large, active, happy family, the property includes an oversized driveway resembling a private cul-de-sac, a 50' x 20' pool, and multiple indoor & outdoor living spaces. The open concept, updated kitchen and family room offer direct access & view of the pool & green space with no sight of any neighbours. Enjoy the convenience of the vast main floor plan with a formal dining & living room ideal for entertaining yet a stone's throw from the family room where kids could be watching a movie. Upstairs features five bedrooms, including a well-laid-out primary suite. Completing the floorplan are two main floor offices, ideal for remote work or study, a guest bathroom, and a lower level storage/wine room/den. For those with a vision, there is potential to add a suite above the heated, drive-thru triple garage currently used as a bonus room or guest space with a bedroom, full bathroom + large living area. Numerous upgrades blend the home's character with modern-day enhancements, including new light fixtures, updated flooring, guest bathroom improvements, a new hot water tank (2024), and a new pool pump (2022). With so much space and potential, this property invites you to make it your own and continue its legacy of comfort and elegance. Located in a neighbourhood with urban necessities at your fingertips and a relaxed, rural charm- it's truly special. (id:53701)
Property Details
|
MLS® Number
|
10328552 |
|
Property Type
|
Single Family |
|
Neigbourhood
|
Crawford Estates |
|
AmenitiesNearBy
|
Public Transit, Park, Recreation, Schools |
|
CommunityFeatures
|
Family Oriented |
|
Features
|
Level Lot, Private Setting, Central Island, Balcony |
|
ParkingSpaceTotal
|
10 |
|
PoolType
|
Inground Pool, Outdoor Pool, Pool |
|
ViewType
|
Mountain View |
Building
|
BathroomTotal
|
4 |
|
BedroomsTotal
|
7 |
|
BasementType
|
Partial |
|
ConstructedDate
|
1980 |
|
ConstructionStyleAttachment
|
Detached |
|
CoolingType
|
Central Air Conditioning |
|
ExteriorFinish
|
Brick, Stucco |
|
FireProtection
|
Controlled Entry, Security System |
|
FireplaceFuel
|
Gas |
|
FireplacePresent
|
Yes |
|
FireplaceType
|
Unknown |
|
FlooringType
|
Cork, Hardwood |
|
HalfBathTotal
|
1 |
|
HeatingType
|
Forced Air |
|
RoofMaterial
|
Asphalt Shingle |
|
RoofStyle
|
Unknown |
|
StoriesTotal
|
3 |
|
SizeInterior
|
5254 Sqft |
|
Type
|
House |
|
UtilityWater
|
Municipal Water |
Parking
|
Attached Garage
|
3 |
|
Heated Garage
|
|
|
Oversize
|
|
Land
|
AccessType
|
Easy Access |
|
Acreage
|
Yes |
|
FenceType
|
Fence |
|
LandAmenities
|
Public Transit, Park, Recreation, Schools |
|
LandscapeFeatures
|
Level |
|
Sewer
|
Septic Tank |
|
SizeFrontage
|
130 Ft |
|
SizeIrregular
|
1 |
|
SizeTotal
|
1 Ac|100+ Acres |
|
SizeTotalText
|
1 Ac|100+ Acres |
|
ZoningType
|
Unknown |
Rooms
| Level |
Type |
Length |
Width |
Dimensions |
|
Second Level |
Full Bathroom |
|
|
Measurements not available |
|
Second Level |
Bedroom |
|
|
15'7'' x 11'5'' |
|
Second Level |
Bedroom |
|
|
12'11'' x 11'6'' |
|
Second Level |
Bedroom |
|
|
15'7'' x 11'6'' |
|
Second Level |
Full Ensuite Bathroom |
|
|
Measurements not available |
|
Second Level |
Primary Bedroom |
|
|
20'6'' x 11'7'' |
|
Second Level |
Laundry Room |
|
|
9'8'' x 5'11'' |
|
Second Level |
Bedroom |
|
|
14'2'' x 11'11'' |
|
Second Level |
Full Bathroom |
|
|
Measurements not available |
|
Second Level |
Recreation Room |
|
|
21'1'' x 8'11'' |
|
Second Level |
Bedroom |
|
|
9'8'' x 12'11'' |
|
Second Level |
Other |
|
|
18'11'' x 16'2'' |
|
Lower Level |
Media |
|
|
11'10'' x 14'0'' |
|
Main Level |
Family Room |
|
|
17'7'' x 13'7'' |
|
Main Level |
Dining Room |
|
|
11'7'' x 11'0'' |
|
Main Level |
Kitchen |
|
|
15'2'' x 13'7'' |
|
Main Level |
Dining Room |
|
|
13'2'' x 11'6'' |
|
Main Level |
Bedroom |
|
|
10'3'' x 10'6'' |
|
Main Level |
Office |
|
|
13'10'' x 15'11'' |
|
Main Level |
Living Room |
|
|
20'4'' x 17'3'' |
|
Main Level |
Partial Bathroom |
|
|
Measurements not available |
|
Main Level |
Pantry |
|
|
6'11'' x 4'4'' |
|
Main Level |
Other |
|
|
15'7'' x 8'0'' |
|
Main Level |
Mud Room |
|
|
6'10'' x 8'3'' |
https://www.realtor.ca/real-estate/27656528/1234-mission-ridge-road-kelowna-crawford-estates









