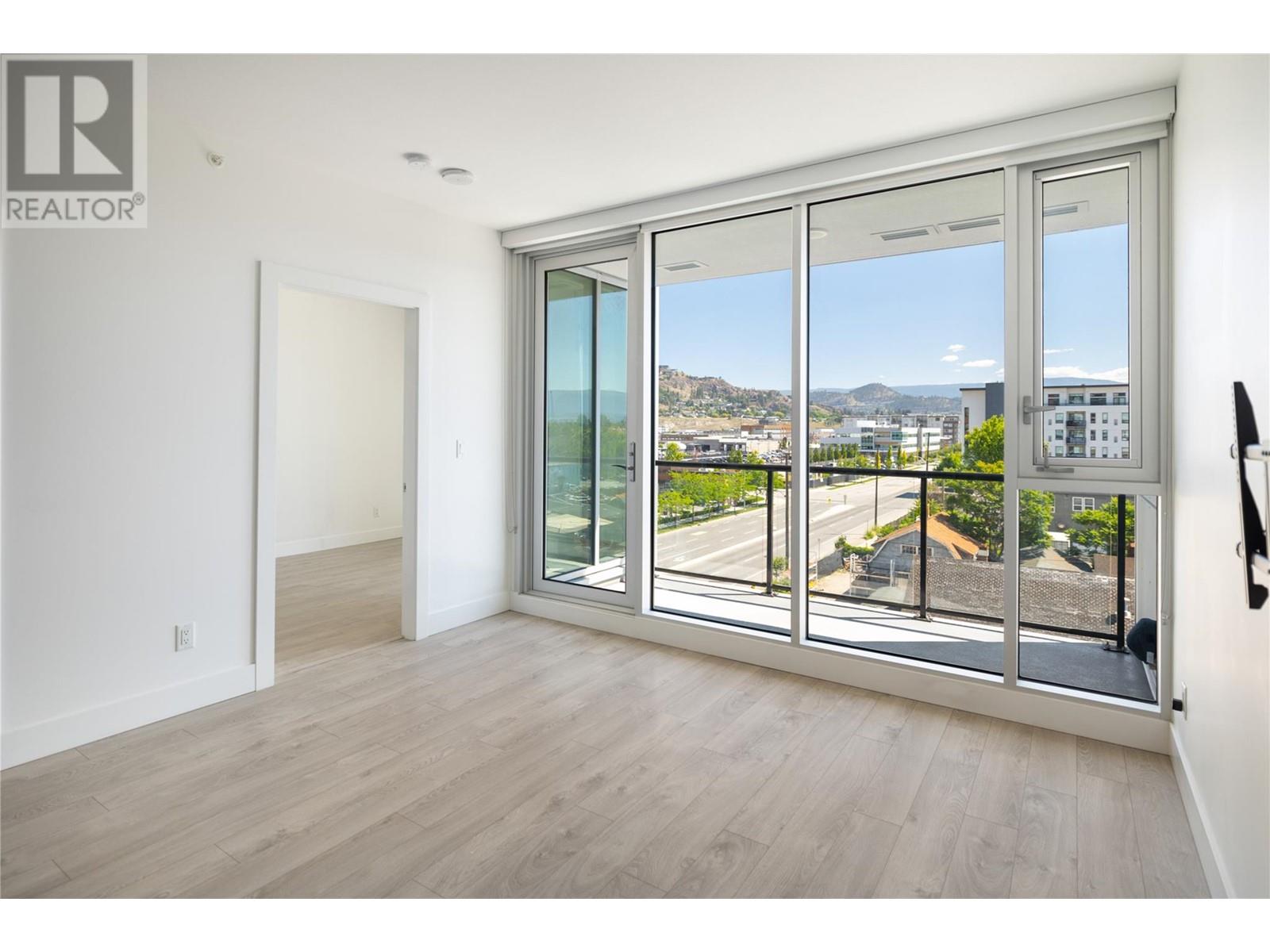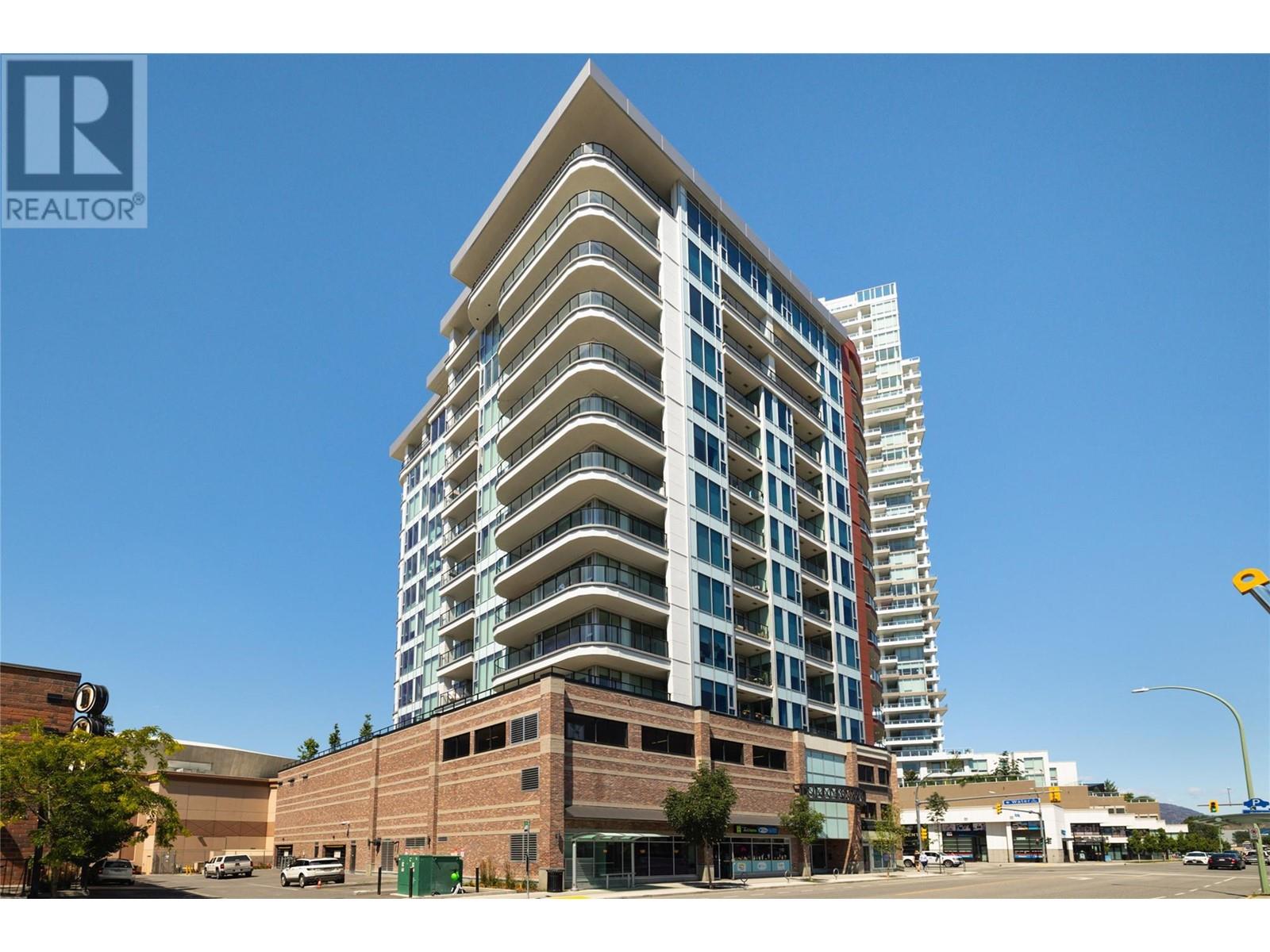1232 Ellis Street Unit# 506 Kelowna, British Columbia V1Y 0J6
$524,900Maintenance,
$305.50 Monthly
Maintenance,
$305.50 MonthlyThis bright and spacious 2 bedroom (one without a window) residence offers an unbeatable location, just steps away from beaches, shops, boutiques, and fine dining. Enjoy the convenience of in-suite laundry, secure entry and parking. Experience luxury living in this exquisite downtown condo, perfectly positioned within walking distance to an array of beaches, shops, boutiques, and fine dining establishments. The bright, open-concept main floor plan is adorned with floor-to-ceiling windows, seamlessly connecting indoor and outdoor spaces to a covered deck that offers stunning city views. The sleek kitchen features pristine white cabinetry complemented by top-of-the-line stainless steel appliances, catering to the most discerning of tastes. This pet-friendly residence ensures your comfort and security with a secure entry and parking, while offering an array of upscale amenities, including a state-of-the-art fitness center and an elegant recreation room equipped with a kitchen and dining area, perfect for entertaining guests. Embrace the quintessential downtown lifestyle with this luxurious home, where sophistication meets convenience in every detail. (id:53701)
Property Details
| MLS® Number | 10326281 |
| Property Type | Single Family |
| Neigbourhood | Kelowna North |
| Community Name | Ellis Parc |
| AmenitiesNearBy | Public Transit, Park, Recreation, Shopping |
| Features | Level Lot, Corner Site, Balcony, One Balcony |
| ParkingSpaceTotal | 1 |
| StorageType | Storage, Locker |
| ViewType | City View, Mountain View, Valley View, View (panoramic) |
Building
| BathroomTotal | 1 |
| BedroomsTotal | 2 |
| ConstructedDate | 2020 |
| CoolingType | Central Air Conditioning |
| FireProtection | Sprinkler System-fire, Smoke Detector Only |
| FlooringType | Laminate, Tile |
| HeatingFuel | Electric |
| HeatingType | Forced Air |
| StoriesTotal | 1 |
| SizeInterior | 687 Sqft |
| Type | Apartment |
| UtilityWater | Municipal Water |
Parking
| Parkade | |
| Stall | |
| Underground |
Land
| AccessType | Easy Access |
| Acreage | No |
| LandAmenities | Public Transit, Park, Recreation, Shopping |
| LandscapeFeatures | Level |
| Sewer | Municipal Sewage System |
| SizeTotalText | Under 1 Acre |
| ZoningType | Unknown |
Rooms
| Level | Type | Length | Width | Dimensions |
|---|---|---|---|---|
| Main Level | Full Bathroom | Measurements not available | ||
| Main Level | Laundry Room | 2'10'' x 2'10'' | ||
| Main Level | Bedroom | 10'0'' x 8'4'' | ||
| Main Level | Kitchen | 11'7'' x 12'0'' | ||
| Main Level | Living Room | 12'0'' x 14'6'' | ||
| Main Level | Primary Bedroom | 10'0'' x 12'0'' |
https://www.realtor.ca/real-estate/27547694/1232-ellis-street-unit-506-kelowna-kelowna-north
Interested?
Contact us for more information

























