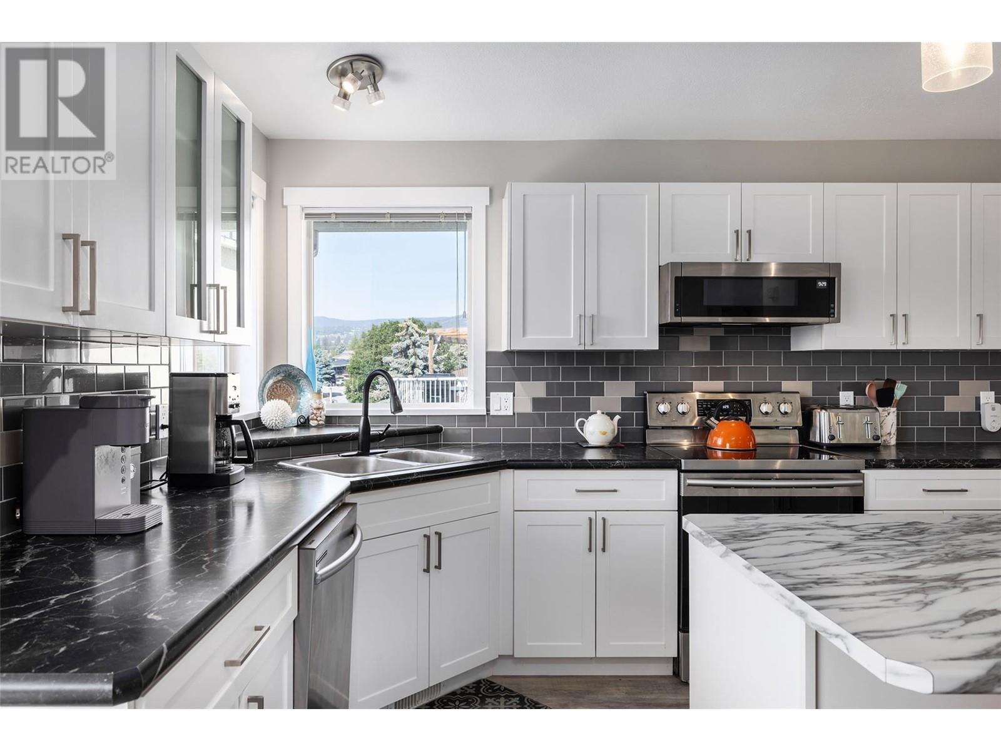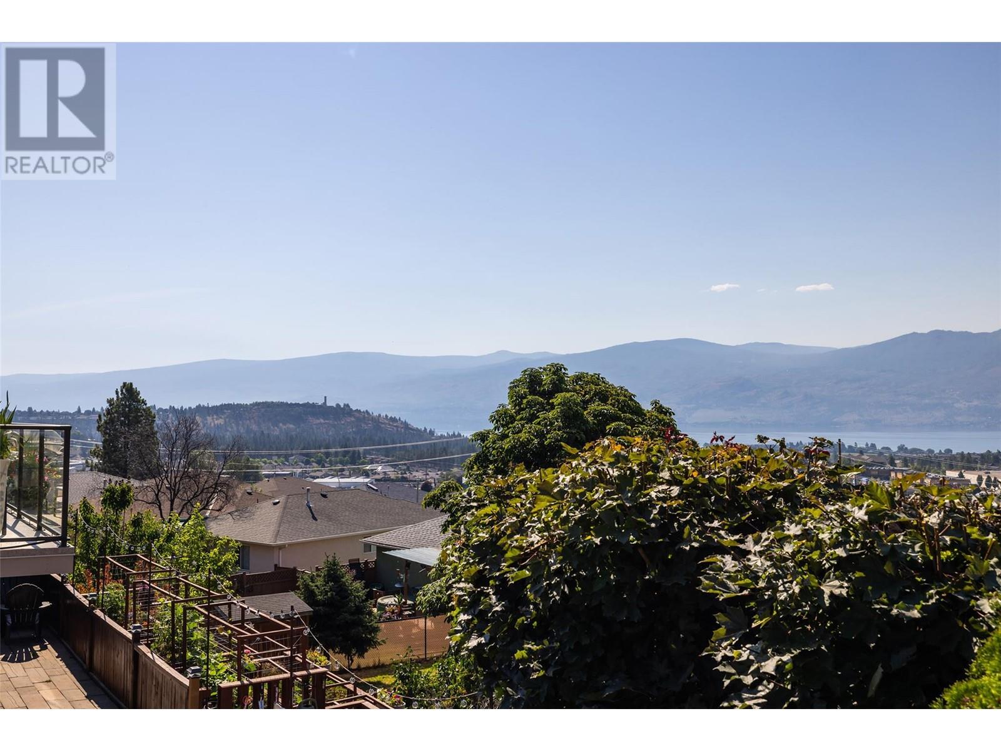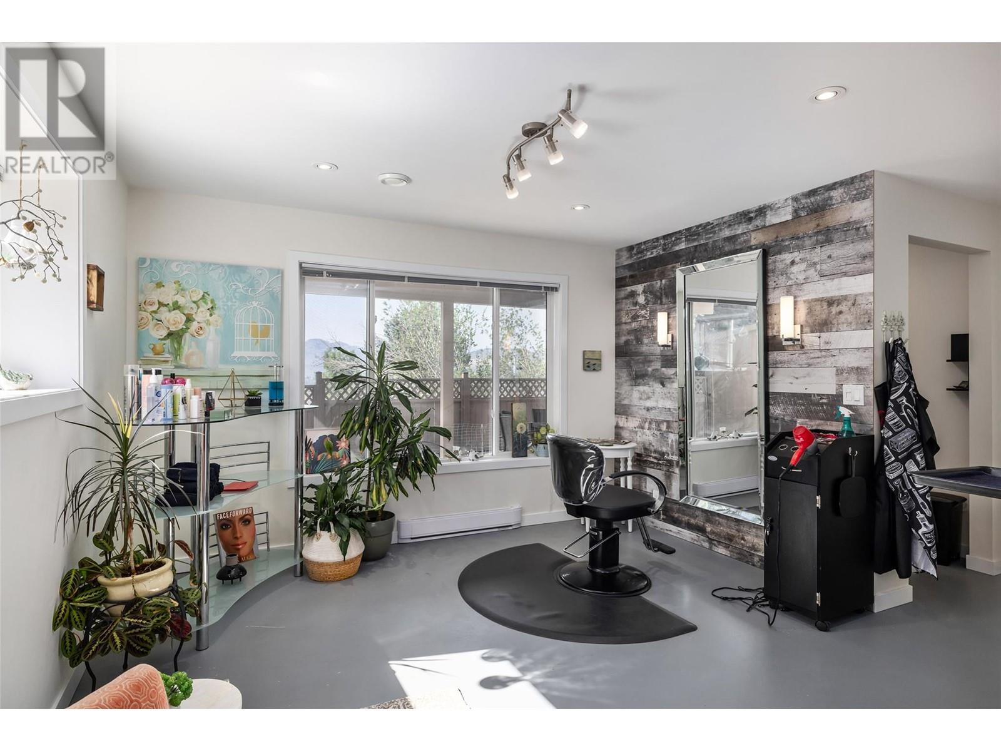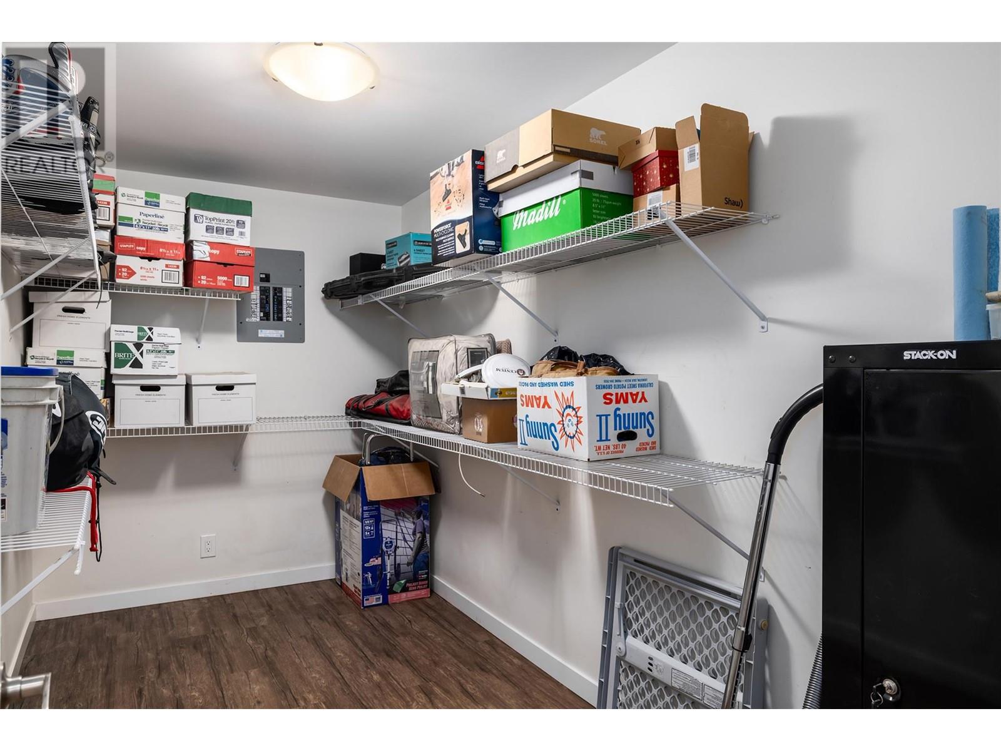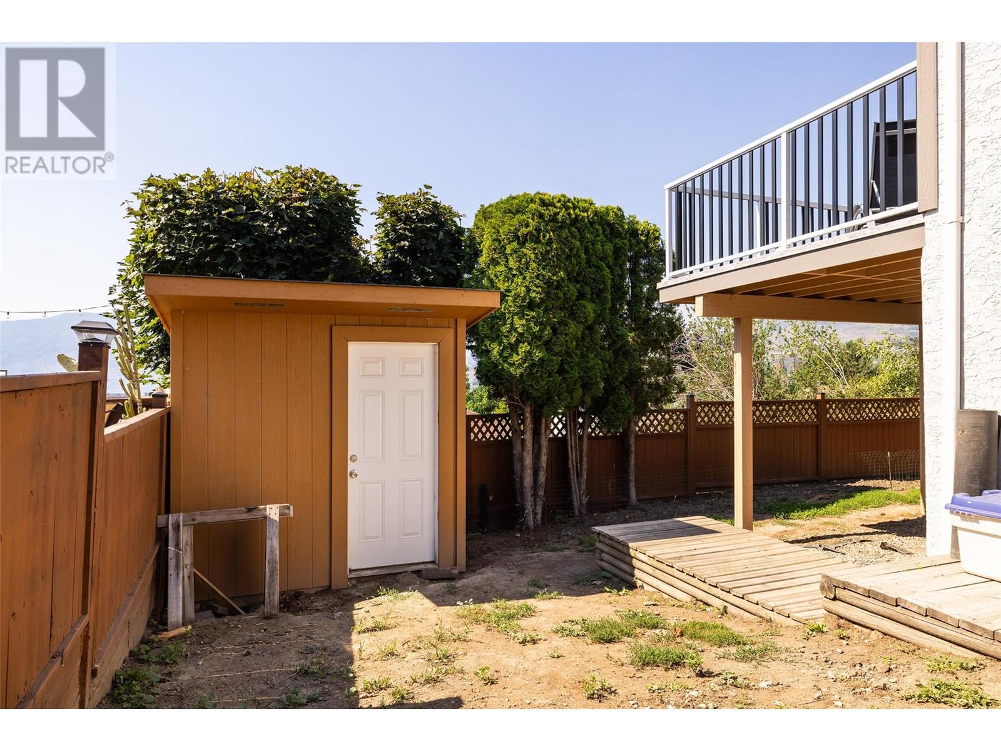1204 Green Bay Drive Westbank, British Columbia V4T 1X6
$719,000Maintenance, Waste Removal
$180 Monthly
Maintenance, Waste Removal
$180 MonthlyDon't look any further, this is it! Beautiful home with multitude of updates in a very established family neighbourhood with a stunning water and mountain view. Bright and spacious rancher with a walk-out basement. Main floor features an open floor plan with vaulted ceilings, new kitchen and bath, master with en-suite and a second bdrm, new paint and light fixtures. Fully developed lower level with sliders to backyard. To many updates to list. It must be seen! Fenced backyard, new sundeck with new awning and a double garage with new doors. Plenty of space for your children and pets to run around. Roof (2018), AC (2017), Hot Water Tank (2022) Conveniently located on a quiet cul-de-sac, close to all amenities, in within walking distance to shopping and transit. Friendly neighbours, beautiful surroundings. Open by appointment only. Be first, it will not last! (id:53701)
Property Details
| MLS® Number | 10319623 |
| Property Type | Single Family |
| Neigbourhood | Westbank Centre |
| AmenitiesNearBy | Public Transit, Schools, Shopping |
| CommunityFeatures | Family Oriented, Pets Allowed With Restrictions |
| Features | Private Setting, Balcony |
| ParkingSpaceTotal | 2 |
| ViewType | Lake View |
Building
| BathroomTotal | 3 |
| BedroomsTotal | 3 |
| Appliances | Range, Refrigerator, Microwave, Hood Fan, Washer & Dryer |
| BasementType | Full |
| ConstructedDate | 1996 |
| ConstructionStyleAttachment | Detached |
| CoolingType | Central Air Conditioning |
| ExteriorFinish | Stucco |
| FireProtection | Controlled Entry |
| FireplaceFuel | Gas |
| FireplacePresent | Yes |
| FireplaceType | Unknown |
| FlooringType | Laminate, Mixed Flooring, Tile |
| HeatingType | See Remarks |
| RoofMaterial | Asphalt Shingle |
| RoofStyle | Unknown |
| StoriesTotal | 2 |
| SizeInterior | 2128 Sqft |
| Type | House |
| UtilityWater | Private Utility |
Parking
| Attached Garage | 2 |
Land
| AccessType | Easy Access |
| Acreage | No |
| FenceType | Fence |
| LandAmenities | Public Transit, Schools, Shopping |
| LandscapeFeatures | Landscaped |
| Sewer | Municipal Sewage System |
| SizeIrregular | 0.13 |
| SizeTotal | 0.13 Ac|under 1 Acre |
| SizeTotalText | 0.13 Ac|under 1 Acre |
| ZoningType | Residential |
Rooms
| Level | Type | Length | Width | Dimensions |
|---|---|---|---|---|
| Basement | Laundry Room | 13'3'' x 6'2'' | ||
| Basement | Storage | 12'9'' x 6'5'' | ||
| Basement | Utility Room | 2'9'' x 10'1'' | ||
| Basement | Den | 6'3'' x 8'6'' | ||
| Basement | 4pc Bathroom | Measurements not available | ||
| Basement | Primary Bedroom | 16'8'' x 11'7'' | ||
| Basement | Kitchen | 12'9'' x 12'1'' | ||
| Basement | Living Room | 12'9'' x 15'6'' | ||
| Main Level | 4pc Bathroom | Measurements not available | ||
| Main Level | Bedroom | 11'7'' x 9' | ||
| Main Level | 3pc Ensuite Bath | Measurements not available | ||
| Main Level | Primary Bedroom | 12'7'' x 13' | ||
| Main Level | Kitchen | 15'5'' x 12'5'' | ||
| Main Level | Living Room | 18'5'' x 22'4'' |
https://www.realtor.ca/real-estate/27171041/1204-green-bay-drive-westbank-westbank-centre
Interested?
Contact us for more information








