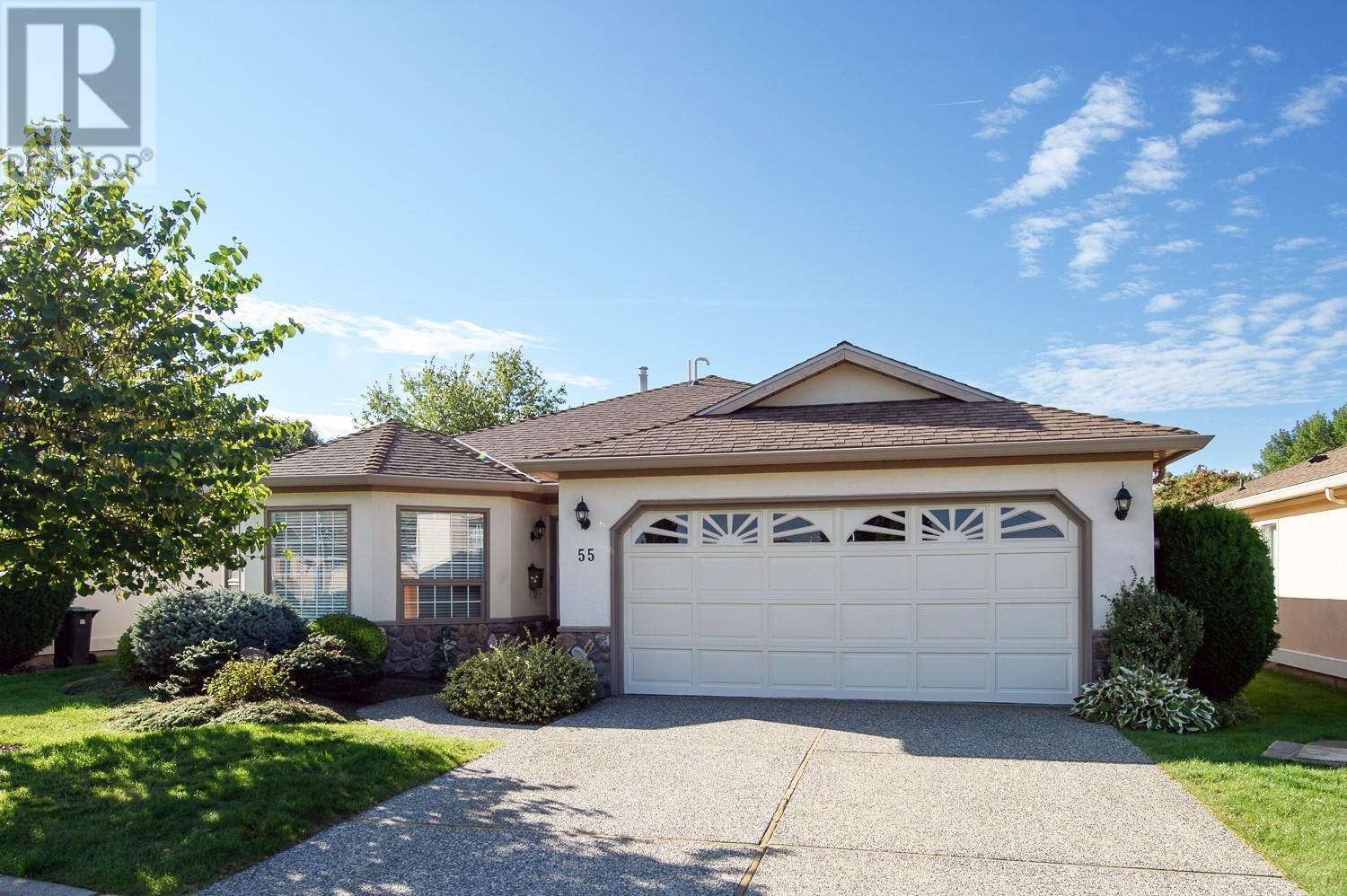2 Bedroom
2 Bathroom
1565 sqft
Inground Pool, Outdoor Pool
Central Air Conditioning
Forced Air, See Remarks
$759,900Maintenance,
$487.48 Monthly
Welcome Home to this beautifully maintained 2-bed, 2-bath rancher nestled in the vibrant 55+ community of Sandstone. This home offers a perfect blend of comfort, convenience and style; making it an ideal choice for those seeking a serene and active lifestyle. Enjoy an open-concept living area with plenty of natural light, with 2 solar tubes to allow for even more natural light in the home; creating a warm and inviting atmosphere. The seamless flow between the living room, dining area and kitchen is perfect for both everyday living and entertaining guests. The master bedroom is a peaceful retreat with ample space, a walk-in closet and a private en-suite. The second bedroom comes complete with a Murphy bed and is equally inviting and can serve as a guest room or home office. Step outside to your private backyard patio that is ideal for relaxing with a book or hosting small gatherings. The outdoor space offers a peaceful setting within the confines of a secure, gated community. Sandstone is a community, where you can stroll leisurely through the beautifully landscaped grounds, enjoy the library in the community centre or take a dip in the outdoor pool. Not to mention Sandstone offers an indoor pool, social events & billiards room at the community Clubhouse. The convenient location is the perfect balance of seclusion and accessibility. This rancher is not just a home; it’s a gateway to a vibrant community life. Schedule a tour today and envision your next chapter at Sandstone. (id:53701)
Property Details
|
MLS® Number
|
10323181 |
|
Property Type
|
Single Family |
|
Neigbourhood
|
Springfield/Spall |
|
Community Name
|
Sandstone |
|
CommunityFeatures
|
Recreational Facilities, Pets Allowed, Seniors Oriented |
|
Features
|
Central Island |
|
ParkingSpaceTotal
|
2 |
|
PoolType
|
Inground Pool, Outdoor Pool |
|
Structure
|
Clubhouse |
Building
|
BathroomTotal
|
2 |
|
BedroomsTotal
|
2 |
|
Amenities
|
Clubhouse, Party Room, Recreation Centre, Rv Storage |
|
Appliances
|
Refrigerator, Dishwasher, Microwave, Oven, Washer & Dryer |
|
BasementType
|
Crawl Space |
|
ConstructedDate
|
1990 |
|
ConstructionStyleAttachment
|
Detached |
|
CoolingType
|
Central Air Conditioning |
|
ExteriorFinish
|
Stucco |
|
FireProtection
|
Controlled Entry, Smoke Detector Only |
|
FlooringType
|
Carpeted, Ceramic Tile |
|
HeatingType
|
Forced Air, See Remarks |
|
RoofMaterial
|
Asphalt Shingle |
|
RoofStyle
|
Unknown |
|
StoriesTotal
|
1 |
|
SizeInterior
|
1565 Sqft |
|
Type
|
House |
|
UtilityWater
|
Municipal Water |
Parking
Land
|
Acreage
|
No |
|
Sewer
|
Municipal Sewage System |
|
SizeIrregular
|
0.12 |
|
SizeTotal
|
0.12 Ac|under 1 Acre |
|
SizeTotalText
|
0.12 Ac|under 1 Acre |
|
ZoningType
|
Unknown |
Rooms
| Level |
Type |
Length |
Width |
Dimensions |
|
Main Level |
Full Ensuite Bathroom |
|
|
8'5'' x 9'11'' |
|
Main Level |
Full Bathroom |
|
|
5' x 8'4'' |
|
Main Level |
Dining Nook |
|
|
9'3'' x 8'3'' |
|
Main Level |
Family Room |
|
|
12'3'' x 15'8'' |
|
Main Level |
Laundry Room |
|
|
13'2'' x 10'8'' |
|
Main Level |
Dining Room |
|
|
13'3'' x 10'1'' |
|
Main Level |
Bedroom |
|
|
11'11'' x 10'8'' |
|
Main Level |
Primary Bedroom |
|
|
11'8'' x 18'3'' |
|
Main Level |
Living Room |
|
|
14'4'' x 17'9'' |
|
Main Level |
Kitchen |
|
|
9'3'' x 10'8'' |
Utilities
|
Cable
|
Available |
|
Natural Gas
|
Available |
https://www.realtor.ca/real-estate/27407459/1201-cameron-avenue-unit-55-kelowna-springfieldspall







































