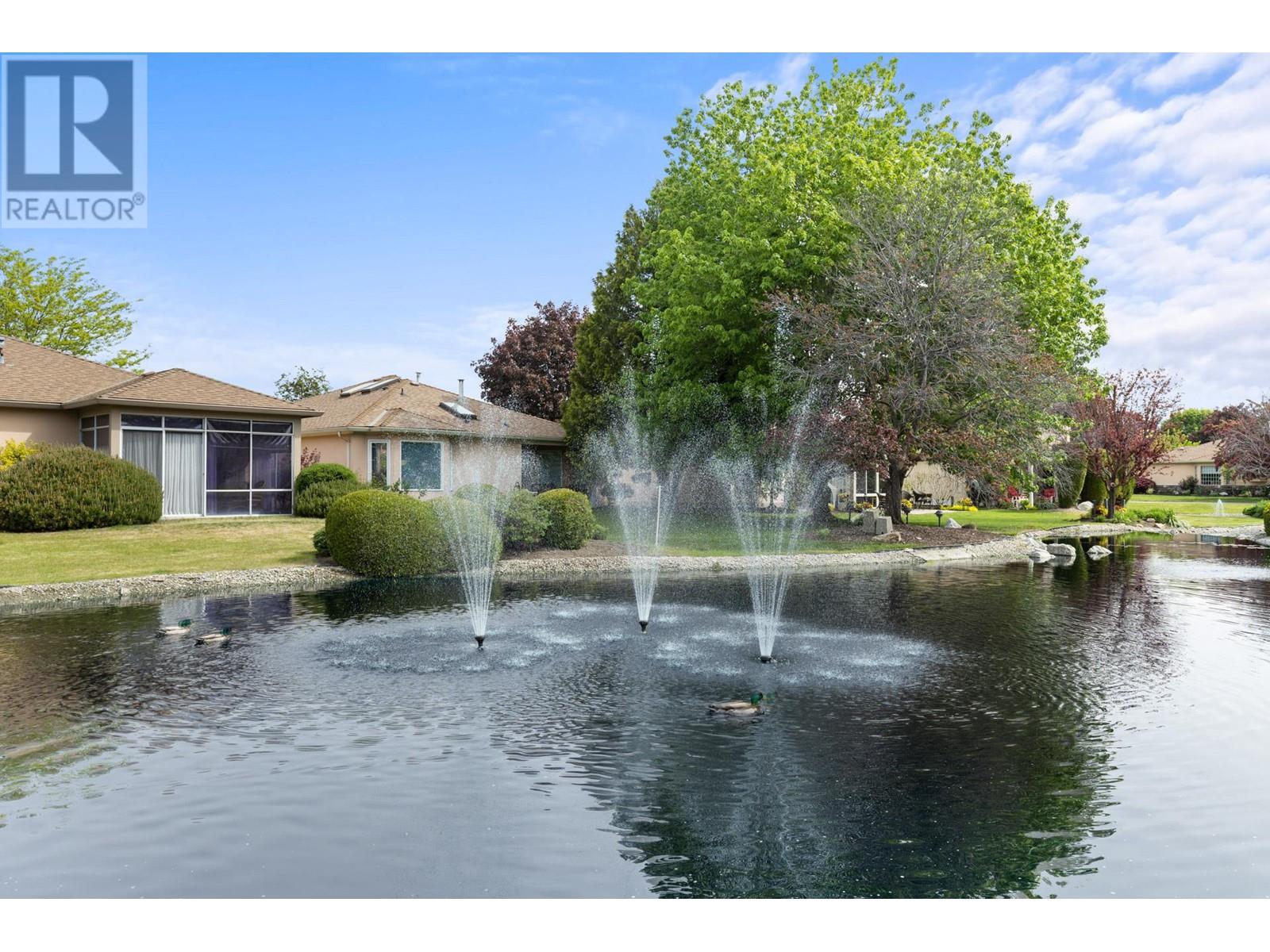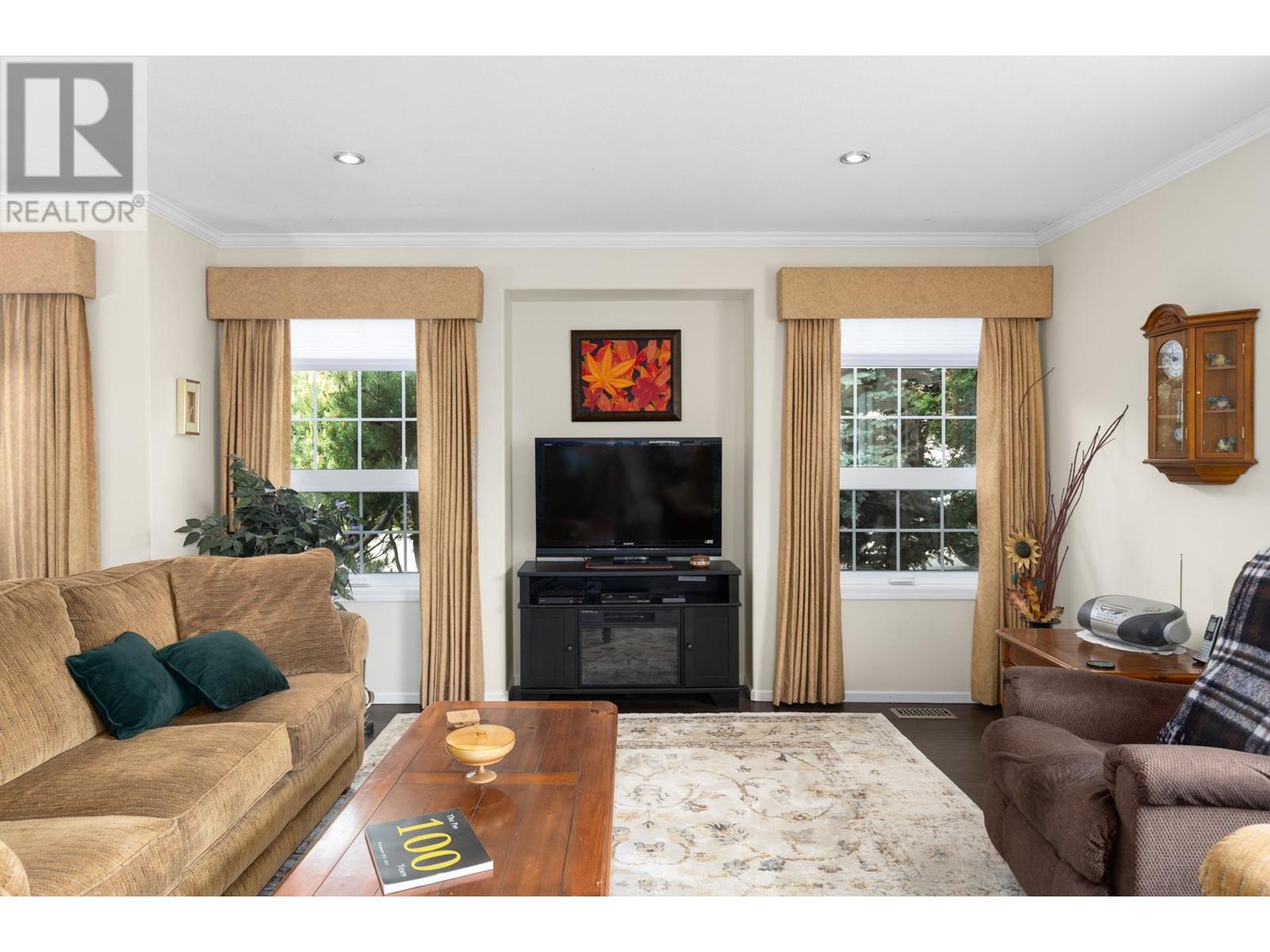1201 Cameron Avenue Unit# 23 Kelowna, British Columbia V1W 3R7
$799,000Maintenance,
$492.02 Monthly
Maintenance,
$492.02 MonthlySandstone home backing onto the lagoons. Waiting for you is this 2 bedrooms plus den 1398 sq ft main home as well as a fully enclosed 16' x 12' sunroom which expands your use and enjoyment up to 1580 sq ft. Upgrades in recent years include windows (2024), furnace (2022), Hot Water tank (2018), kitchen and den cupboards and cabinets (2014). Walking distance to the beach, Kelowna General Hospital, Valley First, Lakeside pharmacy, Starbucks, L & D meats and deli, Fezziwig's Bakery, Codfathers Seafood Market, Mike's Produce, The Broken Anchor, and everything else Guisachan Village has to offer! Secure community with indoor and outdoor pools, beautiful courtyards and recreational activities. RV storage available for rent, double car garage with so much storage, private office space, and gourmet kitchen. Call today and set up your own private showing. (id:53701)
Property Details
| MLS® Number | 10326561 |
| Property Type | Single Family |
| Neigbourhood | Kelowna South |
| Community Name | Sandstone |
| CommunityFeatures | Seniors Oriented |
| Features | Jacuzzi Bath-tub |
| ParkingSpaceTotal | 2 |
| PoolType | Inground Pool, Indoor Pool |
| Structure | Clubhouse |
| WaterFrontType | Waterfront On Pond |
Building
| BathroomTotal | 2 |
| BedroomsTotal | 2 |
| Amenities | Clubhouse |
| Appliances | Refrigerator, Dishwasher, Dryer, Range - Electric, Washer, Oven - Built-in |
| BasementType | Crawl Space |
| ConstructedDate | 1990 |
| ConstructionStyleAttachment | Detached |
| CoolingType | Central Air Conditioning |
| FlooringType | Other |
| HeatingType | See Remarks |
| StoriesTotal | 1 |
| SizeInterior | 1396 Sqft |
| Type | House |
| UtilityWater | Municipal Water |
Parking
| See Remarks | |
| Attached Garage | 2 |
Land
| Acreage | No |
| Sewer | Municipal Sewage System |
| SizeIrregular | 0.1 |
| SizeTotal | 0.1 Ac|under 1 Acre |
| SizeTotalText | 0.1 Ac|under 1 Acre |
| SurfaceWater | Ponds |
| ZoningType | Unknown |
Rooms
| Level | Type | Length | Width | Dimensions |
|---|---|---|---|---|
| Main Level | Sunroom | 16'0'' x 12'0'' | ||
| Main Level | 5pc Ensuite Bath | 10'0'' x 8'0'' | ||
| Main Level | 4pc Bathroom | 8'6'' x 5'0'' | ||
| Main Level | Foyer | 9'0'' x 7'0'' | ||
| Main Level | Bedroom | 11'6'' x 10'6'' | ||
| Main Level | Primary Bedroom | 17'0'' x 11'0'' | ||
| Main Level | Den | 14'0'' x 9'6'' | ||
| Main Level | Family Room | 20'0'' x 11'0'' | ||
| Main Level | Kitchen | 13'0'' x 9'0'' | ||
| Main Level | Dining Room | 10'0'' x 10'0'' | ||
| Main Level | Living Room | 15'0'' x 13'0'' |
https://www.realtor.ca/real-estate/27567555/1201-cameron-avenue-unit-23-kelowna-kelowna-south
Interested?
Contact us for more information















































