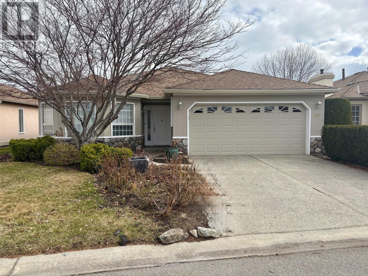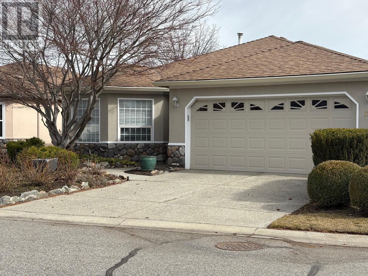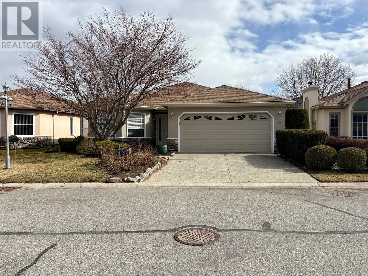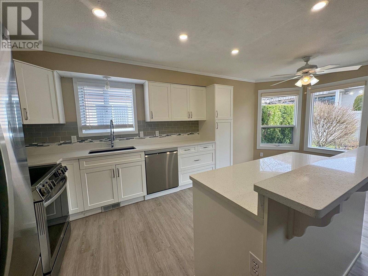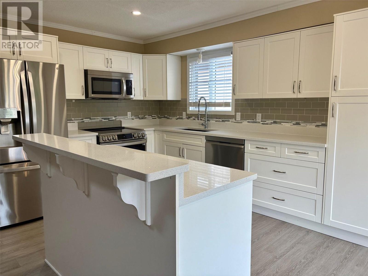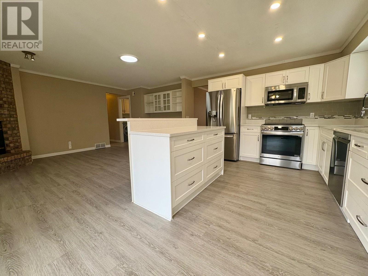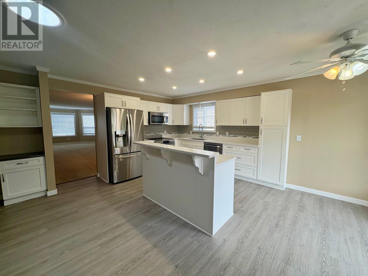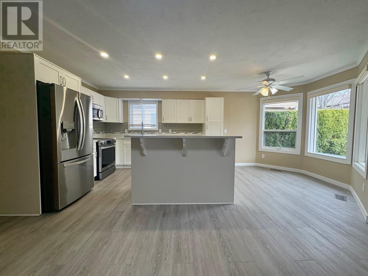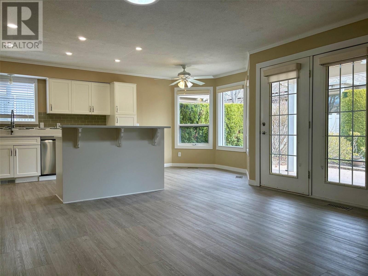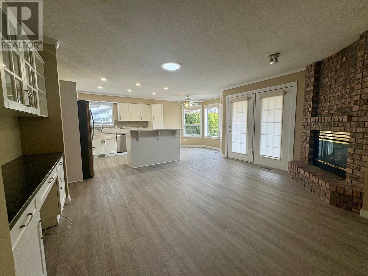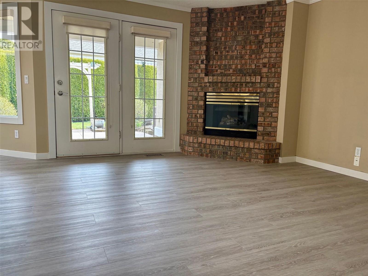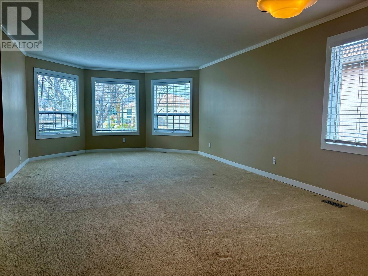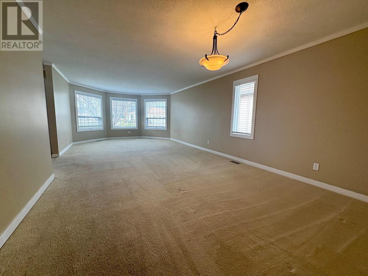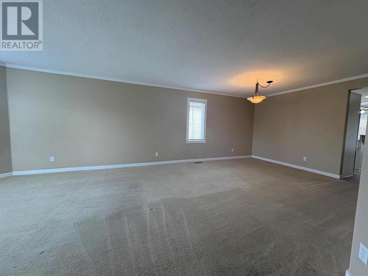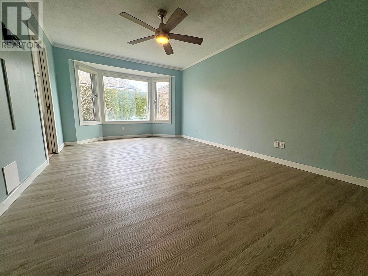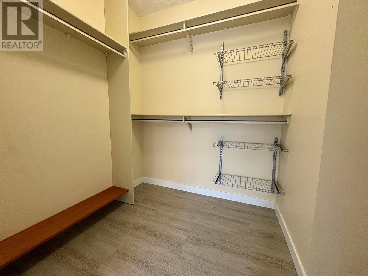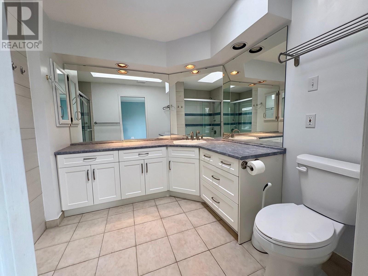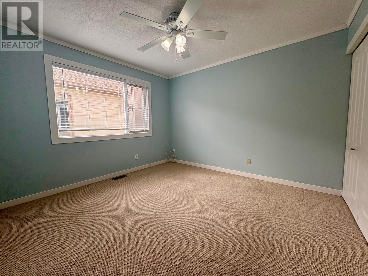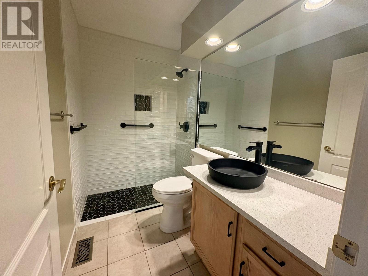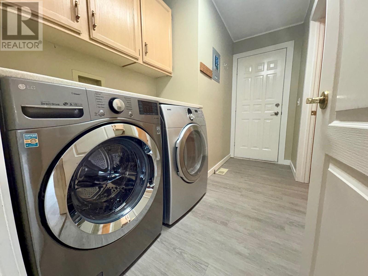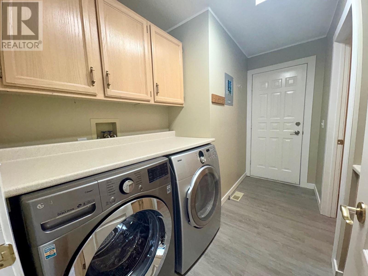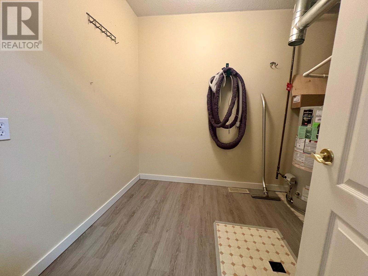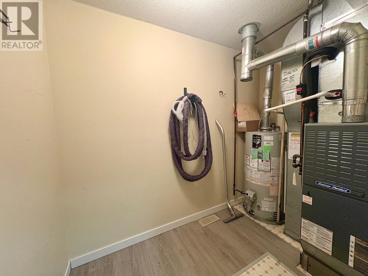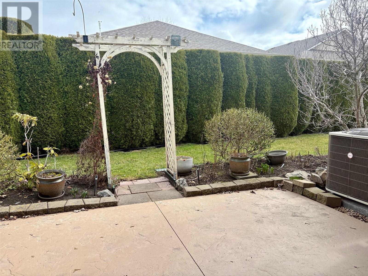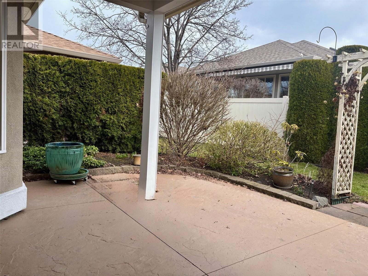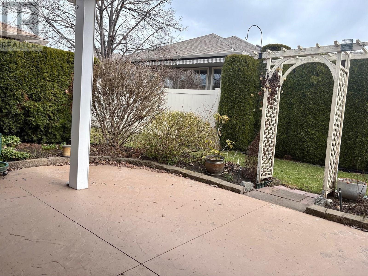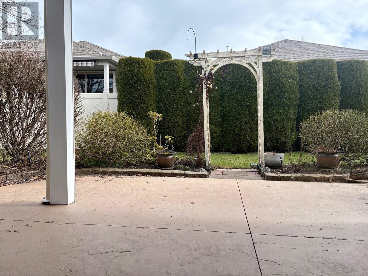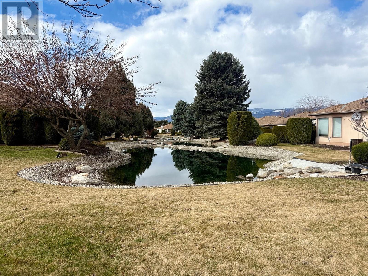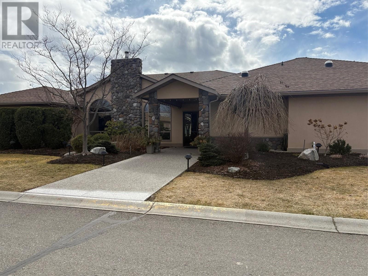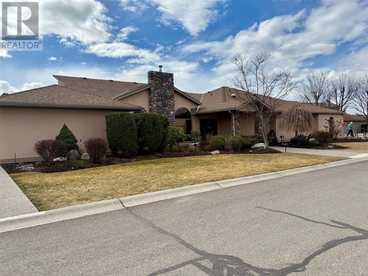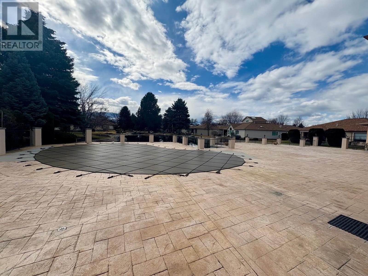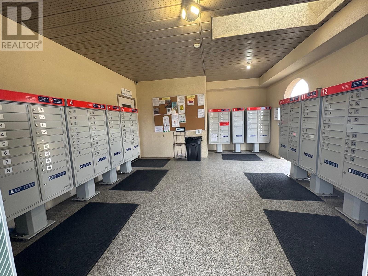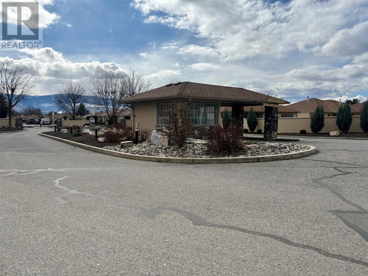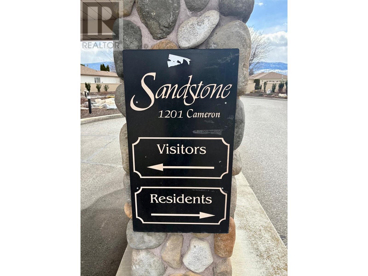1201 Cameron Avenue Unit# 132 Kelowna, British Columbia V1W 3S1
$749,900Maintenance, Ground Maintenance, Property Management, Other, See Remarks, Recreation Facilities, Sewer, Waste Removal, Water
$497.77 Monthly
Maintenance, Ground Maintenance, Property Management, Other, See Remarks, Recreation Facilities, Sewer, Waste Removal, Water
$497.77 MonthlyWelcome to Sandstone, a premier 55+ gated community offering meticulously maintained grounds with beautiful waterways, plus access to indoor and outdoor pools and a full amenities center. This charming 1-level bungalow has been tastefully updated and is move-in ready. Enjoy new luxury vinyl plank flooring throughout some of the home, a fully renovated kitchen featuring quartz countertops and brand-new LG stainless steel appliances, and an updated main bathroom. Additional upgrades include a brand-new AC unit, a five-year-old hot water tank, some new 2” blinds, and recessed lighting. The home boasts a built-in vacuum system, a spacious double-car garage, and an exposed aggregate driveway. Relax in your private backyard with a large patio, perfect for outdoor enjoyment. Built on a crawl space, this 2-bedroom, 2-bath home offers comfort and convenience in a highly walkable location near transit, shopping, and amenities. Don't miss this opportunity to own in the sought-after Sandstone community! (id:53701)
Property Details
| MLS® Number | 10347037 |
| Property Type | Single Family |
| Neigbourhood | Springfield/Spall |
| Community Name | Sandstone |
| Community Features | Pets Allowed With Restrictions, Seniors Oriented |
| Features | Central Island |
| Parking Space Total | 4 |
| Structure | Clubhouse |
Building
| Bathroom Total | 2 |
| Bedrooms Total | 2 |
| Amenities | Clubhouse |
| Appliances | Refrigerator, Dishwasher, Dryer, Range - Electric, Microwave, Washer |
| Architectural Style | Bungalow |
| Basement Type | Crawl Space |
| Constructed Date | 1990 |
| Construction Style Attachment | Detached |
| Cooling Type | Central Air Conditioning |
| Exterior Finish | Stucco |
| Fireplace Fuel | Gas |
| Fireplace Present | Yes |
| Fireplace Total | 1 |
| Fireplace Type | Unknown |
| Flooring Type | Carpeted, Laminate, Tile, Vinyl |
| Heating Type | Forced Air, See Remarks |
| Roof Material | Asphalt Shingle |
| Roof Style | Unknown |
| Stories Total | 1 |
| Size Interior | 1,565 Ft2 |
| Type | House |
| Utility Water | Municipal Water |
Parking
| Attached Garage | 2 |
Land
| Acreage | No |
| Sewer | Municipal Sewage System |
| Size Irregular | 0.1 |
| Size Total | 0.1 Ac|under 1 Acre |
| Size Total Text | 0.1 Ac|under 1 Acre |
| Zoning Type | Unknown |
Rooms
| Level | Type | Length | Width | Dimensions |
|---|---|---|---|---|
| Main Level | Dining Nook | 10'0'' x 6'0'' | ||
| Main Level | Laundry Room | 11'0'' x 7'6'' | ||
| Main Level | Full Bathroom | 7'6'' x 5'0'' | ||
| Main Level | Bedroom | 12'0'' x 11'0'' | ||
| Main Level | 3pc Ensuite Bath | 10'0'' x 8'0'' | ||
| Main Level | Primary Bedroom | 16'0'' x 12'0'' | ||
| Main Level | Family Room | 13'0'' x 12'0'' | ||
| Main Level | Kitchen | 12'0'' x 8'0'' | ||
| Main Level | Dining Room | 13'0'' x 12'0'' | ||
| Main Level | Living Room | 14'0'' x 13'0'' |
https://www.realtor.ca/real-estate/28288143/1201-cameron-avenue-unit-132-kelowna-springfieldspall
Contact Us
Contact us for more information

