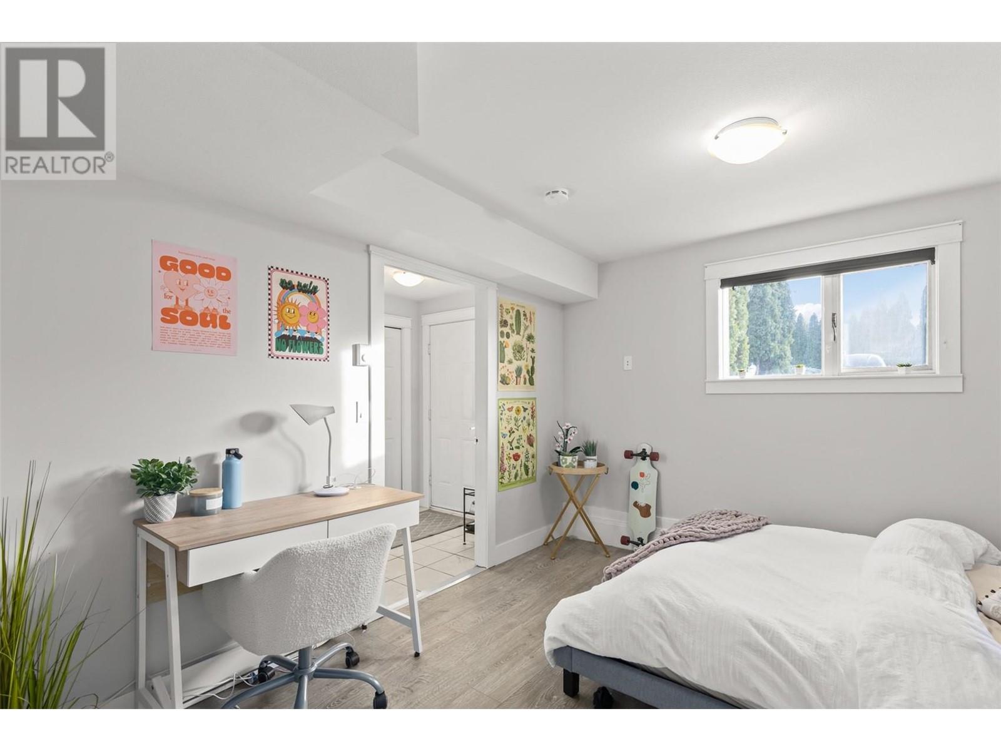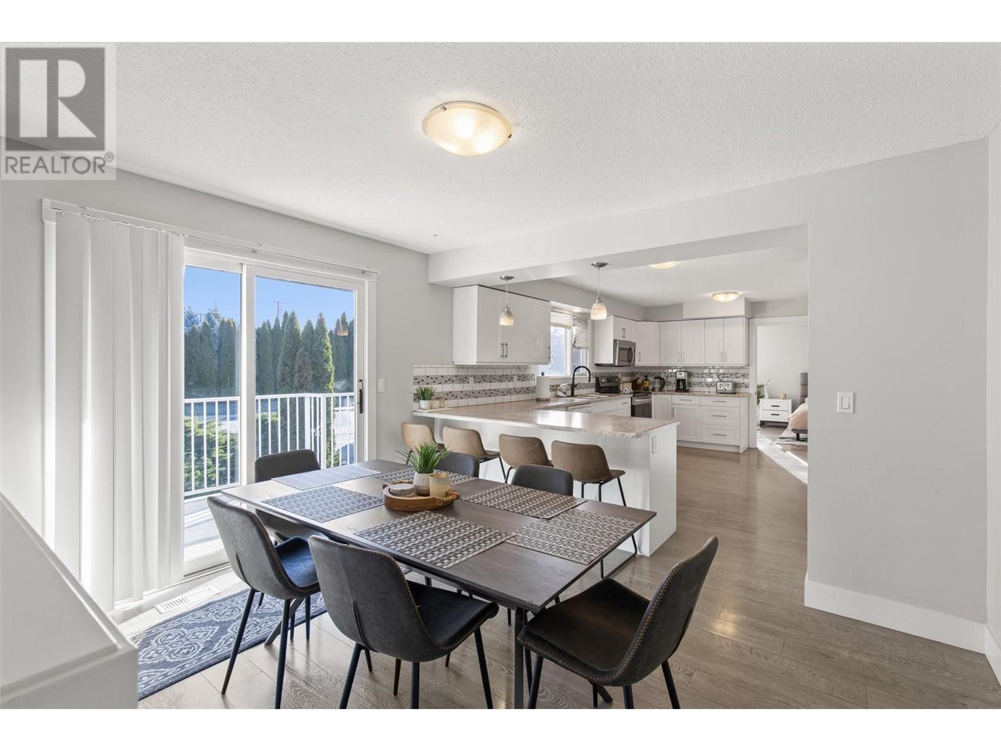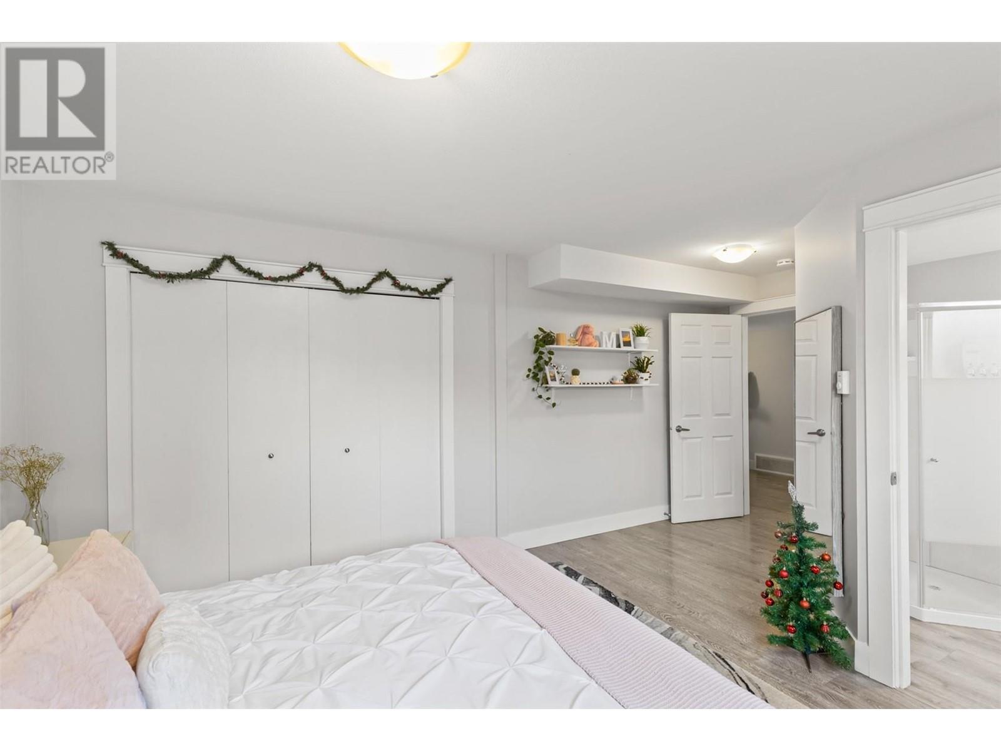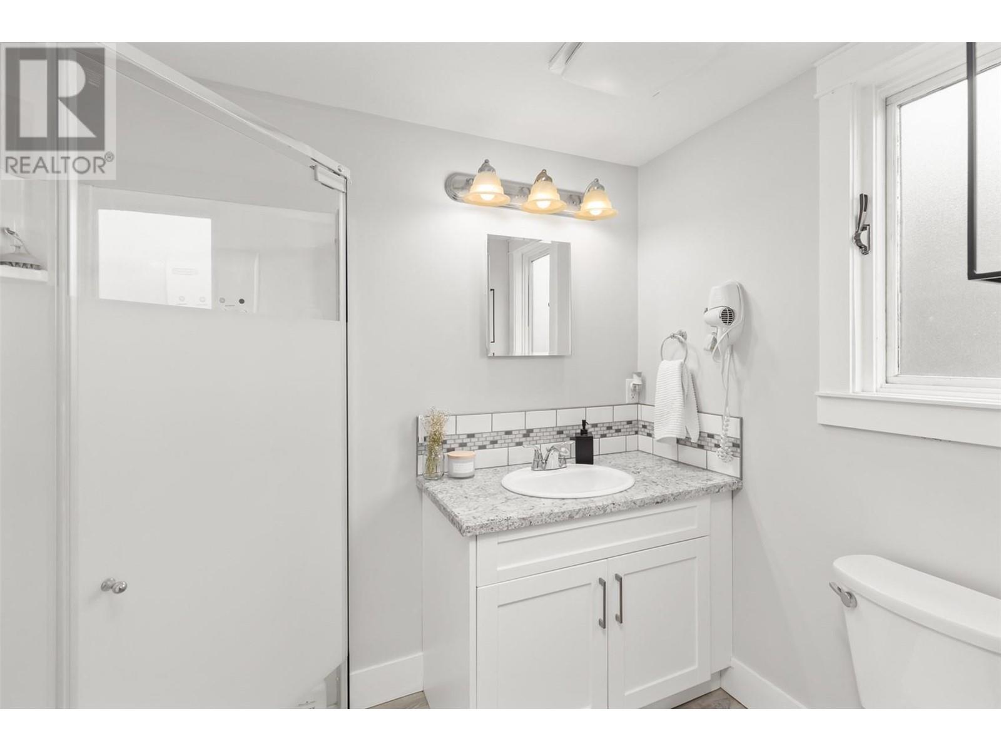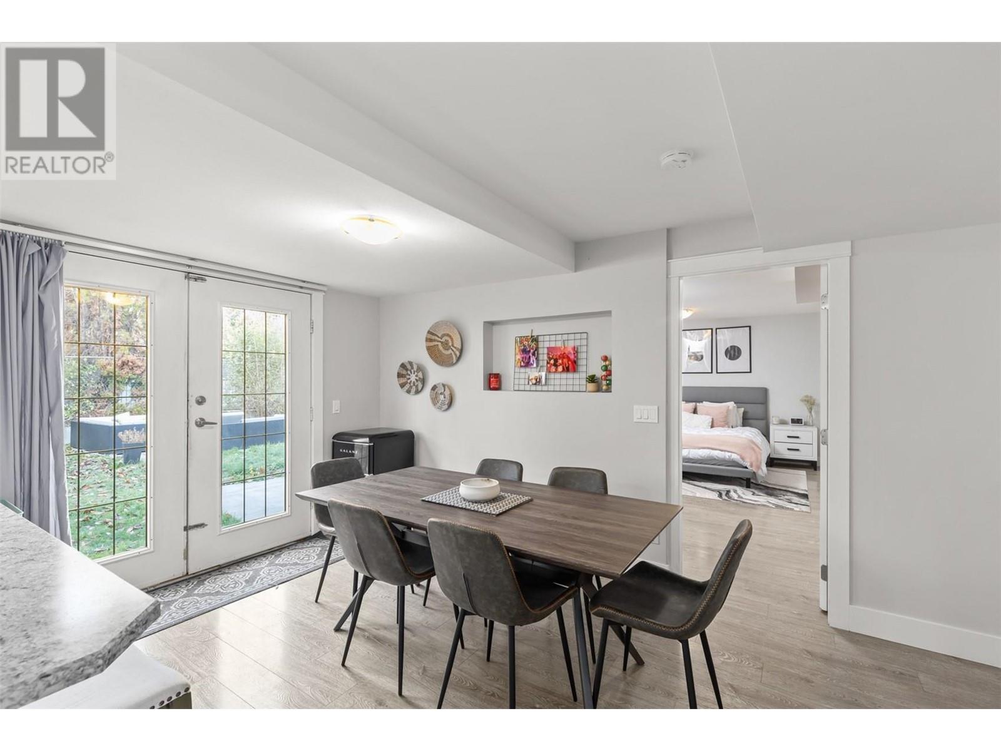120 Homer Road Kelowna, British Columbia V1X 3Z5
12 Bedroom
6 Bathroom
6115 sqft
Split Level Entry
Central Air Conditioning, Window Air Conditioner
Baseboard Heaters, Forced Air, Other, See Remarks
Landscaped, Level, Underground Sprinkler
$2,499,900
Amazing investment opportunity! Legal 4-plex in an ideal location, corner of Hwy 33 and Homer Road. Positioned close to bus routes, grocery stores, and schools, ensuring full convenience for tenants! With a total of 12 bedrooms & 6 bathrooms between the four units, this property is a rare gem for investors looking to capitalize on the growing demand for housing in Kelowna. All furniture negotiable! Don't miss out on this amazing turnkey operation! One 4 bed unit Two 3 bed units One 2 bed unit (id:53701)
Property Details
| MLS® Number | 10300640 |
| Property Type | Single Family |
| Neigbourhood | Rutland North |
| Amenities Near By | Golf Nearby, Airport, Park, Recreation, Schools, Shopping, Ski Area |
| Community Features | Family Oriented, High Traffic Area |
| Features | Level Lot, Corner Site, One Balcony, Two Balconies |
| Parking Space Total | 10 |
| View Type | Mountain View |
Building
| Bathroom Total | 6 |
| Bedrooms Total | 12 |
| Appliances | Refrigerator, Dishwasher, Dryer, Range - Electric, Freezer, Microwave, See Remarks, Washer |
| Architectural Style | Split Level Entry |
| Basement Type | Full |
| Constructed Date | 1978 |
| Construction Style Split Level | Other |
| Cooling Type | Central Air Conditioning, Window Air Conditioner |
| Exterior Finish | Brick, Vinyl Siding |
| Fire Protection | Security System, Smoke Detector Only |
| Flooring Type | Carpeted, Ceramic Tile, Laminate, Linoleum, Tile, Vinyl |
| Heating Fuel | Electric |
| Heating Type | Baseboard Heaters, Forced Air, Other, See Remarks |
| Roof Material | Asphalt Shingle |
| Roof Style | Unknown |
| Stories Total | 2 |
| Size Interior | 6115 Sqft |
| Type | Fourplex |
| Utility Water | Municipal Water |
Parking
| Street | |
| Oversize | |
| R V |
Land
| Access Type | Easy Access, Highway Access |
| Acreage | No |
| Land Amenities | Golf Nearby, Airport, Park, Recreation, Schools, Shopping, Ski Area |
| Landscape Features | Landscaped, Level, Underground Sprinkler |
| Sewer | Municipal Sewage System |
| Size Frontage | 152 Ft |
| Size Irregular | 0.3 |
| Size Total | 0.3 Ac|under 1 Acre |
| Size Total Text | 0.3 Ac|under 1 Acre |
| Zoning Type | Unknown |
Rooms
| Level | Type | Length | Width | Dimensions |
|---|---|---|---|---|
| Second Level | Primary Bedroom | 15'5'' x 12'4'' | ||
| Second Level | 4pc Bathroom | 7'11'' x 7'7'' | ||
| Second Level | Bedroom | 12'5'' x 15'4'' | ||
| Second Level | Bedroom | 12'9'' x 9'3'' | ||
| Second Level | Dining Room | 12'7'' x 9'9'' | ||
| Second Level | Bedroom | 12' x 8'11'' | ||
| Second Level | Bedroom | 15'6'' x 10'1'' | ||
| Second Level | Bedroom | 28'5'' x 11'7'' | ||
| Second Level | Primary Bedroom | 15'8'' x 11'6'' | ||
| Second Level | 3pc Ensuite Bath | 5'11'' x 5'9'' | ||
| Second Level | 5pc Bathroom | 12' x 8'3'' | ||
| Second Level | Living Room | 20'2'' x 18'7'' | ||
| Second Level | Kitchen | 17'9'' x 12'7'' | ||
| Main Level | Laundry Room | 7'10'' x 6'7'' | ||
| Main Level | Dining Room | 11'7'' x 7'11'' | ||
| Main Level | Bedroom | 10'11'' x 9'1'' | ||
| Main Level | Primary Bedroom | 13'2'' x 11'9'' | ||
| Main Level | 4pc Bathroom | 7'6'' x 4'11'' | ||
| Main Level | Living Room | 13'3'' x 9'8'' | ||
| Main Level | Kitchen | 13'4'' x 12' | ||
| Main Level | Utility Room | 7'2'' x 4'6'' | ||
| Main Level | Laundry Room | 14'2'' x 8'4'' | ||
| Main Level | Dining Room | 18'8'' x 9'9'' | ||
| Main Level | Bedroom | 14'1'' x 11'6'' | ||
| Main Level | Bedroom | 14'2'' x 11'6'' | ||
| Main Level | Primary Bedroom | 17'8'' x 12'11'' | ||
| Main Level | 3pc Ensuite Bath | 7'6'' x 5'4'' | ||
| Main Level | 4pc Bathroom | 10' x 6'10'' | ||
| Main Level | Living Room | 21'3'' x 17'8'' | ||
| Main Level | Kitchen | 14'1'' x 11'6'' |
https://www.realtor.ca/real-estate/26311152/120-homer-road-kelowna-rutland-north
Interested?
Contact us for more information



