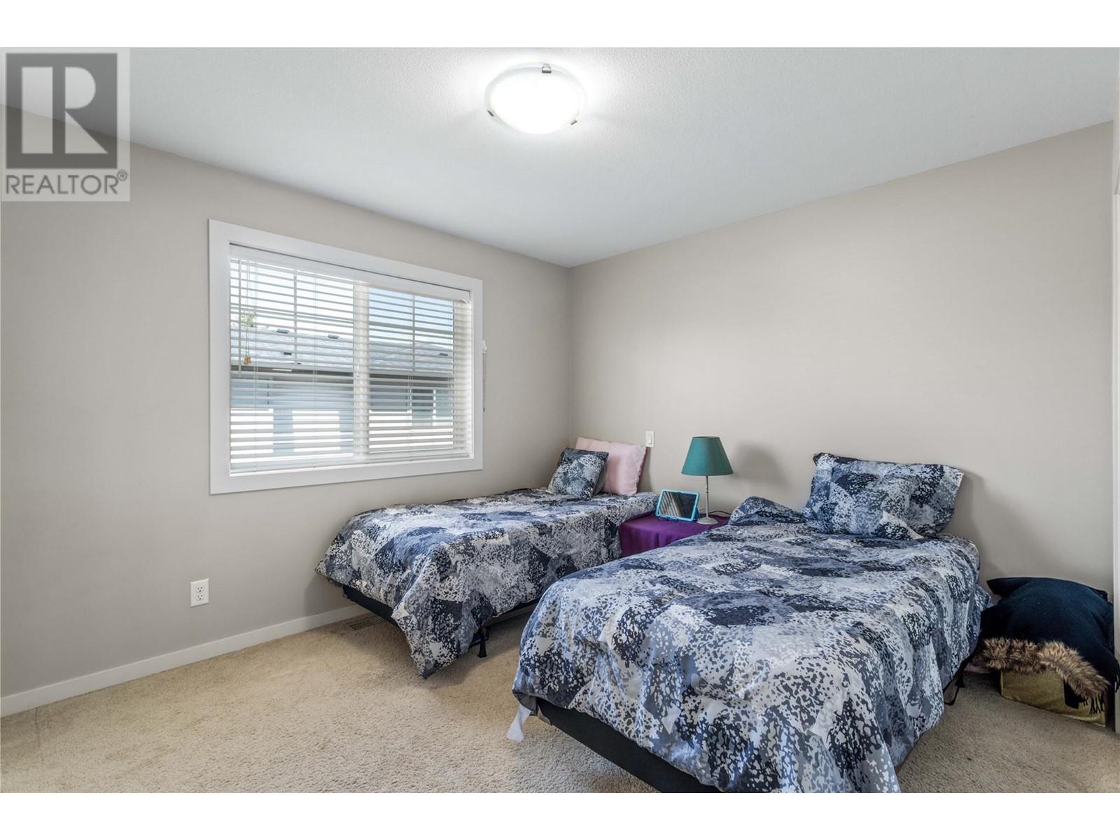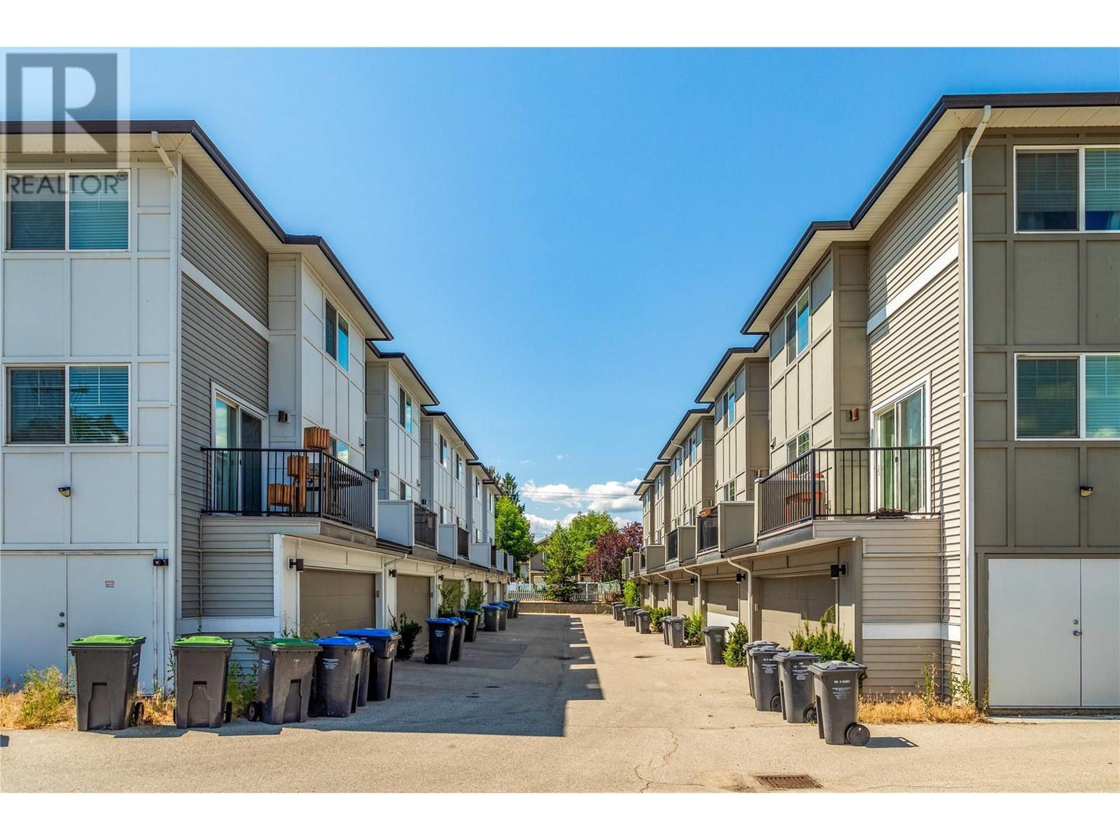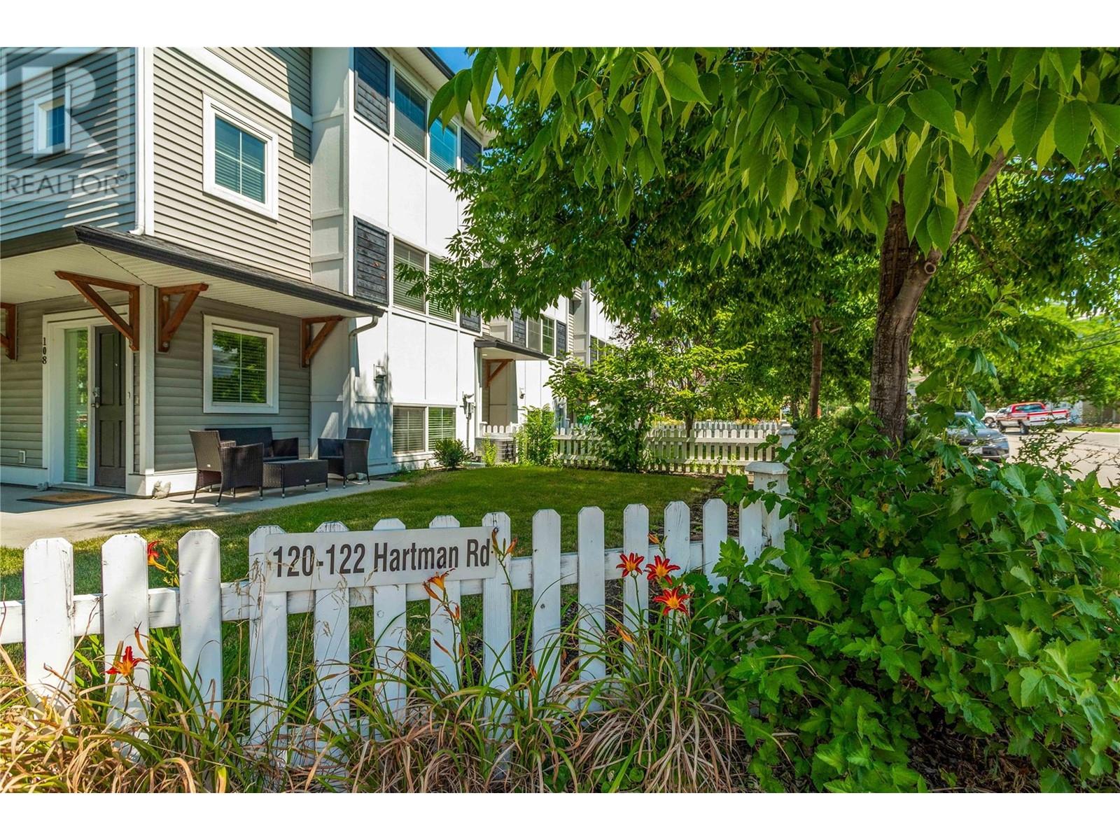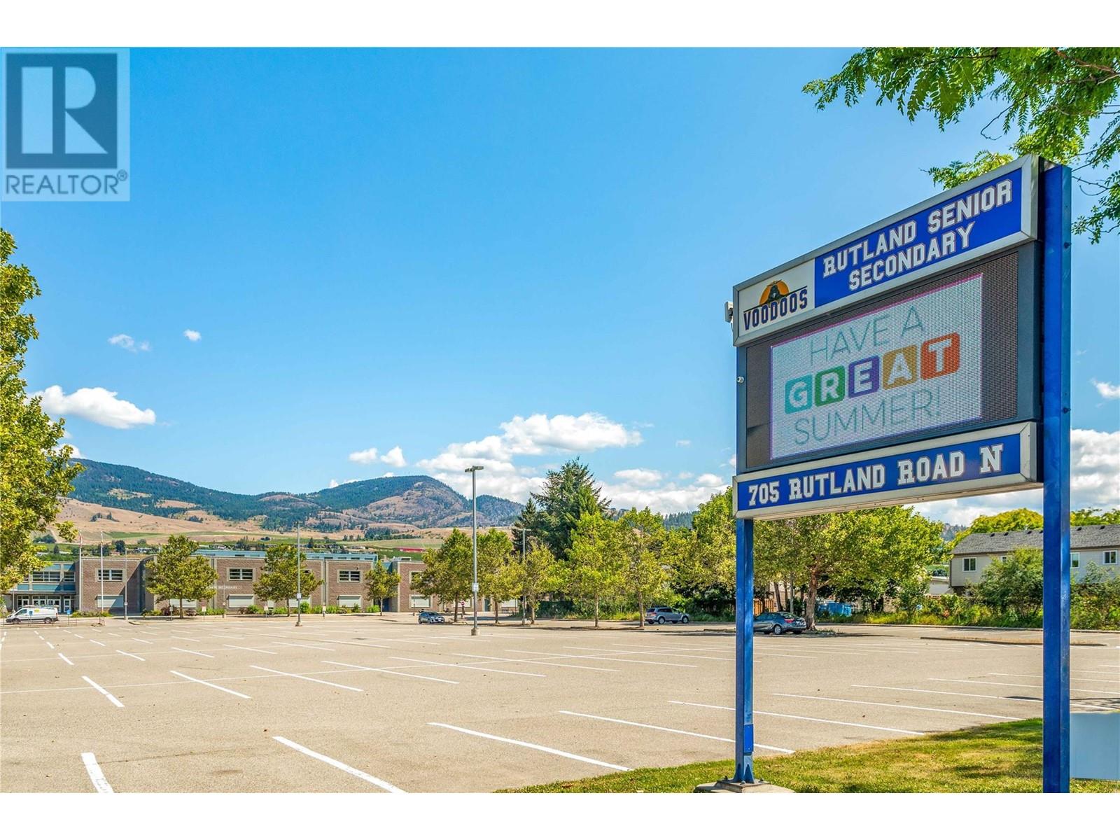120 Hartman Road Unit# 110 Kelowna, British Columbia V1X 8E6
$630,000Maintenance, Reserve Fund Contributions, Insurance, Ground Maintenance, Property Management, Other, See Remarks, Sewer, Water
$253.83 Monthly
Maintenance, Reserve Fund Contributions, Insurance, Ground Maintenance, Property Management, Other, See Remarks, Sewer, Water
$253.83 MonthlyUnbeatable location, 3-bedroom and 2.5-bathroom, great for first time home buyers, young and growing family or rental investment opportunity. Across is a convenience store, a short walk to the YMCA, parks, church, shopping, restaurants, banks, Rutland Centennial Hall, as well as Elementary, Middle, High Schools and on public transit. As you enter, you step down to the third room with access to a double attached garage. Go up to a bright, open concept second floor: kitchen with island, living room, dining area, balcony and a 2.5 bath. On the upper level, you find 2 bedrooms which includes the primary bedroom with ensuite, the laundry room and a full bathroom. Low strata fee, no age restrictions. Book your showing today! Verify measurements if important. (id:53701)
Property Details
| MLS® Number | 10323849 |
| Property Type | Single Family |
| Neigbourhood | Rutland North |
| Community Name | Hartman Townhouses |
| Community Features | Pets Allowed With Restrictions |
| Features | Central Island, One Balcony |
| Parking Space Total | 2 |
Building
| Bathroom Total | 3 |
| Bedrooms Total | 3 |
| Appliances | Refrigerator, Dishwasher, Dryer, Range - Electric, Microwave, Washer |
| Architectural Style | Split Level Entry |
| Constructed Date | 2009 |
| Construction Style Attachment | Attached |
| Construction Style Split Level | Other |
| Cooling Type | Central Air Conditioning |
| Flooring Type | Carpeted, Hardwood, Tile |
| Half Bath Total | 1 |
| Heating Type | Forced Air, See Remarks |
| Stories Total | 3 |
| Size Interior | 1,427 Ft2 |
| Type | Row / Townhouse |
| Utility Water | Municipal Water |
Parking
| Attached Garage | 2 |
Land
| Acreage | No |
| Fence Type | Fence |
| Sewer | Municipal Sewage System |
| Size Total Text | Under 1 Acre |
| Zoning Type | Unknown |
Rooms
| Level | Type | Length | Width | Dimensions |
|---|---|---|---|---|
| Second Level | 2pc Bathroom | Measurements not available | ||
| Second Level | Living Room | 15'6'' x 16'5'' | ||
| Second Level | Kitchen | 11'6'' x 14'3'' | ||
| Second Level | Dining Room | 7'9'' x 13'0'' | ||
| Third Level | 4pc Bathroom | 8'2'' x 4'11'' | ||
| Third Level | Bedroom | 11'9'' x 14'0'' | ||
| Third Level | 4pc Ensuite Bath | 6'9'' x 8'5'' | ||
| Third Level | Primary Bedroom | 12'2'' x 10'6'' | ||
| Lower Level | Bedroom | 11'7'' x 8'4'' |
https://www.realtor.ca/real-estate/27394832/120-hartman-road-unit-110-kelowna-rutland-north
Contact Us
Contact us for more information


































