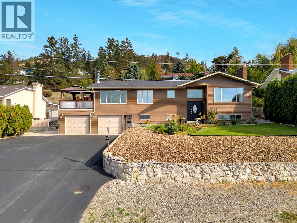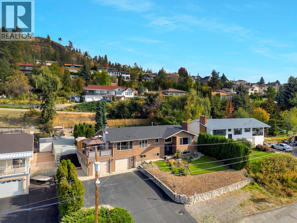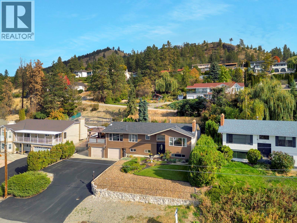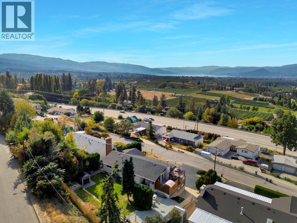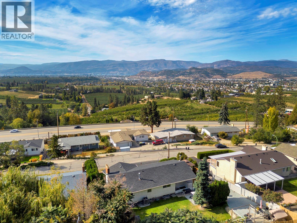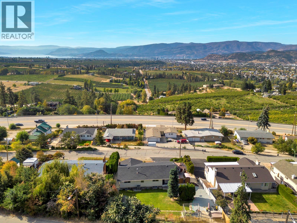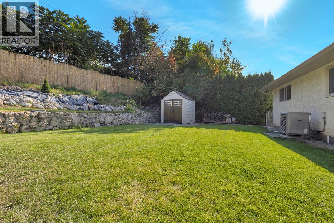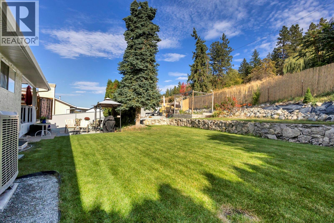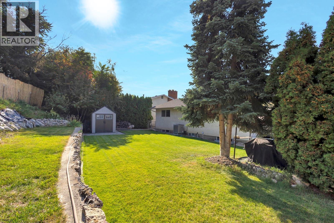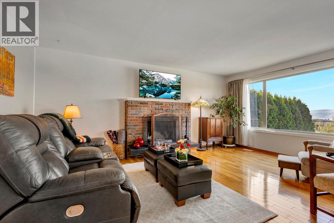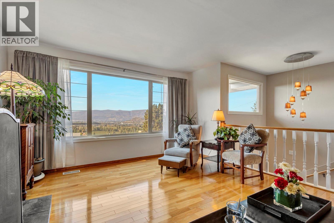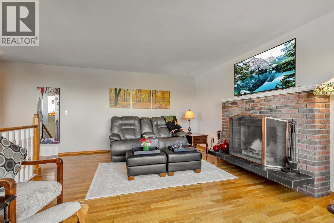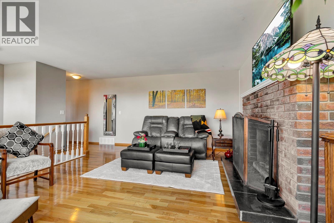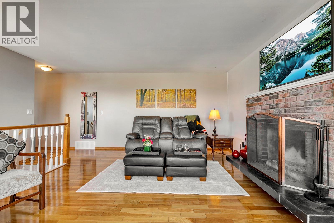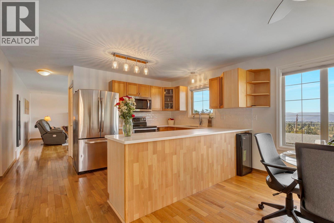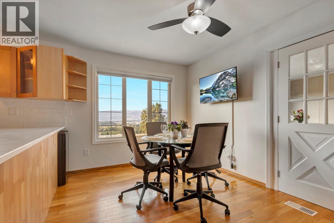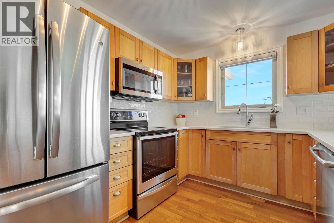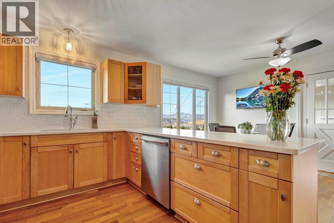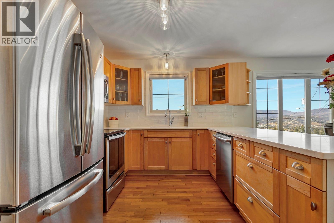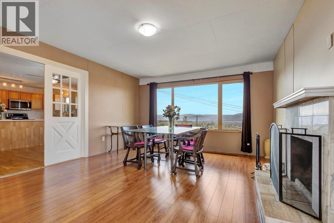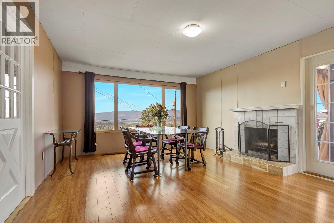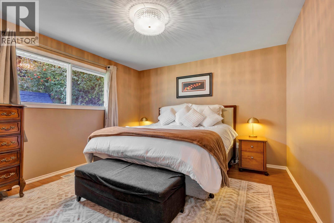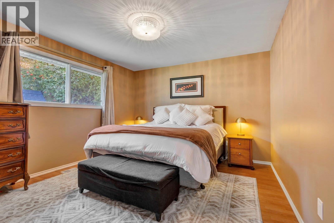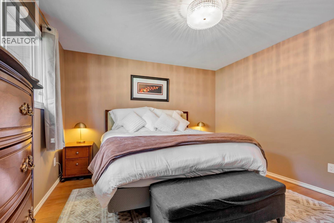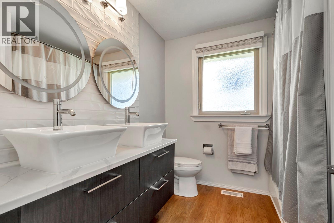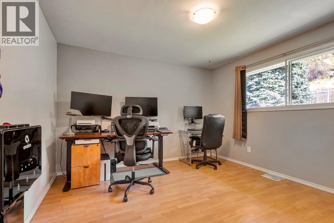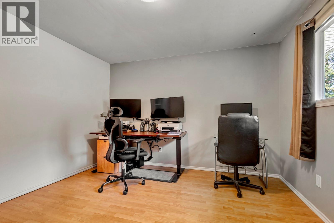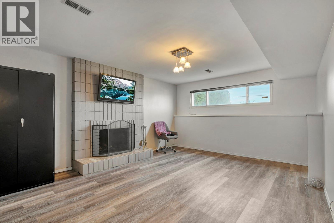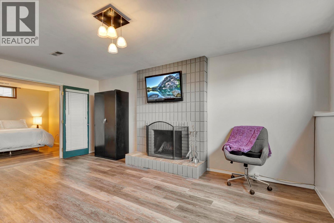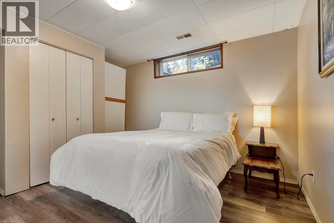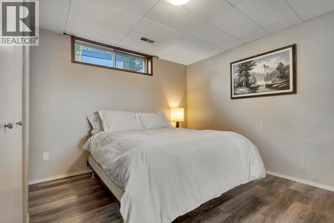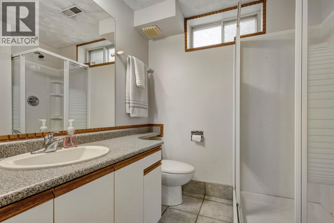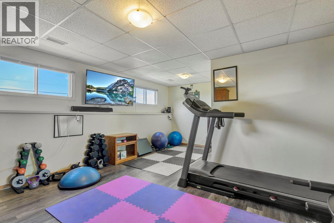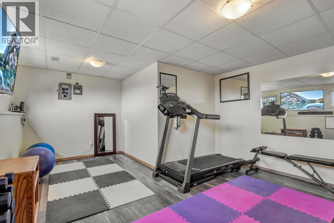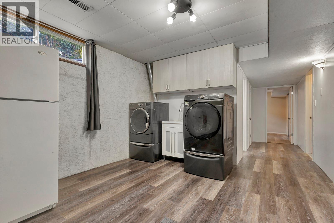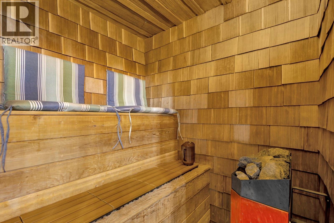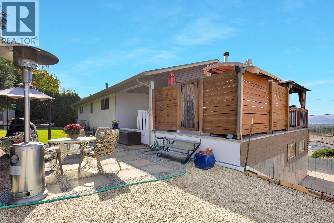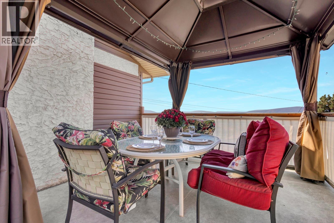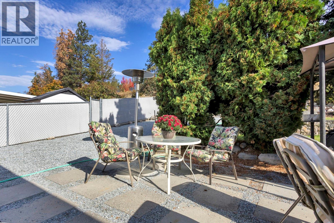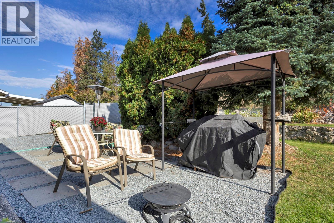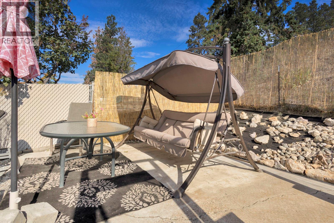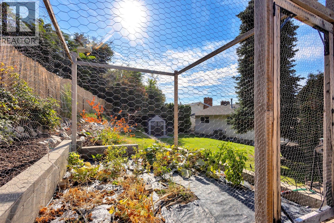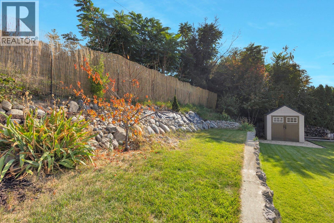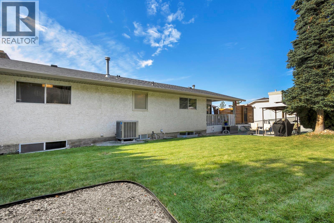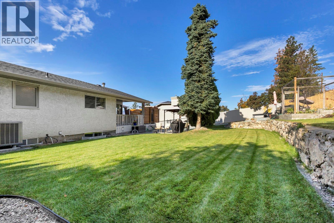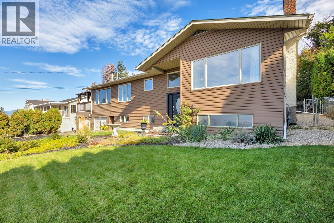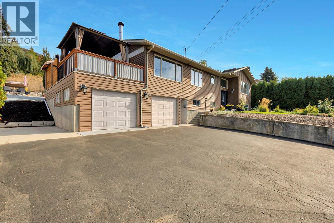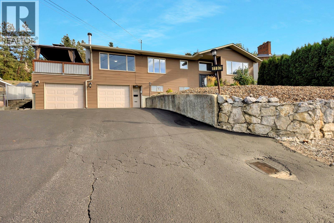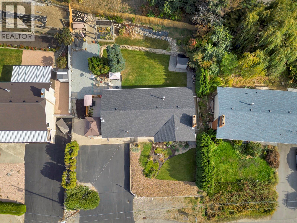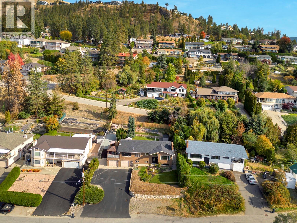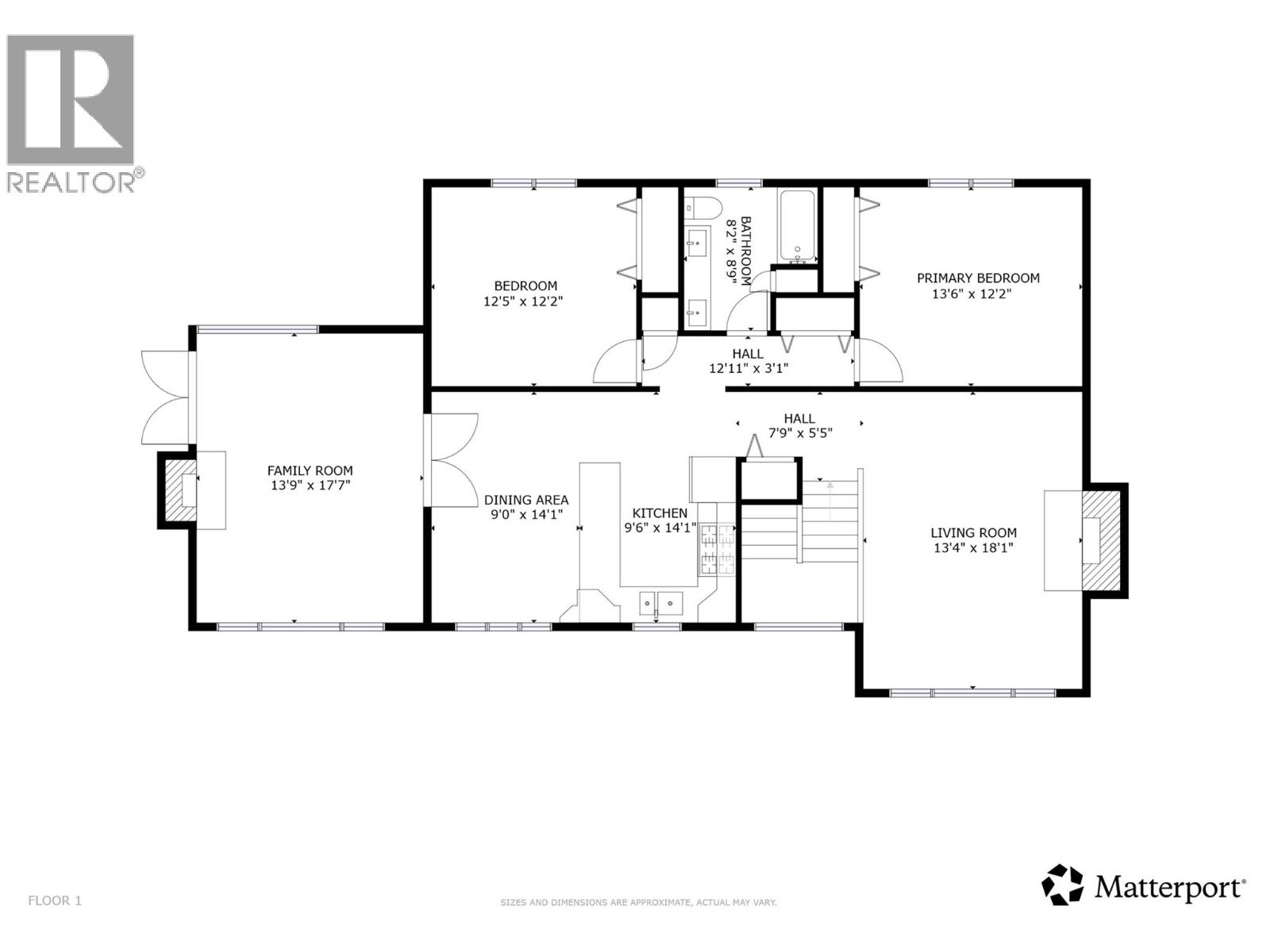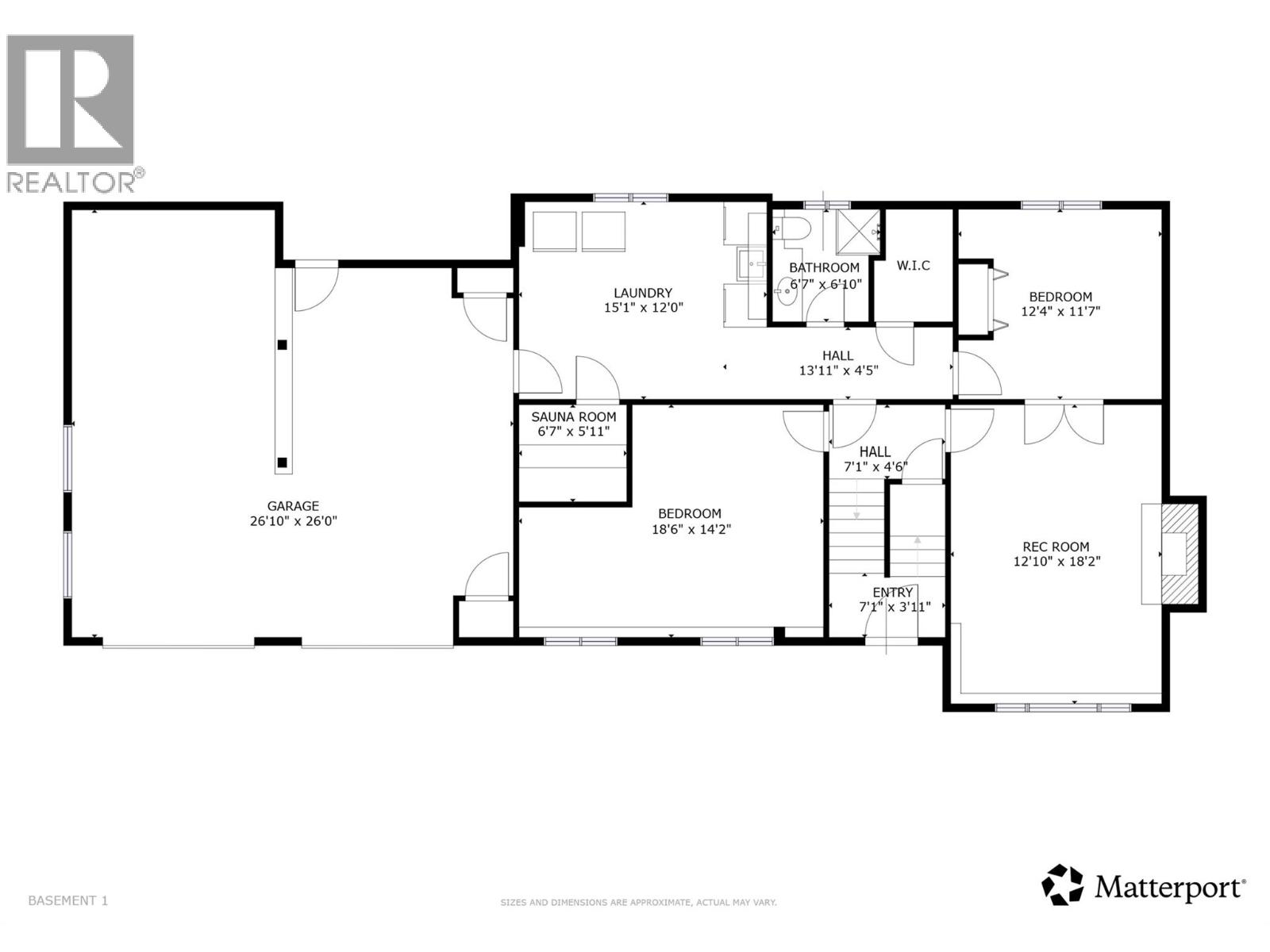4 Bedroom
2 Bathroom
2,429 ft2
Fireplace
Heat Pump
Forced Air, Heat Pump
$868,800
Perched above the valley, 1197 Bentien Road offers commanding panoramic views of the city, mountains and lake. You'll love the deck and multiple outdoor sitting areas plus a fully grassed backyard—perfect for kids, pets, gardening and alfresco entertaining. Thoughtfully updated and maintained inside, the main floor features an expanded layout with a living room, updated kitchen and a room for dining/ family that flows effortlessly to outdoor entertaining spaces; two bedrooms upstairs and a renovated bathroom provide comfortable living quarters. Downstairs there is a additional 2 bedrooms, a full bathroom and a recreation room, plus a built-in private sauna for relaxation and wellness. The home includes an oversized two-car garage and a large drive way, ample room for multiple vehicles plus a RV. Three wood-burning fireplaces add warmth and character throughout, and the flexible configuration accommodates families, guests, a home office or creative studio. Located in sought-after Black Mountain, this property pairs tranquil hillside living with closer-than-usual access to shopping, schools and amenities, offering move-in-ready comfort and generous outdoor space. Schedule a viewing to experience this property in person. (id:53701)
Property Details
|
MLS® Number
|
10364802 |
|
Property Type
|
Single Family |
|
Neigbourhood
|
Black Mountain |
|
Amenities Near By
|
Airport, Park, Recreation, Schools, Shopping |
|
Community Features
|
Pets Allowed |
|
Features
|
Balcony |
|
Parking Space Total
|
6 |
|
View Type
|
City View, Lake View, Mountain View, Valley View, View (panoramic) |
Building
|
Bathroom Total
|
2 |
|
Bedrooms Total
|
4 |
|
Appliances
|
Refrigerator, Dishwasher, Dryer, Range - Electric, Washer |
|
Constructed Date
|
1974 |
|
Construction Style Attachment
|
Detached |
|
Cooling Type
|
Heat Pump |
|
Exterior Finish
|
Stucco, Vinyl Siding |
|
Fireplace Fuel
|
Wood |
|
Fireplace Present
|
Yes |
|
Fireplace Total
|
3 |
|
Fireplace Type
|
Conventional |
|
Flooring Type
|
Hardwood, Laminate |
|
Heating Type
|
Forced Air, Heat Pump |
|
Roof Material
|
Asphalt Shingle |
|
Roof Style
|
Unknown |
|
Stories Total
|
2 |
|
Size Interior
|
2,429 Ft2 |
|
Type
|
House |
|
Utility Water
|
Irrigation District |
Parking
|
Additional Parking
|
|
|
Attached Garage
|
2 |
Land
|
Acreage
|
No |
|
Land Amenities
|
Airport, Park, Recreation, Schools, Shopping |
|
Sewer
|
Municipal Sewage System |
|
Size Irregular
|
0.24 |
|
Size Total
|
0.24 Ac|under 1 Acre |
|
Size Total Text
|
0.24 Ac|under 1 Acre |
Rooms
| Level |
Type |
Length |
Width |
Dimensions |
|
Basement |
Sauna |
|
|
6'7'' x 5'11'' |
|
Basement |
Bedroom |
|
|
18'6'' x 14'2'' |
|
Basement |
Laundry Room |
|
|
15'1'' x 12'0'' |
|
Basement |
Other |
|
|
13'11'' x 4'5'' |
|
Basement |
3pc Bathroom |
|
|
6'7'' x 6'10'' |
|
Basement |
Bedroom |
|
|
12'4'' x 11'7'' |
|
Basement |
Recreation Room |
|
|
12'10'' x 18'2'' |
|
Basement |
Other |
|
|
7'1'' x 4'6'' |
|
Main Level |
Family Room |
|
|
13'9'' x 17'7'' |
|
Main Level |
Dining Room |
|
|
9'0'' x 14'1'' |
|
Main Level |
Kitchen |
|
|
9'6'' x 14'1'' |
|
Main Level |
Bedroom |
|
|
12'5'' x 12'2'' |
|
Main Level |
3pc Bathroom |
|
|
8'2'' x 8'9'' |
|
Main Level |
Other |
|
|
12'11'' x 3'1'' |
|
Main Level |
Primary Bedroom |
|
|
13'6'' x 12'2'' |
|
Main Level |
Other |
|
|
7'9'' x 5'5'' |
|
Main Level |
Living Room |
|
|
13'4'' x 18'1'' |
|
Main Level |
Foyer |
|
|
7'1'' x 3'11'' |
https://www.realtor.ca/real-estate/28990719/1197-bentien-road-kelowna-black-mountain

