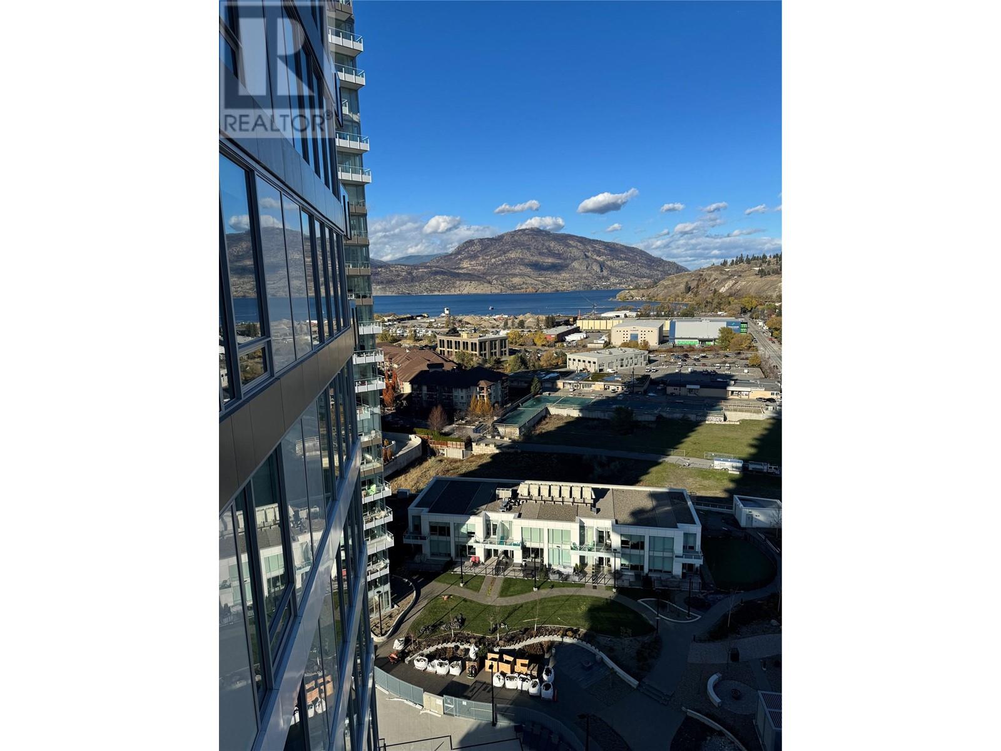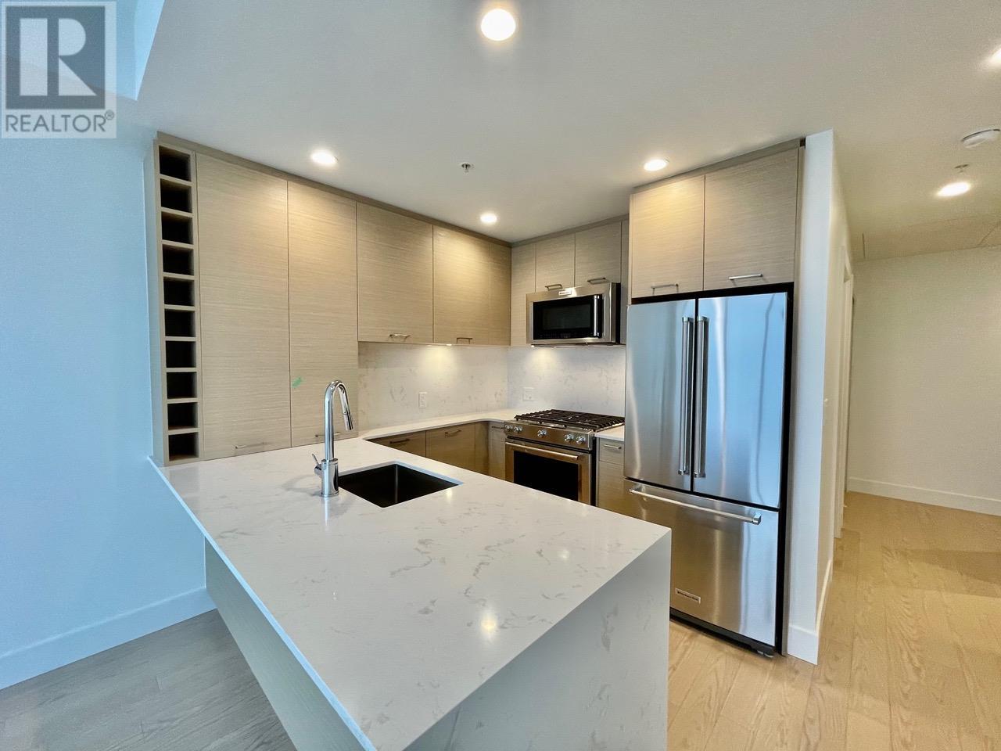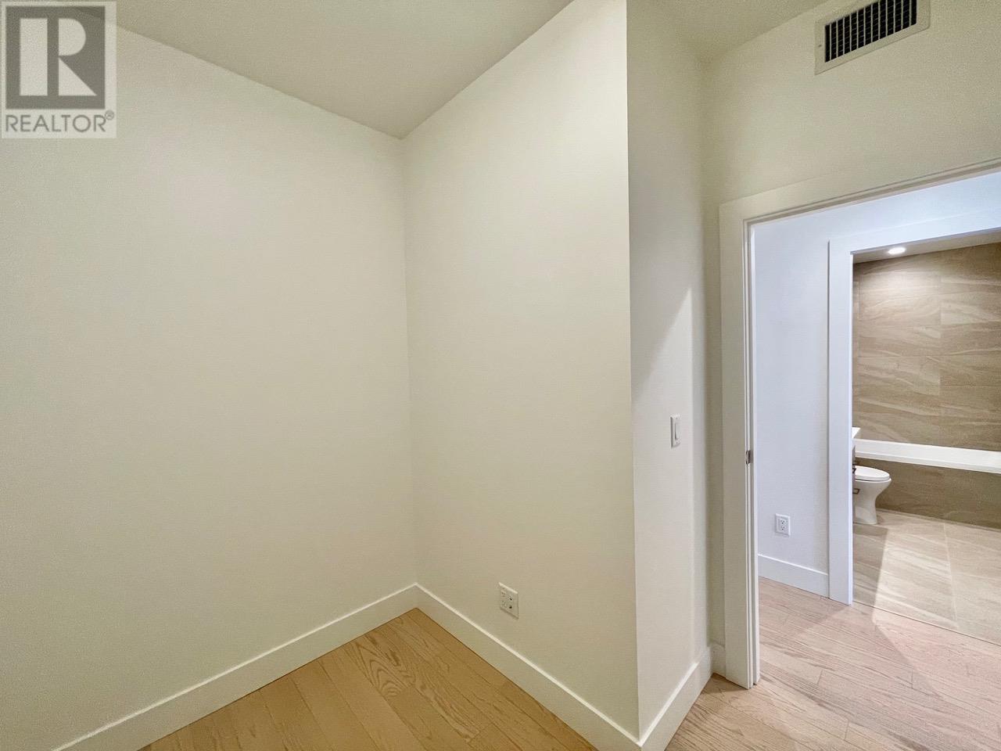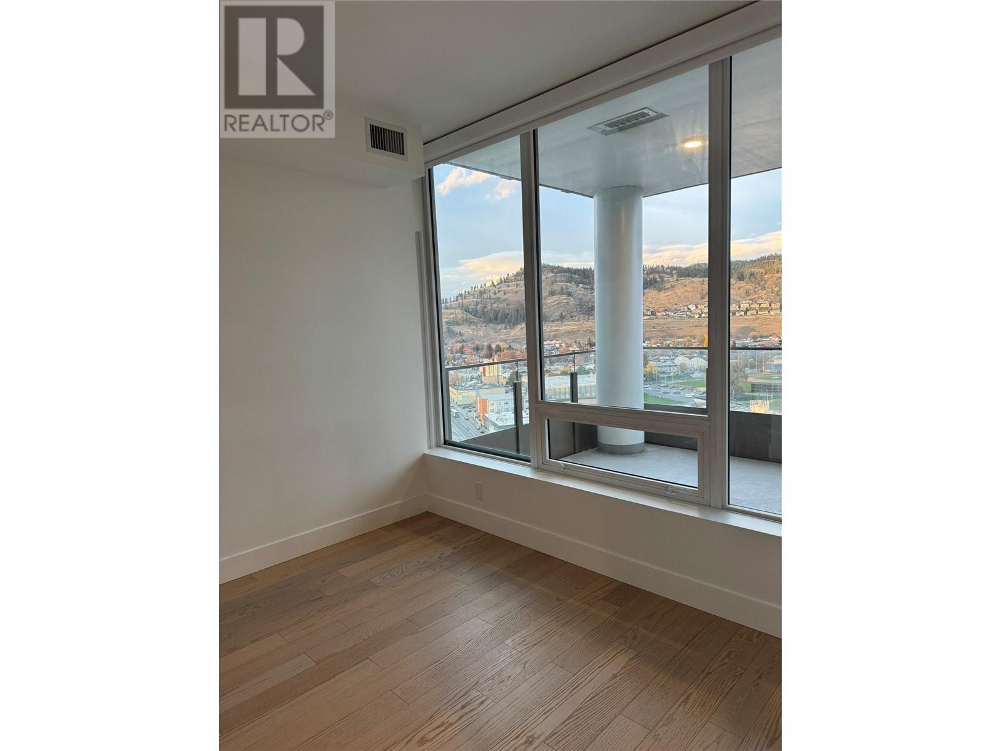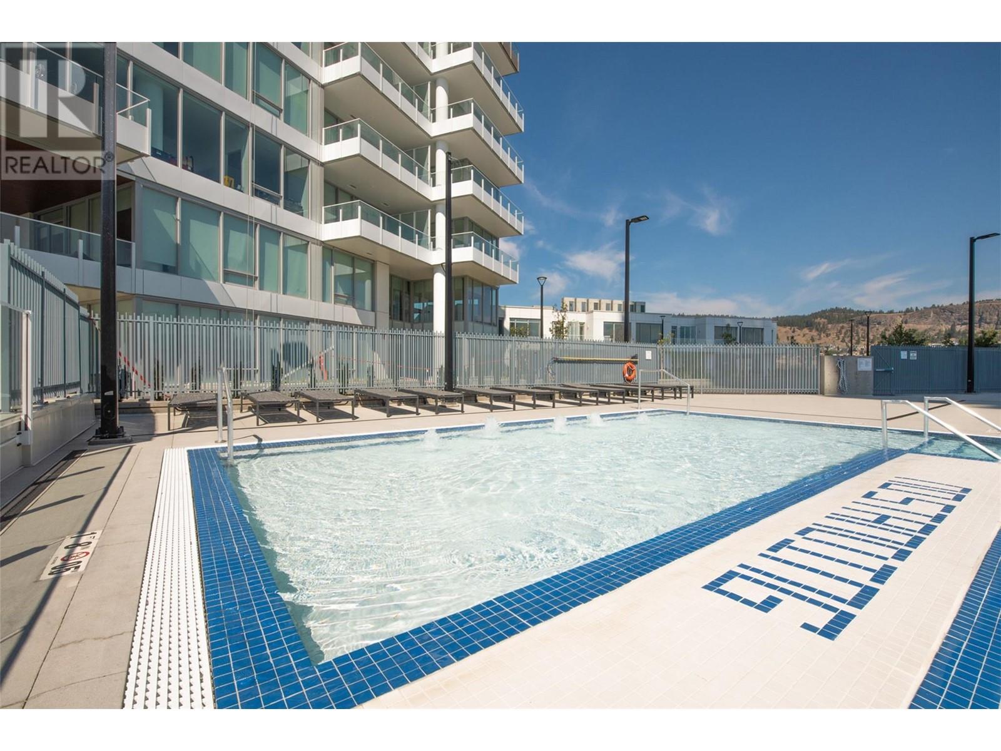1191 Sunset Drive Unit# 1607 Kelowna, British Columbia V1Y 0J6
$499,900Maintenance, Reserve Fund Contributions, Insurance, Ground Maintenance, Property Management, Other, See Remarks, Recreation Facilities, Sewer, Waste Removal, Water
$348.58 Monthly
Maintenance, Reserve Fund Contributions, Insurance, Ground Maintenance, Property Management, Other, See Remarks, Recreation Facilities, Sewer, Waste Removal, Water
$348.58 MonthlyWelcome to ONE Water Street, where urban elegance meets resort-style living! This 1-bedroom plus den condo offers the perfect blend of contemporary design and luxury, with fresh paint throughout and thoughtful upgrades including a laundry shelf organizer, remote blinds, and an over-the-range microwave. Inside, you'll find quartz countertops, a striking waterfall island, and sleek stainless steel appliances paired with rich cabinetry, creating a chic and inviting kitchen. Natural light fills the living space, with floor-to-ceiling windows showcasing fantastic views of the lake, cityscape, and mountains. Step out onto your private patio to soak in the beauty of Kelowna, and enjoy the convenience of an excellent parking spot with extra room on the driver’s side. At ONE Water, your active lifestyle is catered to without leaving home. 'The Bench' offers over 1.3 acres of amenities, including two pools (one adult-only), a hot tub, BBQ areas, fire pits, pickleball, a dog park, and a state-of-the-art fitness center. Enjoy the yoga/Pilates room, steam room, and the 5th-floor owner’s lounge and business center. All of this is moments from Kelowna’s best restaurants, brewpubs, shops, and entertainment venues. Don’t miss your chance to live in one of Kelowna’s premier residences! (id:53701)
Property Details
| MLS® Number | 10326790 |
| Property Type | Single Family |
| Neigbourhood | Kelowna North |
| Community Name | ONE WATER |
| CommunityFeatures | Recreational Facilities, Pet Restrictions, Pets Allowed With Restrictions |
| ParkingSpaceTotal | 1 |
| PoolType | Inground Pool, Outdoor Pool, Pool |
| StorageType | Storage, Locker |
| Structure | Clubhouse, Playground |
| ViewType | City View, Lake View, Mountain View, Valley View, View Of Water, View (panoramic) |
Building
| BathroomTotal | 1 |
| BedroomsTotal | 1 |
| Amenities | Clubhouse, Party Room, Recreation Centre, Security/concierge, Whirlpool, Storage - Locker |
| Appliances | Cooktop - Gas |
| ConstructedDate | 2021 |
| CoolingType | Central Air Conditioning, Heat Pump |
| ExteriorFinish | Stucco |
| FireProtection | Sprinkler System-fire, Controlled Entry |
| HeatingType | Forced Air, Heat Pump |
| StoriesTotal | 1 |
| SizeInterior | 654 Sqft |
| Type | Apartment |
| UtilityWater | Municipal Water |
Parking
| Heated Garage | |
| Parkade | |
| Underground | 1 |
Land
| Acreage | No |
| Sewer | Municipal Sewage System |
| SizeTotalText | Under 1 Acre |
| ZoningType | Unknown |
Rooms
| Level | Type | Length | Width | Dimensions |
|---|---|---|---|---|
| Main Level | Foyer | 3'4'' x 12'8'' | ||
| Main Level | Office | 8'6'' x 8'2'' | ||
| Main Level | 4pc Bathroom | 5'0'' x 9'2'' | ||
| Main Level | Other | 5'0'' x 6'5'' | ||
| Main Level | Primary Bedroom | 8'9'' x 10'11'' | ||
| Main Level | Kitchen | 9'1'' x 9'11'' | ||
| Main Level | Living Room | 13'6'' x 9'11'' |
https://www.realtor.ca/real-estate/27576407/1191-sunset-drive-unit-1607-kelowna-kelowna-north
Interested?
Contact us for more information






