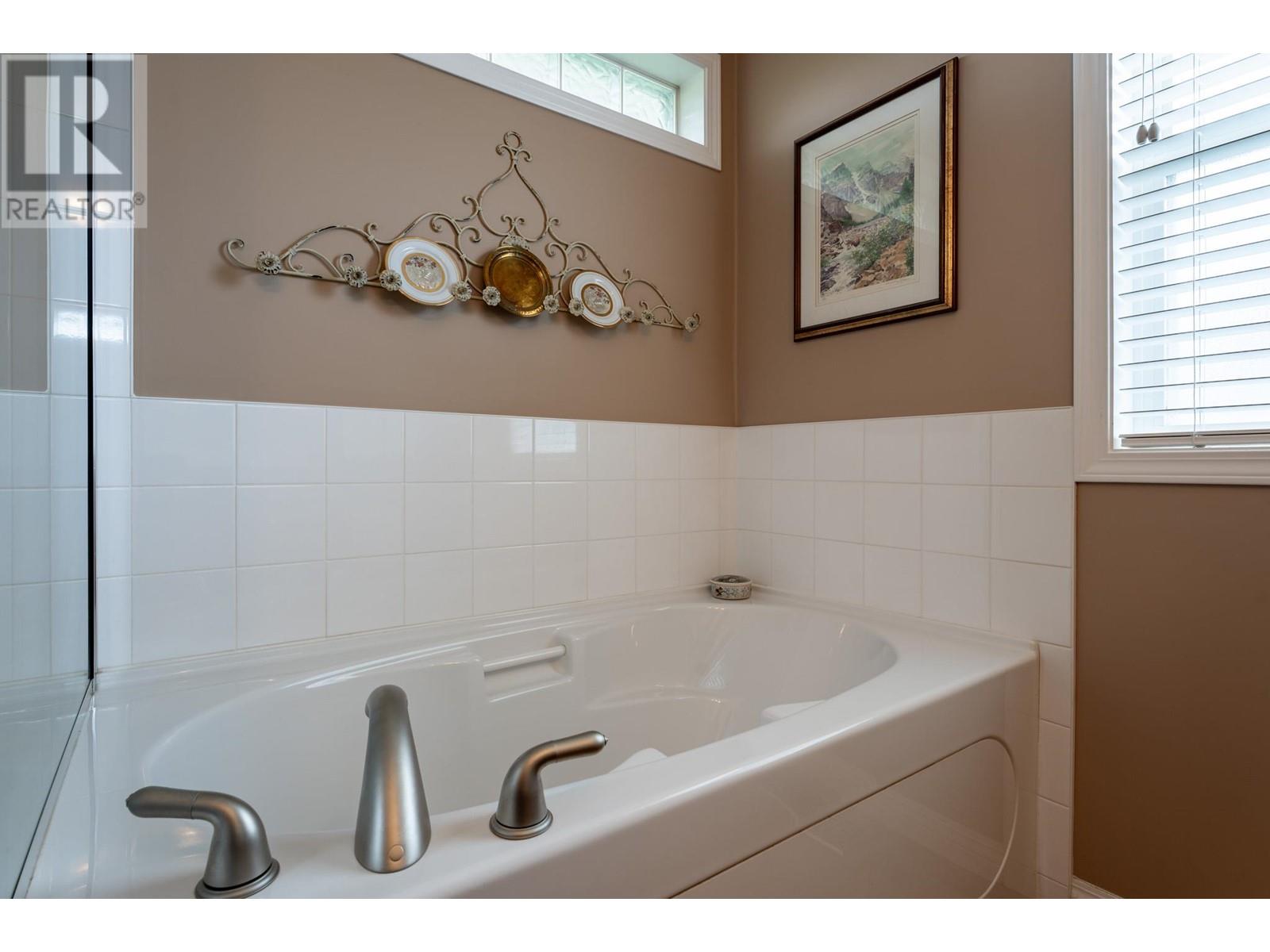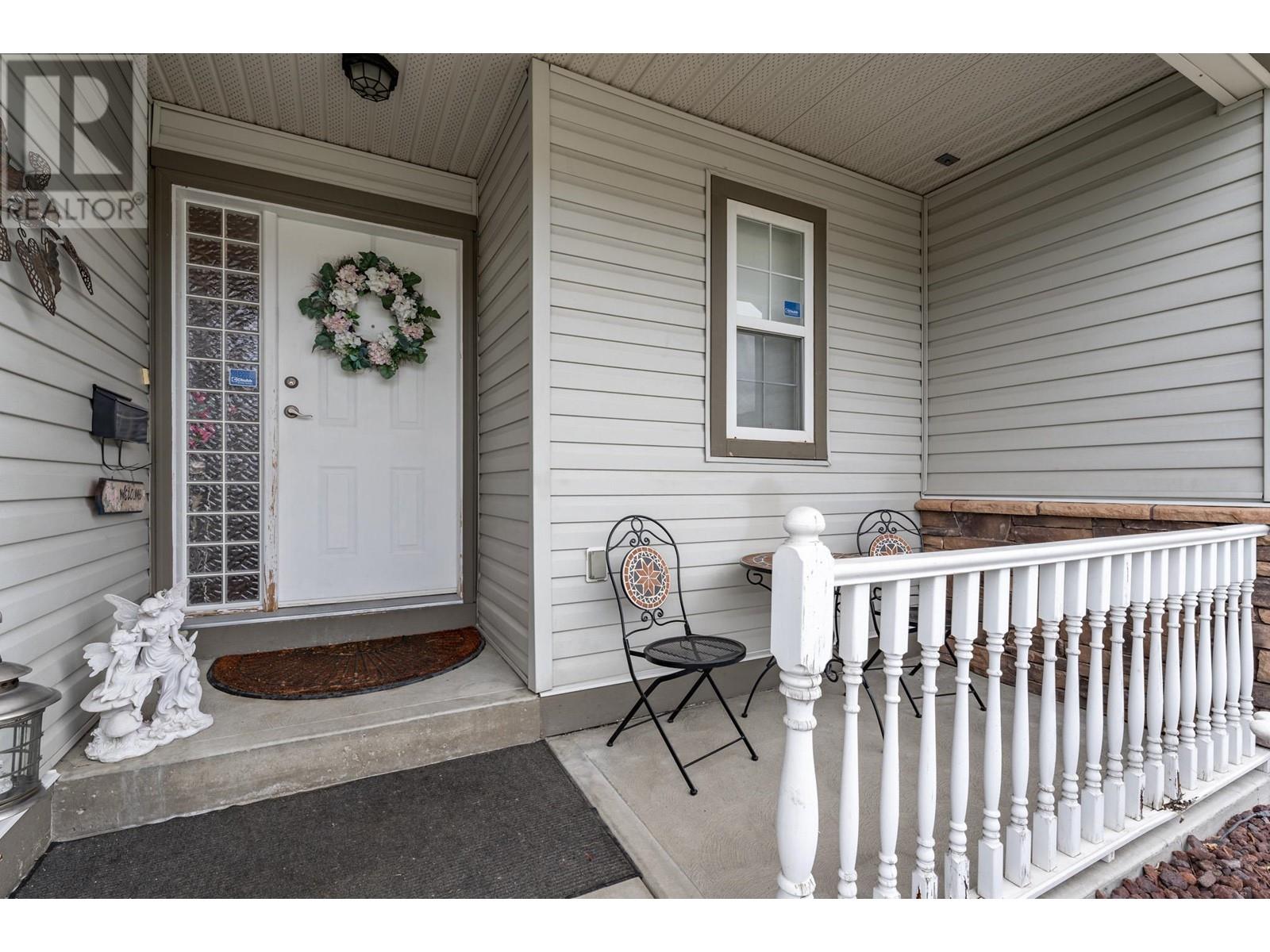1188 Houghton Road Unit# 131 Kelowna, British Columbia V1X 2C9
$639,000Maintenance,
$175 Monthly
Maintenance,
$175 MonthlyWelcome to Harwood Park, where homes like this seldom hit the market! Nestled in a well-maintained, gated 55+ community, this immaculate residence offers spacious single-level layout with vaulted ceilings, hardwood floors, and a cozy gas fireplace, perfect for relaxed living and entertaining. Two large bedrooms, each at opposite ends for maximum privacy, are complemented by two full bathrooms, including a master ensuite with a soothing soaker tub. Additional features include a double garage, private covered patio, and central air conditioning. Enjoy the convenience of being a short walk from shopping and Ben Lee Park, minutes from Orchard Park, and just 45 minutes from Big White. Pets are allowed with restrictions, low strata fees, and ample visitor parking nearby. Don't miss this rare opportunity to live in one of Kelowna's finest gated communities! (id:53701)
Property Details
| MLS® Number | 10322340 |
| Property Type | Single Family |
| Neigbourhood | Rutland North |
| Community Features | Seniors Oriented |
| Parking Space Total | 2 |
Building
| Bathroom Total | 2 |
| Bedrooms Total | 2 |
| Appliances | Refrigerator, Dishwasher, Dryer, Oven - Electric, Microwave, Washer |
| Constructed Date | 2004 |
| Construction Style Attachment | Detached |
| Cooling Type | Central Air Conditioning |
| Flooring Type | Laminate |
| Heating Type | Forced Air, See Remarks |
| Roof Material | Asphalt Shingle |
| Roof Style | Unknown |
| Stories Total | 1 |
| Size Interior | 1,302 Ft2 |
| Type | House |
| Utility Water | Municipal Water |
Parking
| Attached Garage | 2 |
Land
| Acreage | No |
| Sewer | Municipal Sewage System |
| Size Irregular | 0.09 |
| Size Total | 0.09 Ac|under 1 Acre |
| Size Total Text | 0.09 Ac|under 1 Acre |
| Zoning Type | Unknown |
Rooms
| Level | Type | Length | Width | Dimensions |
|---|---|---|---|---|
| Main Level | Primary Bedroom | 13'10'' x 12' | ||
| Main Level | Living Room | 16'6'' x 13'10'' | ||
| Main Level | Laundry Room | 5'7'' x 7'8'' | ||
| Main Level | Foyer | 5'3'' x 12'10'' | ||
| Main Level | 4pc Ensuite Bath | 7'10'' x 7'10'' | ||
| Main Level | Kitchen | 11'5'' x 11'10'' | ||
| Main Level | Dining Room | 8'2'' x 12'2'' | ||
| Main Level | 4pc Bathroom | 6'9'' x 7'7'' | ||
| Main Level | Bedroom | 11' x 11'8'' |
https://www.realtor.ca/real-estate/27708846/1188-houghton-road-unit-131-kelowna-rutland-north
Contact Us
Contact us for more information
























