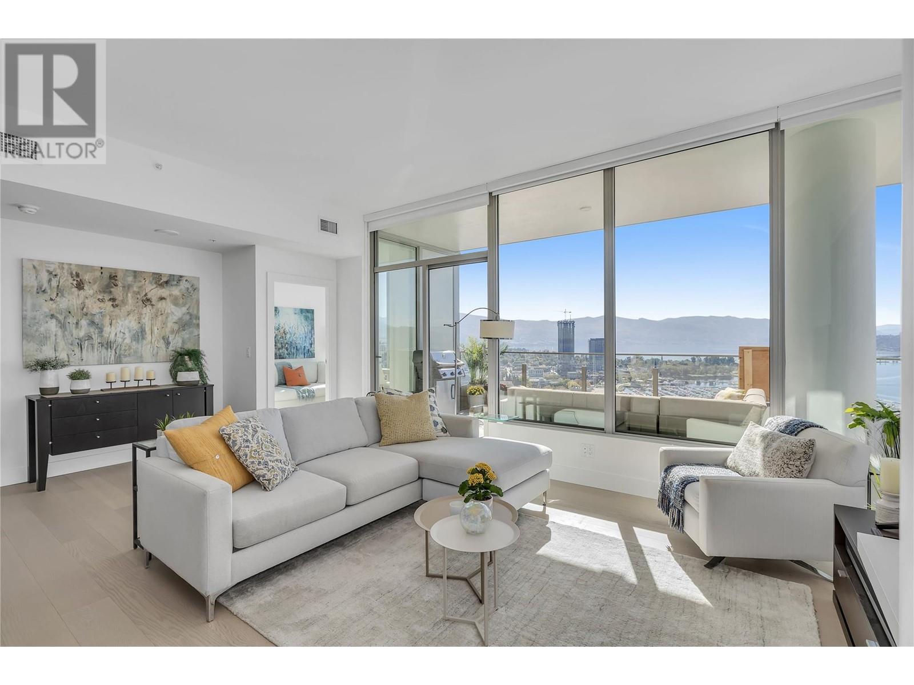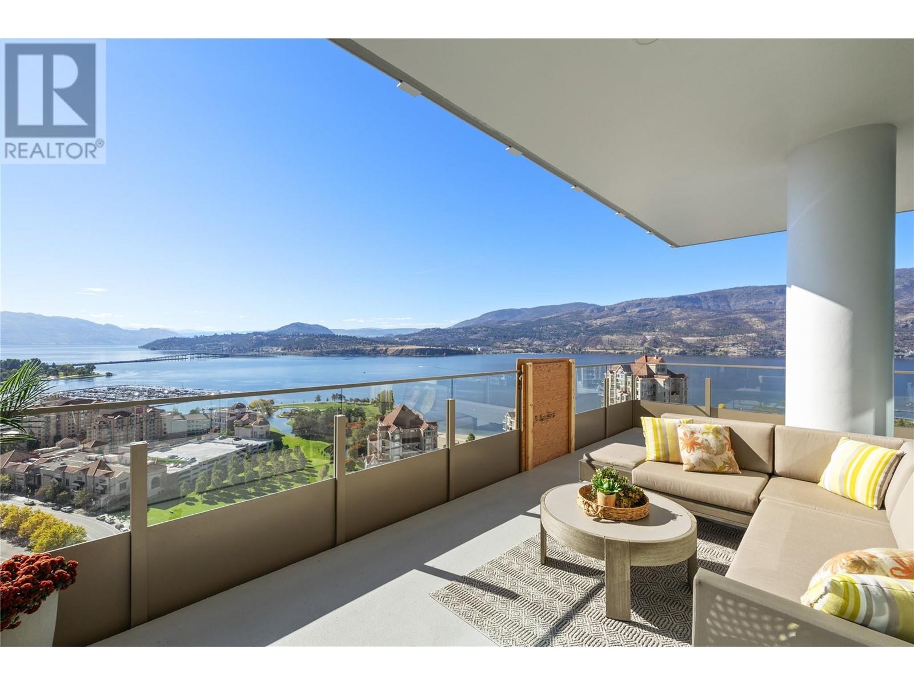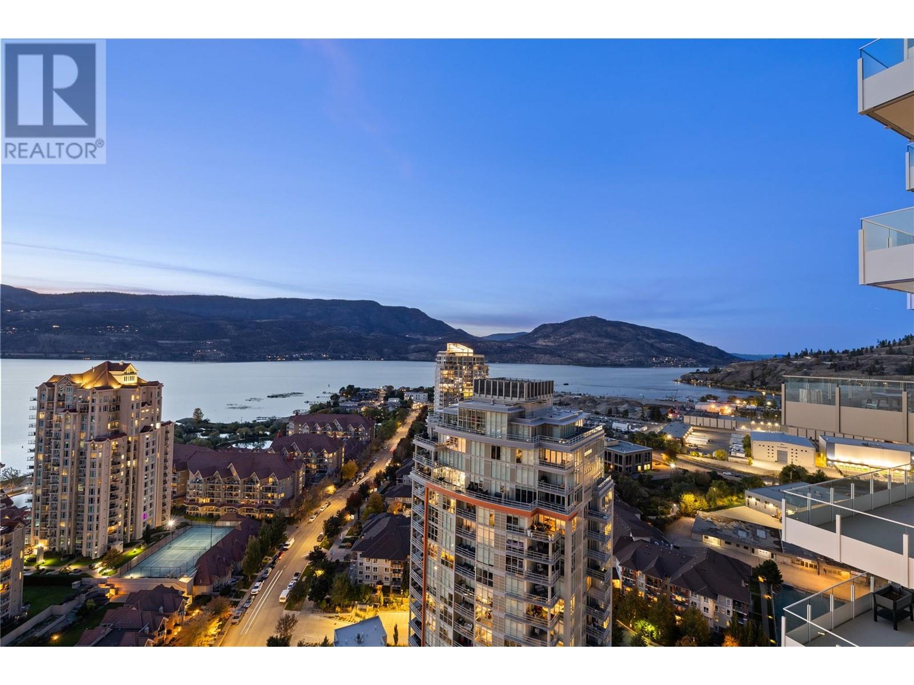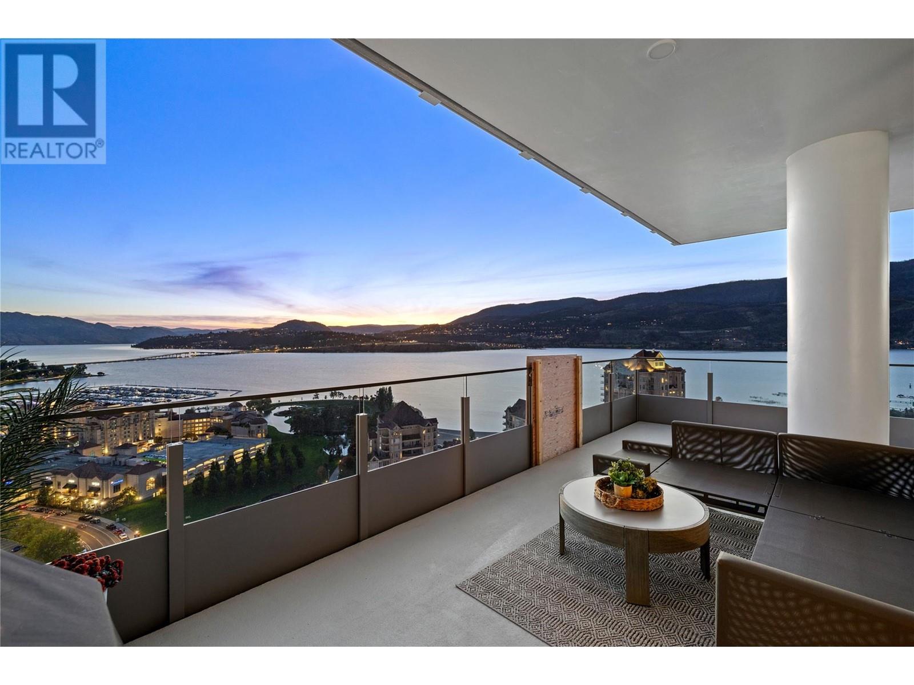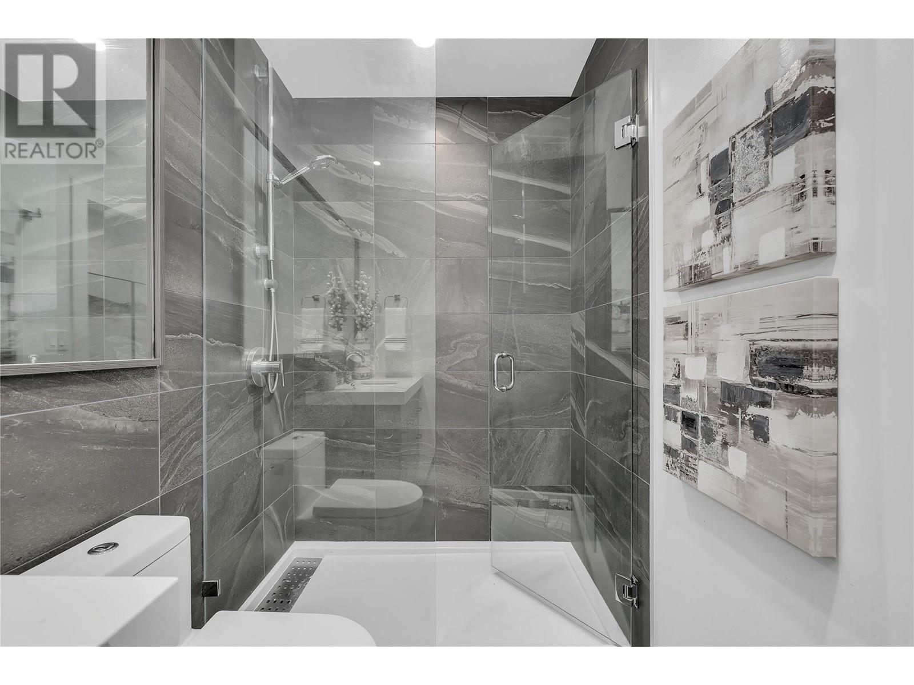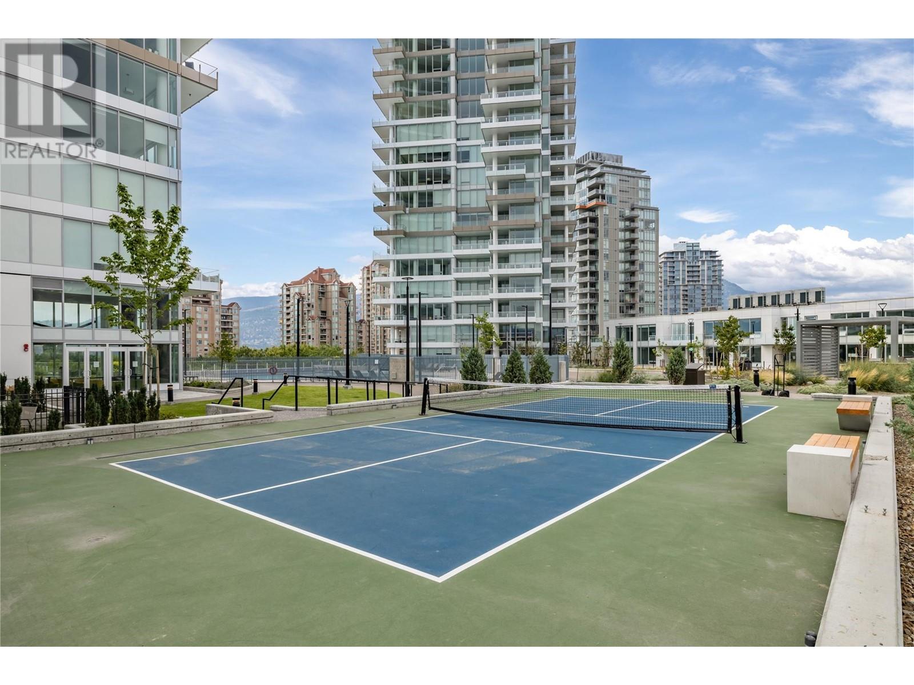1181 Sunset Drive Unit# 2505 Kelowna, British Columbia V1Y 0L4
$1,019,000Maintenance,
$562.62 Monthly
Maintenance,
$562.62 MonthlyThis condo has the “wow” factor you have been looking for! From the moment you walk into this luxurious home on the 25th floor, you’ll fall in love with the stunning panoramic lake views & city skyline from your floor to ceiling windows, and your covered wrap around balcony. This 2 bed 2 bath corner unit offers a spacious floor plan, where you can enjoy the views throughout each room. The wrap around covered balcony is perfect for entertaining, plenty of space for you and your guests. You'll love the beautiful upgraded engineered hardwood flooring, the upgraded ""Harvest Package"", which includes premium Cambria countertops, a KitchenAid Built-In Stainless Steel Speed Oven, and Harvest wood tone shelving in laundry & primary bedroom's walk in closet. The amenities and location are hard to beat! “The Bench” is a landscaped 1.3 acre amenity area featuring two swimming pools, oversized hot tub, a state of the art gym, yoga/Pilates/dance studio, pickle ball court, dog park, fire pits, grilling station, and more. Steps away from some of Kelowna’s best restaurants, beaches, and shopping, One Water is Kelowna living at its finest. One underground parking stall, and a conveniently located storage locker near your parking stall. Balcony glass panel will be repaired by strata. (id:53701)
Property Details
| MLS® Number | 10325889 |
| Property Type | Single Family |
| Neigbourhood | Kelowna North |
| ParkingSpaceTotal | 1 |
| PoolType | Outdoor Pool |
| StorageType | Storage, Locker |
| ViewType | Lake View, View (panoramic) |
Building
| BathroomTotal | 2 |
| BedroomsTotal | 2 |
| Appliances | Refrigerator, Dishwasher, Cooktop - Gas, Oven - Gas, Microwave, Washer/dryer Stack-up |
| ConstructedDate | 2022 |
| CoolingType | Central Air Conditioning |
| FireProtection | Controlled Entry |
| HeatingType | Forced Air |
| StoriesTotal | 1 |
| SizeInterior | 985 Sqft |
| Type | Apartment |
| UtilityWater | Municipal Water |
Parking
| Underground |
Land
| Acreage | No |
| Sewer | Municipal Sewage System |
| SizeTotalText | Under 1 Acre |
| ZoningType | Unknown |
Rooms
| Level | Type | Length | Width | Dimensions |
|---|---|---|---|---|
| Main Level | 3pc Ensuite Bath | 9' x 4'11'' | ||
| Main Level | 4pc Bathroom | 6'1'' x 8'1'' | ||
| Main Level | Bedroom | 9'2'' x 11'7'' | ||
| Main Level | Dining Room | 8'8'' x 10'3'' | ||
| Main Level | Primary Bedroom | 10'2'' x 11'6'' | ||
| Main Level | Kitchen | 15'8'' x 12'4'' | ||
| Main Level | Living Room | 21'1'' x 9' |
https://www.realtor.ca/real-estate/27532772/1181-sunset-drive-unit-2505-kelowna-kelowna-north
Interested?
Contact us for more information














