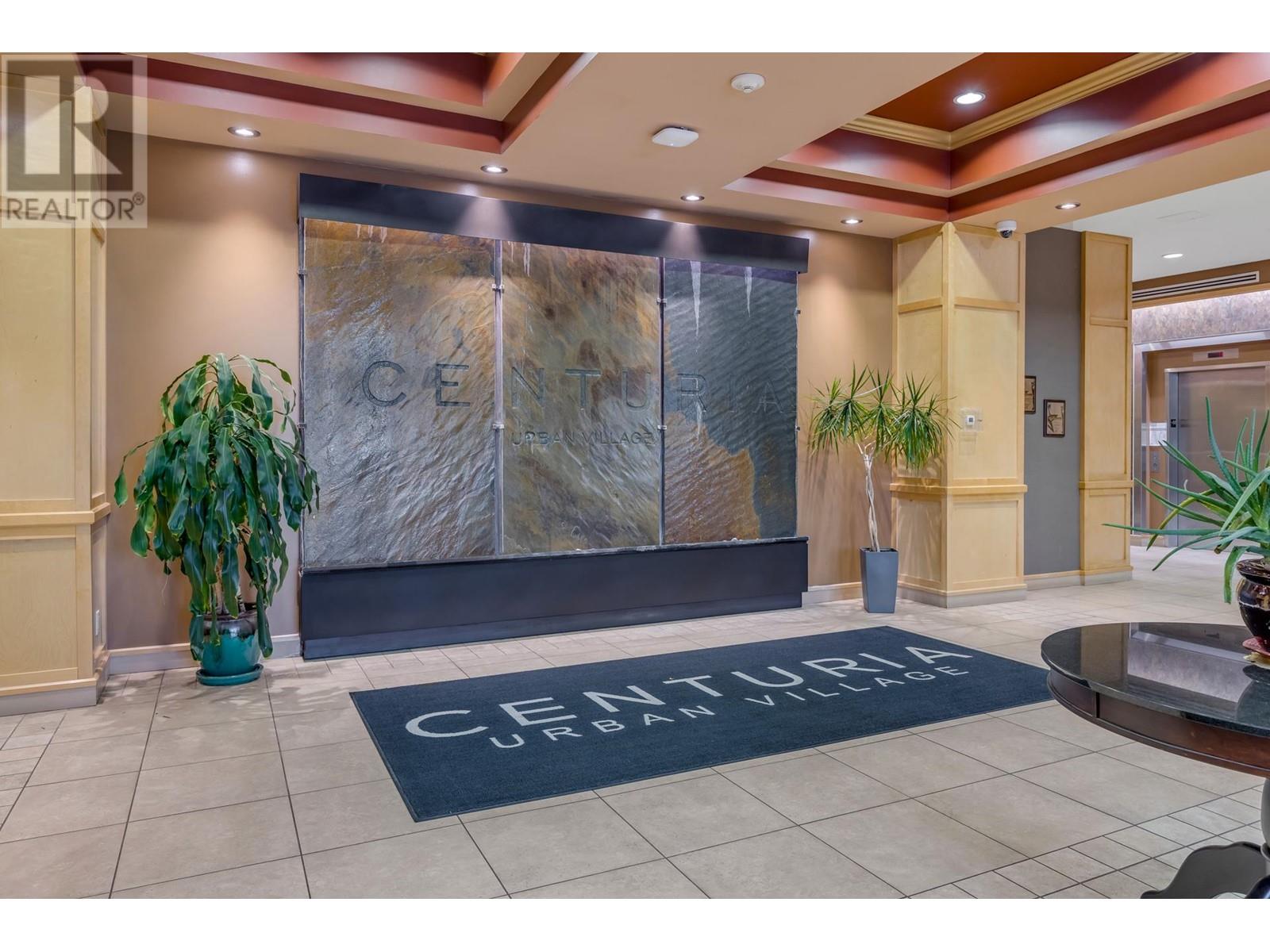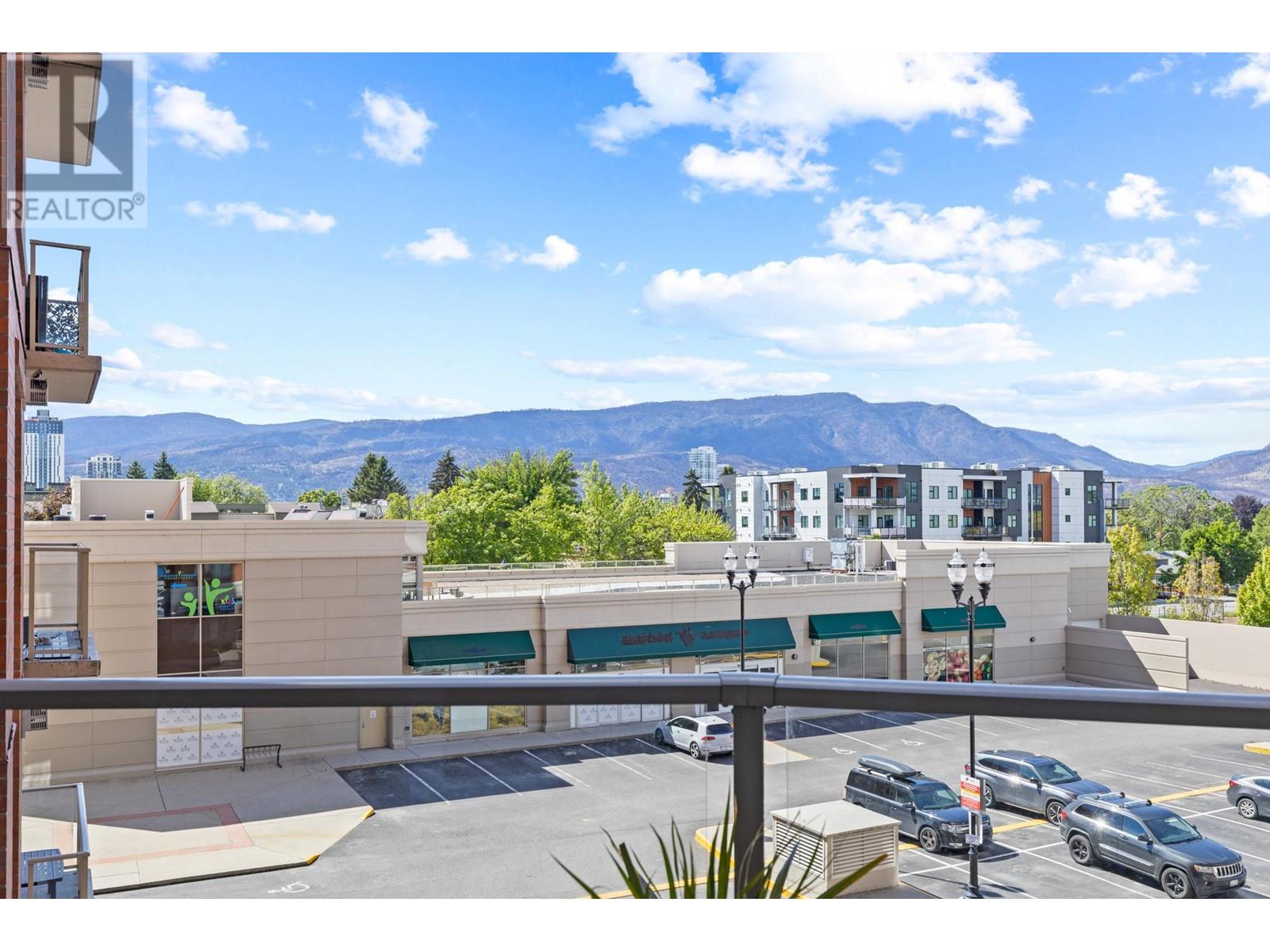1160 Bernard Avenue Unit# 305 Lot# 34 Kelowna, British Columbia V1Y 6R2
$639,900Maintenance, Reserve Fund Contributions, Insurance, Property Management, Other, See Remarks, Recreation Facilities, Sewer, Waste Removal, Water
$485 Monthly
Maintenance, Reserve Fund Contributions, Insurance, Property Management, Other, See Remarks, Recreation Facilities, Sewer, Waste Removal, Water
$485 MonthlyExperience Okanagan Living at its finest in this stunning 2 BEDROOM and DEN Condo, boasting 1477 Sq Ft of modern elegance. This beautiful home features wide plank engineered hardwood flooring, and a cozy stone gas fireplace that invites you in. Take in the spectacular west facing Mountain Views through windows that soar up to the high, 10' ceilings, creating an open and airy atmosphere, or take your morning coffee outside onto your large covered deck. Pamper yourself in the spa-like ensuite after a long day, and enjoy the convenience of having bedrooms located on opposite sides of the home, providing privacy and serenity. Storage is a breeze with a walk-in closet, storage locker, laundry room, plus the extra large granite countertop and stainless appliance Kitchen with gas range( lots of room to add an Island) and tons of cabinets. As part of a vibrant community, this condo offers an impressive array of amenities including an outdoor salt water pool, hot tub, well equipped gym, sauna and car wash. Shopping is just an elevator ride away (new grocery store coming this year) or take a WALK to the DOWNTOWN WATERFRONT for so many shopping, dining, leisure and entertainment options. 2 pets allowed up to 14"" at the shoulder and rentals allowed (6 month lease min). This unit has 1 underground parking stall and 1 storage locker. (id:53701)
Property Details
| MLS® Number | 10315890 |
| Property Type | Single Family |
| Neigbourhood | Kelowna North |
| Community Name | Centuria Urban Village |
| CommunityFeatures | Recreational Facilities, Pet Restrictions, Pets Allowed With Restrictions, Rentals Allowed |
| Features | Balcony |
| ParkingSpaceTotal | 1 |
| PoolType | Outdoor Pool |
| StorageType | Storage, Locker |
Building
| BathroomTotal | 2 |
| BedroomsTotal | 2 |
| Amenities | Party Room, Recreation Centre, Sauna, Whirlpool |
| Appliances | Refrigerator, Dishwasher, Range - Gas, Microwave, Washer & Dryer |
| ConstructedDate | 2008 |
| CoolingType | Central Air Conditioning, Heat Pump |
| ExteriorFinish | Brick |
| FireProtection | Security, Sprinkler System-fire, Smoke Detector Only |
| FireplacePresent | Yes |
| FireplaceType | Insert |
| FlooringType | Hardwood |
| HeatingType | Forced Air, Heat Pump |
| RoofMaterial | Tar & Gravel |
| RoofStyle | Unknown |
| StoriesTotal | 1 |
| SizeInterior | 1477 Sqft |
| Type | Apartment |
| UtilityWater | Municipal Water |
Parking
| Underground |
Land
| Acreage | No |
| Sewer | Municipal Sewage System |
| SizeTotalText | Under 1 Acre |
| ZoningType | Unknown |
Rooms
| Level | Type | Length | Width | Dimensions |
|---|---|---|---|---|
| Main Level | Storage | 6'1'' x 7'2'' | ||
| Main Level | Foyer | 5'3'' x 8'6'' | ||
| Main Level | Office | 9'6'' x 17'7'' | ||
| Main Level | Bedroom | 10'0'' x 15'8'' | ||
| Main Level | 5pc Ensuite Bath | 12'8'' x 14'1'' | ||
| Main Level | Full Bathroom | 5'6'' x 10'0'' | ||
| Main Level | Living Room | 17'4'' x 17'3'' | ||
| Main Level | Kitchen | 15'11'' x 11'3'' | ||
| Main Level | Primary Bedroom | 13'2'' x 12'4'' |
Interested?
Contact us for more information


















































