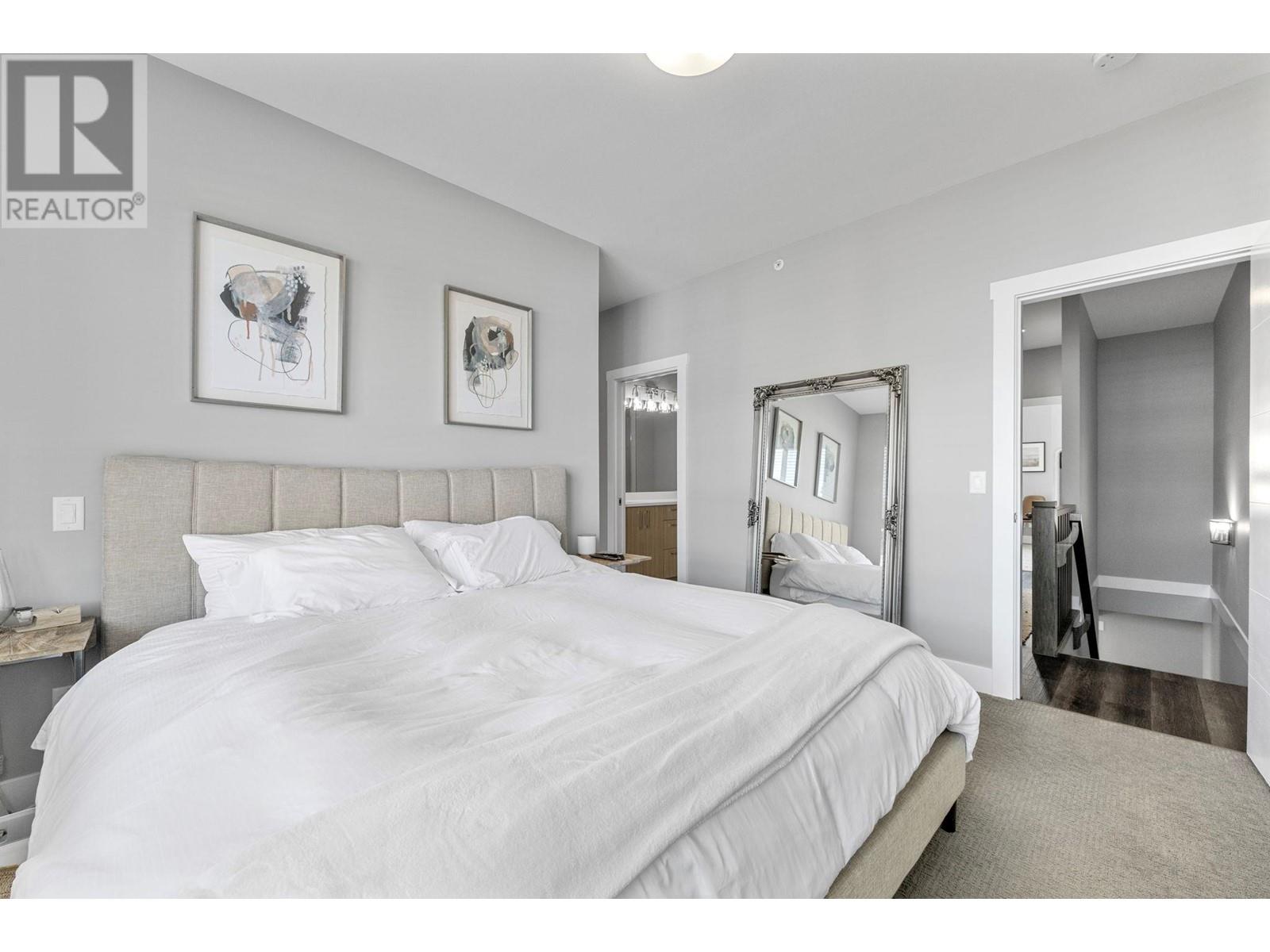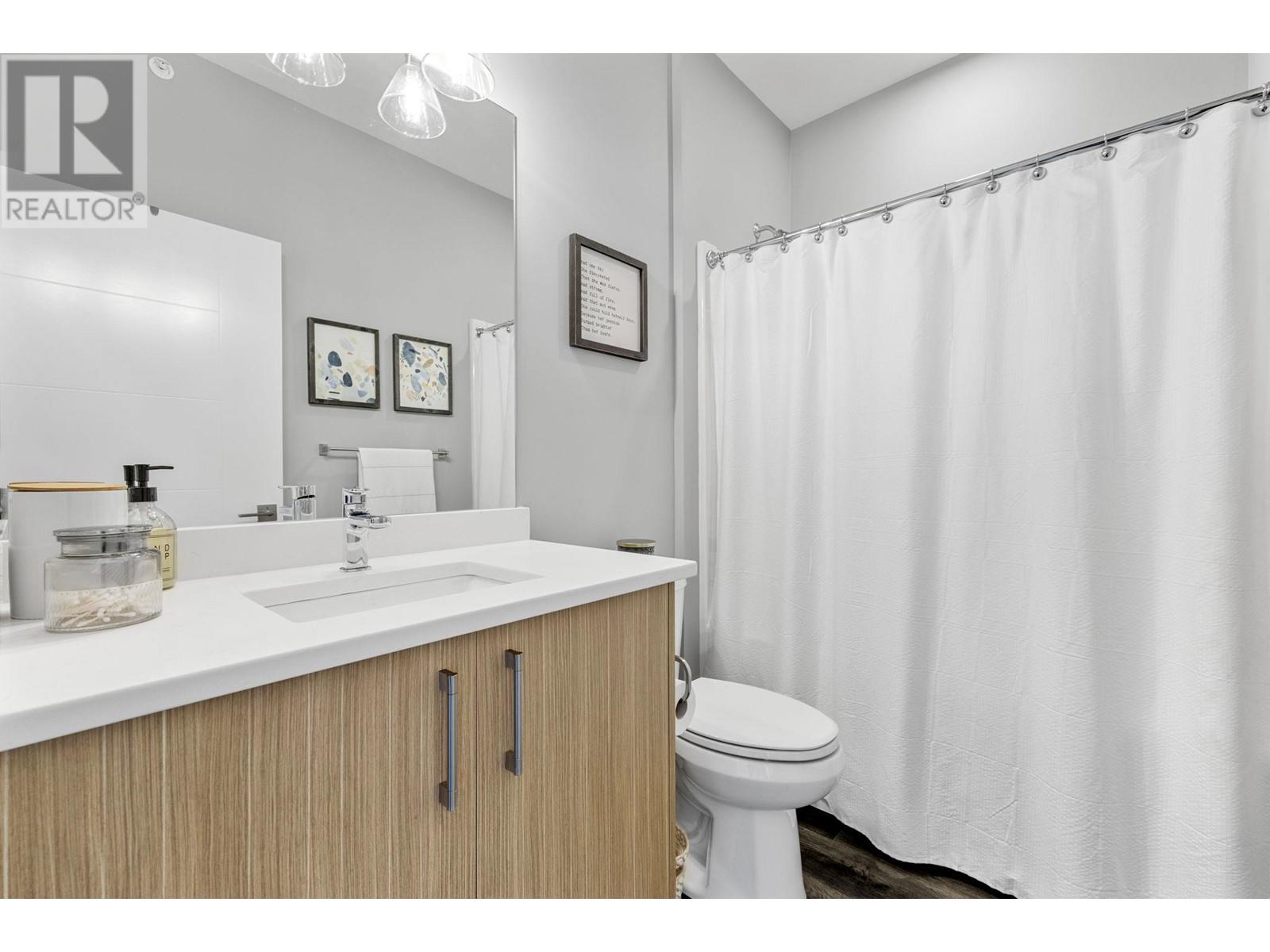2 Bedroom
3 Bathroom
1286 sqft
Central Air Conditioning
Forced Air, See Remarks
Waterfront On Lake
$639,900Maintenance,
$341.87 Monthly
Stunning 2 bed, 3 bath townhouse in Lake Country, BC just steps from Wood Lake. This unit has pride in ownership and shows 10/10. Main level has an open floor plan w/ tasteful color palette. Quartz countertops w/ breakfast bar. Additional custom cabinetry in the kitchen. Upgraded lighting with dimmer switches. Access to outside from both sides-patio off the kitchen has gas BBQ hook up the 2nd patio off the living room opens up to a grassy area. Great for entertaining & if you have a furry friend. South facing, you get sun or shade on either side and can enjoy the Okanagan sunsets from the back yard. Upstairs you will find 2 large bedrooms. The primary suite has a large walk in closet with custom California Closets cabinets and shelving. Double sinks in ensuite & plenty of storage. Full bath upstairs has a big bathtub. 2nd bedroom is big and bright with a large closet. Stacking washer & dryer is also on the top floor. Make your way downstairs to the tandem garage: finished w/ epoxy flooring, this is a big space. The owner has treadmill and weights, but could be used as any flex space along w/ enough parking for a vehicle. More custom shelves! There is additional space for all of your toys- in this location, you will want the toys! Beach access right at the end of the street! Steps from Wood Lake Loop for biking, running or walking. Beasley park is mins away for recreation. Local restaurants & shopping within walking distance. Kelowna International Airport & UBCO under 15 min (id:53701)
Property Details
|
MLS® Number
|
10321249 |
|
Property Type
|
Single Family |
|
Neigbourhood
|
Lake Country East / Oyama |
|
Community Name
|
Sandon Place |
|
CommunityFeatures
|
Pets Allowed With Restrictions, Rentals Allowed |
|
ParkingSpaceTotal
|
2 |
|
WaterFrontType
|
Waterfront On Lake |
Building
|
BathroomTotal
|
3 |
|
BedroomsTotal
|
2 |
|
Appliances
|
Refrigerator, Dishwasher, Range - Electric, Microwave, Washer/dryer Stack-up |
|
ConstructedDate
|
2019 |
|
ConstructionStyleAttachment
|
Attached |
|
CoolingType
|
Central Air Conditioning |
|
ExteriorFinish
|
Wood Siding |
|
FlooringType
|
Carpeted, Vinyl |
|
HalfBathTotal
|
1 |
|
HeatingType
|
Forced Air, See Remarks |
|
StoriesTotal
|
3 |
|
SizeInterior
|
1286 Sqft |
|
Type
|
Row / Townhouse |
|
UtilityWater
|
Municipal Water |
Parking
Land
|
Acreage
|
No |
|
Sewer
|
Municipal Sewage System |
|
SizeTotalText
|
Under 1 Acre |
|
SurfaceWater
|
Lake |
|
ZoningType
|
Unknown |
Rooms
| Level |
Type |
Length |
Width |
Dimensions |
|
Second Level |
Laundry Room |
|
|
'0'' x '0'' |
|
Second Level |
2pc Bathroom |
|
|
7'5'' x 4'8'' |
|
Second Level |
Living Room |
|
|
13'1'' x 15'1'' |
|
Second Level |
Dining Room |
|
|
9'10'' x 15'1'' |
|
Second Level |
Kitchen |
|
|
13'8'' x 11'8'' |
|
Third Level |
Bedroom |
|
|
11'4'' x 12'10'' |
|
Third Level |
5pc Bathroom |
|
|
5' x 8'5'' |
|
Third Level |
4pc Ensuite Bath |
|
|
9'3'' x 8'4'' |
|
Third Level |
Primary Bedroom |
|
|
12'1'' x 10'4'' |
|
Main Level |
Foyer |
|
|
'0'' x '0'' |
https://www.realtor.ca/real-estate/27269828/11581-rogers-road-unit-304-lake-country-lake-country-east-oyama





















































