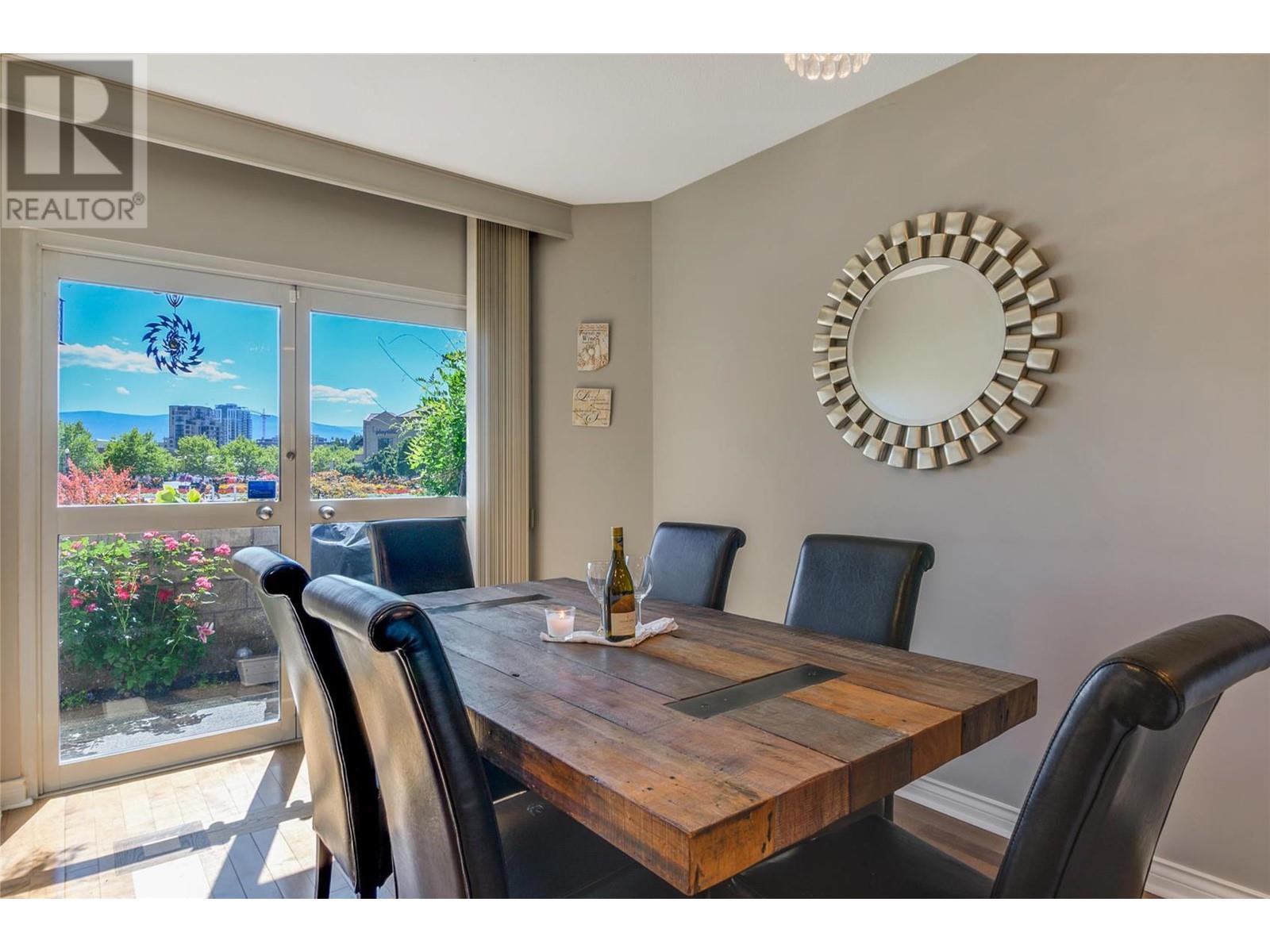1156 Sunset Drive Unit# 115 Kelowna, British Columbia V1Y 9R7
$1,249,000Maintenance,
$1,180 Monthly
Maintenance,
$1,180 MonthlyDiscover the epitome of luxury living in this stunning south-facing townhome, just steps from the pristine shores of one of Kelowna's finest beaches. Nestled in the heart of a vibrant, growing community, this exceptional property offers unparalleled convenience with top-rated restaurants and chic coffee shops within a short stroll. Boasting 3 spacious bedrooms and 2.5 beautifully updated bathrooms, this home is designed for both comfort and style. The open-concept kitchen, perfect for entertaining guests, and features elegant French-style patio doors that seamlessly connect to your outdoor patio and BBQ area—ideal for enjoying the Okanagan summers. Retreat to the luxurious master suite on the top floor, complete with his-and-her closets and private access to an upper deck showcasing stunning water and park views. The ensuite bathroom is a spa-like oasis, featuring dual sinks, a relaxing bathtub, and a separate shower. Each additional bedroom also offers spectacular views and direct access to the deck. Enhancing your lifestyle, this exclusive community provides remarkable amenities, including both indoor and outdoor pools, gym, and convenient moorage for your boat. Don’t miss this rare opportunity to embrace the luxurious Kelowna lifestyle! (id:53701)
Property Details
| MLS® Number | 10325024 |
| Property Type | Single Family |
| Neigbourhood | Kelowna North |
| Community Name | The Lagoons |
| Community Features | Pets Allowed |
| Parking Space Total | 2 |
| Pool Type | Indoor Pool, Outdoor Pool, Pool |
| Storage Type | Storage, Locker |
| View Type | Lake View, View (panoramic) |
Building
| Bathroom Total | 3 |
| Bedrooms Total | 3 |
| Constructed Date | 1994 |
| Construction Style Attachment | Attached |
| Cooling Type | Central Air Conditioning |
| Exterior Finish | Stucco |
| Fire Protection | Security System |
| Fireplace Present | Yes |
| Fireplace Type | Marble Fac,unknown |
| Flooring Type | Ceramic Tile, Hardwood |
| Half Bath Total | 1 |
| Heating Fuel | Electric |
| Heating Type | Forced Air, See Remarks |
| Roof Material | Tile |
| Roof Style | Unknown |
| Stories Total | 2 |
| Size Interior | 1,845 Ft2 |
| Type | Row / Townhouse |
| Utility Water | Municipal Water |
Parking
| Attached Garage | 2 |
| Heated Garage | |
| Underground |
Land
| Acreage | No |
| Fence Type | Fence |
| Landscape Features | Underground Sprinkler |
| Sewer | Municipal Sewage System |
| Size Total Text | Under 1 Acre |
| Zoning Type | Unknown |
Rooms
| Level | Type | Length | Width | Dimensions |
|---|---|---|---|---|
| Second Level | Full Bathroom | 9' x 5' | ||
| Second Level | Bedroom | 12' x 11' | ||
| Second Level | Full Ensuite Bathroom | 12' x 8' | ||
| Second Level | Primary Bedroom | 16' x 14' | ||
| Main Level | Partial Bathroom | 7' x 5' | ||
| Main Level | Bedroom | 13' x 9' | ||
| Main Level | Dining Nook | 13' x 11' | ||
| Main Level | Dining Room | 14' x 11' | ||
| Main Level | Kitchen | 9' x 11' | ||
| Main Level | Living Room | 14' x 14' |
https://www.realtor.ca/real-estate/27467521/1156-sunset-drive-unit-115-kelowna-kelowna-north
Contact Us
Contact us for more information























