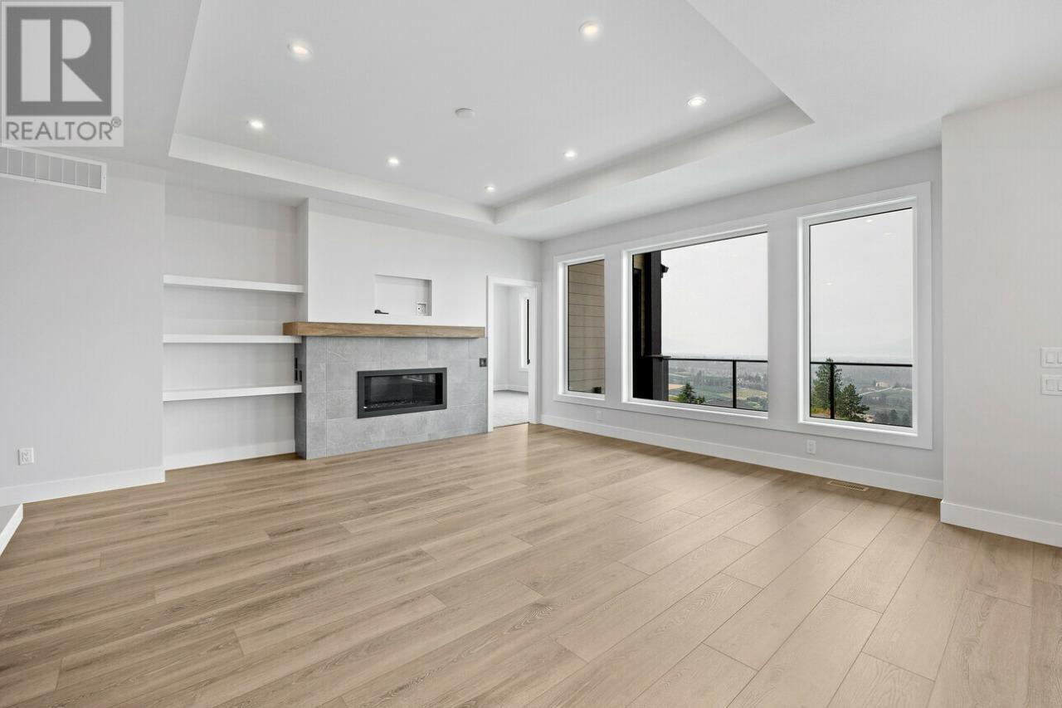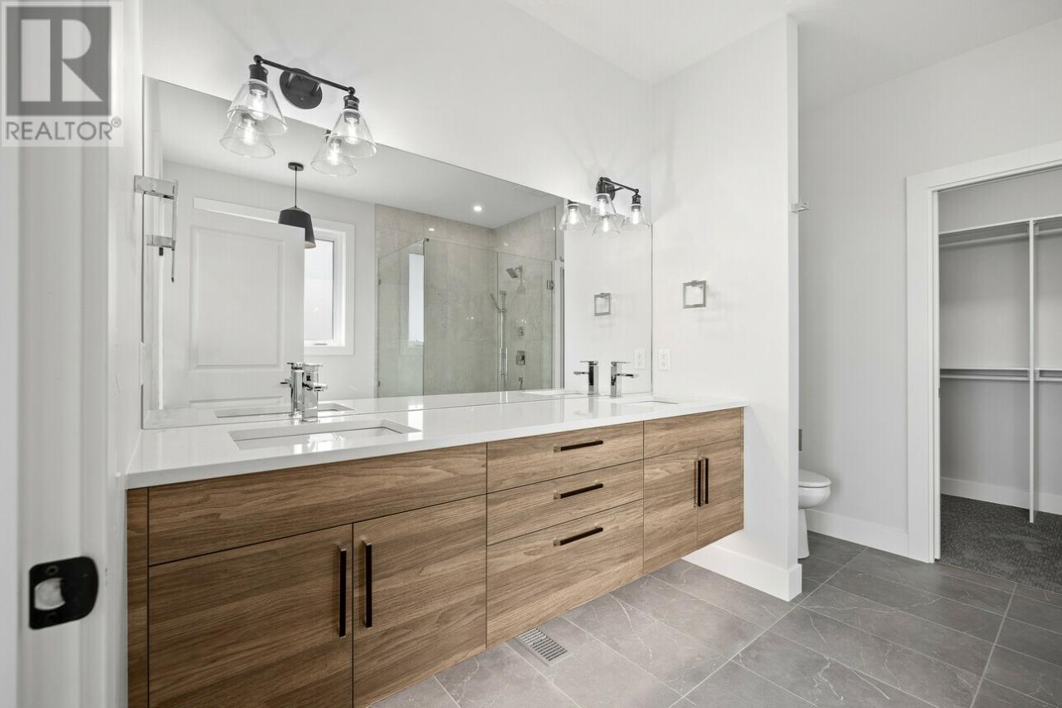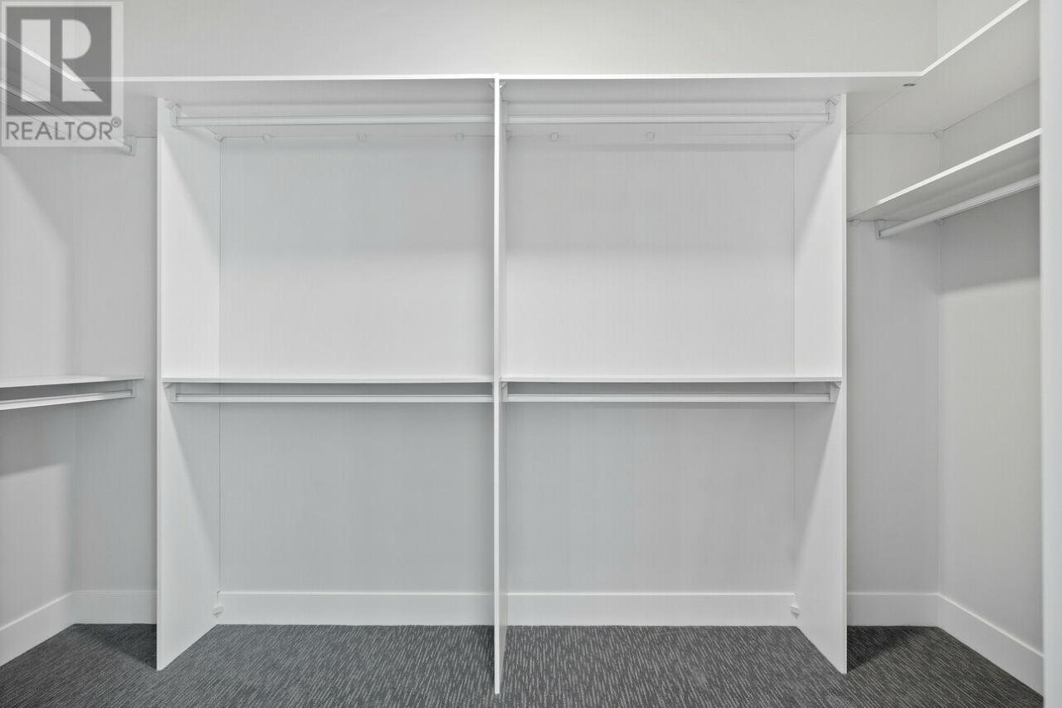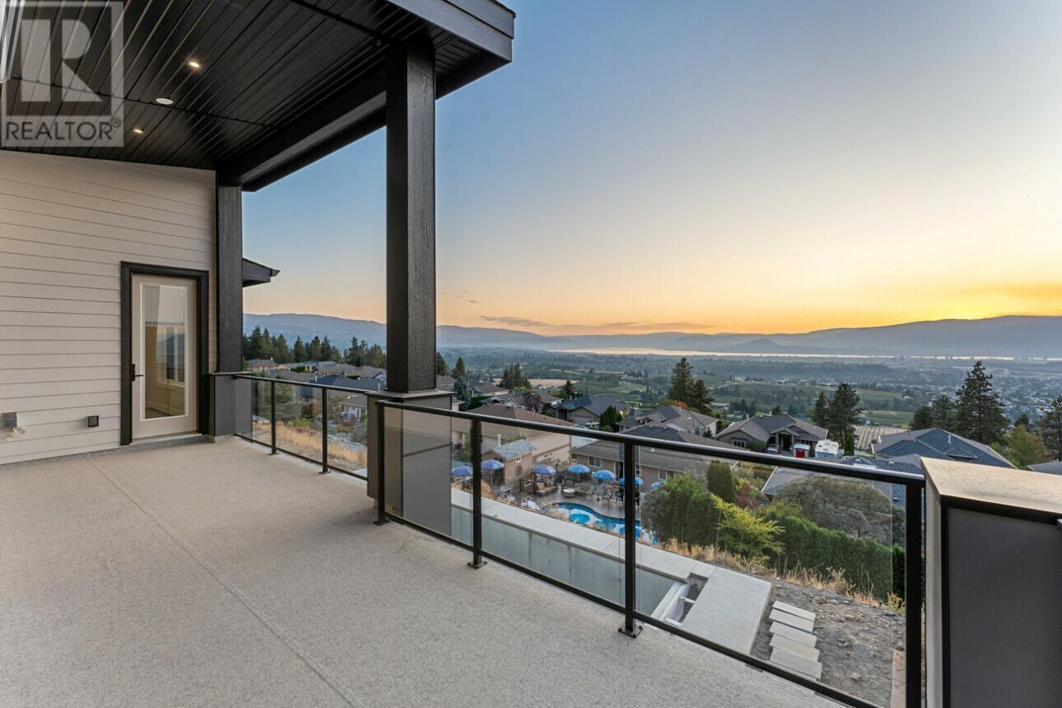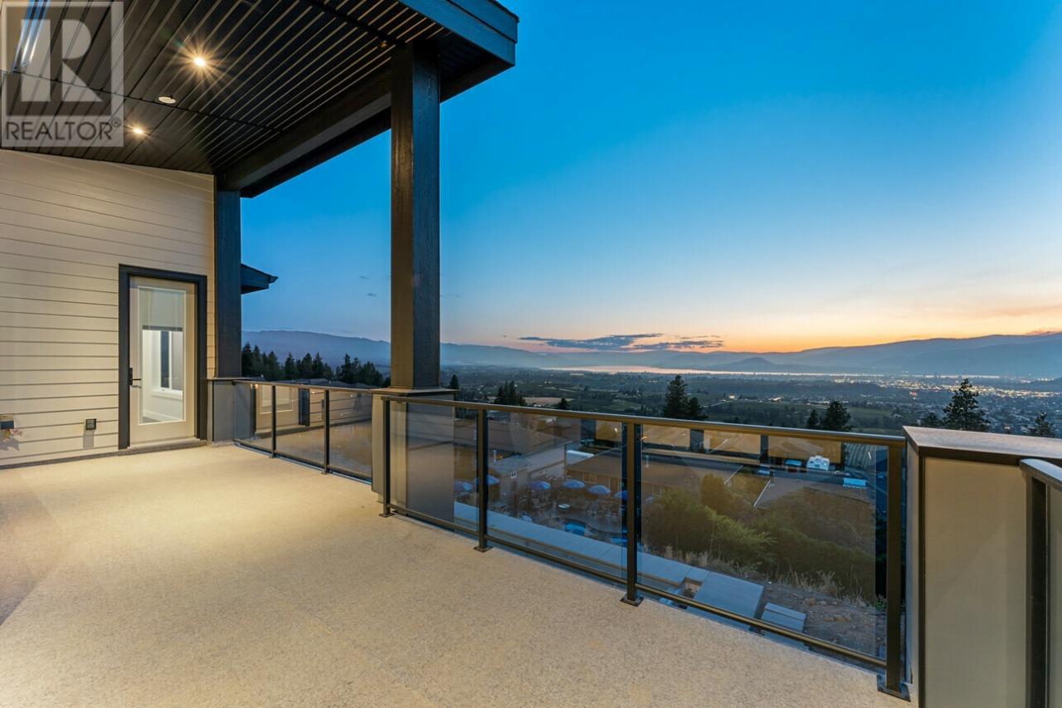4 Bedroom
4 Bathroom
3,367 ft2
Fireplace
Central Air Conditioning
Baseboard Heaters, Forced Air, See Remarks
$1,649,900
Welcome to your dream home! Carrington Homes delivers This stunning, brand-new construction 4 bed 3 bath walk-out home offers breathtaking lake and city views. The level Entry open-concept main level is designed for modern living, featuring a spacious kitchen with a large island, perfect for entertaining. The kitchen is equipped with high-end appliances and a convenient walk-through pantry, providing ample storage. The expansive dining area flows seamlessly into the living room, where you'll find a gas fireplace, creating a cozy and inviting atmosphere. The primary bedroom is a true retreat, complete with a luxurious ensuite and a generous walk-in closet. The main level also includes a second bedroom and a full bath, perfect for guests or family members. Additional features include a double car garage with a large mudroom/laundry room for added convenience, a 12' x 28' Salt Water Pool, plus a 1 Bed Legal Suite. GST APPLICABLE. Photos are representative. (id:53701)
Property Details
|
MLS® Number
|
10323012 |
|
Property Type
|
Single Family |
|
Neigbourhood
|
South East Kelowna |
|
Community Features
|
Pets Allowed |
|
Features
|
Central Island |
|
Parking Space Total
|
4 |
Building
|
Bathroom Total
|
4 |
|
Bedrooms Total
|
4 |
|
Appliances
|
Refrigerator, Dishwasher, Dryer, Range - Gas, Humidifier, Microwave, See Remarks, Hood Fan, Washer, Wine Fridge |
|
Constructed Date
|
2023 |
|
Construction Style Attachment
|
Detached |
|
Cooling Type
|
Central Air Conditioning |
|
Fireplace Fuel
|
Unknown |
|
Fireplace Present
|
Yes |
|
Fireplace Type
|
Decorative |
|
Flooring Type
|
Carpeted, Ceramic Tile, Vinyl |
|
Heating Fuel
|
Electric |
|
Heating Type
|
Baseboard Heaters, Forced Air, See Remarks |
|
Roof Material
|
Asphalt Shingle |
|
Roof Style
|
Unknown |
|
Stories Total
|
2 |
|
Size Interior
|
3,367 Ft2 |
|
Type
|
House |
|
Utility Water
|
Municipal Water |
Parking
Land
|
Acreage
|
No |
|
Sewer
|
Municipal Sewage System |
|
Size Irregular
|
0.19 |
|
Size Total
|
0.19 Ac|under 1 Acre |
|
Size Total Text
|
0.19 Ac|under 1 Acre |
|
Zoning Type
|
Unknown |
Rooms
| Level |
Type |
Length |
Width |
Dimensions |
|
Lower Level |
Bedroom |
|
|
9'4'' x 10'5'' |
|
Lower Level |
Living Room |
|
|
13'6'' x 16'4'' |
|
Lower Level |
4pc Bathroom |
|
|
Measurements not available |
|
Lower Level |
4pc Bathroom |
|
|
Measurements not available |
|
Main Level |
5pc Ensuite Bath |
|
|
Measurements not available |
|
Main Level |
Laundry Room |
|
|
15' x 7'4'' |
|
Main Level |
Kitchen |
|
|
21'9'' x 11'0'' |
|
Main Level |
Dining Room |
|
|
12'10'' x 12'10'' |
|
Main Level |
Primary Bedroom |
|
|
13'6'' x 12'6'' |
|
Main Level |
Great Room |
|
|
17'2'' x 17'8'' |
|
Main Level |
4pc Bathroom |
|
|
Measurements not available |
|
Main Level |
Bedroom |
|
|
11'2'' x 12'1'' |
|
Additional Accommodation |
Dining Room |
|
|
9'10'' x 9'4'' |
|
Additional Accommodation |
Living Room |
|
|
12'1'' x 11'3'' |
|
Additional Accommodation |
Kitchen |
|
|
12'0'' x 8'9'' |
|
Additional Accommodation |
Bedroom |
|
|
11'3'' x 12'3'' |
https://www.realtor.ca/real-estate/27349493/1154-lone-pine-drive-kelowna-south-east-kelowna






