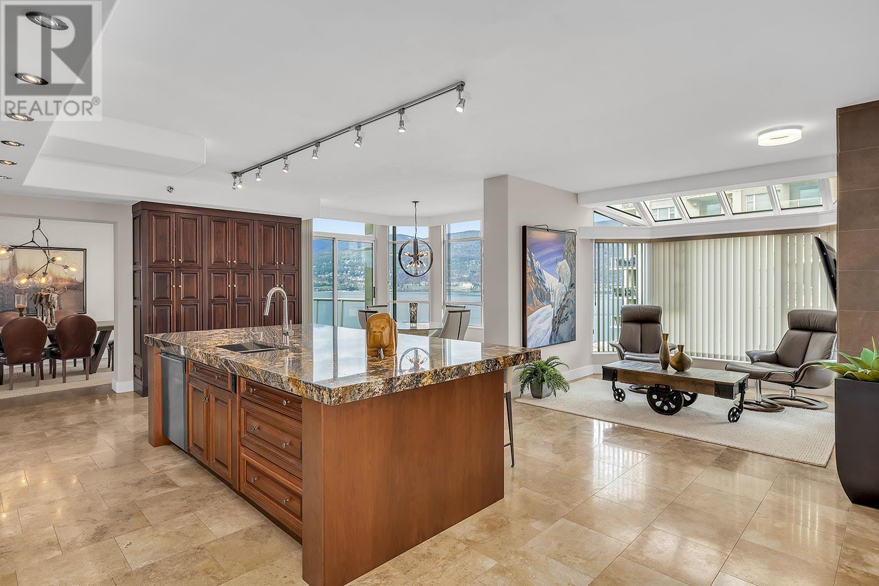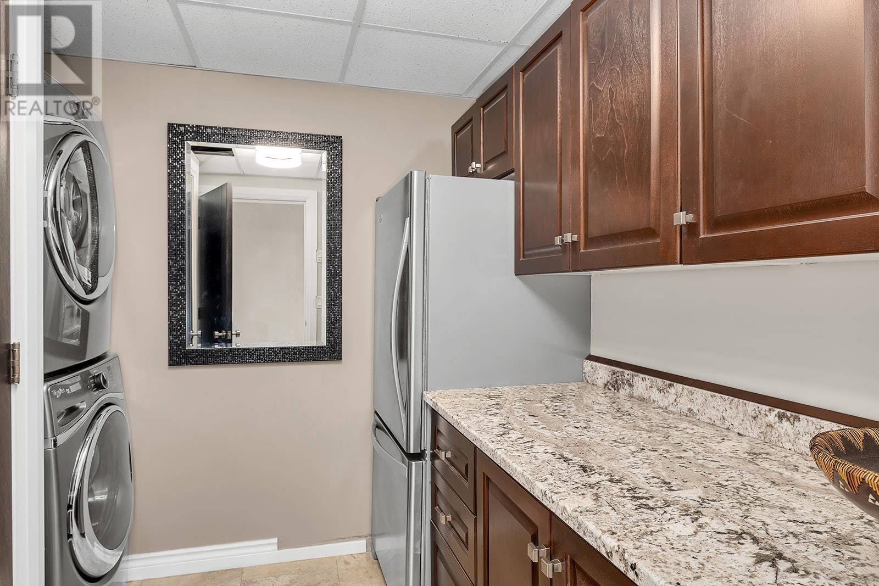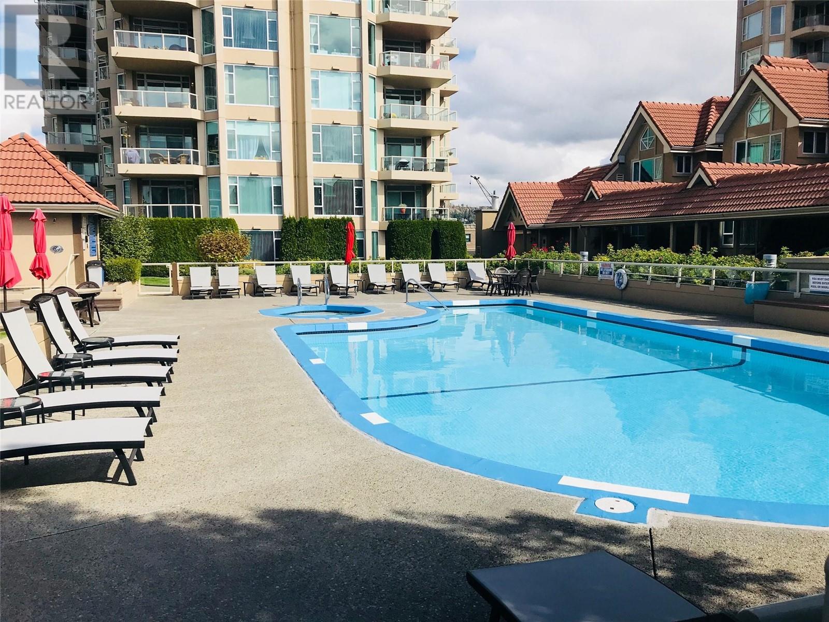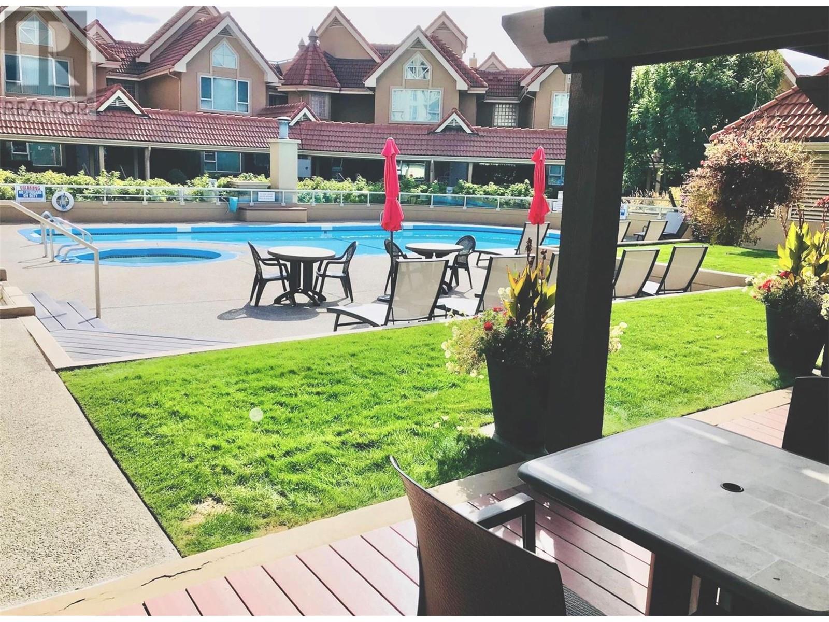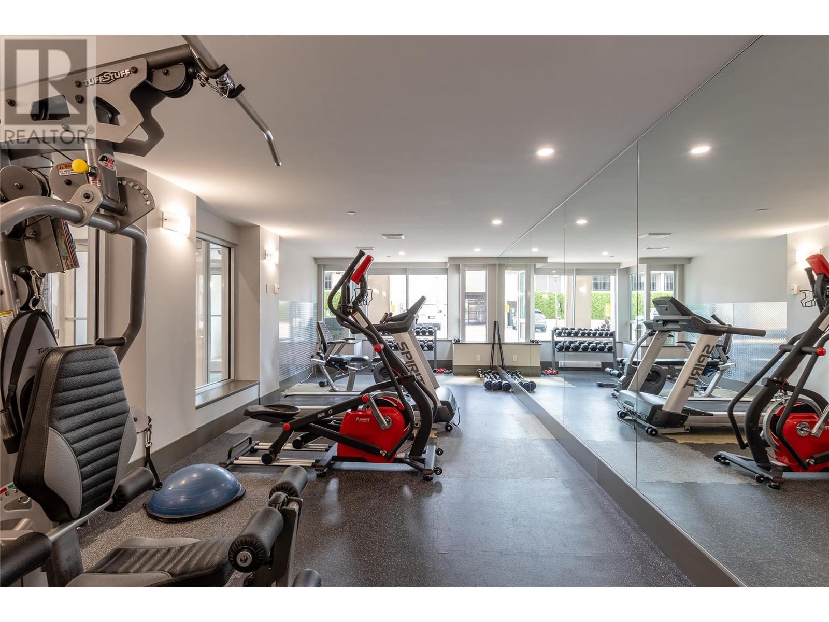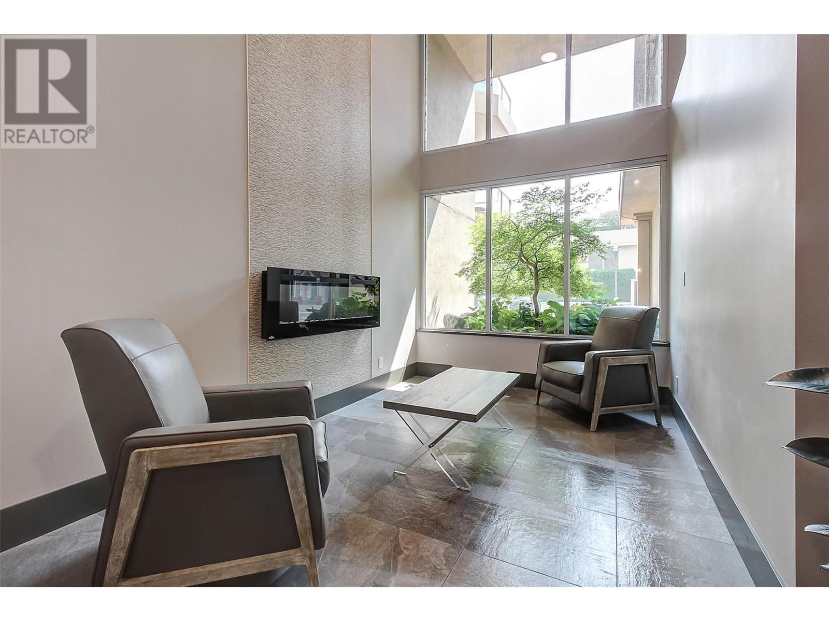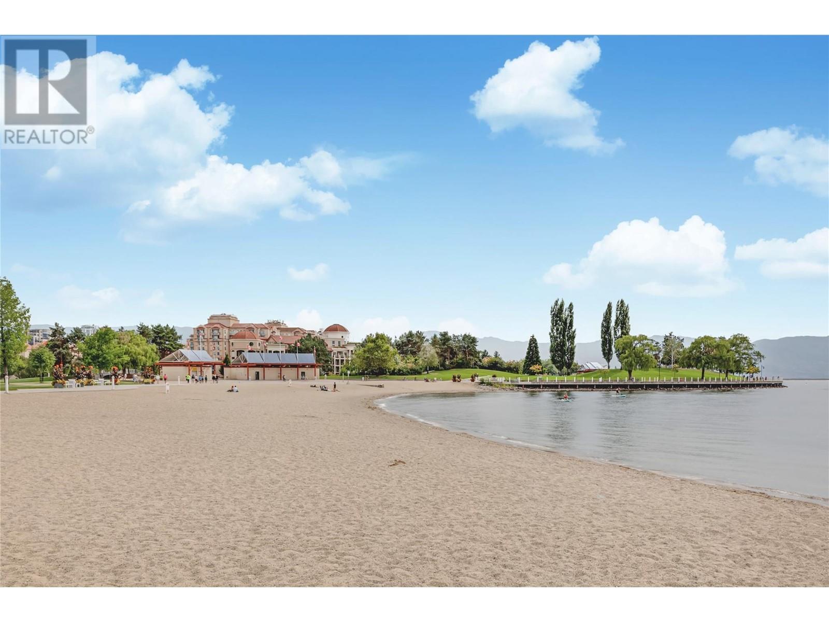1152 Sunset Drive Unit# 1702 Kelowna, British Columbia V1Y 9R7
$2,795,000Maintenance,
$2,015 Monthly
Maintenance,
$2,015 MonthlyStep into a world of refined elegance in this magnificent 3,000 sq ft lakefront penthouse, soaring above Kelowna’s cityscape with breathtaking, panoramic views of the lake, bridge, city lights, and beach. Meticulously renovated to perfection, this residence features exquisite medieval-style walnut doors, modern window treatments, and a gourmet kitchen outfitted with premium granite surfaces and the finest appliances for an elevated culinary experience. The vaulted living room, with a sleek gas fireplace, opens to one of three generous decks. where you start your morning with a coffee or the evening with wine from your temperature-controlled wine library. The primary bedroom, with a soaring ceiling, commands captivating views a from a private deck, flowing effortlessly into a spacious walk-through closet with custom built-ins and a spa-inspired ensuite. Luxuriate with granite countertops, a striking floor-to-ceiling granite walk-in shower, and infloor heating. Each of the two additional bedrooms offer ensuites, ensuring privacy and comfort. This penthouse comes with two secure parking spaces, a storage locker, and exclusive access to resort-style amenities including two pools, a steam room, and a fully-equipped gym. Boat moorage in the Lagoon may also be available. Located in the heart of downtown Kelowna, this home invites you to embrace a lifestyle rich with dining, shopping, art galleries, theatres, and the beach, offering the pinnacle of luxury living in the Okanagan. (id:53701)
Property Details
| MLS® Number | 10327506 |
| Property Type | Single Family |
| Neigbourhood | Kelowna North |
| Community Name | Lagoons |
| Amenities Near By | Golf Nearby, Park, Recreation, Shopping, Ski Area |
| Features | Three Balconies |
| Parking Space Total | 2 |
| Pool Type | Indoor Pool, Outdoor Pool |
| Storage Type | Storage, Locker |
| View Type | Unknown, City View, Lake View, Mountain View, Valley View, View (panoramic) |
Building
| Bathroom Total | 4 |
| Bedrooms Total | 3 |
| Amenities | Sauna, Whirlpool |
| Constructed Date | 1994 |
| Cooling Type | Central Air Conditioning, Heat Pump |
| Exterior Finish | Stucco |
| Fire Protection | Sprinkler System-fire, Smoke Detector Only |
| Fireplace Fuel | Electric,gas |
| Fireplace Present | Yes |
| Fireplace Type | Unknown,unknown |
| Flooring Type | Carpeted, Hardwood, Tile |
| Half Bath Total | 1 |
| Heating Fuel | Electric |
| Heating Type | Forced Air, Heat Pump |
| Roof Material | Tile |
| Roof Style | Unknown |
| Stories Total | 1 |
| Size Interior | 2,992 Ft2 |
| Type | Apartment |
| Utility Water | Municipal Water |
Parking
| Parkade | |
| Underground | 2 |
Land
| Access Type | Easy Access |
| Acreage | No |
| Land Amenities | Golf Nearby, Park, Recreation, Shopping, Ski Area |
| Landscape Features | Landscaped |
| Sewer | Municipal Sewage System |
| Size Total Text | Under 1 Acre |
| Surface Water | Lake |
| Zoning Type | Unknown |
Rooms
| Level | Type | Length | Width | Dimensions |
|---|---|---|---|---|
| Main Level | Recreation Room | 14'3'' x 28'5'' | ||
| Main Level | Foyer | 8'5'' x 8'7'' | ||
| Main Level | Storage | 12'3'' x 4'7'' | ||
| Main Level | Laundry Room | 6'6'' x 8'3'' | ||
| Main Level | Wine Cellar | 10'4'' x 2'1'' | ||
| Main Level | Dining Nook | 11'8'' x 12'9'' | ||
| Main Level | Partial Bathroom | 6'11'' x 4'3'' | ||
| Main Level | Full Ensuite Bathroom | 5' x 10'1'' | ||
| Main Level | Bedroom | 11'9'' x 10'1'' | ||
| Main Level | Full Ensuite Bathroom | 10'1'' x 4'11'' | ||
| Main Level | Bedroom | 20'4'' x 12'1'' | ||
| Main Level | 5pc Ensuite Bath | 11'4'' x 8'2'' | ||
| Main Level | Primary Bedroom | 24'7'' x 14'0'' | ||
| Main Level | Family Room | 15'1'' x 13'9'' | ||
| Main Level | Kitchen | 21' x 11'11'' | ||
| Main Level | Dining Room | 19'4'' x 10'8'' | ||
| Main Level | Living Room | 13'2'' x 15'2'' |
https://www.realtor.ca/real-estate/27610826/1152-sunset-drive-unit-1702-kelowna-kelowna-north
Contact Us
Contact us for more information


























