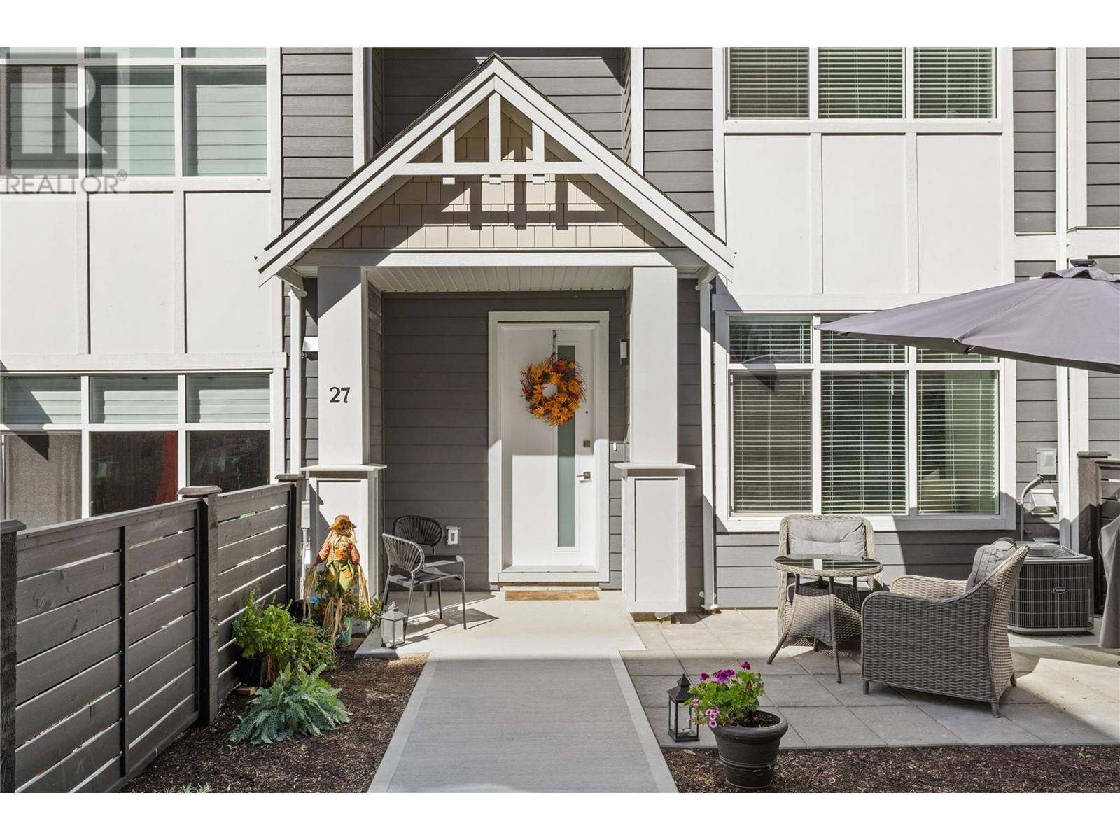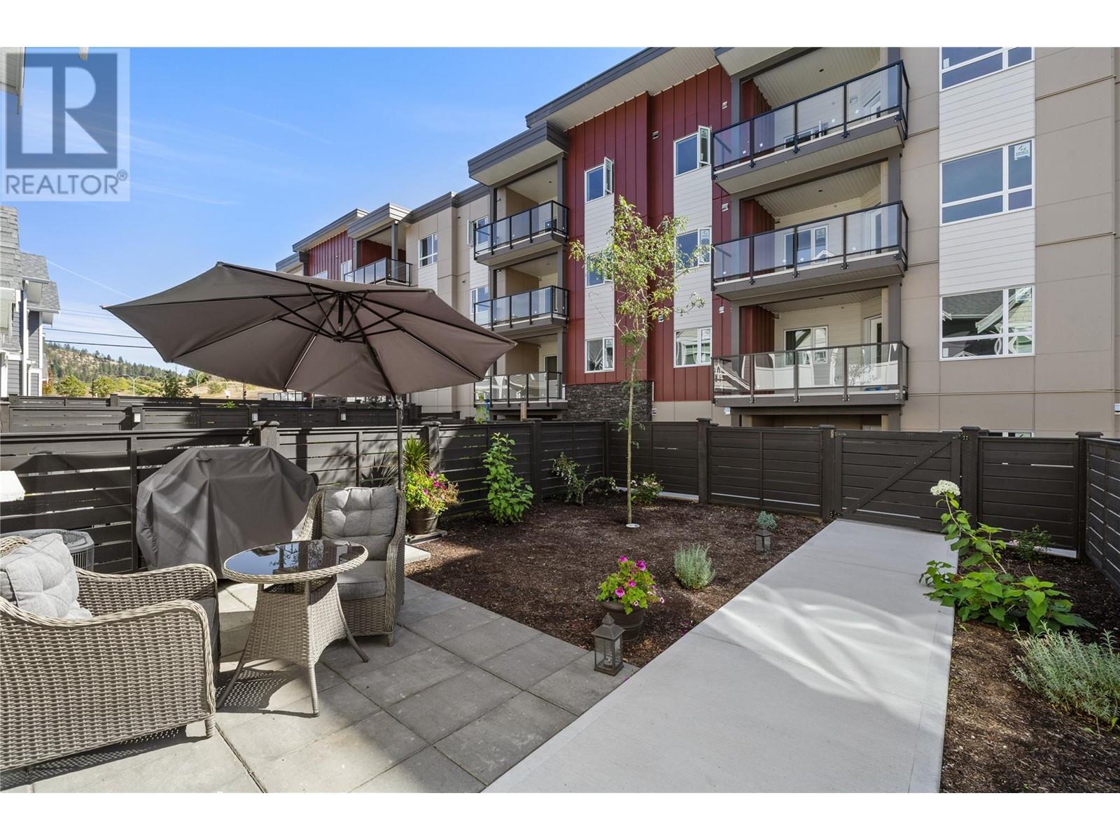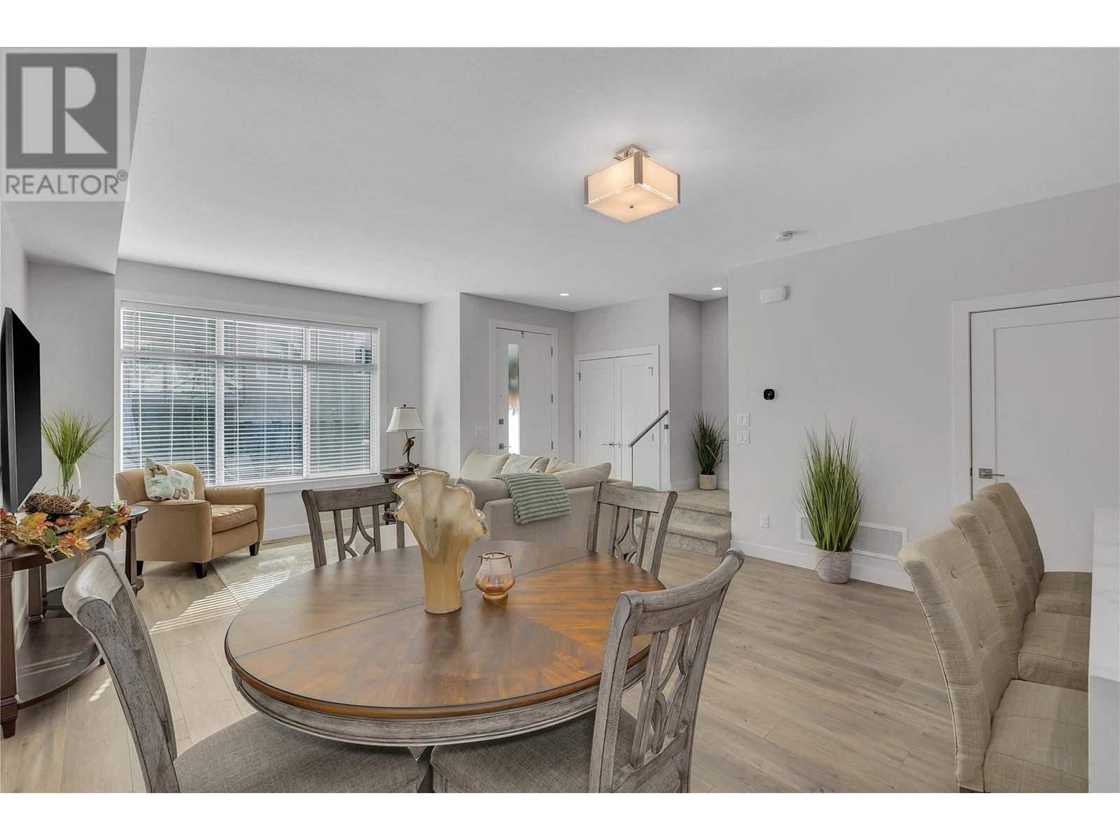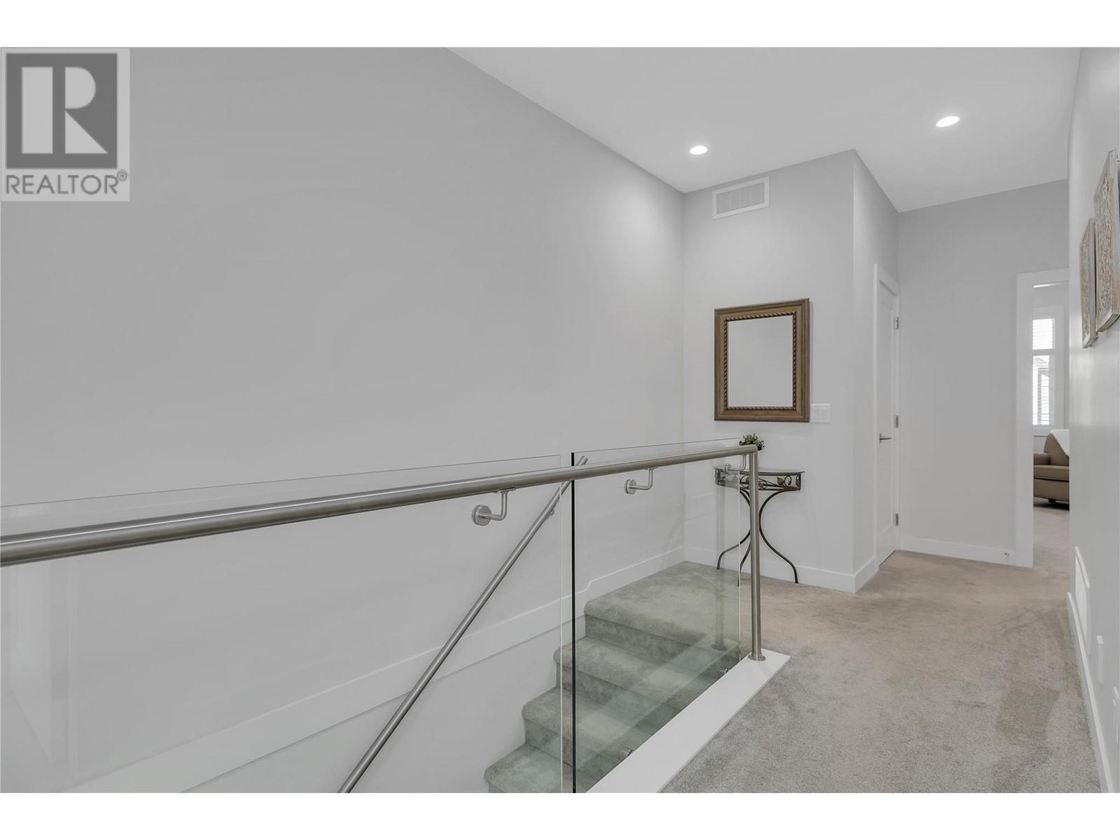115 Wyndham Crescent Unit# 27 Kelowna, British Columbia V1V 1Z1
$749,900Maintenance,
$285 Monthly
Maintenance,
$285 MonthlyPristine Townhouse ONLY 2 LEVELS in highly-sought after North Glenmore family friendly neighbourhood. Feels like a true house! THE BEST VALUE in the area and priced for a quick sale. This “ALMOST NEW” home has high 9 ft ceilings on both floors, 8ft entry door, large windows with professional blinds, newly installed patio, 3 LARGE bedrooms, separate laundry room, tons of storage on 2 levels and a full warm crawl space (to storage seasonal items, luggage, etc) and a fully finished double attached garage. The primary bedroom boasts space for a king bed, has a luxurious 4 pc ensuite, and a generous walk-in closet. The kitchen is very functional with a large pantry wall to house your appliances and canned goods, quartz countertops, oversized island to seat 4, and comes with newer stainless steel appliances- complete with water and ice maker. Imagine entertaining or enjoying your family in the LARGE (22.5ft W x 29ft L) outside maintenance-free courtyard—fully fenced (51"" high) for privacy, a garden, children playing or a pet running freely. Located in a QUIET, FAMILY neighbourhood with 29 modern well-kept units in total. This unit is situated away from busy roads. Easy and quick access to schools, shopping, dining, hiking paths, biking trails, parks, Parkinson Rec Centre, beaches. The Kelowna International Airport, UBCO, and downtown Kelowna—all within 5-15 mins. This home is a must see! (id:53701)
Property Details
| MLS® Number | 10328003 |
| Property Type | Single Family |
| Neigbourhood | Glenmore |
| Community Name | Parklane Townhomes |
| AmenitiesNearBy | Airport, Park, Schools |
| CommunityFeatures | Family Oriented |
| Features | Level Lot, Central Island |
| ParkingSpaceTotal | 2 |
| ViewType | City View, Mountain View, View (panoramic) |
Building
| BathroomTotal | 3 |
| BedroomsTotal | 3 |
| ConstructedDate | 2023 |
| ConstructionStyleAttachment | Attached |
| CoolingType | Central Air Conditioning |
| ExteriorFinish | Concrete, Composite Siding |
| FireProtection | Smoke Detector Only |
| FlooringType | Carpeted, Laminate, Tile |
| HalfBathTotal | 1 |
| HeatingType | Forced Air, See Remarks |
| RoofMaterial | Asphalt Shingle |
| RoofStyle | Unknown |
| StoriesTotal | 2 |
| SizeInterior | 1551 Sqft |
| Type | Row / Townhouse |
| UtilityWater | Municipal Water |
Parking
| Attached Garage | 2 |
Land
| AccessType | Easy Access |
| Acreage | No |
| LandAmenities | Airport, Park, Schools |
| LandscapeFeatures | Level |
| Sewer | Municipal Sewage System |
| SizeTotalText | Under 1 Acre |
| ZoningType | Unknown |
Rooms
| Level | Type | Length | Width | Dimensions |
|---|---|---|---|---|
| Second Level | Other | 10'0'' x 8'5'' | ||
| Second Level | 4pc Bathroom | 4'11'' x 9'8'' | ||
| Second Level | Laundry Room | 6'6'' x 8'3'' | ||
| Second Level | Bedroom | 9'8'' x 13'9'' | ||
| Second Level | Bedroom | 9'11'' x 15'4'' | ||
| Second Level | 4pc Ensuite Bath | 10'0'' x 8'5'' | ||
| Second Level | Primary Bedroom | 12'4'' x 15'3'' | ||
| Main Level | 2pc Bathroom | 3'4'' x 7'7'' | ||
| Main Level | Dining Room | 16'1'' x 9'3'' | ||
| Main Level | Kitchen | 16'1'' x 7'9'' | ||
| Main Level | Living Room | 15'3'' x 11'9'' |
https://www.realtor.ca/real-estate/27646214/115-wyndham-crescent-unit-27-kelowna-glenmore
Interested?
Contact us for more information
















































