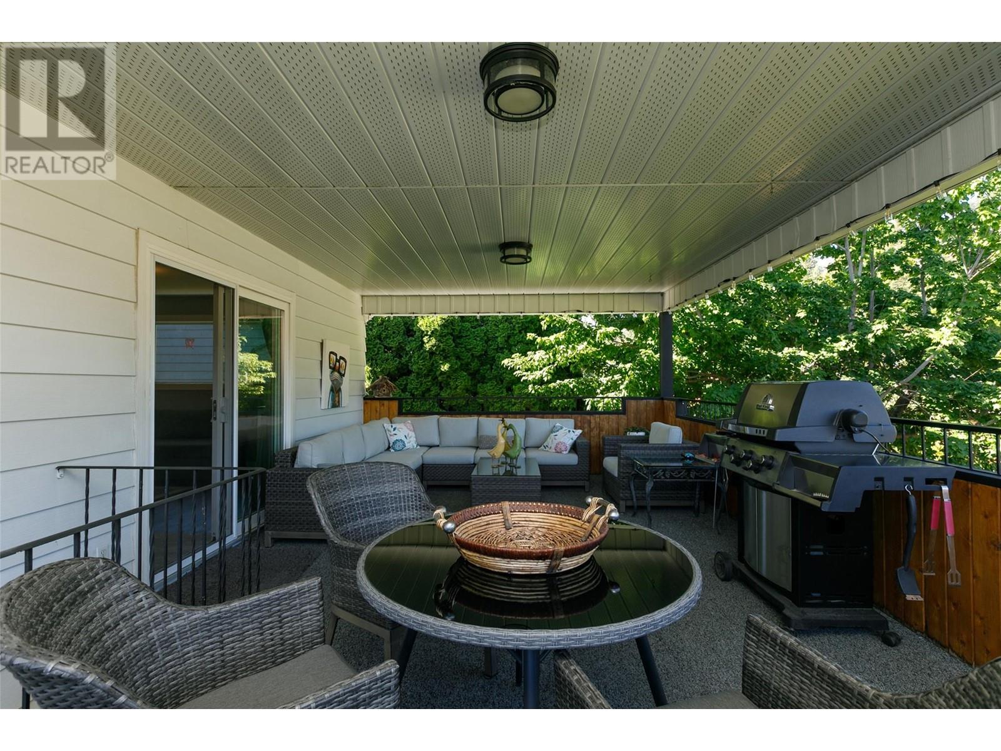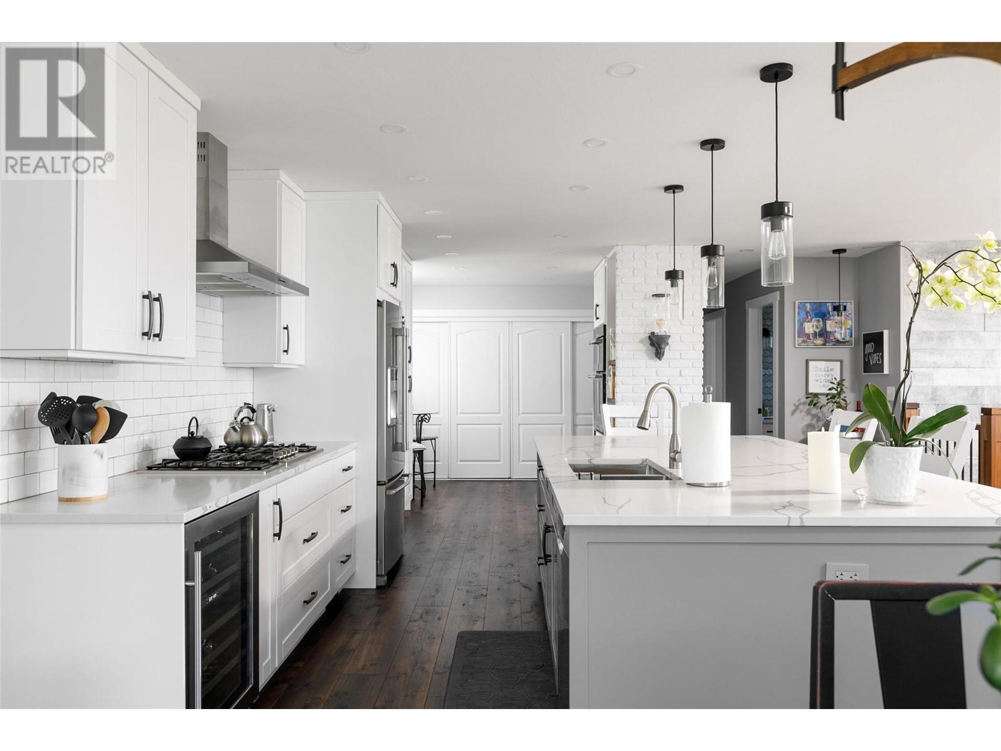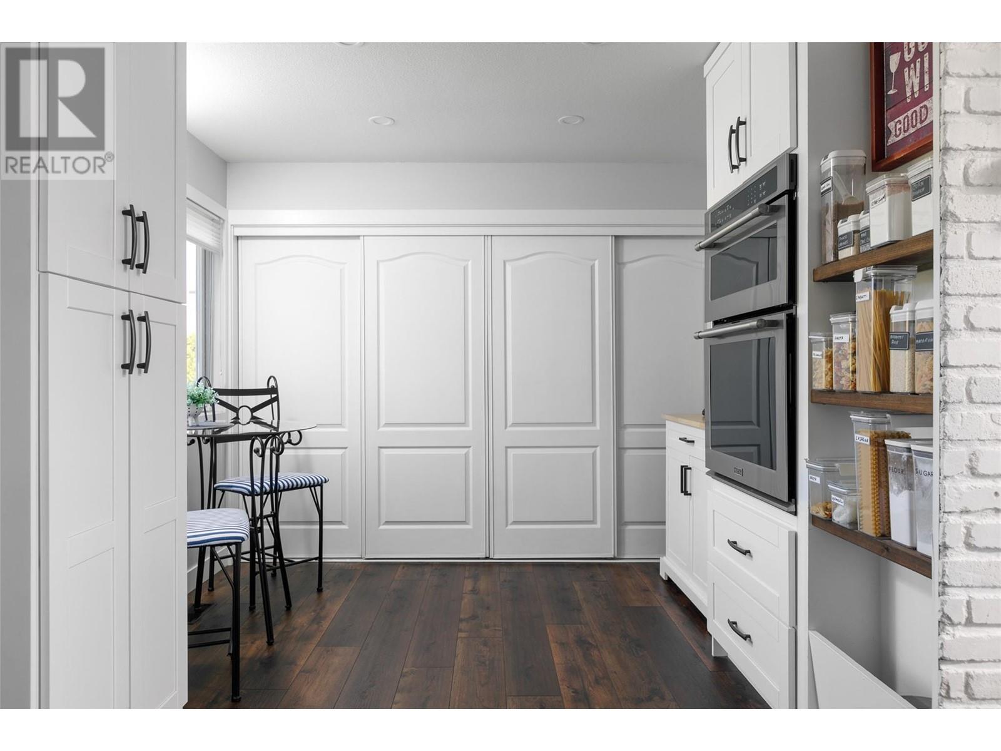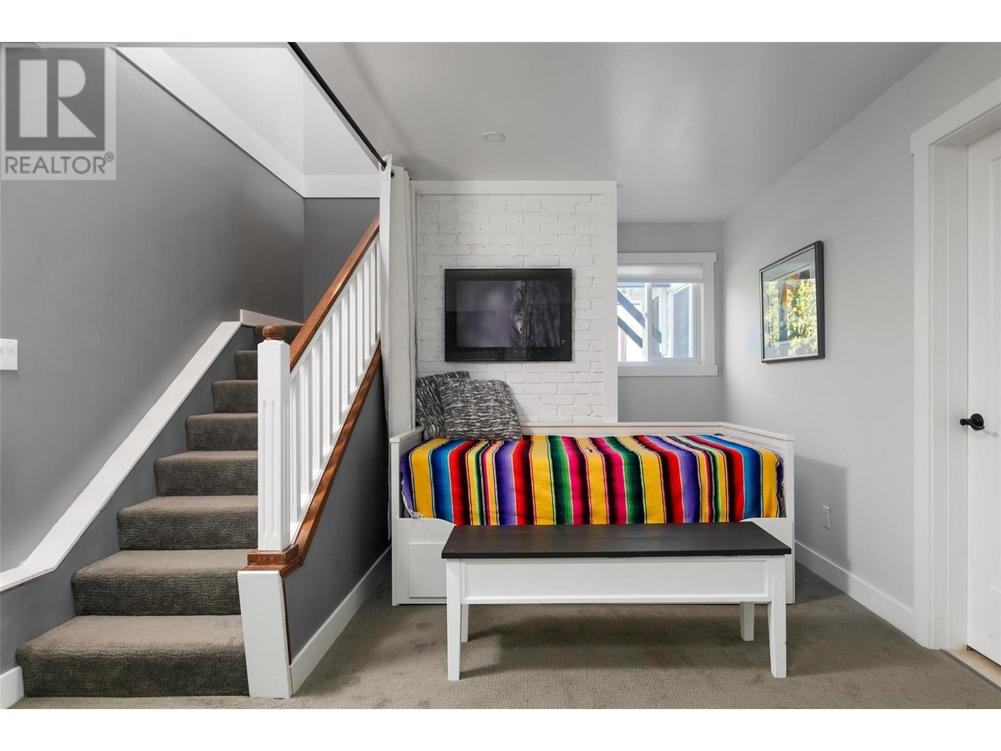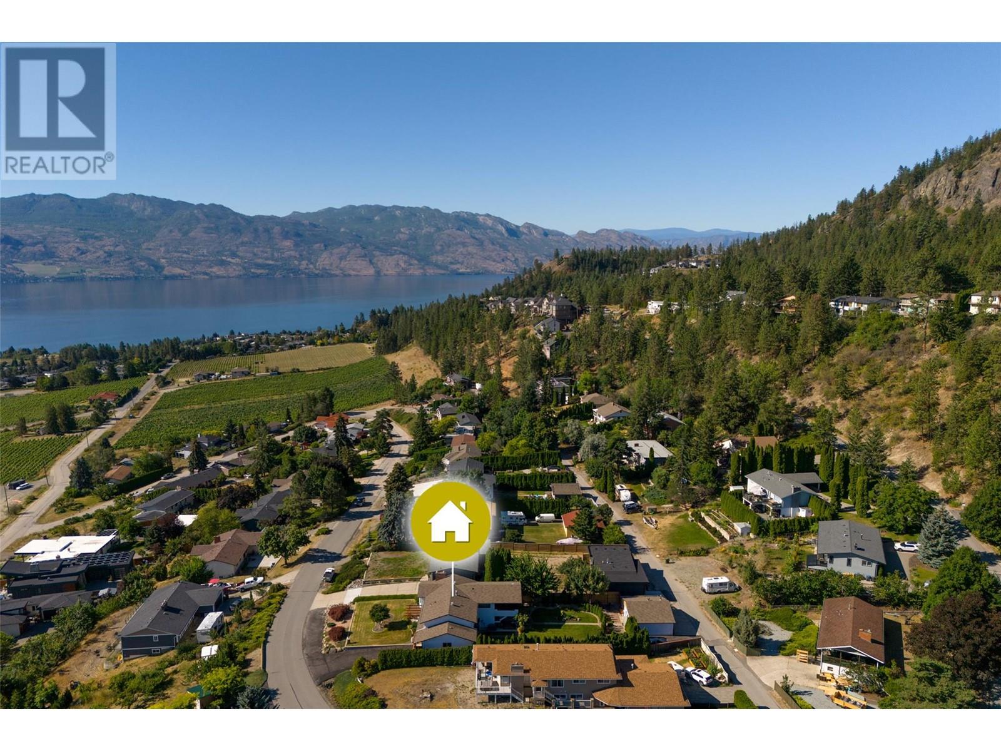4 Bedroom
3 Bathroom
3328 sqft
Fireplace
Central Air Conditioning
Forced Air, See Remarks
Landscaped, Level, Underground Sprinkler
$1,349,900
This is the total package! This home has been substantially renovated, with an open-concept living space with a gas fireplace, a large quartz island kitchen with a gas cooktop, a wall oven, and stunning lake, mountain, valley and vineyard views. The main floor includes 2 large bedrooms, a 5PCE bath, laundry and a family room area - the basement has an additional 3PCE bath and den area, which could easily be turned into an extra bedroom. The rest of the home is host to a tasteful and well-maintained inlaw suit with 2 beds / 1 bath and its laundry area. A spacious fenced yard, large, includes a covered deck, patio areas, water feature, and lawn space. This fantastic property also boasts a renovated single garage and a detached oversized double heated garage with many options, such as compressed air and built-in vac hookups, a 2PCE bathroom, and RV parking. This sizeable 0.32-acre lot with lane access can also accommodate a carriage home. All this and more steps from the West Kelowna Wine Trail schools, transit, and all the amenities the Westside has to offer! (id:53701)
Property Details
|
MLS® Number
|
10321390 |
|
Property Type
|
Single Family |
|
Neigbourhood
|
Lakeview Heights |
|
AmenitiesNearBy
|
Golf Nearby, Park, Recreation, Schools, Shopping |
|
CommunityFeatures
|
Pets Allowed |
|
Features
|
Level Lot, Private Setting, Central Island, One Balcony |
|
ParkingSpaceTotal
|
8 |
|
ViewType
|
Unknown, Lake View, Mountain View, Valley View, View (panoramic) |
Building
|
BathroomTotal
|
3 |
|
BedroomsTotal
|
4 |
|
Appliances
|
Refrigerator, Dishwasher, Dryer, Oven - Electric, Cooktop - Gas, Microwave, Washer, Wine Fridge |
|
ConstructedDate
|
1972 |
|
ConstructionStyleAttachment
|
Detached |
|
CoolingType
|
Central Air Conditioning |
|
ExteriorFinish
|
Aluminum, Brick, Stucco |
|
FireProtection
|
Smoke Detector Only |
|
FireplacePresent
|
Yes |
|
FireplaceType
|
Insert |
|
FlooringType
|
Laminate, Tile |
|
HeatingType
|
Forced Air, See Remarks |
|
RoofMaterial
|
Asphalt Shingle |
|
RoofStyle
|
Unknown |
|
StoriesTotal
|
2 |
|
SizeInterior
|
3328 Sqft |
|
Type
|
House |
|
UtilityWater
|
Municipal Water |
Parking
|
See Remarks
|
|
|
Attached Garage
|
4 |
|
Detached Garage
|
4 |
|
Heated Garage
|
|
|
Oversize
|
|
|
RV
|
1 |
Land
|
AccessType
|
Easy Access |
|
Acreage
|
No |
|
FenceType
|
Fence |
|
LandAmenities
|
Golf Nearby, Park, Recreation, Schools, Shopping |
|
LandscapeFeatures
|
Landscaped, Level, Underground Sprinkler |
|
Sewer
|
Municipal Sewage System |
|
SizeIrregular
|
0.32 |
|
SizeTotal
|
0.32 Ac|under 1 Acre |
|
SizeTotalText
|
0.32 Ac|under 1 Acre |
|
ZoningType
|
Residential |
Rooms
| Level |
Type |
Length |
Width |
Dimensions |
|
Basement |
Laundry Room |
|
|
17'6'' x 10'6'' |
|
Basement |
3pc Bathroom |
|
|
Measurements not available |
|
Basement |
Den |
|
|
16'7'' x 11'5'' |
|
Main Level |
Workshop |
|
|
' x ' |
|
Main Level |
Bedroom |
|
|
13'8'' x 11'10'' |
|
Main Level |
Primary Bedroom |
|
|
15'9'' x 12'4'' |
|
Main Level |
5pc Bathroom |
|
|
Measurements not available |
|
Main Level |
Family Room |
|
|
19'10'' x 11'6'' |
|
Main Level |
Dining Nook |
|
|
9'2'' x 10'1'' |
|
Main Level |
Kitchen |
|
|
15'4'' x 15'0'' |
|
Main Level |
Dining Room |
|
|
15'4'' x 9'4'' |
|
Main Level |
Living Room |
|
|
17'4'' x 15'5'' |
|
Additional Accommodation |
Kitchen |
|
|
11'0'' x 10'6'' |
|
Additional Accommodation |
Living Room |
|
|
20'0'' x 14'8'' |
|
Additional Accommodation |
Full Bathroom |
|
|
Measurements not available |
|
Additional Accommodation |
Bedroom |
|
|
12'6'' x 10'6'' |
|
Additional Accommodation |
Primary Bedroom |
|
|
15'9'' x 12'4'' |
https://www.realtor.ca/real-estate/27263760/1149-trevor-drive-west-kelowna-lakeview-heights
















