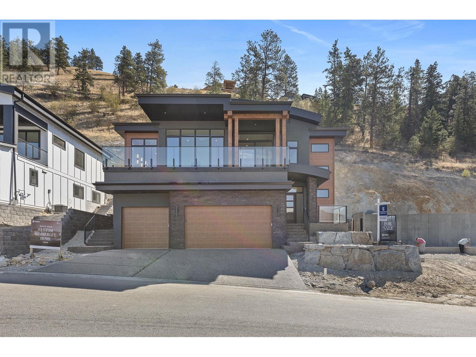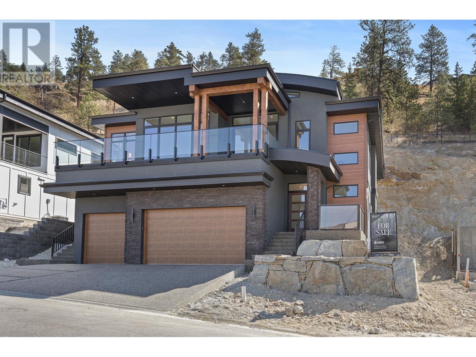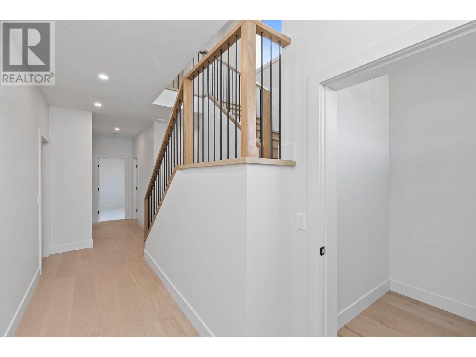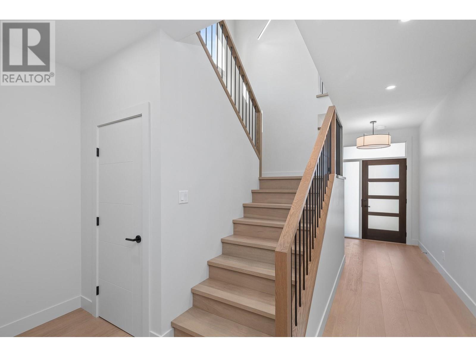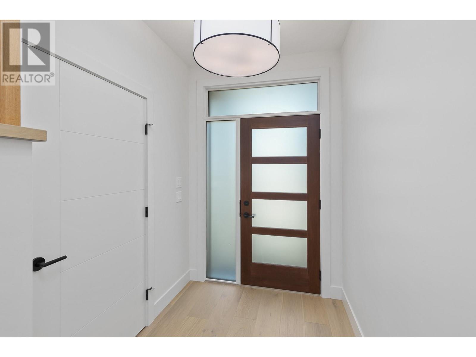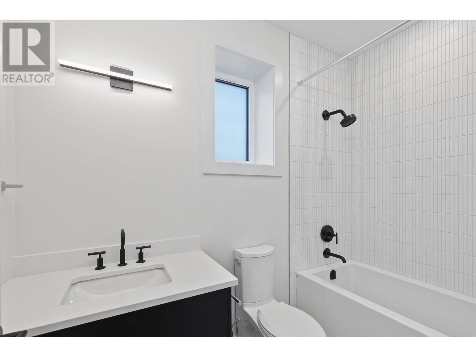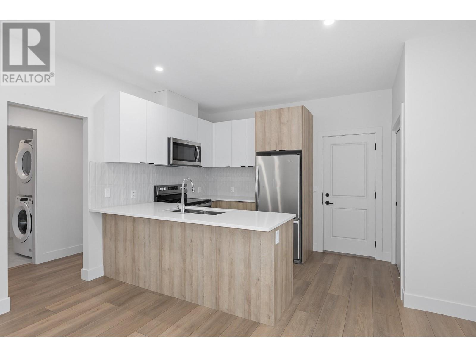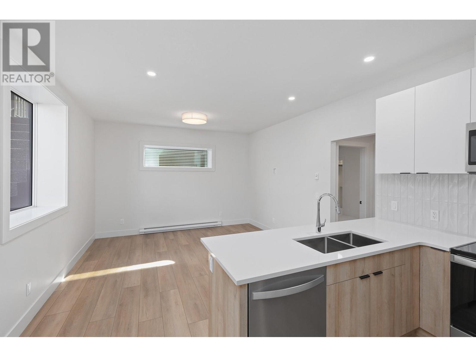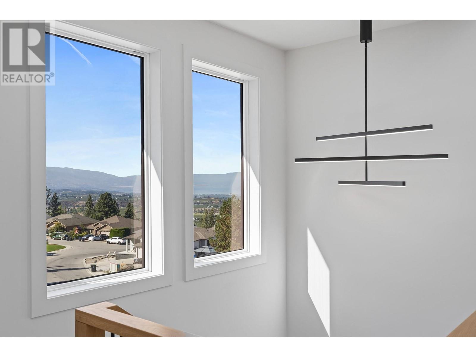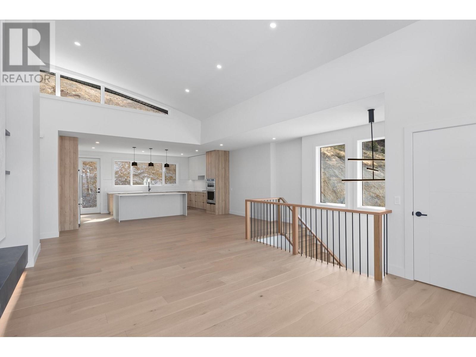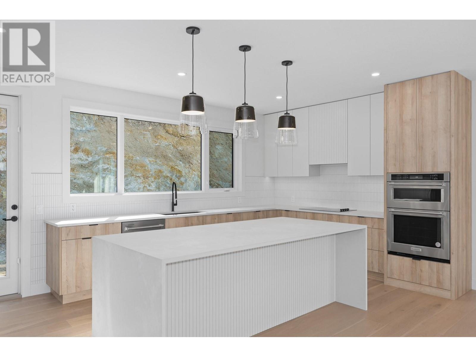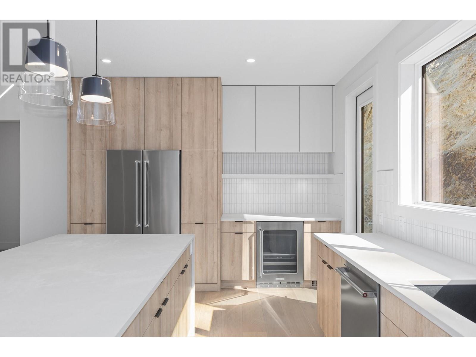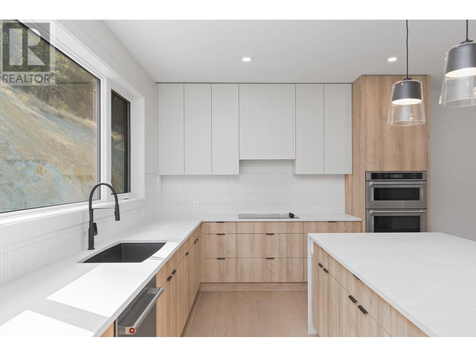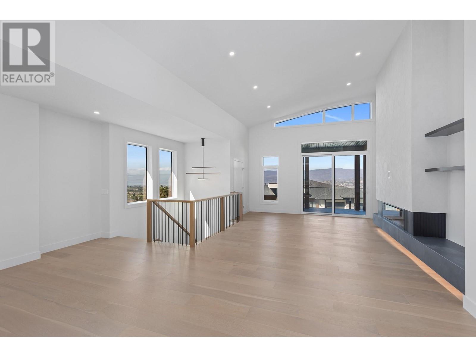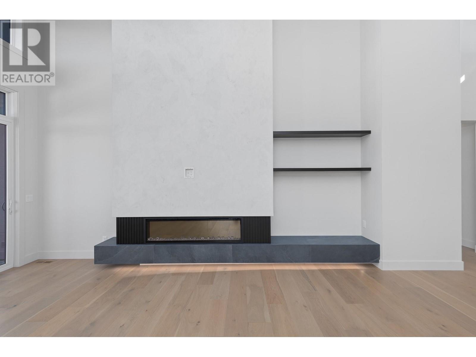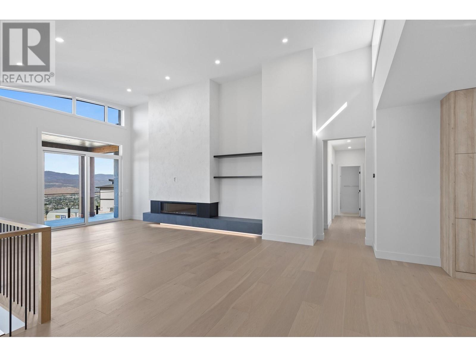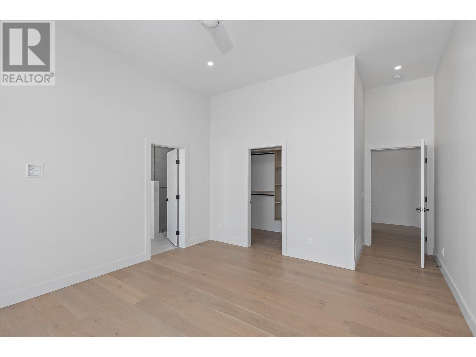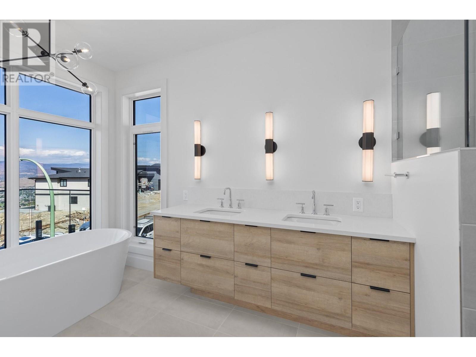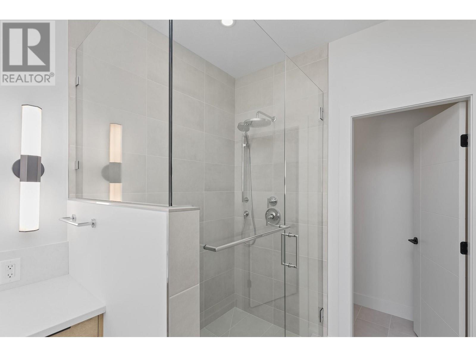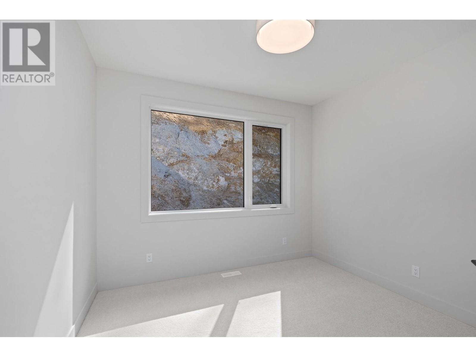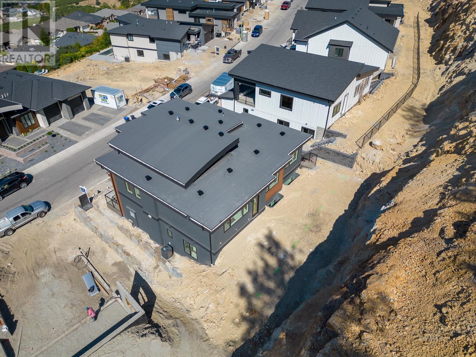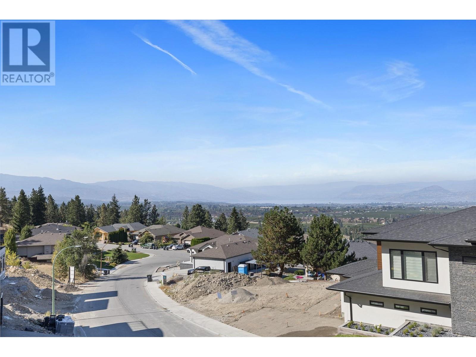1141 Lone Pine Drive Kelowna, British Columbia V1P 1M7
5 Bedroom
4 Bathroom
3115 sqft
Ranch
Fireplace
Central Air Conditioning
Baseboard Heaters, Forced Air, See Remarks
$1,349,900
This stunning modern home, built by Kimberley Homes and in partnership with Isabey Interiors, harmoniously blends with the natural surroundings creating a seamless connection between the artistry of architectural design and the beauty of the Okanagan landscape. It boasts 3115 Sqft of living space with 5 bedrooms, 4 bathrooms a roughed in elevator as well as a 691 Sqft 1 bedroom legal suite. The expansive deck provides you an extra living space to take in all the gorgeous, valley and lake views. Located in Lone Pine Estates, a neighbourhood that provides some of the best sweeping views of the entire valley! (id:53701)
Property Details
| MLS® Number | 10311354 |
| Property Type | Single Family |
| Neigbourhood | Black Mountain |
| AmenitiesNearBy | Golf Nearby, Airport, Schools, Shopping, Ski Area |
| CommunityFeatures | Family Oriented |
| ParkingSpaceTotal | 3 |
| ViewType | City View, Lake View, Mountain View, View (panoramic) |
Building
| BathroomTotal | 4 |
| BedroomsTotal | 5 |
| Appliances | Refrigerator, Dishwasher, Dryer, Range - Electric, Microwave, Washer, Oven - Built-in |
| ArchitecturalStyle | Ranch |
| BasementType | Full |
| ConstructedDate | 2023 |
| ConstructionStyleAttachment | Detached |
| CoolingType | Central Air Conditioning |
| ExteriorFinish | Stone, Stucco, Composite Siding |
| FireplaceFuel | Electric |
| FireplacePresent | Yes |
| FireplaceType | Unknown |
| FlooringType | Carpeted, Hardwood, Laminate |
| HeatingType | Baseboard Heaters, Forced Air, See Remarks |
| RoofMaterial | Other |
| RoofStyle | Unknown |
| StoriesTotal | 2 |
| SizeInterior | 3115 Sqft |
| Type | House |
| UtilityWater | Municipal Water |
Parking
| Attached Garage | 3 |
Land
| AccessType | Highway Access |
| Acreage | No |
| LandAmenities | Golf Nearby, Airport, Schools, Shopping, Ski Area |
| Sewer | Municipal Sewage System |
| SizeFrontage | 59 Ft |
| SizeIrregular | 0.19 |
| SizeTotal | 0.19 Ac|under 1 Acre |
| SizeTotalText | 0.19 Ac|under 1 Acre |
| ZoningType | Unknown |
Rooms
| Level | Type | Length | Width | Dimensions |
|---|---|---|---|---|
| Second Level | Full Bathroom | 8'10'' x 8'6'' | ||
| Second Level | 5pc Ensuite Bath | 6'10'' x 10'10'' | ||
| Second Level | Living Room | 14'8'' x 16'7'' | ||
| Second Level | Dining Room | 20'1'' x 10'5'' | ||
| Second Level | Kitchen | 20'0'' x 14'0'' | ||
| Second Level | Bedroom | 11'6'' x 10'4'' | ||
| Second Level | Bedroom | 10'11'' x 10'0'' | ||
| Second Level | Primary Bedroom | 13'8'' x 14'8'' | ||
| Main Level | Full Bathroom | 5'7'' x 9'1'' | ||
| Main Level | Bedroom | 11'0'' x 10'2'' | ||
| Additional Accommodation | Full Bathroom | 11'7'' x 5'5'' | ||
| Additional Accommodation | Kitchen | 9'10'' x 8'11'' | ||
| Additional Accommodation | Bedroom | 11'7'' x 11'7'' | ||
| Additional Accommodation | Living Room | 13'11'' x 12'10'' |
https://www.realtor.ca/real-estate/26814384/1141-lone-pine-drive-kelowna-black-mountain
Interested?
Contact us for more information

