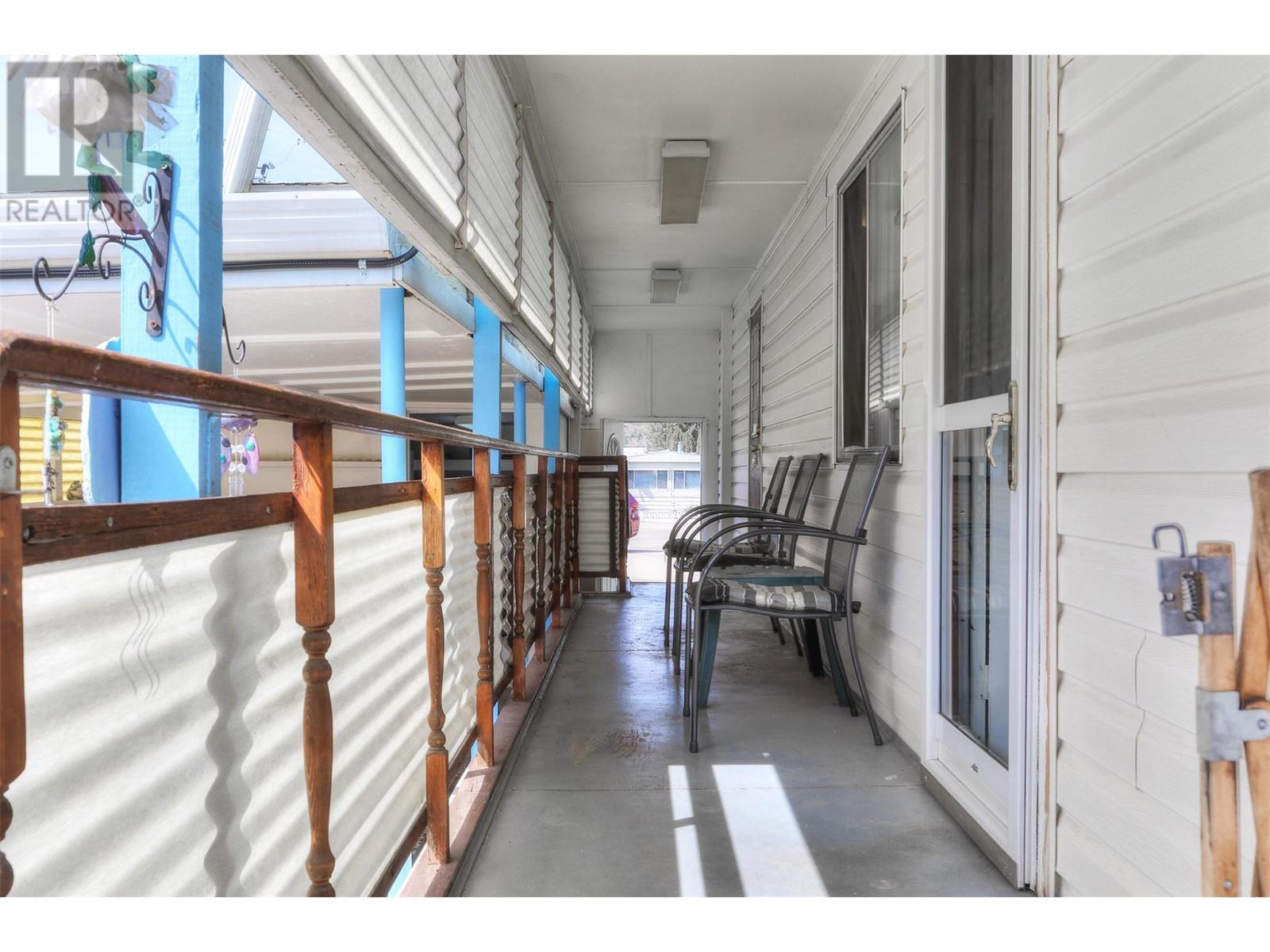1 Bedroom
1 Bathroom
634 ft2
Central Air Conditioning
Forced Air
Level
$126,999Maintenance, Pad Rental
$570 Monthly
Beautifully maintained single wide manufactured home on a corner lot in the 55+ community of Okanagan Mobile Park Villa! Just minutes from shopping, driving range, movie theatre and airport makes the location ideal for enjoying the conveniences of life while truly experiencing the community feel. This never before listed 1 bed 1 bath home has all the comfort you need. Central Air, New Electrical, New Roof with lifetime warranty, and new hot water tank. Meticulously maintained and serviced for your comfort. This property comes with a rare covered carport and patio with additional outdoor shed storage makes this prized affordable location the perfect choice. Enjoy gardening during the quiet peaceful mornings with your evenings filled with activities at the clubhouse steps from for your door. Pets are allowed, with a size restriction and upon acceptance by the park manager. Truly a home to call your own! (id:53701)
Property Details
|
MLS® Number
|
10330887 |
|
Property Type
|
Single Family |
|
Neigbourhood
|
Rutland North |
|
Amenities Near By
|
Airport, Shopping |
|
Community Features
|
Adult Oriented, Pets Allowed, Seniors Oriented |
|
Features
|
Level Lot, Corner Site |
|
Parking Space Total
|
2 |
Building
|
Bathroom Total
|
1 |
|
Bedrooms Total
|
1 |
|
Appliances
|
Refrigerator, Microwave, Oven, Washer/dryer Stack-up |
|
Constructed Date
|
1973 |
|
Cooling Type
|
Central Air Conditioning |
|
Fire Protection
|
Smoke Detector Only |
|
Heating Type
|
Forced Air |
|
Roof Material
|
Steel |
|
Roof Style
|
Unknown |
|
Stories Total
|
1 |
|
Size Interior
|
634 Ft2 |
|
Type
|
Manufactured Home |
|
Utility Water
|
Municipal Water |
Parking
Land
|
Access Type
|
Easy Access |
|
Acreage
|
No |
|
Land Amenities
|
Airport, Shopping |
|
Landscape Features
|
Level |
|
Sewer
|
Municipal Sewage System |
|
Size Total Text
|
Under 1 Acre |
|
Zoning Type
|
Unknown |
Rooms
| Level |
Type |
Length |
Width |
Dimensions |
|
Main Level |
Storage |
|
|
8'5'' x 6'5'' |
|
Main Level |
Storage |
|
|
9'0'' x 10'8'' |
|
Main Level |
Living Room |
|
|
11'7'' x 12'2'' |
|
Main Level |
Kitchen |
|
|
11'7'' x 9'3'' |
|
Main Level |
Den |
|
|
7'5'' x 11'4'' |
|
Main Level |
Primary Bedroom |
|
|
11'7'' x 7'7'' |
|
Main Level |
4pc Bathroom |
|
|
8'6'' x 6'10'' |
Utilities
|
Cable
|
Available |
|
Electricity
|
Available |
|
Telephone
|
Available |
https://www.realtor.ca/real-estate/27757531/1133-findlay-road-unit-63-kelowna-rutland-north






























