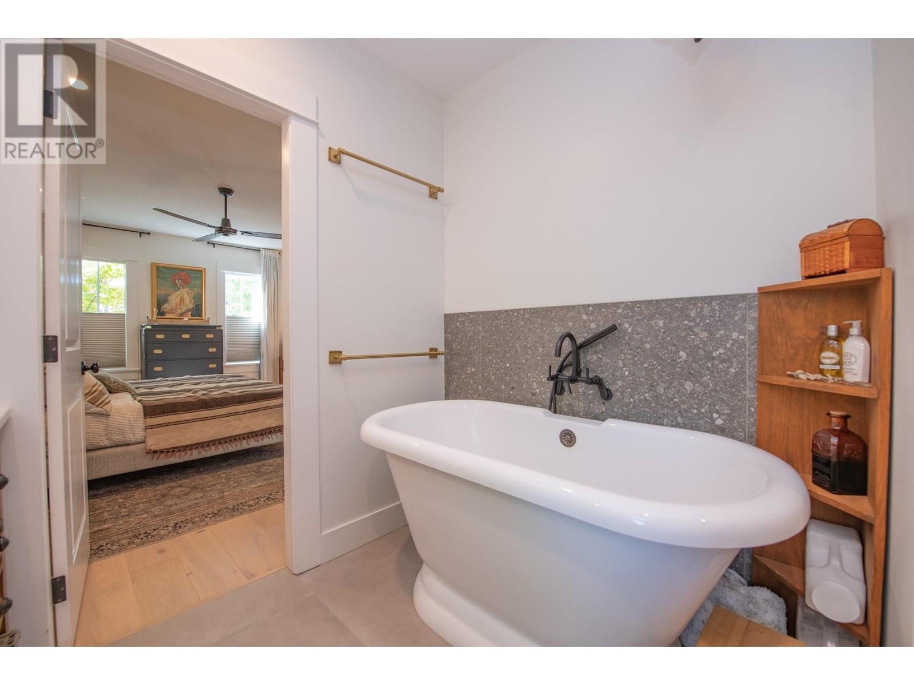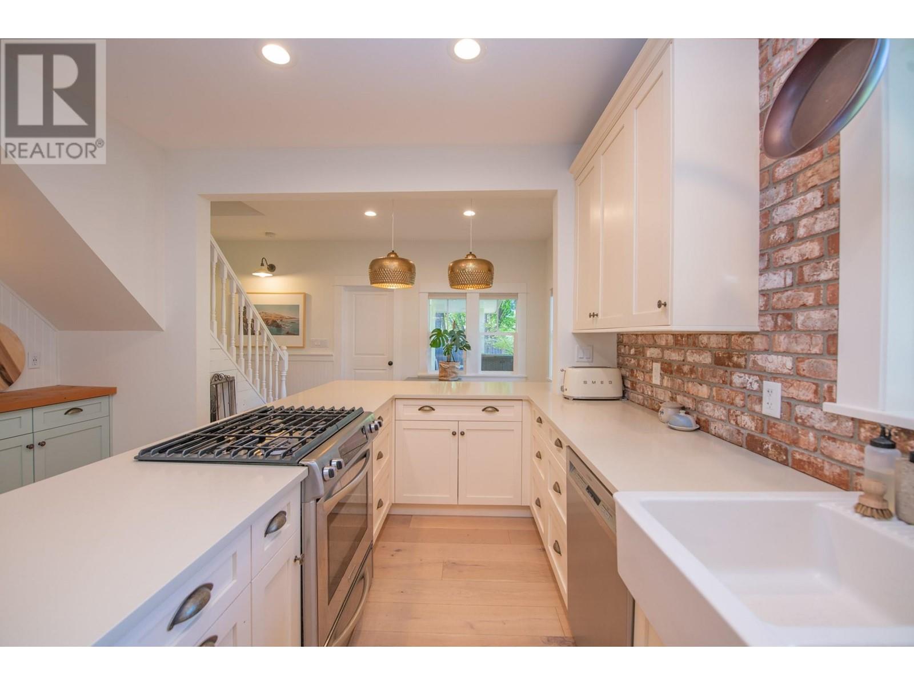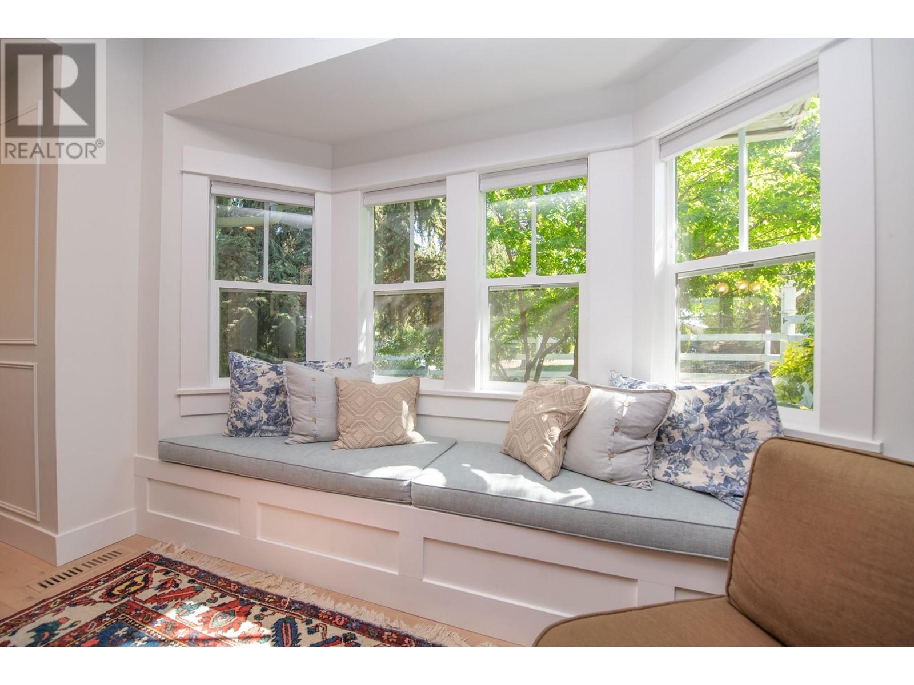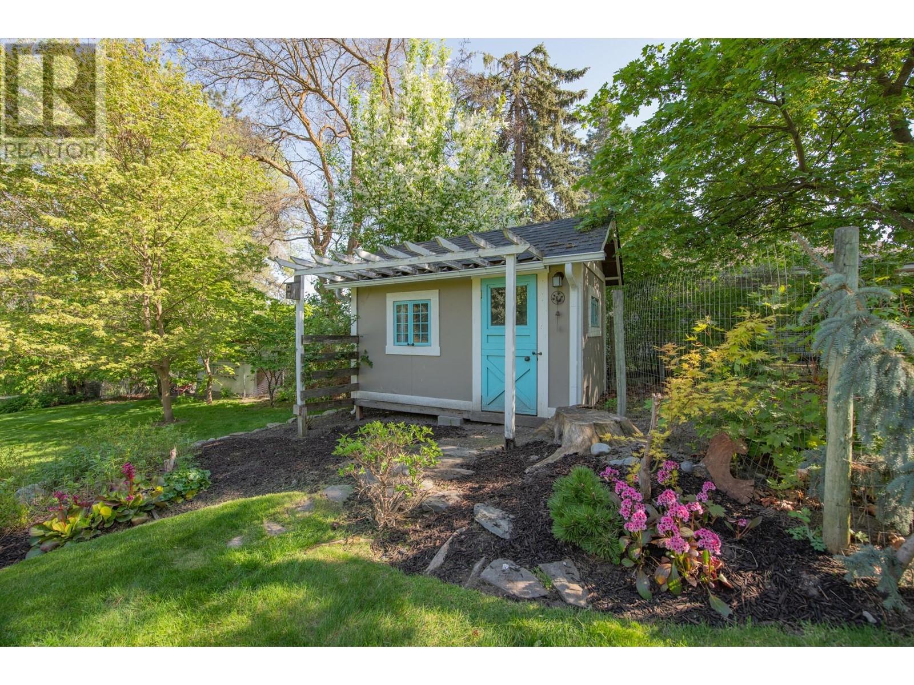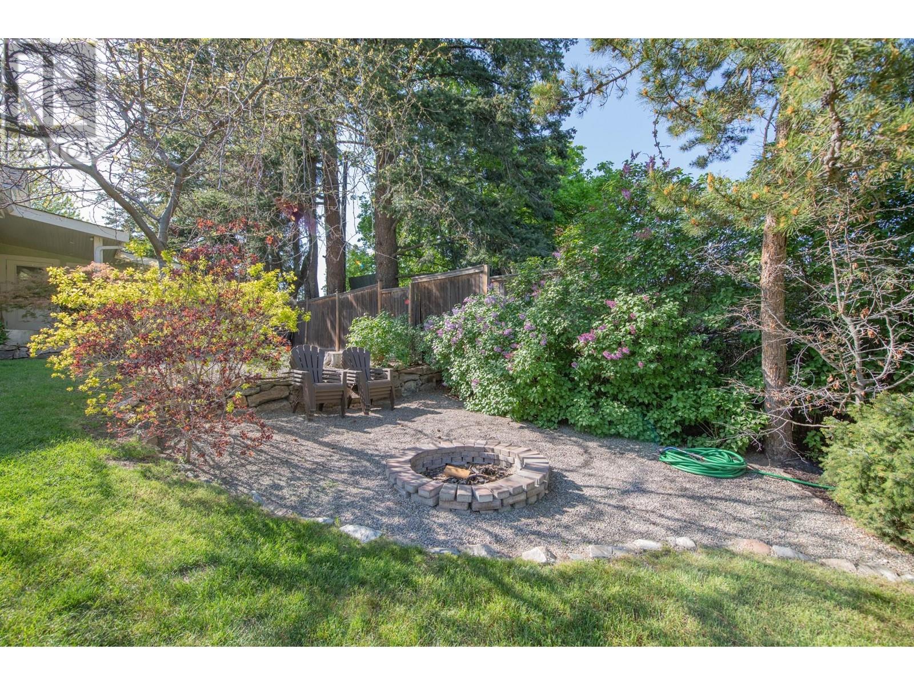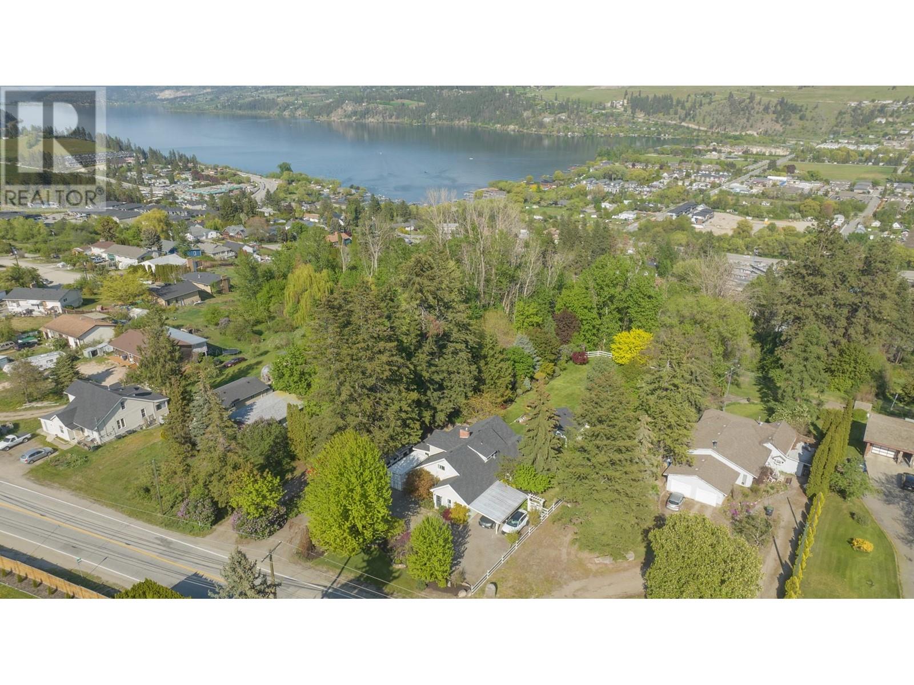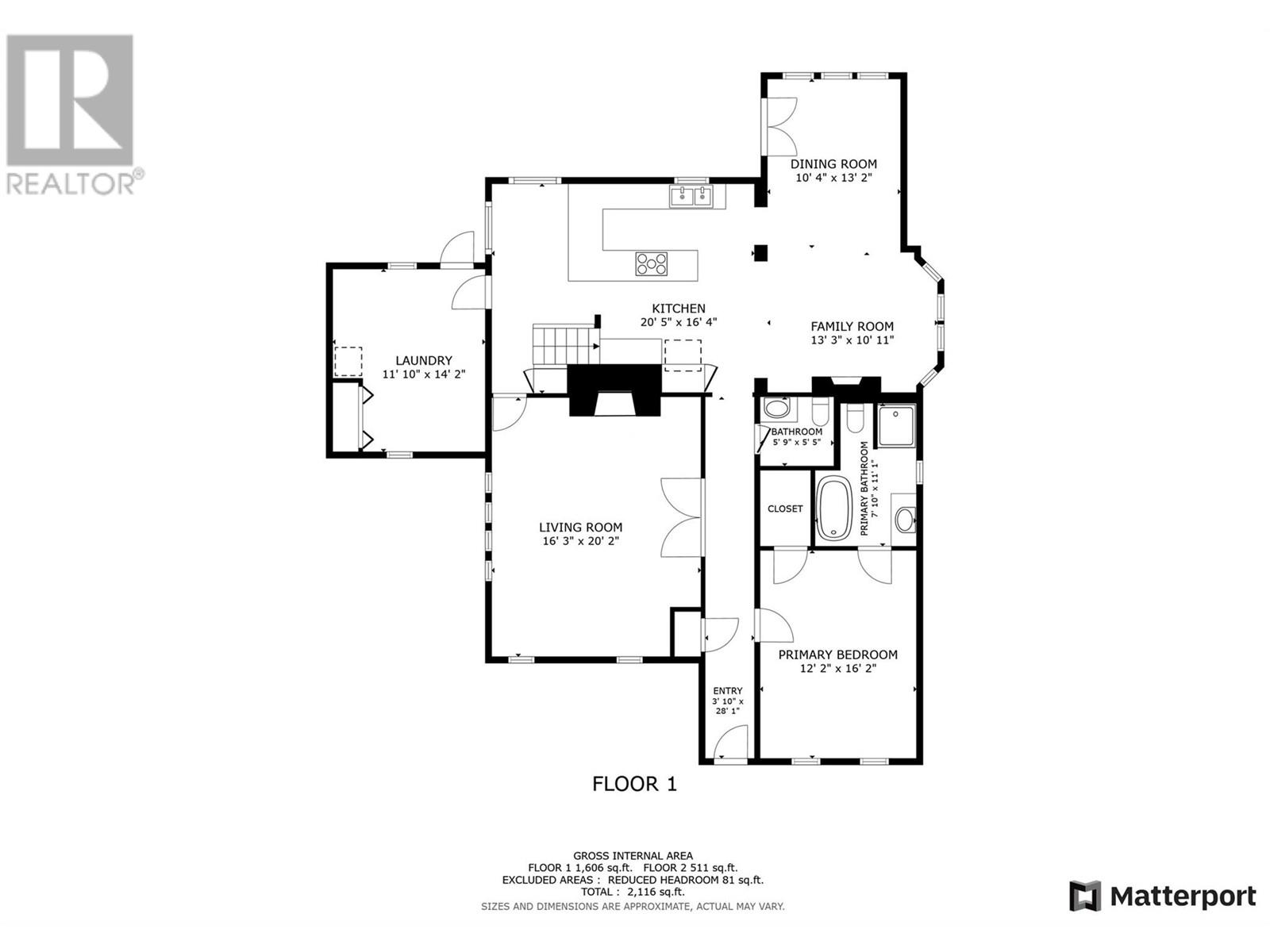4 Bedroom
3 Bathroom
2,198 ft2
Fireplace
Central Air Conditioning, Heat Pump
Baseboard Heaters, Forced Air, Heat Pump, See Remarks
Acreage
$1,287,000
Stunning Modern Farmhouse on 1-Acre Landscaped Lot. This beautifully renovated 4-bedroom, 3-bathroom home combines timeless modern farmhouse charm with high-end finishes throughout. Completely rebuilt down to the studs, no detail was overlooked in this exceptional transformation. Step into the inviting family room just off the entry—warm and welcoming with a cozy ambiance. The master bedroom is conveniently located on the main floor and features a spacious walk-in closet and a luxurious ensuite with a soaker tub and glass-enclosed shower. Perfect for entertaining, the open-concept kitchen, living, and dining area offers a seamless flow. The living room boasts a gas fireplace, while the chef’s kitchen showcases stainless steel appliances, a gas range, quartz countertops, stylish two-tone cabinetry, and a breakfast bar. Adjacent to the kitchen is a large laundry/mudroom with extensive storage. Upstairs, you'll find three generously sized bedrooms and a full bathroom—perfect for family or guests. Outdoor living is just as impressive with a large, covered deck perfect for BBQs, a 22' x 22' detached shop/garage with overhead door, an additional shed/chicken coop, fire pit and beautifully maintained landscaping with underground irrigation. The property has tons of parking to accommodate an RV and is fully fenced. This is a unique offering in the heart or Lake Country. (id:53701)
Property Details
|
MLS® Number
|
10347147 |
|
Property Type
|
Single Family |
|
Neigbourhood
|
Lake Country South West |
|
Parking Space Total
|
5 |
|
View Type
|
Mountain View |
Building
|
Bathroom Total
|
3 |
|
Bedrooms Total
|
4 |
|
Basement Type
|
Cellar |
|
Constructed Date
|
1938 |
|
Construction Style Attachment
|
Detached |
|
Cooling Type
|
Central Air Conditioning, Heat Pump |
|
Exterior Finish
|
Stucco |
|
Fireplace Present
|
Yes |
|
Fireplace Type
|
Insert |
|
Flooring Type
|
Carpeted, Hardwood |
|
Half Bath Total
|
1 |
|
Heating Fuel
|
Electric |
|
Heating Type
|
Baseboard Heaters, Forced Air, Heat Pump, See Remarks |
|
Roof Material
|
Asphalt Shingle |
|
Roof Style
|
Unknown |
|
Stories Total
|
2 |
|
Size Interior
|
2,198 Ft2 |
|
Type
|
House |
|
Utility Water
|
Municipal Water |
Parking
Land
|
Acreage
|
Yes |
|
Sewer
|
Septic Tank |
|
Size Frontage
|
92 Ft |
|
Size Irregular
|
1 |
|
Size Total
|
1 Ac|100+ Acres |
|
Size Total Text
|
1 Ac|100+ Acres |
|
Zoning Type
|
Unknown |
Rooms
| Level |
Type |
Length |
Width |
Dimensions |
|
Second Level |
4pc Bathroom |
|
|
9'3'' x 7'3'' |
|
Second Level |
Bedroom |
|
|
15' x 10'1'' |
|
Second Level |
Bedroom |
|
|
12'11'' x 9'2'' |
|
Second Level |
Bedroom |
|
|
14'9'' x 10'9'' |
|
Main Level |
2pc Bathroom |
|
|
5'9'' x 5'2'' |
|
Main Level |
Laundry Room |
|
|
11'10'' x 14'2'' |
|
Main Level |
Kitchen |
|
|
20'5'' x 16'4'' |
|
Main Level |
Family Room |
|
|
13'3'' x 10'11'' |
|
Main Level |
Dining Room |
|
|
10'4'' x 13'2'' |
|
Main Level |
Living Room |
|
|
16'3'' x 20'2'' |
|
Main Level |
4pc Ensuite Bath |
|
|
11'1'' x 7'10'' |
|
Main Level |
Primary Bedroom |
|
|
12'2'' x 16'2'' |
https://www.realtor.ca/real-estate/28288141/11327-okanagan-centre-road-e-lake-country-lake-country-south-west














