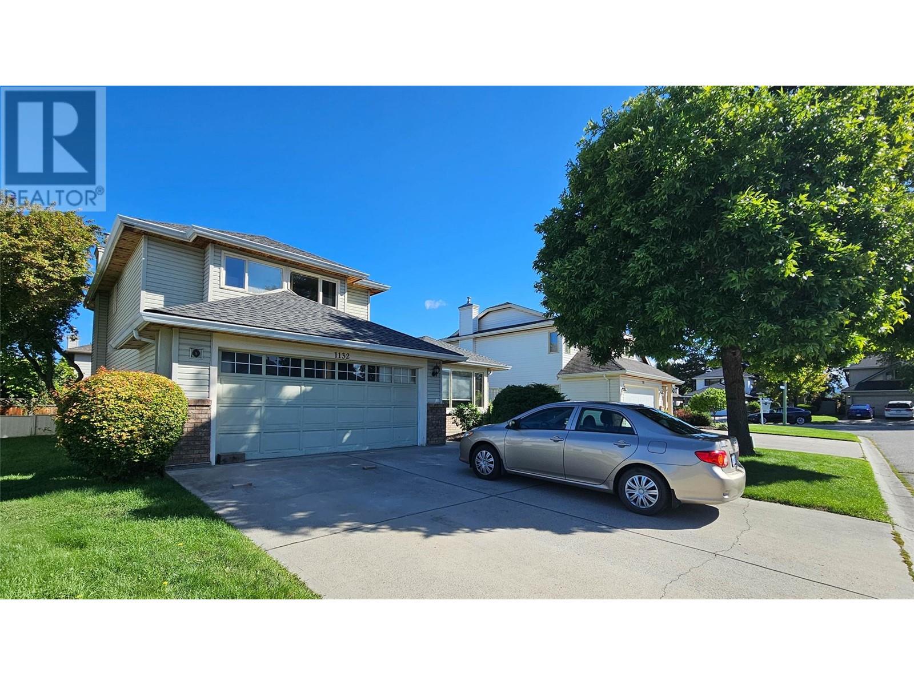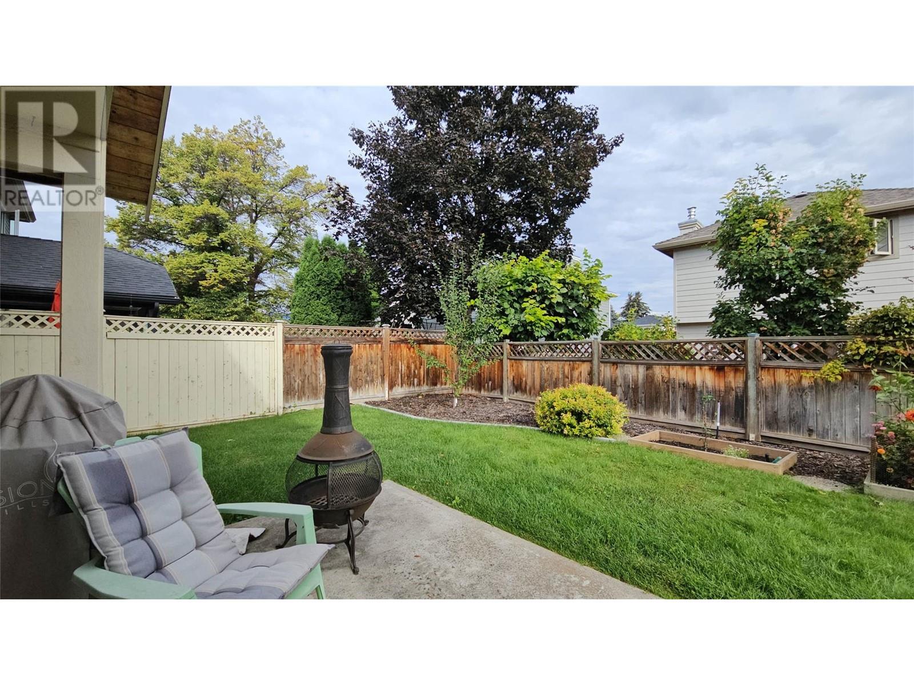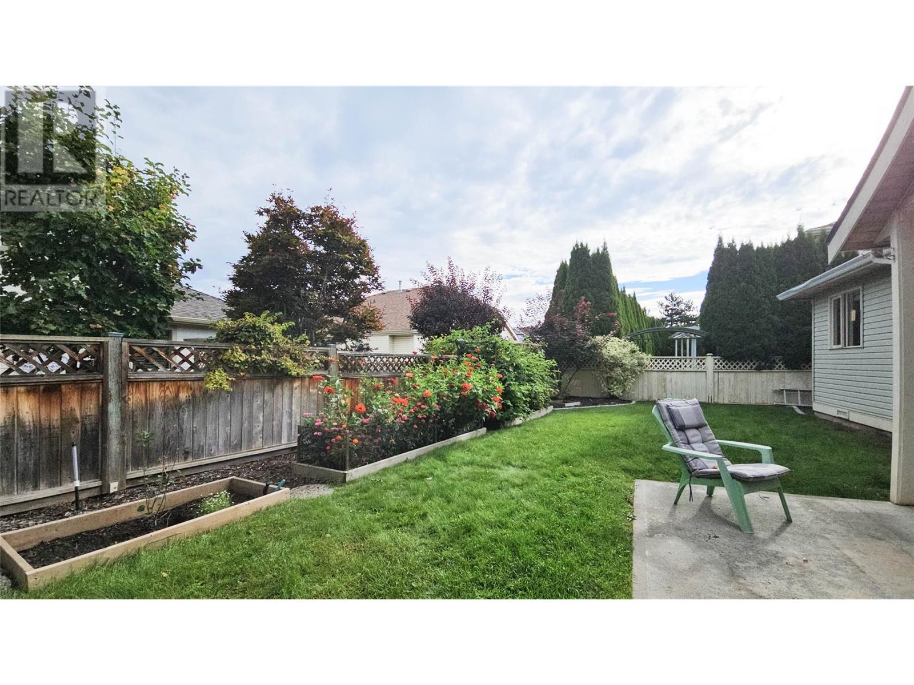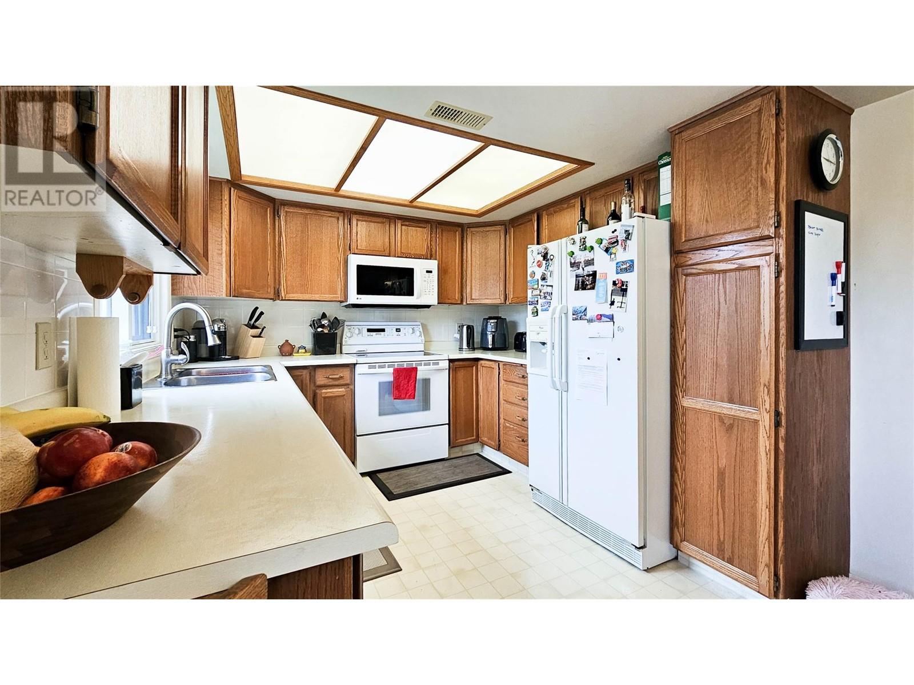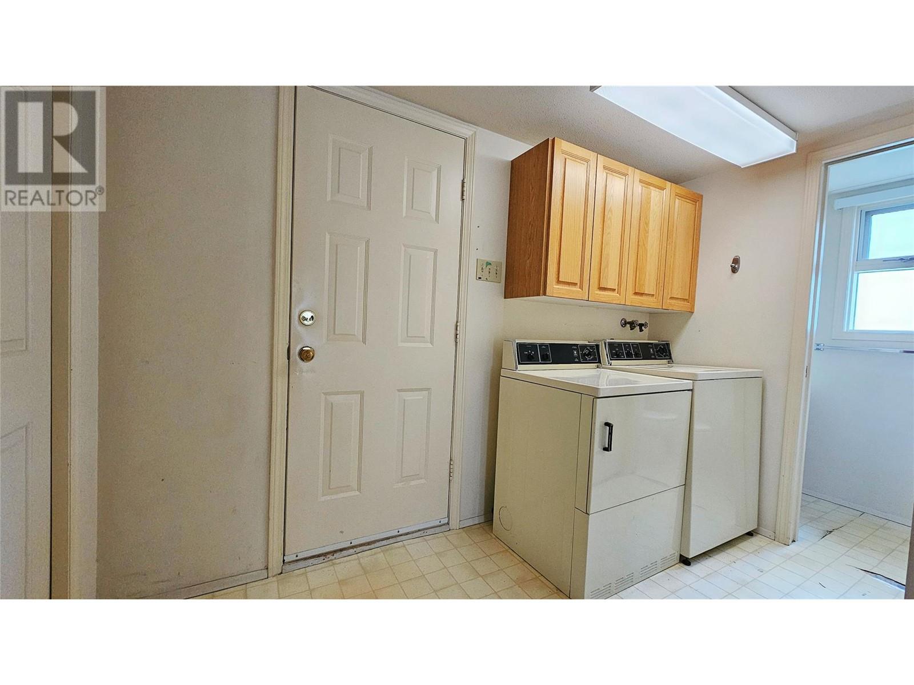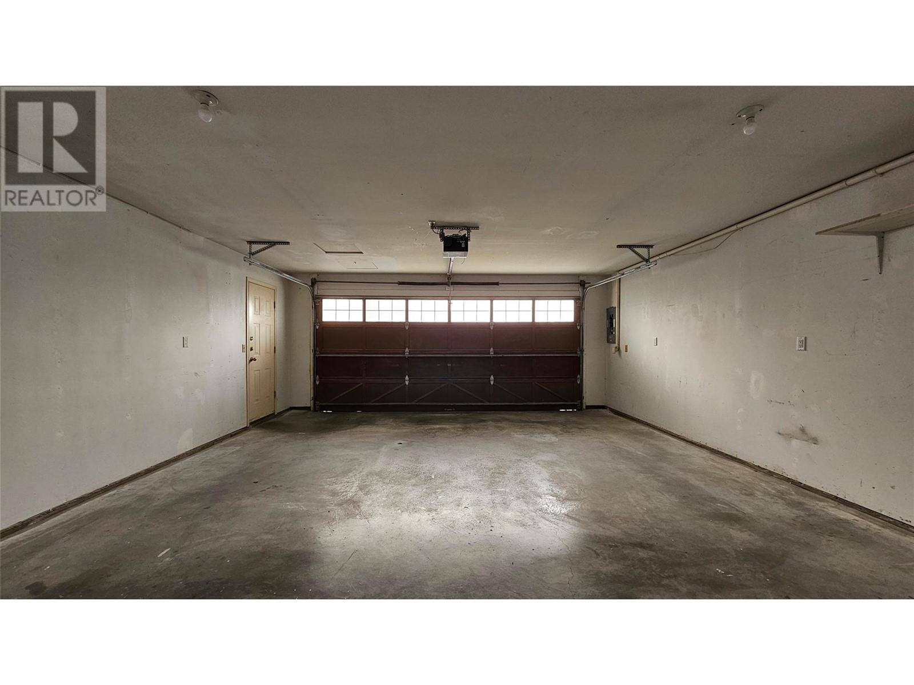3 Bedroom
3 Bathroom
1778 sqft
Central Air Conditioning
Forced Air
$869,900
Welcome to this home nestled in one of Kelowna's most sought-after neighborhoods. Boasting a prime location close to top-rated schools, shopping centers, parks, beaches, and a variety of dining options, this home is perfect for families and empty nesters alike. The upper level features 3 bedrooms and 2 baths, while the spacious main floor offers a cozy gas fireplace, a large family room, a well-appointed kitchen with a breakfast nook, and convenient laundry and half bathroom. Additional highlights include an attached double garage, well-maintained yard, lawn irrigation, covered rear patio, and recent upgrades like a 2016 roof, 2018 HWT and 2023 furnace & AC. This home combines comfort, functionality, and convenience in a highly desirable area. Vacant, quick possession possible. (id:53701)
Property Details
|
MLS® Number
|
10322869 |
|
Property Type
|
Single Family |
|
Neigbourhood
|
Lower Mission |
|
ParkingSpaceTotal
|
2 |
Building
|
BathroomTotal
|
3 |
|
BedroomsTotal
|
3 |
|
ConstructedDate
|
1988 |
|
ConstructionStyleAttachment
|
Detached |
|
CoolingType
|
Central Air Conditioning |
|
FlooringType
|
Carpeted, Mixed Flooring |
|
HalfBathTotal
|
1 |
|
HeatingType
|
Forced Air |
|
RoofMaterial
|
Asphalt Shingle |
|
RoofStyle
|
Unknown |
|
StoriesTotal
|
2 |
|
SizeInterior
|
1778 Sqft |
|
Type
|
House |
|
UtilityWater
|
Municipal Water |
Parking
Land
|
Acreage
|
No |
|
Sewer
|
Municipal Sewage System |
|
SizeIrregular
|
0.12 |
|
SizeTotal
|
0.12 Ac|under 1 Acre |
|
SizeTotalText
|
0.12 Ac|under 1 Acre |
|
ZoningType
|
Unknown |
Rooms
| Level |
Type |
Length |
Width |
Dimensions |
|
Second Level |
Full Bathroom |
|
|
6' x 7' |
|
Second Level |
Bedroom |
|
|
12'6'' x 9' |
|
Second Level |
Full Bathroom |
|
|
6' x 7' |
|
Second Level |
Bedroom |
|
|
12'6'' x 9' |
|
Second Level |
Primary Bedroom |
|
|
14' x 12'6'' |
|
Main Level |
Partial Bathroom |
|
|
7' x 2'10'' |
|
Main Level |
Family Room |
|
|
19' x 13' |
|
Main Level |
Dining Room |
|
|
13'6'' x 9' |
|
Main Level |
Laundry Room |
|
|
10' x 7' |
|
Main Level |
Kitchen |
|
|
18' x 9' |
|
Main Level |
Living Room |
|
|
16' x 12'6'' |
https://www.realtor.ca/real-estate/27341147/1132-wintergreen-drive-kelowna-lower-mission





