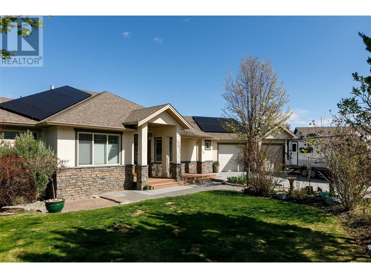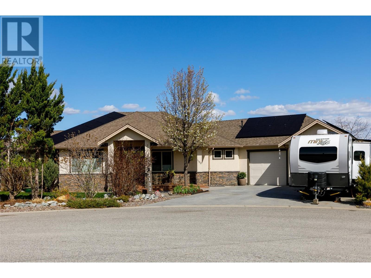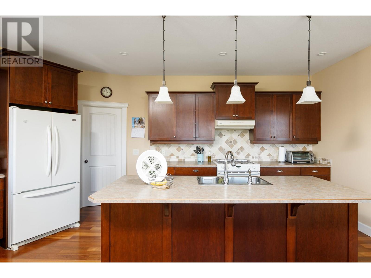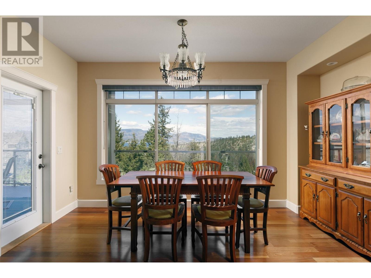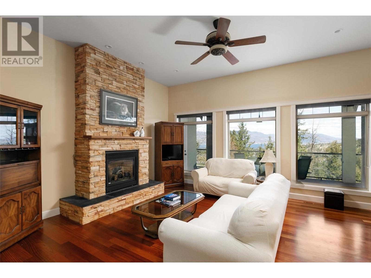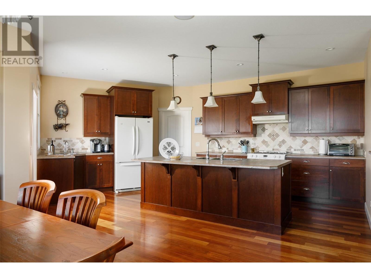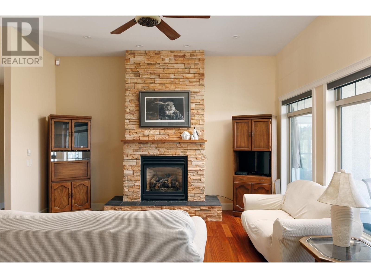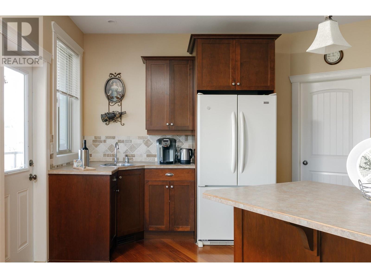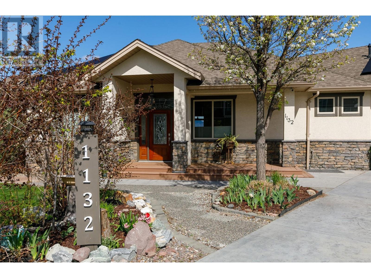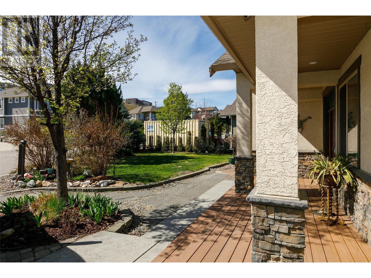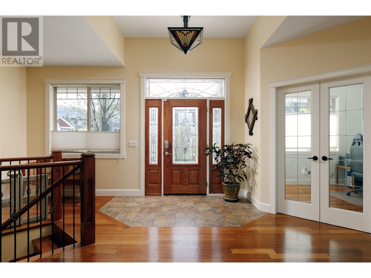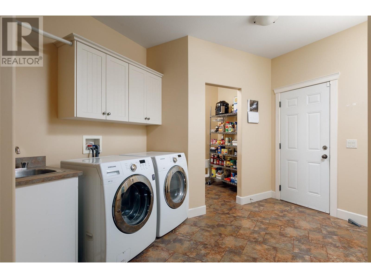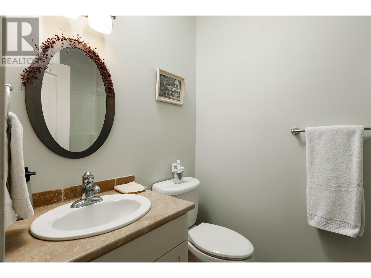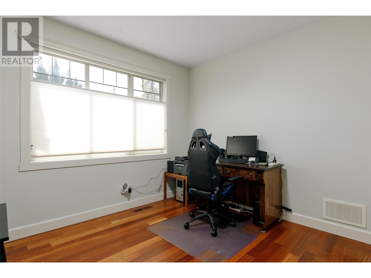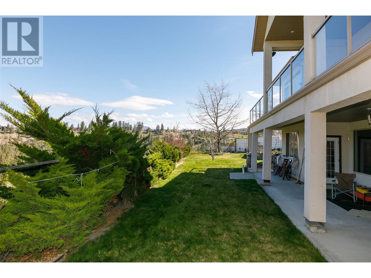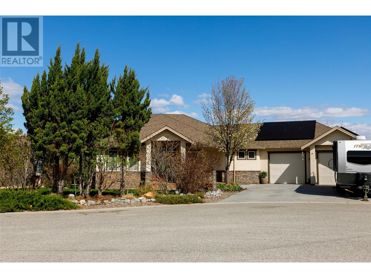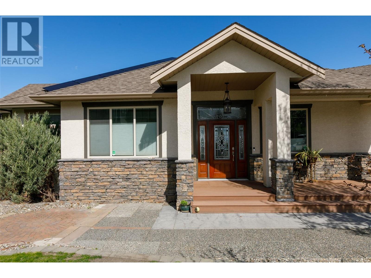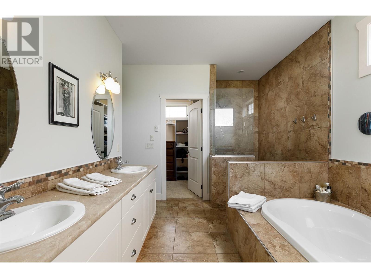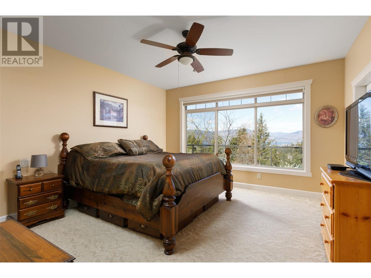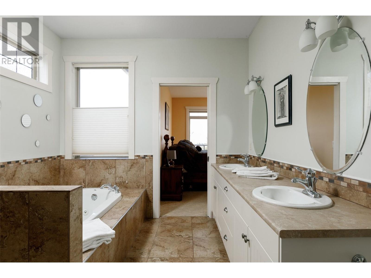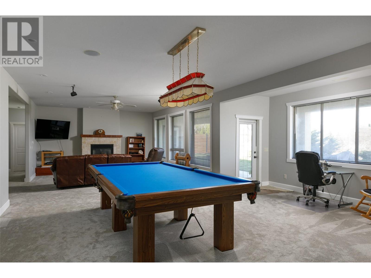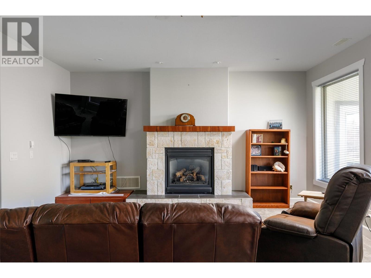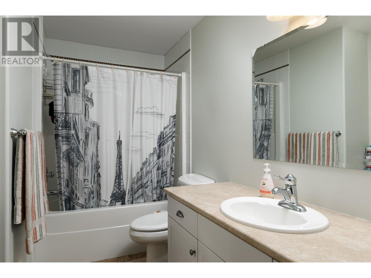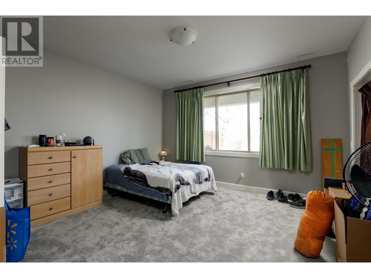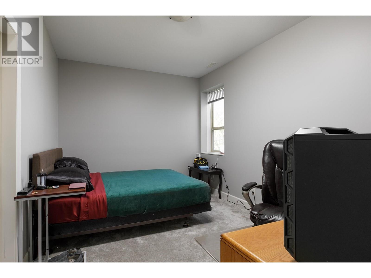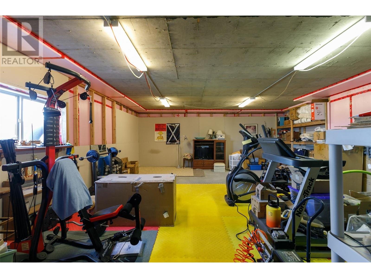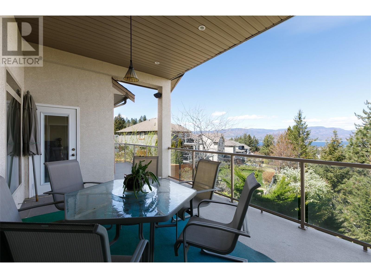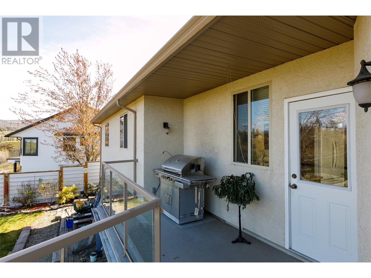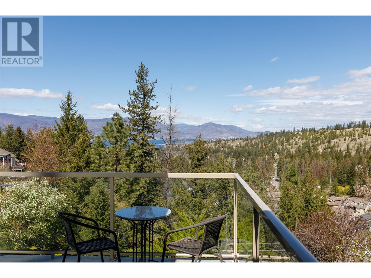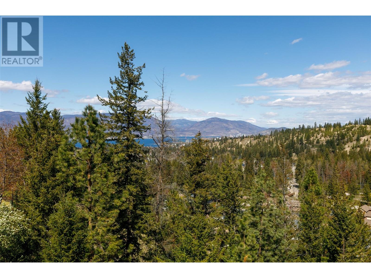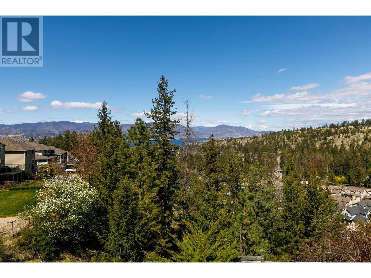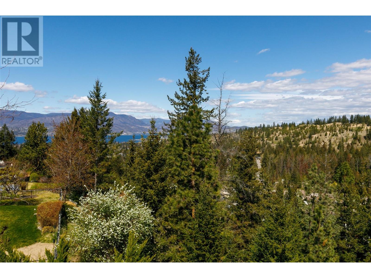1132 Steele Court Lot# 45 Kelowna, British Columbia V1W 4X1
$1,295,000
PRICED $150,000 BELOW TAX ASSESSED VALUE! An opportunity to put your own style into this 3514 sq ft walk-out rancher, privately set into a cul-de-sac with tranquil LAKE and MTN VIEWS! This “original owner” custom designed 4BD/3BA home features on-sight finished hardwood, a gorgeous floor plan with grand foyer, open concept living, 11 ft ceilings, & a luxurious, lake view Primary Bdrm to gaze at twinkling city lights at night! The OPEN CONCEPT Kitchen/LR/DR offers Norelco Cabinets w/ wet bar, huge pantry area leading to ample Laundry/Mud Rm, and direct access to stunning views off your PARTIALLY COVERED/ UN-COVERED DECK! Built-in speakers follow you from Great Rm to outdoor living space, overlooking lovely fruit treed backyard! UPDATES include: NEW H/W Tank with recirc pump (2023) and Solar Panels on roof to seriously reduce electrical bills! Suitable down w/ 2 BDS/1BA, easy access to water/ drainage as well as a huge area under garage to create over 4000 sq ft of living space: create a 5th BDRM, MEDIA RM, massive GYM or Yoga Studio? This home has loads of parking: DBL car garage, Workshop area, RV Parking, and loads in the driveway. A short walk to the brand NEW ""Mission Village in the Ponds""featuring SAVE-ON, SHOPPERS, and more. New Middle School, walking trails and amenities add value to the area. Home is also pre-wired for security and hot tub. (id:53701)
Open House
This property has open houses!
11:00 am
Ends at:2:00 pm
Ellen Churchill, Coldwell Banker Horizon Realty will be hosting!
Property Details
| MLS® Number | 10310382 |
| Property Type | Single Family |
| Neigbourhood | Upper Mission |
| Amenities Near By | Schools |
| Community Features | Pets Allowed, Rentals Allowed |
| Parking Space Total | 2 |
| View Type | City View, Lake View, Mountain View, Valley View |
Building
| Bathroom Total | 3 |
| Bedrooms Total | 4 |
| Appliances | Refrigerator, Dishwasher, Dryer, Range - Gas, Hood Fan, Washer |
| Architectural Style | Ranch |
| Constructed Date | 2006 |
| Construction Style Attachment | Detached |
| Cooling Type | Central Air Conditioning |
| Exterior Finish | Stone, Stucco |
| Fireplace Fuel | Gas |
| Fireplace Present | Yes |
| Fireplace Type | Unknown |
| Flooring Type | Carpeted, Ceramic Tile, Hardwood |
| Heating Type | Forced Air, Heat Pump, See Remarks |
| Roof Material | Asphalt Shingle |
| Roof Style | Unknown |
| Stories Total | 2 |
| Size Interior | 3514 Sqft |
| Type | House |
| Utility Water | Municipal Water |
Parking
| Attached Garage | 2 |
Land
| Acreage | No |
| Land Amenities | Schools |
| Landscape Features | Landscaped |
| Sewer | Municipal Sewage System |
| Size Irregular | 0.27 |
| Size Total | 0.27 Ac|under 1 Acre |
| Size Total Text | 0.27 Ac|under 1 Acre |
| Zoning Type | Single Family Dwelling |
Rooms
| Level | Type | Length | Width | Dimensions |
|---|---|---|---|---|
| Lower Level | Storage | 25' x 25' | ||
| Lower Level | Storage | 25'6'' x 7'4'' | ||
| Lower Level | 4pc Bathroom | 11'6'' x 5'6'' | ||
| Lower Level | Bedroom | 14'10'' x 11'0'' | ||
| Lower Level | Bedroom | 14' x 12'4'' | ||
| Lower Level | Recreation Room | 32' x 15'10'' | ||
| Main Level | Other | 12' x 4' | ||
| Main Level | Other | 8'6'' x 7' | ||
| Main Level | Other | 48'4'' x 6' | ||
| Main Level | Other | 30' x 23' | ||
| Main Level | Other | 18' x 12' | ||
| Main Level | Mud Room | 10'8'' x 13' | ||
| Main Level | Kitchen | 18'0'' x 9'4'' | ||
| Main Level | Dining Room | 13' x 12'6'' | ||
| Main Level | Great Room | 18'4'' x 16'0'' | ||
| Main Level | 5pc Ensuite Bath | 15'0'' x 10'0'' | ||
| Main Level | Other | 7'8'' x 7'8'' | ||
| Main Level | Primary Bedroom | 14' x 14'8'' | ||
| Main Level | 3pc Bathroom | 8'4'' x 5'8'' | ||
| Main Level | Bedroom | 11' x 11' | ||
| Main Level | Foyer | 10'10'' x 9' | ||
| Secondary Dwelling Unit | Other | 15'10'' x 5'6'' |
Utilities
| Cable | Available |
| Electricity | Available |
| Natural Gas | Available |
| Telephone | Available |
| Sewer | Available |
| Water | Available |
https://www.realtor.ca/real-estate/26791961/1132-steele-court-lot-45-kelowna-upper-mission
Interested?
Contact us for more information

