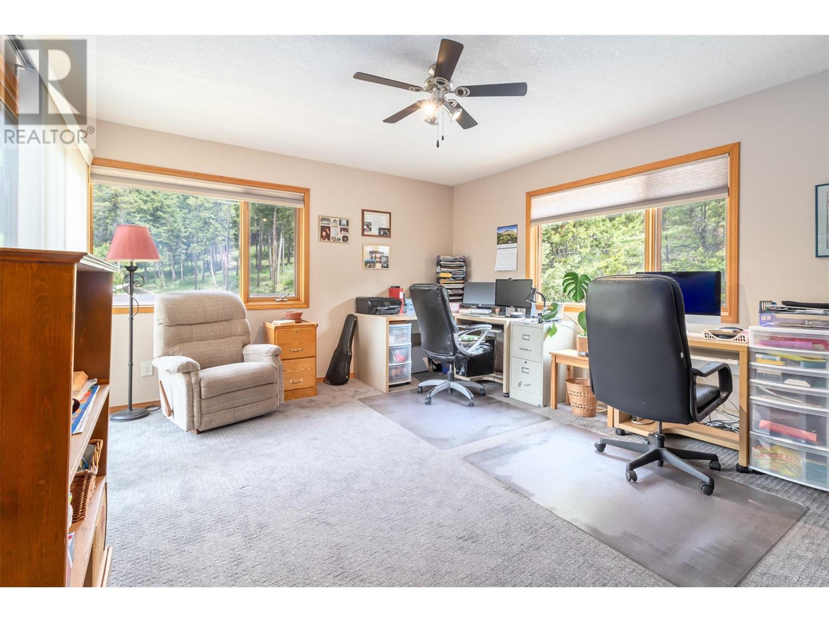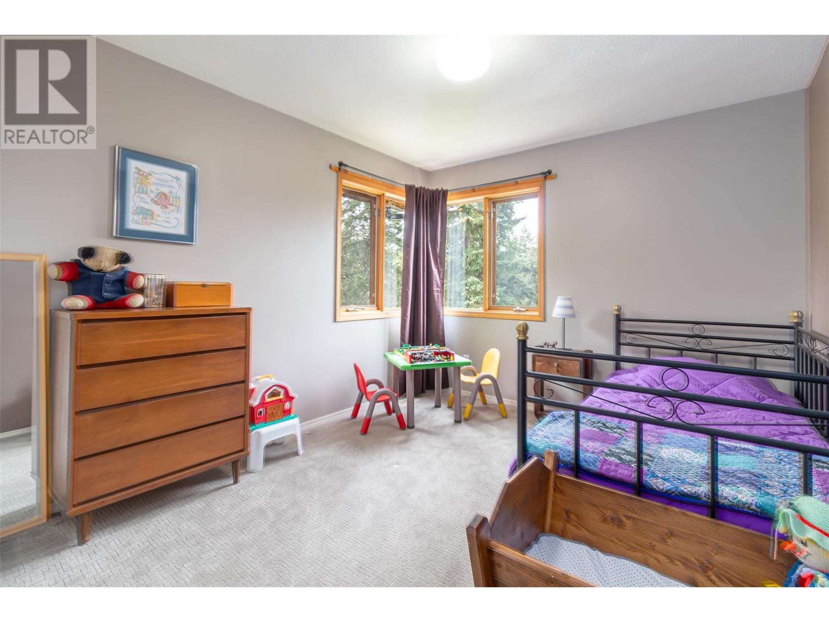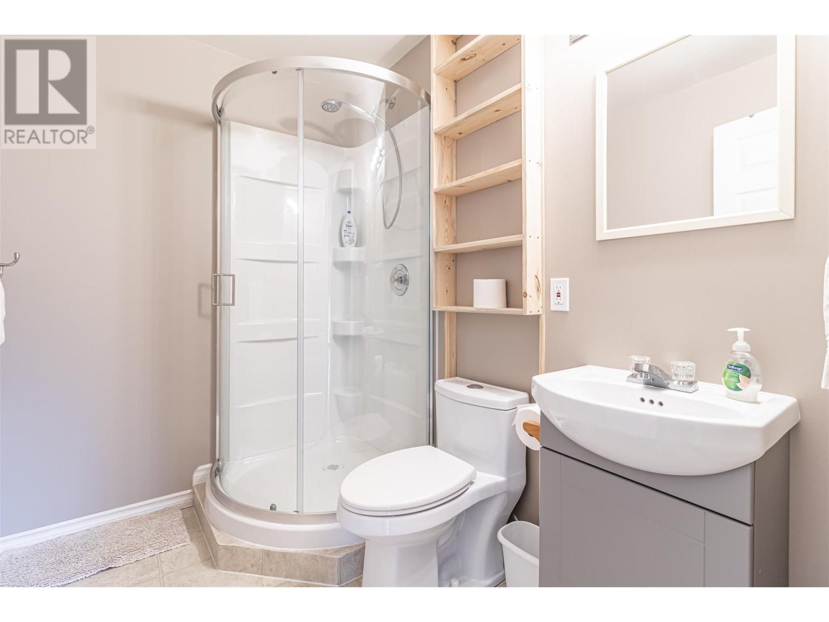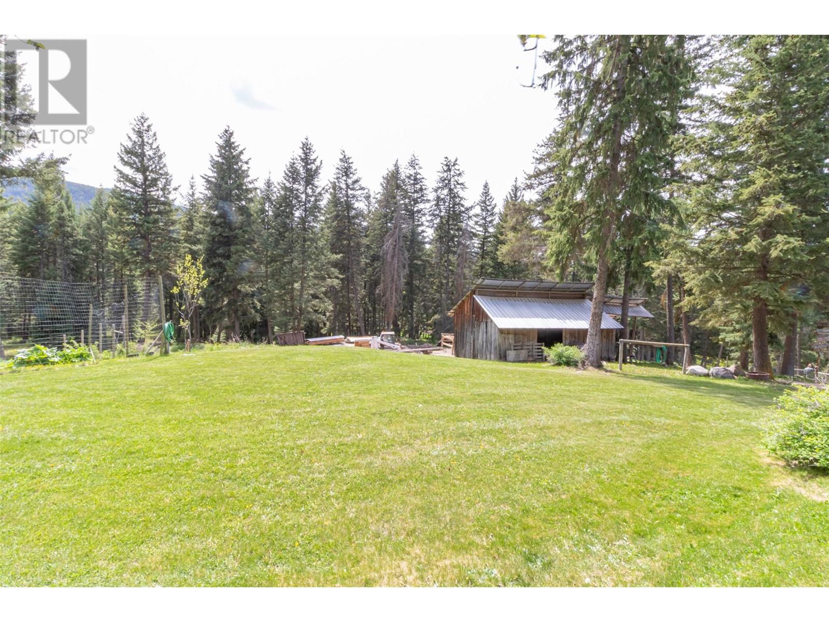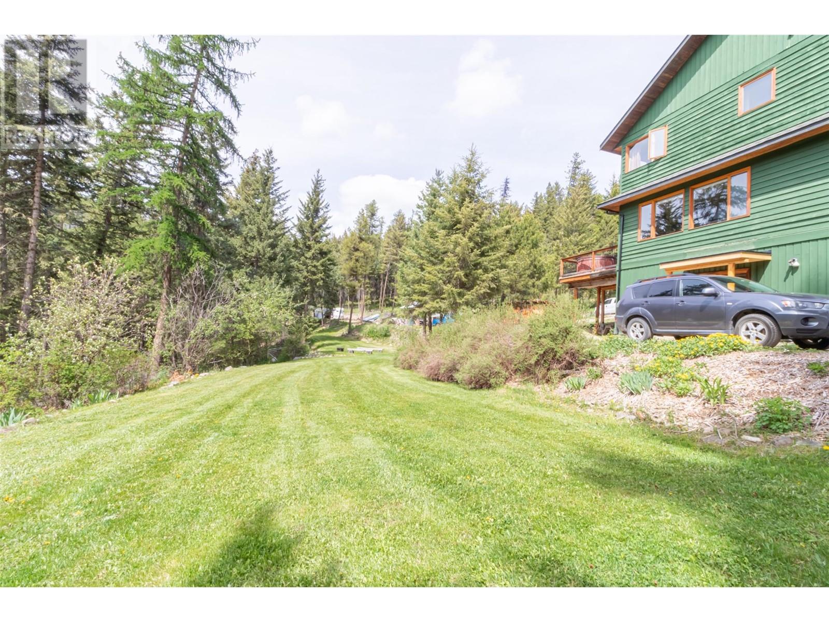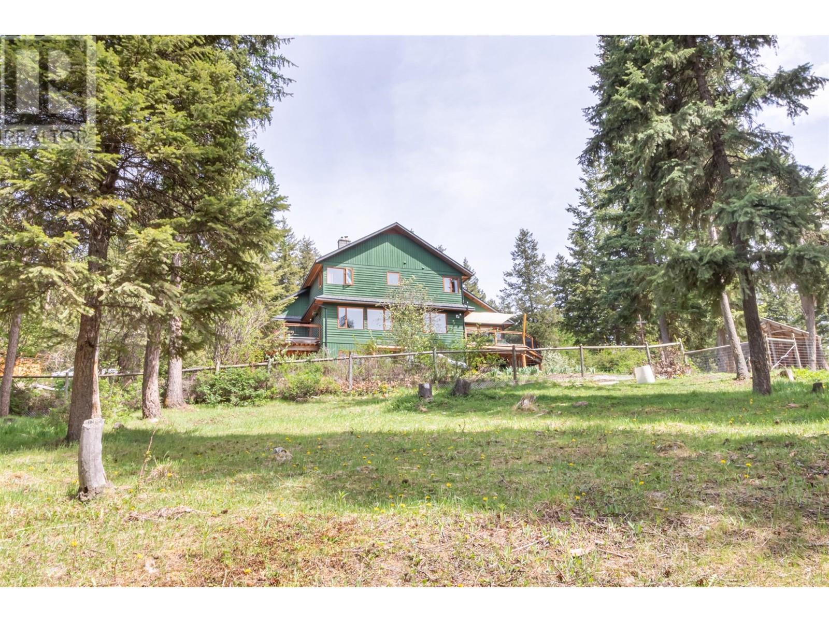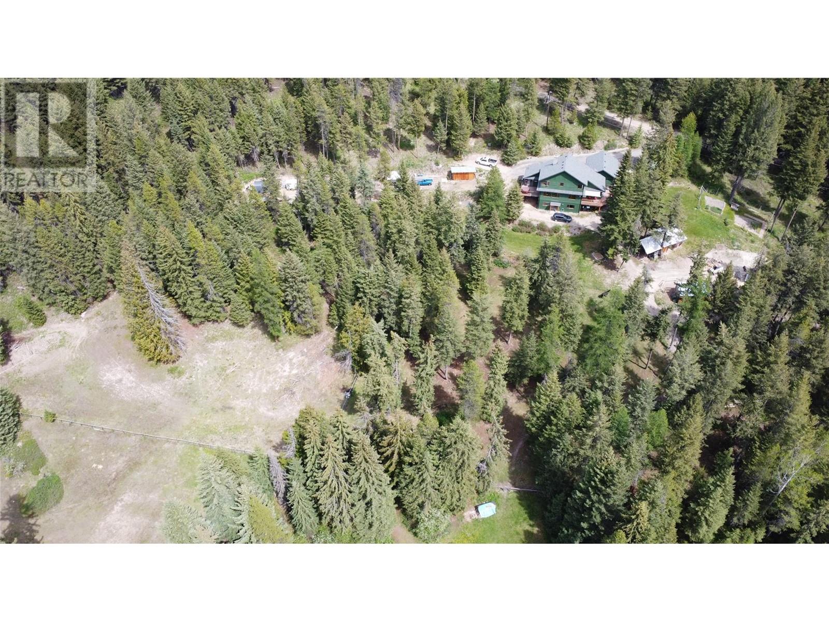5 Bedroom
4 Bathroom
3,491 ft2
Fireplace
Forced Air
Acreage
Wooded Area
$1,299,000
Escape to your own private oasis in Joe Rich with this picturesque 9.89-acre property ideal for horses or a small hobby farm. This enchanting 5-bedroom, 4-bathroom, 2-story home offers breathtaking valley views and generous living space spanning over 3400 square feet across 3 levels. The property features 3 pastures, a small barn, paddocks, and direct access to Crown Lands, providing endless opportunities for outdoor activities and tranquility. Embrace the rural lifestyle while still being conveniently located just a short drive from amenities. Don't miss this rare chance to own a piece of paradise in the heart of nature. (id:53701)
Property Details
|
MLS® Number
|
10314384 |
|
Property Type
|
Single Family |
|
Neigbourhood
|
Joe Rich |
|
Amenities Near By
|
Recreation, Ski Area |
|
Community Features
|
Rural Setting |
|
Features
|
Private Setting, Treed, Central Island, One Balcony |
|
Parking Space Total
|
10 |
|
Storage Type
|
Feed Storage |
|
View Type
|
Mountain View, View (panoramic) |
Building
|
Bathroom Total
|
4 |
|
Bedrooms Total
|
5 |
|
Appliances
|
Refrigerator, Dishwasher, Dryer, Range - Electric, Washer |
|
Basement Type
|
Full |
|
Constructed Date
|
1993 |
|
Construction Style Attachment
|
Detached |
|
Exterior Finish
|
Cedar Siding |
|
Fireplace Fuel
|
Gas,pellet |
|
Fireplace Present
|
Yes |
|
Fireplace Type
|
Insert,stove |
|
Flooring Type
|
Carpeted, Hardwood |
|
Half Bath Total
|
1 |
|
Heating Fuel
|
Electric |
|
Heating Type
|
Forced Air |
|
Roof Material
|
Asphalt Shingle |
|
Roof Style
|
Unknown |
|
Stories Total
|
2 |
|
Size Interior
|
3,491 Ft2 |
|
Type
|
House |
|
Utility Water
|
Well |
Parking
|
See Remarks
|
|
|
Attached Garage
|
2 |
|
R V
|
2 |
Land
|
Acreage
|
Yes |
|
Fence Type
|
Cross Fenced |
|
Land Amenities
|
Recreation, Ski Area |
|
Landscape Features
|
Wooded Area |
|
Sewer
|
Septic Tank |
|
Size Frontage
|
373 Ft |
|
Size Irregular
|
9.89 |
|
Size Total
|
9.89 Ac|5 - 10 Acres |
|
Size Total Text
|
9.89 Ac|5 - 10 Acres |
|
Zoning Type
|
Unknown |
Rooms
| Level |
Type |
Length |
Width |
Dimensions |
|
Second Level |
4pc Ensuite Bath |
|
|
10'2'' x 5'11'' |
|
Second Level |
Primary Bedroom |
|
|
11'6'' x 13'11'' |
|
Second Level |
Bedroom |
|
|
14'6'' x 9'6'' |
|
Second Level |
4pc Bathroom |
|
|
5' x 8' |
|
Second Level |
Bedroom |
|
|
9'11'' x 11'6'' |
|
Basement |
Workshop |
|
|
14'6'' x 12'1'' |
|
Basement |
Storage |
|
|
15'7'' x 4'5'' |
|
Basement |
Laundry Room |
|
|
13'5'' x 6'5'' |
|
Basement |
Bedroom |
|
|
9'7'' x 13'6'' |
|
Basement |
Bedroom |
|
|
13'8'' x 10'2'' |
|
Basement |
Recreation Room |
|
|
17'11'' x 13'8'' |
|
Basement |
3pc Bathroom |
|
|
5'10'' x 7'4'' |
|
Main Level |
2pc Bathroom |
|
|
7'7'' x 5'1'' |
|
Main Level |
Den |
|
|
14'6'' x 13'0'' |
|
Main Level |
Living Room |
|
|
18'0'' x 13'9'' |
|
Main Level |
Dining Room |
|
|
13'9'' x 13'4'' |
|
Main Level |
Dining Nook |
|
|
14'9'' x 6'11'' |
|
Main Level |
Mud Room |
|
|
11'3'' x 16'1'' |
|
Main Level |
Kitchen |
|
|
14'9'' x 13'6'' |
|
Main Level |
Foyer |
|
|
12'4'' x 8'2'' |
https://www.realtor.ca/real-estate/26913442/11300-three-forks-road-kelowna-joe-rich















